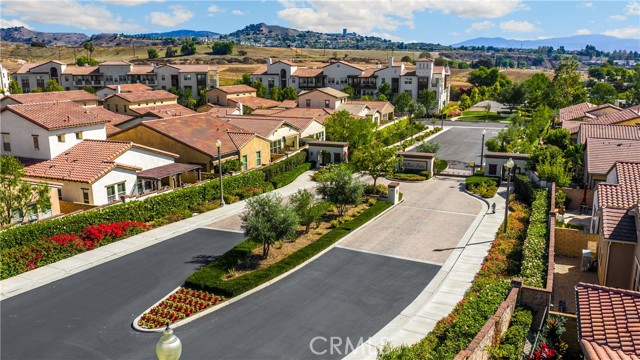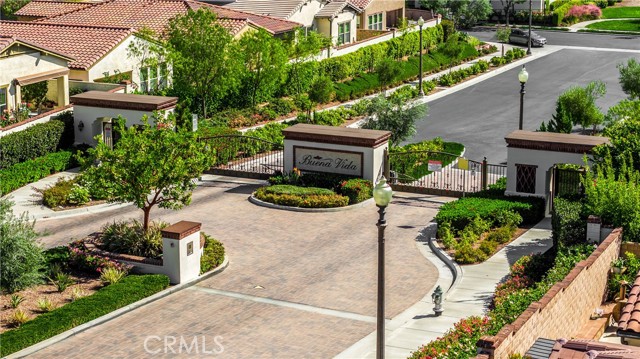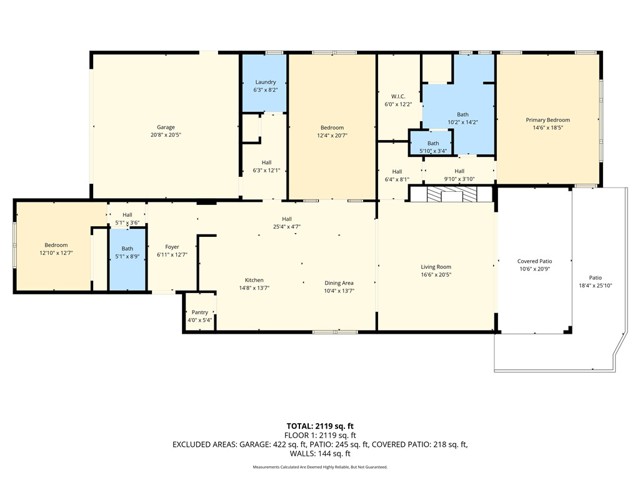Welcome to this stunning 55+ residence in a private community, where modern elegance meets everyday comfort. From the moment you step through the front door, you’re greeted by a refined entryway with a custom coffered ceiling—setting the stage for the thoughtful design found throughout the home.
The open-concept floor plan is perfect for both relaxed living and entertaining. At the heart of the home, the gourmet kitchen showcases a striking granite waterfall island, premium KitchenAid appliances, a spacious walk-in pantry, and sleek finishes sure to impress any culinary enthusiast. The adjacent dining area and bright, airy living room are bathed in natural light, creating a warm and inviting atmosphere. Slide open the oversized glass doors to the California room, offering seamless indoor-outdoor living—ideal for enjoying Southern California’s year-round sunshine. The living room features a cozy gas fireplace with contemporary glass rock and a custom shiplap accent wall, adding a touch of sophistication. The expansive primary suite is a true retreat, complete with plush carpeting, oversized windows, and an en-suite bathroom featuring dual vanities, a walk-in shower, private water closet, ample linen storage, and a customized walk-in closet with built-in cabinetry. Additional highlights include elegant wood shutters throughout, an upgraded garage with built-in storage and epoxy flooring, and a flexible third bedroom currently used as an open office—easily adaptable to suit your needs. The sellers have made exceptional upgrades throughout the home, ensuring every detail reflects quality and care. Located in a vibrant, welcoming community with abundant amenities and activities, this home offers the perfect blend of luxury, comfort, and convenience.
The open-concept floor plan is perfect for both relaxed living and entertaining. At the heart of the home, the gourmet kitchen showcases a striking granite waterfall island, premium KitchenAid appliances, a spacious walk-in pantry, and sleek finishes sure to impress any culinary enthusiast. The adjacent dining area and bright, airy living room are bathed in natural light, creating a warm and inviting atmosphere. Slide open the oversized glass doors to the California room, offering seamless indoor-outdoor living—ideal for enjoying Southern California’s year-round sunshine. The living room features a cozy gas fireplace with contemporary glass rock and a custom shiplap accent wall, adding a touch of sophistication. The expansive primary suite is a true retreat, complete with plush carpeting, oversized windows, and an en-suite bathroom featuring dual vanities, a walk-in shower, private water closet, ample linen storage, and a customized walk-in closet with built-in cabinetry. Additional highlights include elegant wood shutters throughout, an upgraded garage with built-in storage and epoxy flooring, and a flexible third bedroom currently used as an open office—easily adaptable to suit your needs. The sellers have made exceptional upgrades throughout the home, ensuring every detail reflects quality and care. Located in a vibrant, welcoming community with abundant amenities and activities, this home offers the perfect blend of luxury, comfort, and convenience.
Property Details
Price:
$1,550,000
MLS #:
PW25242508
Status:
P
Beds:
3
Baths:
2
Type:
Single Family
Subtype:
Single Family Residence
Neighborhood:
86
Listed Date:
Oct 23, 2025
Finished Sq Ft:
2,216
Lot Size:
5,098 sqft / 0.12 acres (approx)
Year Built:
2019
See this Listing
Schools
School District:
Brea-Olinda Unified
Interior
Appliances
DW, GD, MW, GO, GS, BIR, TW
Bathrooms
2 Full Bathrooms
Cooling
CA
Flooring
WOOD
Heating
FA, GAS, CF
Laundry Features
IR, IN
Exterior
Architectural Style
TRD
Community
55+
Community Features
SDW
Construction Materials
STC, DWAL
Parking Spots
2
Roof
TLE
Security Features
SD, FS, GC
Financial
HOA Fee
$350
HOA Frequency
MO
Map
Community
- AddressTerrazo Drive Lot 95 Brea CA
- SubdivisionOther (OTHR)
- CityBrea
- CountyOR
- Zip Code92832
Subdivisions in Brea
Market Summary
Current real estate data for Single Family in Brea as of Oct 30, 2025
51
Single Family Listed
28
Avg DOM
399
Avg $ / SqFt
$814,132
Avg List Price
Property Summary
- Located in the Other (OTHR) subdivision, Terrazo Drive Lot 95 Brea CA is a Single Family for sale in Brea, CA, 92832. It is listed for $1,550,000 and features 3 beds, 2 baths, and has approximately 2,216 square feet of living space, and was originally constructed in 2019. The current price per square foot is $699. The average price per square foot for Single Family listings in Brea is $399. The average listing price for Single Family in Brea is $814,132.
Similar Listings Nearby
Terrazo Drive Lot 95
Brea, CA
































































