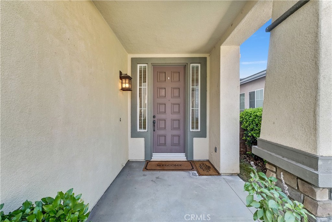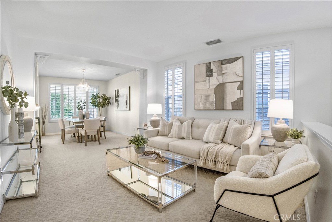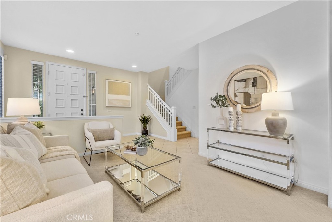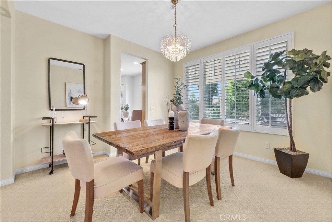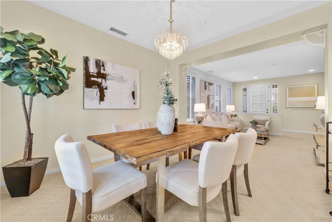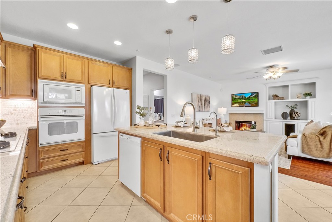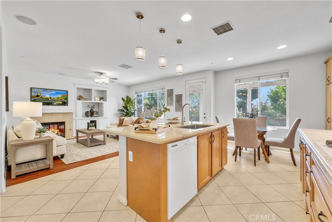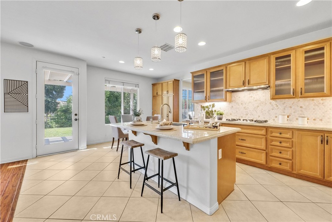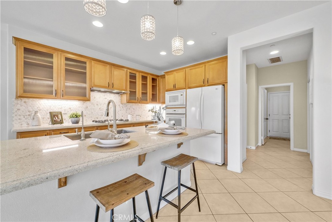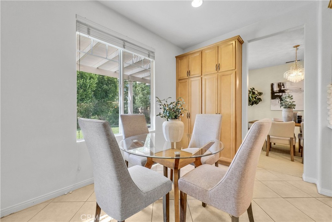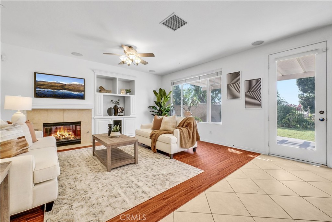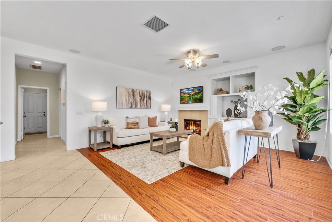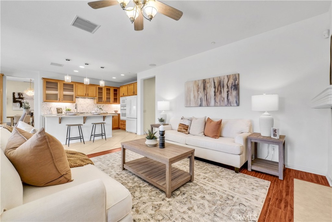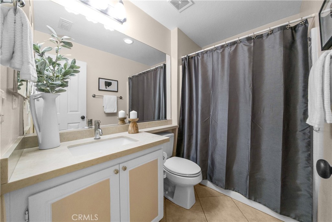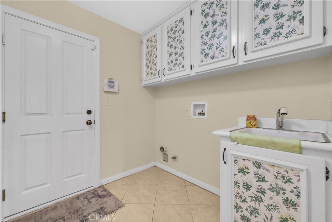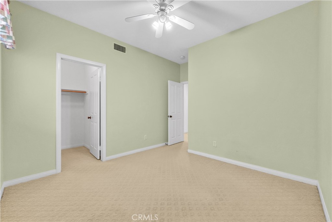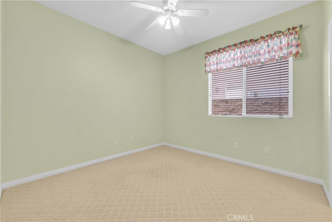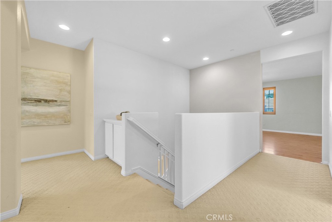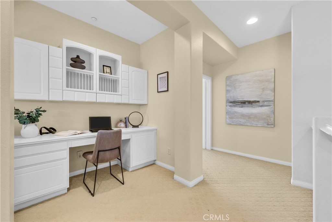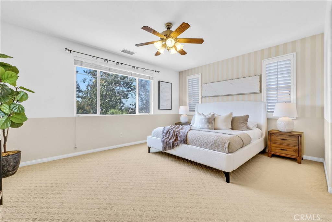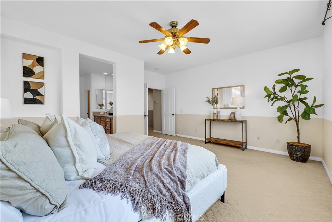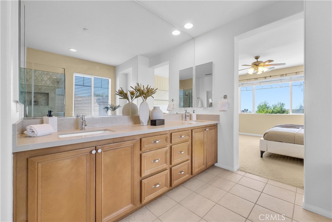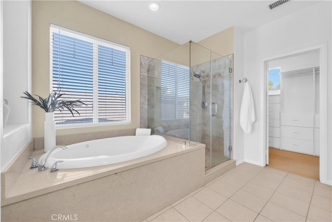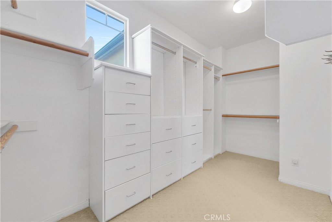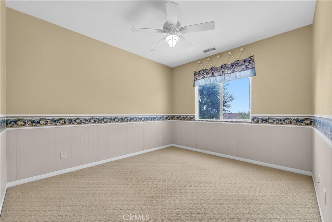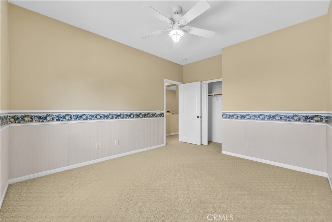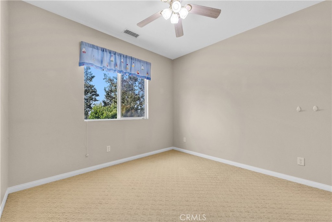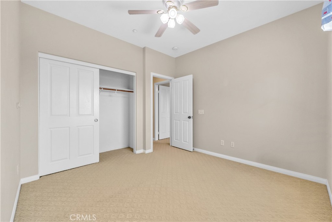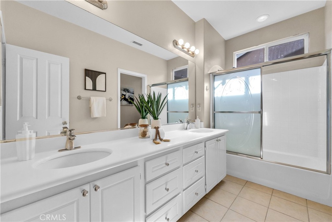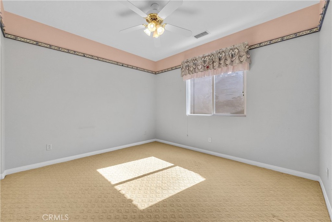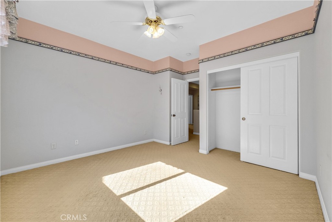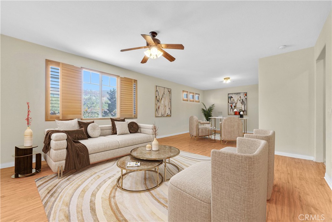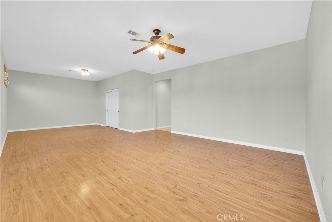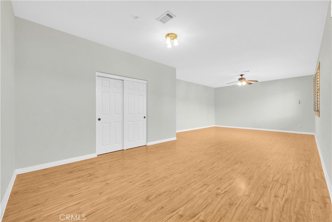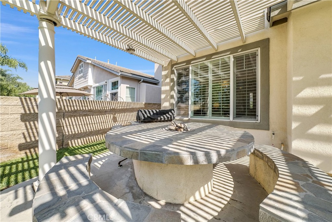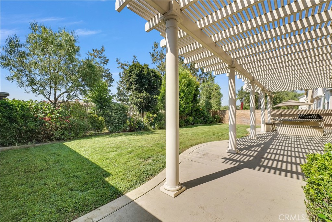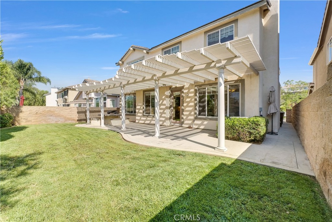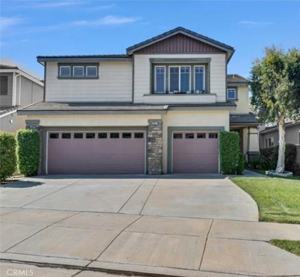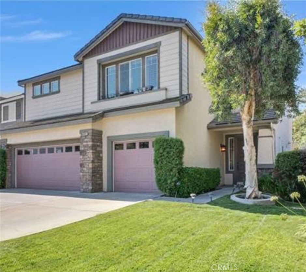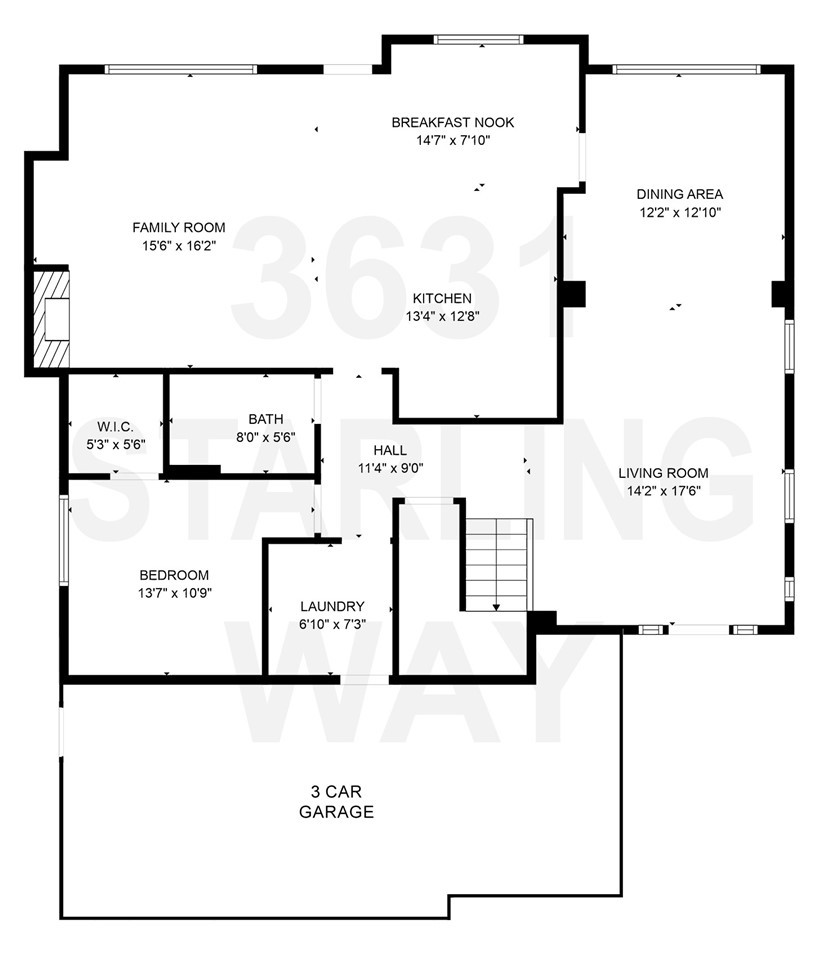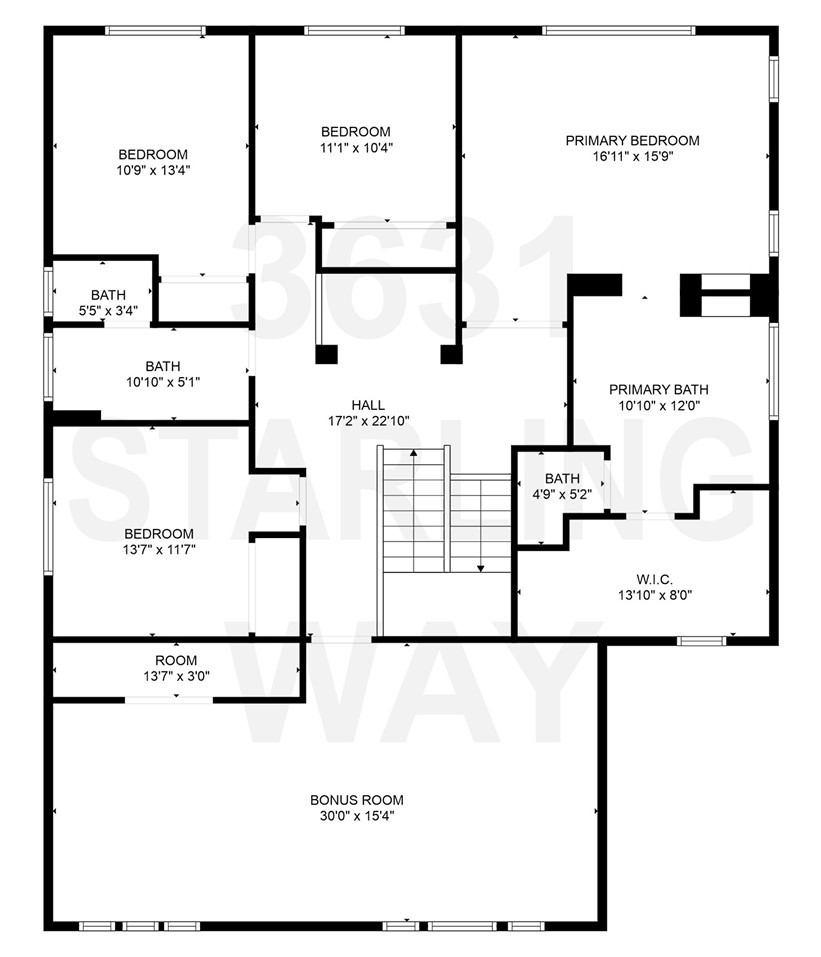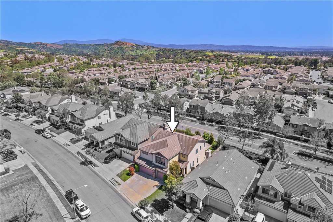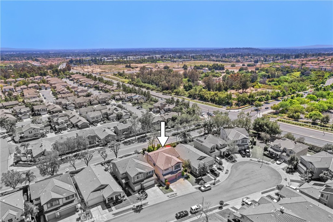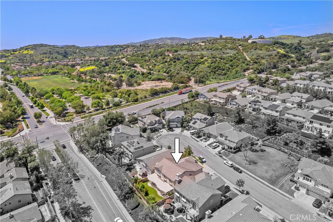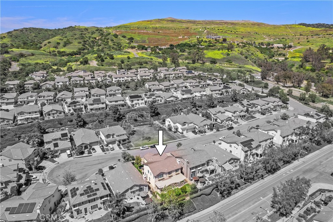This beautifully crafted home offers the perfect blend of spacious living, stylish upgrades, and functional versatility. With 5 bedrooms, a large bonus room with a closet (easily used as a 6th bedroom by adding a door), and a 3-car garage, this residence provides the space and flexibility to suit a variety of lifestyles ~ whether you’re growing your family, working at home, or hosting guests. Downstairs, a private bedroom and full bath offer a perfect setup for multi-generational living or visiting guests. The expansive open-concept family room serves as the heart of the home, featuring a cozy fireplace, rich wood-look laminate flooring, and built-in speakers that create a warm and inviting atmosphere for both relaxing nights and lively gatherings. The gourmet kitchen has been thoughtfully upgraded with a kitchen island with more countertop space, modern backsplash, premium sink and faucet, and gleaming granite countertops, combining both elegance and practicality for everyday living and entertaining. Upstairs, the luxurious primary suite offers a peaceful retreat, complete with a renovated spa-inspired bathroom featuring a deep soaking tub trimmed in quartz, a sleek glass-enclosed shower, dual vanities with contemporary fixtures, and a walk-in closet with custom built-ins for optimal storage and style. Enter your private backyard oasis, designed for effortless outdoor living. Enjoy a built-in barbecue, a fire pit, and generous seating areas, ideal for al fresco dining, weekend entertaining, or simply unwinding under the stars. Located in a highly desirable neighborhood with low HOA fees, this exceptional home is just minutes from top-rated schools, shopping, dining, and parks ~ offering the perfect balance of comfort, convenience, and California lifestyle. Opportunities like this are rare ~ your future home is ready for you.
Property Details
Price:
$1,398,000
MLS #:
PW25171032
Status:
Pending
Beds:
6
Baths:
3
Type:
Single Family
Subtype:
Single Family Residence
Neighborhood:
86brea
Listed Date:
Aug 4, 2025
Finished Sq Ft:
3,316
Lot Size:
5,565 sqft / 0.13 acres (approx)
Year Built:
2003
See this Listing
Schools
School District:
Brea-Olinda Unified
Interior
Appliances
Electric Oven, Disposal, Gas Oven, Microwave, Range Hood
Bathrooms
3 Full Bathrooms
Cooling
Central Air
Flooring
Carpet, Laminate, Tile
Heating
Forced Air
Laundry Features
Gas Dryer Hookup, Inside, Washer Hookup
Exterior
Association Amenities
Maintenance Grounds
Community Features
Curbs, Sidewalks, Street Lights
Parking Features
Direct Garage Access, Driveway, Garage, Garage – Two Door, Garage Door Opener
Parking Spots
3.00
Security Features
Carbon Monoxide Detector(s), Fire Sprinkler System, Smoke Detector(s)
Financial
HOA Name
Brea Olinda
Map
Community
- Address3631 Starling Way Brea CA
- Neighborhood86 – Brea
- CityBrea
- CountyOrange
- Zip Code92823
Subdivisions in Brea
Market Summary
Current real estate data for Single Family in Brea as of Oct 21, 2025
51
Single Family Listed
78
Avg DOM
526
Avg $ / SqFt
$1,202,260
Avg List Price
Property Summary
- 3631 Starling Way Brea CA is a Single Family for sale in Brea, CA, 92823. It is listed for $1,398,000 and features 6 beds, 3 baths, and has approximately 3,316 square feet of living space, and was originally constructed in 2003. The current price per square foot is $422. The average price per square foot for Single Family listings in Brea is $526. The average listing price for Single Family in Brea is $1,202,260.
Similar Listings Nearby
3631 Starling Way
Brea, CA


