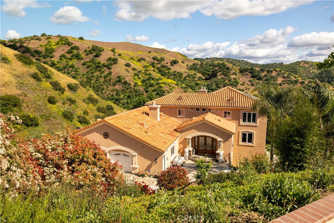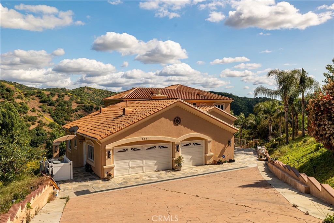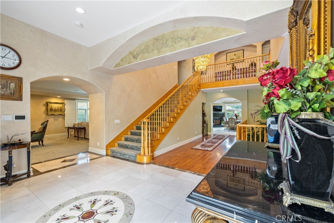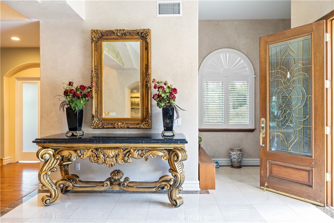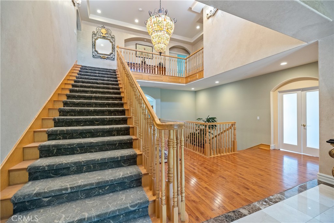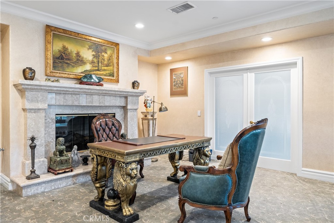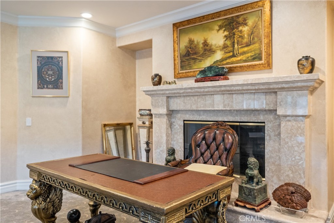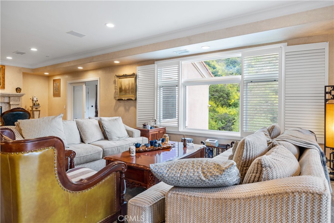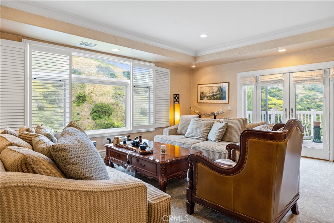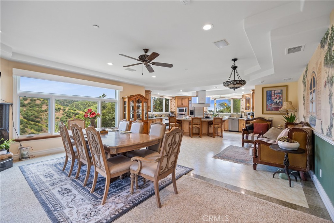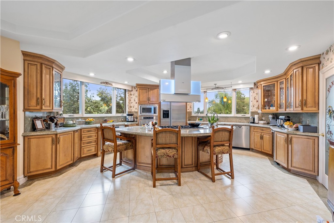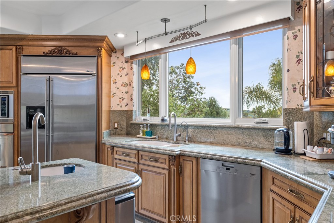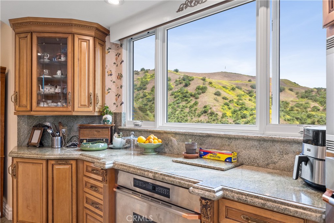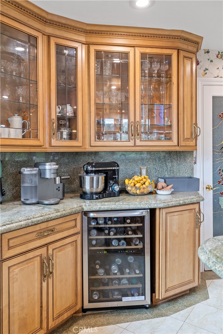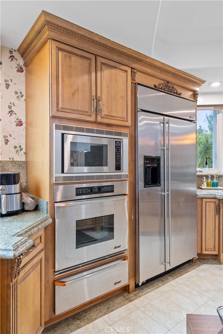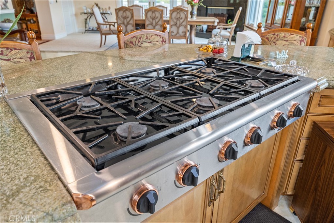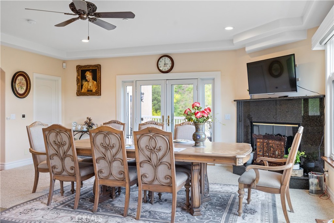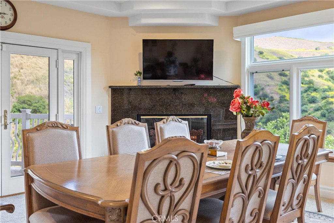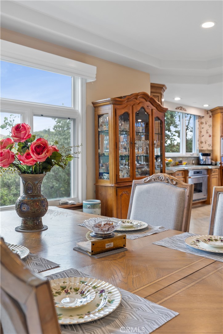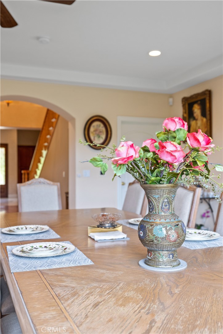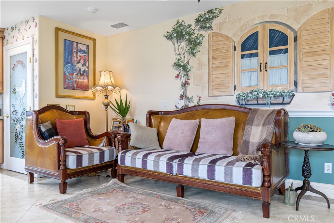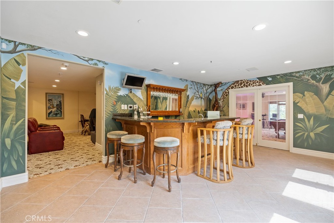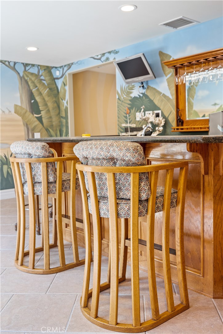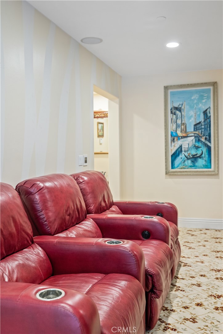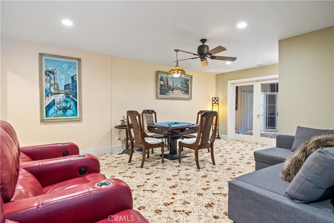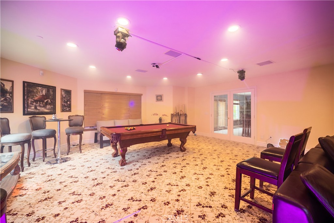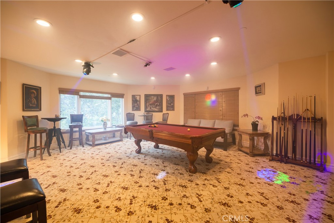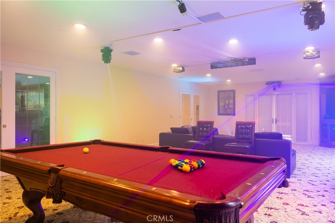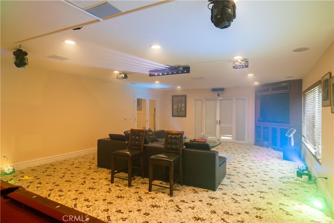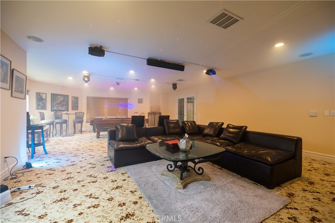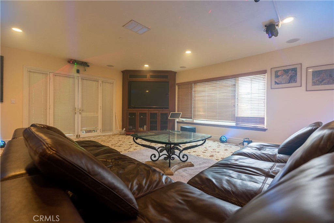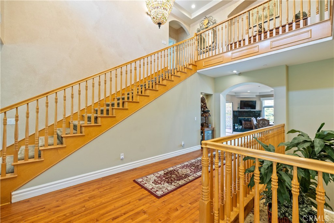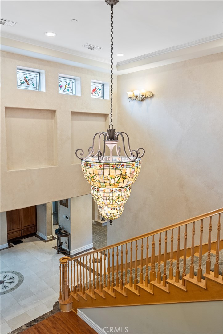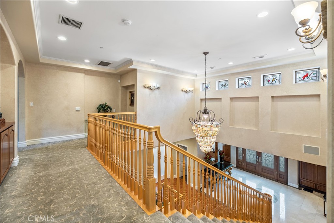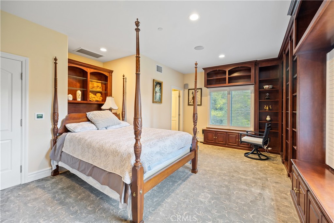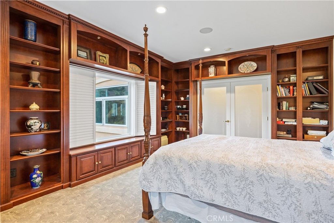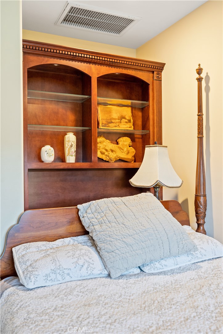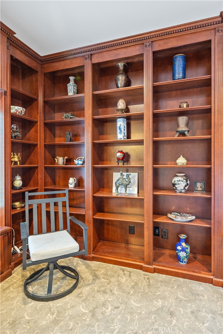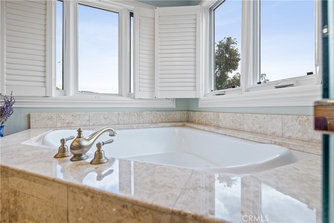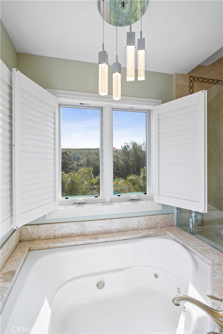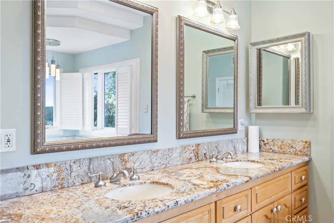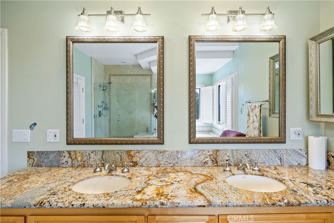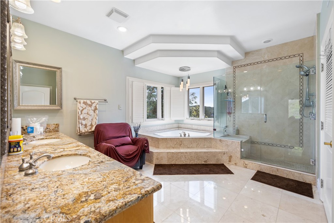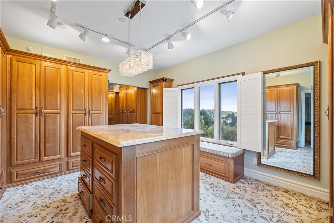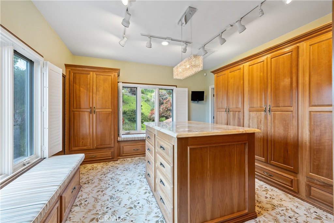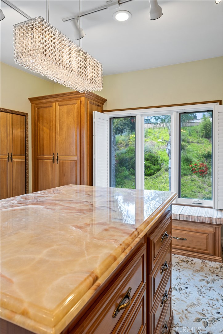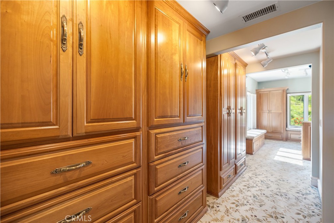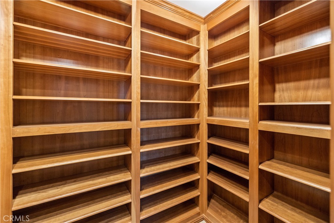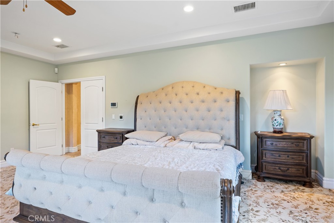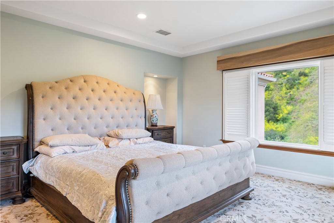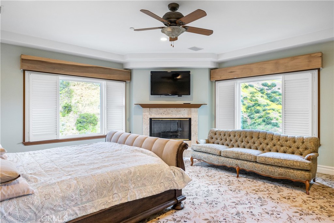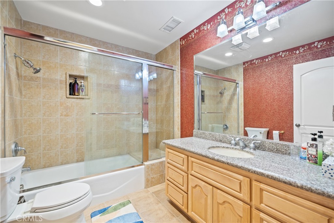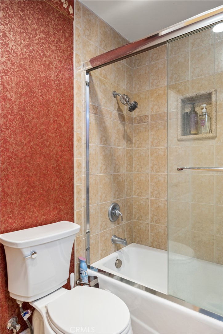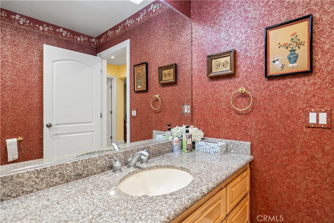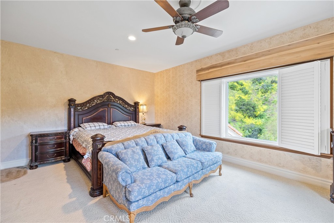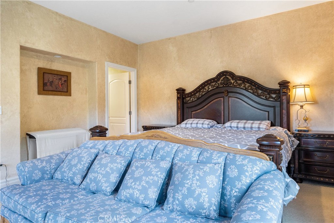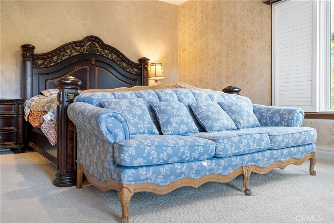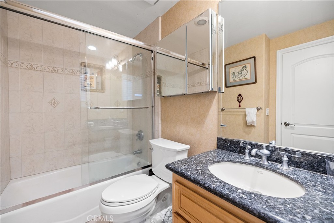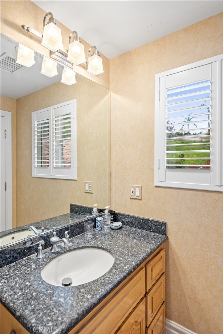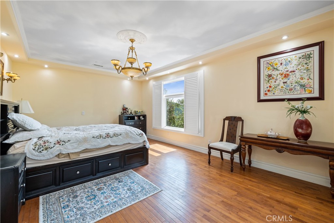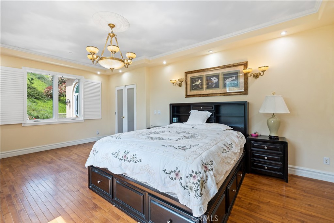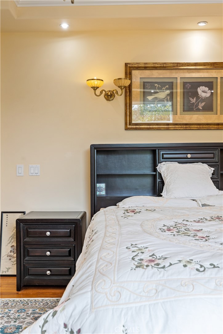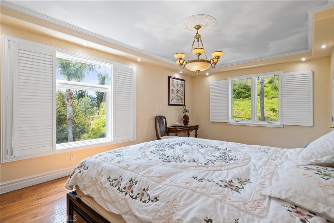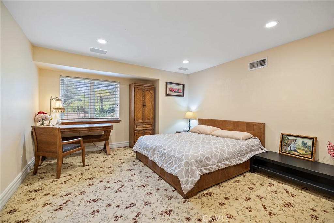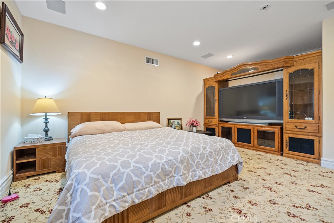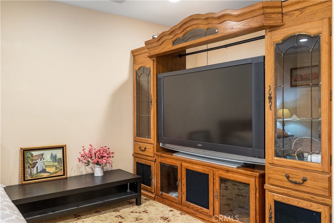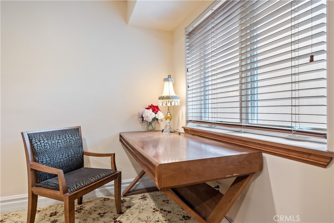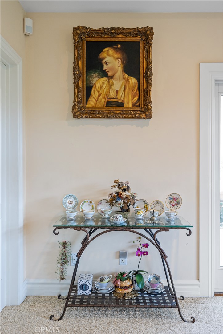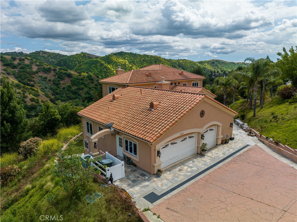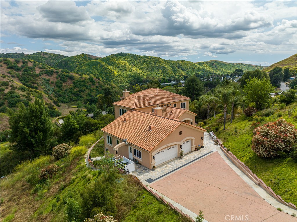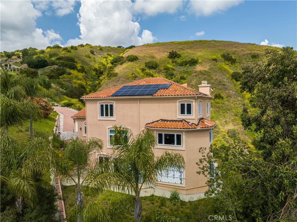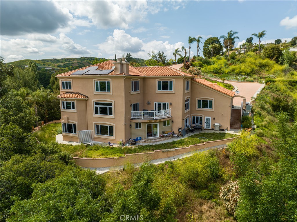Magnificent View Custom Estate Located in the Hills of Carbon Canyon. This Beauty is a 8010 Sq Ft. Tri-Level situated on a very private one acre lot. Views from every room of the canyon. Featuring 5 Bedrooms and 6.5 Bathrooms. You will enjoy cooking in the gourmet kitchen with a huge granite island that wraps around the 6 burner cook top, stainless Dacor appliances, custom maple cabinets, recessed lighting, and walk in pantry. Elegant Formal Dining Room with Views! The family room is off of the kitchen with a view from every door and window with electric shades. All of the bathrooms are stunning with granite counters, tile flooring and tile showers. Beautiful grand entry with Tiffany style chandelier and Marble floors that leads you to a formal living room w/ marble fireplace, tasteful wall murals and french doors. Off of the living room is an executive library with custom shelves. The top level has the master bedroom w/ marble fireplace and views galore. The master bathroom is huge with jet tub, separate shower, granite counters & double sinks. Must see the Master closet! Out of this world with shoe racks, built in cherry wood closets and drawers PLUS center island w/storage. Also has a 3/4 bath attached to closet. The lower level features a large Game & Billiard room, Safari theme bar, Gym, Office, media room and guest bedroom & bath with outside entrance. Attached 3 car garage with epoxy flooring and cabinets. Huge Lot has a lot of potential to build pool and tennis court and Guest House
Property Details
Price:
$2,790,000
MLS #:
TR24235245
Status:
Active
Beds:
6
Baths:
7
Address:
340 Olinda Drive
Type:
Single Family
Subtype:
Single Family Residence
Neighborhood:
86brea
City:
Brea
Listed Date:
Nov 15, 2024
State:
CA
Finished Sq Ft:
7,633
ZIP:
92823
Lot Size:
43,560 sqft / 1.00 acres (approx)
Year Built:
2001
See this Listing
Mortgage Calculator
Schools
Interior
Cooling
Central Air
Fireplace Features
Family Room
Exterior
Community Features
Curbs
Garage Spaces
3.00
Lot Features
0-1 Unit/ Acre, Lot Over 40000 Sqft
Parking Spots
3.00
Pool Features
None
Sewer
Public Sewer
Stories Total
2
View
Canyon, City Lights, Mountain(s)
Water Source
Public
Financial
Association Fee
0.00
Map
Community
- Address340 Olinda Drive Brea CA
- Area86 – Brea
- CityBrea
- CountyOrange
- Zip Code92823
Similar Listings Nearby
- 18105 Bastanchury Road
Yorba Linda, CA$3,498,000
2.19 miles away
- 4315 Dartmouth Drive
Yorba Linda, CA$3,480,000
2.17 miles away
- 2538 E Santa Paula Drive
Brea, CA$3,299,888
3.67 miles away
- 5313 Newbury Lane
Yorba Linda, CA$3,198,888
3.34 miles away
- 22702 Timbertop Lane
Diamond Bar, CA$3,180,000
3.66 miles away
- 2939 Venezia Terrace
Chino Hills, CA$3,100,000
4.03 miles away
- 18762 Pimlico Ter
Yorba Linda, CA$3,099,000
1.76 miles away
- 4821 Rideline Road
Yorba Linda, CA$3,094,990
3.29 miles away
- 22840 Hidden Hills Road
Yorba Linda, CA$3,000,000
4.74 miles away
- 19151 Oriente Drive
Yorba Linda, CA$2,995,000
2.44 miles away
340 Olinda Drive
Brea, CA
LIGHTBOX-IMAGES


