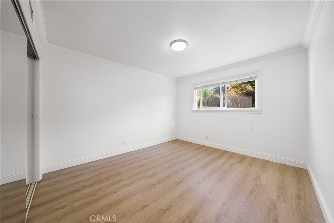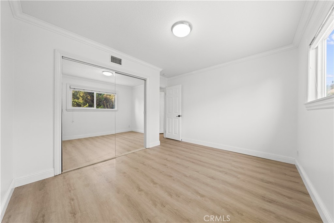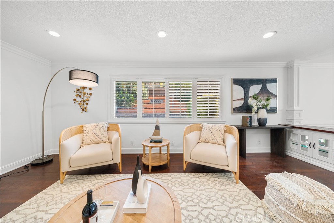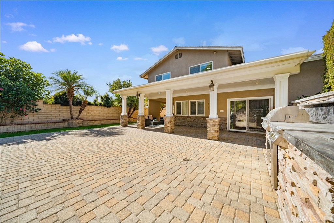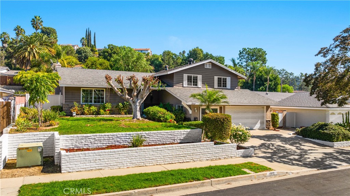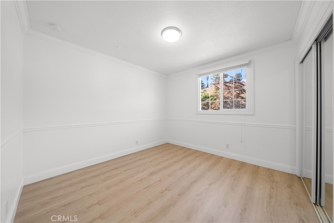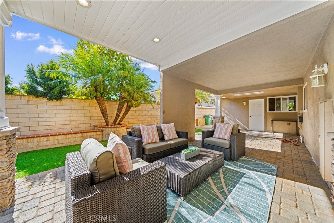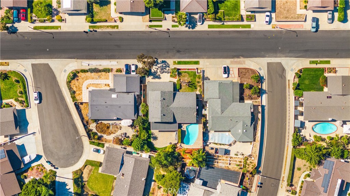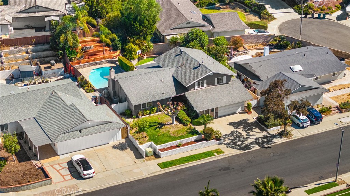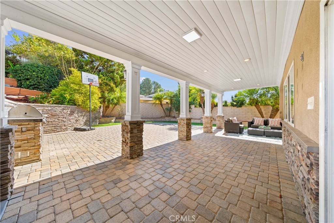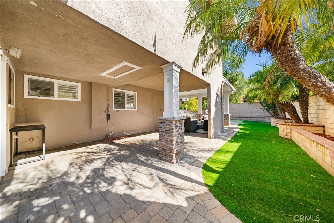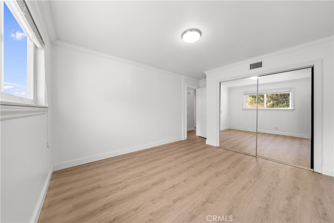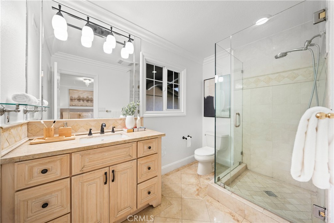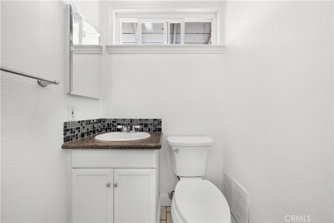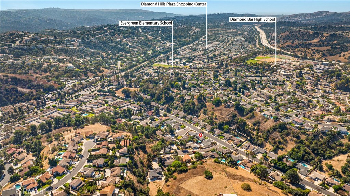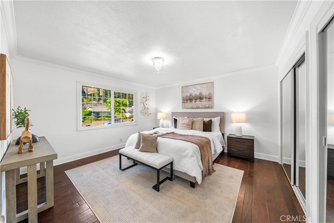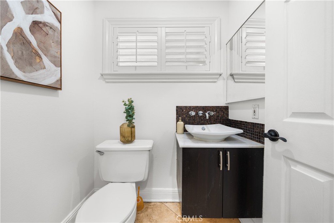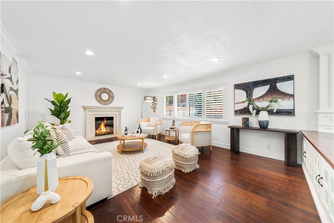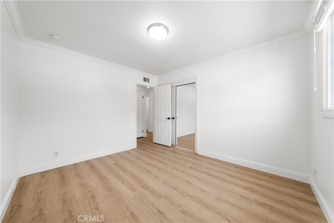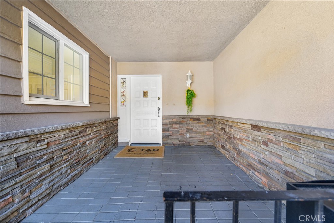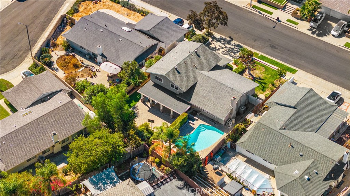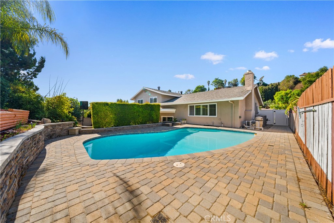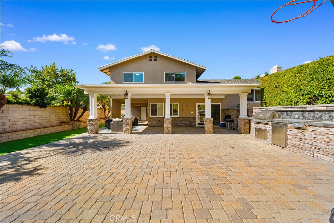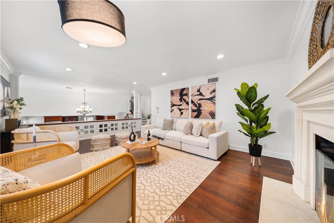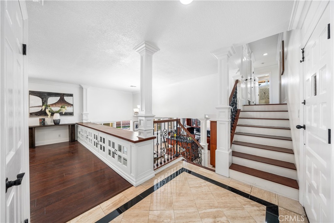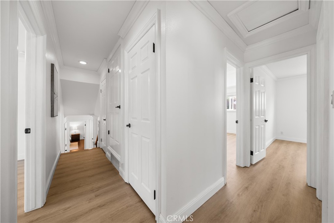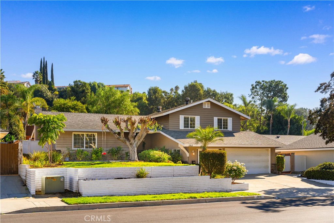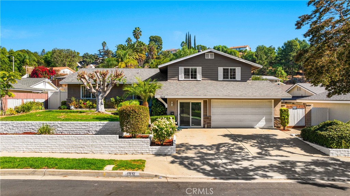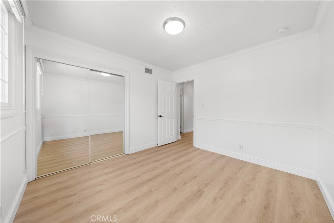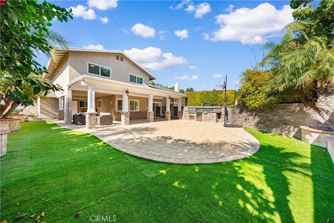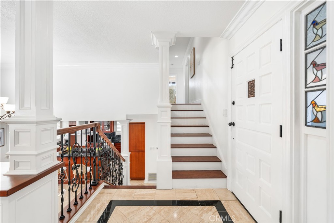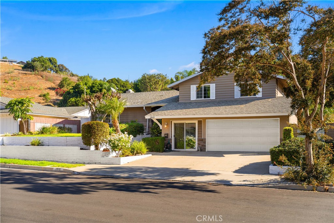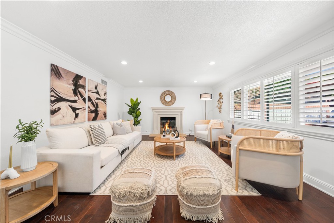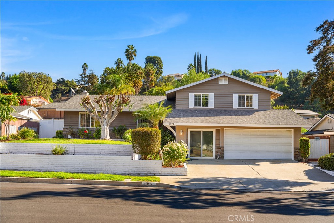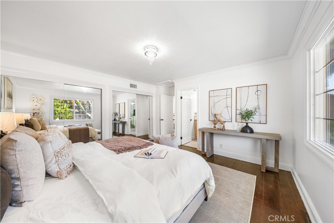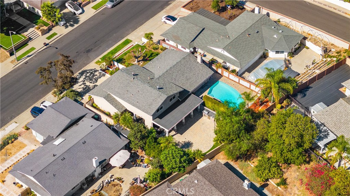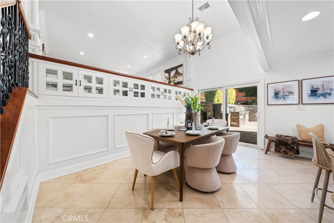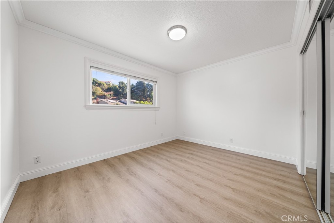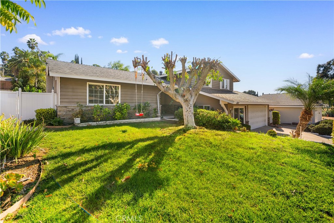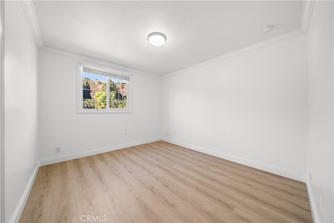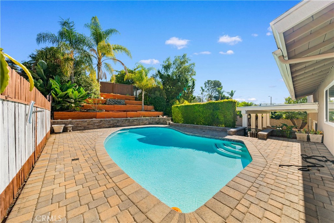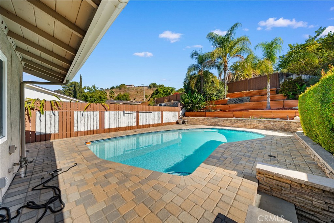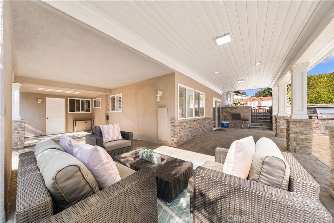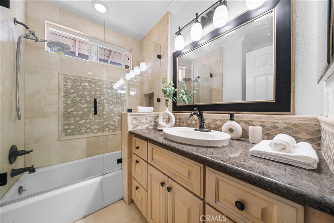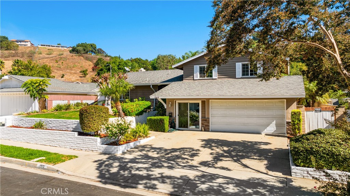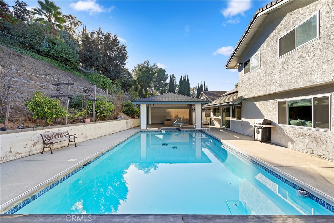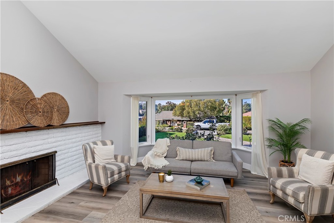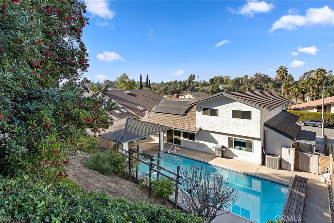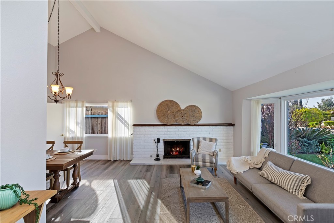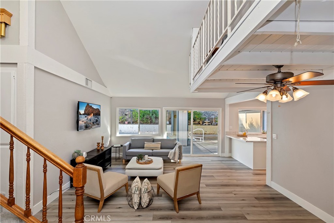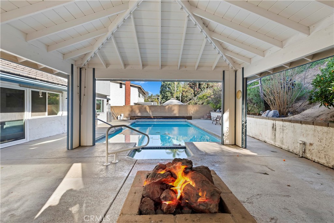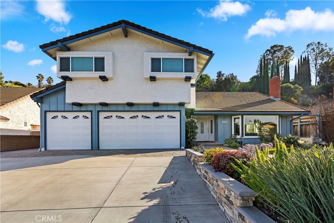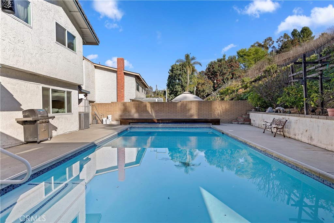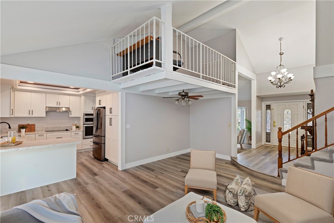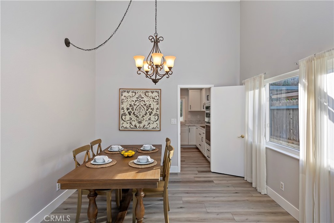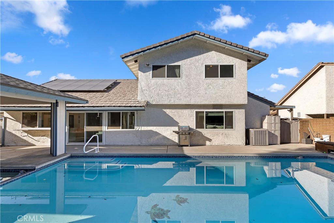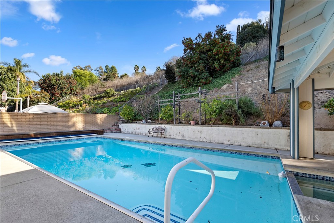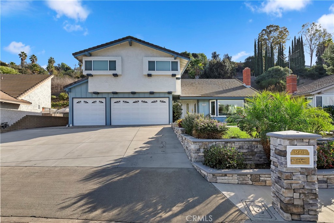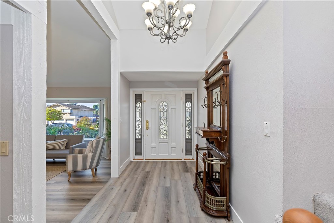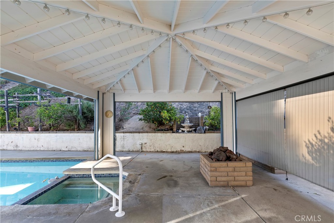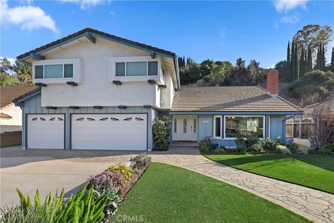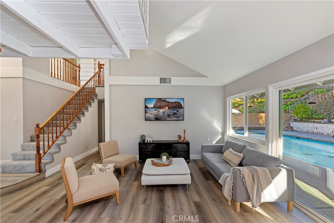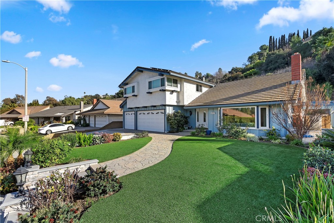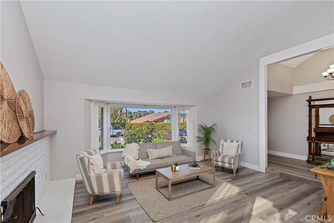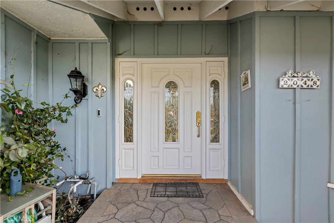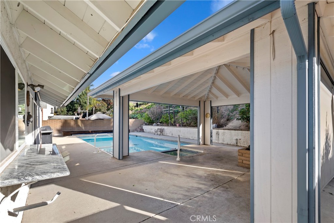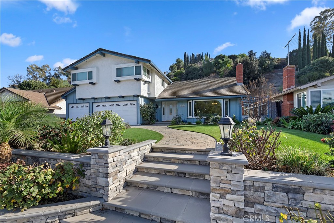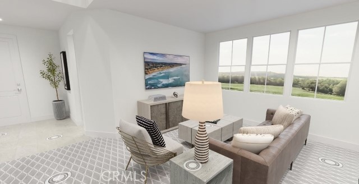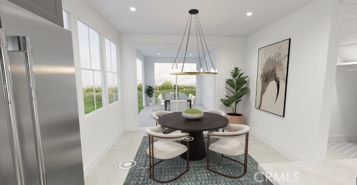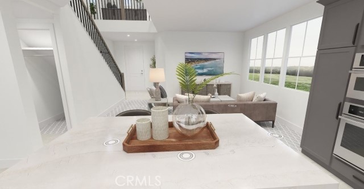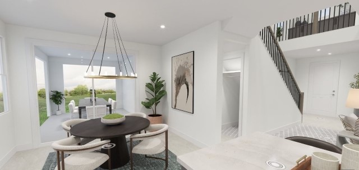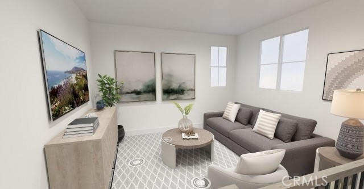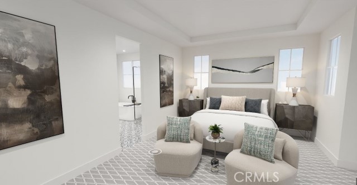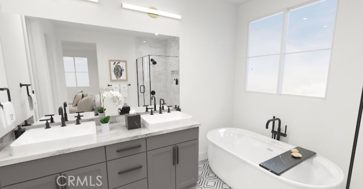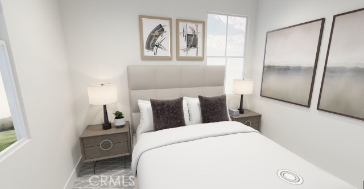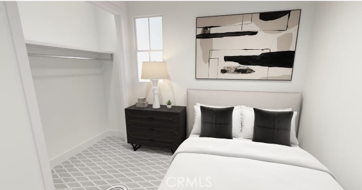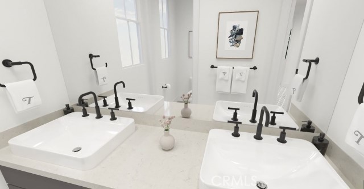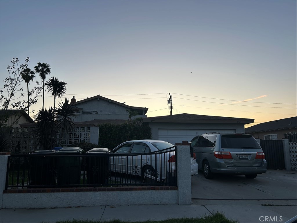Turn Key ! Premium corner lot upgraded 3-bedroom, 2.5-bathroom home nestled within the highly sought-after Blackstone community of Brea. Designed for effortless living, this residence offers a contemporary and tranquil atmosphere.
Step inside to a bright and inviting open-concept layout, where a spacious living room, an adjacent dining space and a cozy gas fireplace await. Abundant natural light streams through the windows, enhanced by elegant wood shutters throughout. The living room transitions smoothly into a chef-inspired kitchen, boasting rich wood cabinetry, sleek granite countertops, stainless steel appliances, and stylish pendant lighting , the kitchen is further enhanced by a generous-sized island, providing additional workspace and an entertaining gathering point.
Ascend upstairs to discover three comfortable bedrooms, including a private master suite, and an enclosed den/loft. The master suite showcases custom embroidered curtains, his and hers vanities and a walking closet, together adding a touch of luxury to your personal retreat. Moving to the hallway to meet a enclosed den/loft – ideal versatile use or as a dedicated home office. There are two more bedrooms and a full bathroom to complete the second floor, providing ample space and comfort for family or guests.
Enjoy the convenience laundry room downstairs, and ample storage solutions throughout the home. Elegant wood flooring flows seamlessly throughout the upstairs and downstairs living areas, complemented by a convenient powder room on the main level.
Step outside and immerse yourself in your own private Zen garden – a calming retreat featuring beautiful Japanese Maple trees, a fragrant lemon tree, and a vibrant orange tree. Whether you seek a space for quiet meditation, green-thumb pursuits, or simply serene outdoor entertaining, this oasis provides the perfect escape.
HOA covers amenities including : Pool and SPA, playground and common area maintenance.
Step inside to a bright and inviting open-concept layout, where a spacious living room, an adjacent dining space and a cozy gas fireplace await. Abundant natural light streams through the windows, enhanced by elegant wood shutters throughout. The living room transitions smoothly into a chef-inspired kitchen, boasting rich wood cabinetry, sleek granite countertops, stainless steel appliances, and stylish pendant lighting , the kitchen is further enhanced by a generous-sized island, providing additional workspace and an entertaining gathering point.
Ascend upstairs to discover three comfortable bedrooms, including a private master suite, and an enclosed den/loft. The master suite showcases custom embroidered curtains, his and hers vanities and a walking closet, together adding a touch of luxury to your personal retreat. Moving to the hallway to meet a enclosed den/loft – ideal versatile use or as a dedicated home office. There are two more bedrooms and a full bathroom to complete the second floor, providing ample space and comfort for family or guests.
Enjoy the convenience laundry room downstairs, and ample storage solutions throughout the home. Elegant wood flooring flows seamlessly throughout the upstairs and downstairs living areas, complemented by a convenient powder room on the main level.
Step outside and immerse yourself in your own private Zen garden – a calming retreat featuring beautiful Japanese Maple trees, a fragrant lemon tree, and a vibrant orange tree. Whether you seek a space for quiet meditation, green-thumb pursuits, or simply serene outdoor entertaining, this oasis provides the perfect escape.
HOA covers amenities including : Pool and SPA, playground and common area maintenance.
Property Details
Price:
$1,188,000
MLS #:
CV25069835
Status:
Active Under Contract
Beds:
3
Baths:
3
Address:
2850 E Coalinga Drive
Type:
Single Family
Subtype:
Single Family Residence
Neighborhood:
86brea
City:
Brea
Listed Date:
Mar 31, 2025
State:
CA
Finished Sq Ft:
2,059
ZIP:
92821
Lot Size:
3,817 sqft / 0.09 acres (approx)
Year Built:
2011
See this Listing
Mortgage Calculator
Schools
School District:
Brea-Olinda Unified
Interior
Cooling
Central Air
Fireplace Features
Dining Room
Exterior
Association Amenities
Pool, Spa/ Hot Tub, Sauna, Barbecue, Playground, Dog Park
Community Features
Sidewalks, Street Lights
Garage Spaces
2.00
Lot Features
Corner Lot, Yard
Parking Spots
2.00
Pool Features
Community
Sewer
Public Sewer
Stories Total
2
View
None
Water Source
Public
Financial
Association Fee
328.00
HOA Name
Blackstone community Association
Map
Community
- Address2850 E Coalinga Drive Brea CA
- Area86 – Brea
- CityBrea
- CountyOrange
- Zip Code92821
Similar Listings Nearby
- 1912 Morning Canyon Road
Diamond Bar, CA$1,525,000
4.57 miles away
- 2048 Palisades Drive
Fullerton, CA$1,500,000
3.85 miles away
- 1019 Dorothy Lane
Fullerton, CA$1,499,000
4.10 miles away
- 2833 Longspur Dr
Fullerton, CA$1,499,000
1.60 miles away
- 584 McFadden Street
Placentia, CA$1,499,000
3.58 miles away
- 1711 Bolanos Avenue
Rowland Heights, CA$1,498,888
4.67 miles away
- 2768 Somerset Place
Rowland Heights, CA$1,490,000
3.58 miles away
- 17561 Burkwood Circle
Yorba Linda, CA$1,488,988
4.08 miles away
- 1821 Skyline Drive
Fullerton, CA$1,488,888
3.93 miles away
- 640 Cliffwood Avenue
Brea, CA$1,488,000
1.73 miles away
2850 E Coalinga Drive
Brea, CA
LIGHTBOX-IMAGES


































