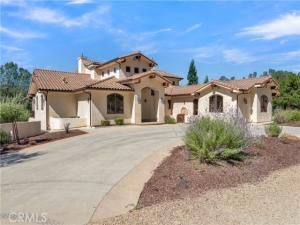Perched on the highly sought-after Cantinas Point in the gated community of Oak Shores at Lake Nacimiento, this expansive 2+ acre lakefront estate seamlessly blends luxury, comfort, and functionality. With 5 bedrooms, 4 full bathrooms, and 2 half bathrooms, the home is thoughtfully designed for both entertaining and everyday living. The main level welcomes you with a flexible floor plan. An office with built-in storage provides the perfect workspace, while the gourmet kitchen features granite countertops, stainless steel appliances, a walk-in pantry, and utility closet. The breakfast nook connects effortlessly to the formal dining area with a fireplace, flowing into the spacious living room anchored by a second fireplace. French doors open out to a sweeping deck with a complete outdoor kitchen and paver system decking ideal for gatherings with family and friends. This level also includes a half bathroom, three guest bedrooms, a full bathroom, and a fourth bedroom with en-suite bathroom, plus a laundry room and four-car garage. The upper level offers added versatility with a full kitchen, dining area, and living room with French doors opening out to a second outdoor kitchen and deck overlooking the lake. The luxurious primary suite is also upstairs, offering a lake view, a walk-in closet, and spa-like en-suite bathroom with dual vanity, soaking tub, and tiled shower stall with seven shower heads. A climate-controlled stairwell from the main to the lower-level doubles as a wine cellar, and a dumbwaiter services all three floors for convenience. The lower level is designed for recreation and future customization, featuring a spacious game room equipped with a fireplace, plumbing, electricity and a chase for additional cooking options, a full bathroom, and a half bathroom. With built-in soundproofing and spray foam insulation throughout the home, this level also offers the opportunity to add a theater room, bunk room, or extra bedroom. Parking is made easy with the concrete driveway, attached 4 car garage and carport with an outdoor shower and setup to wash off your lake toys. Crafted with attention to detail and modern conveniences throughout, this remarkable property offers the ultimate lakefront lifestyle at Lake Nacimiento.
Property Details
Price:
$4,500,000
MLS #:
NS25202653
Status:
Active
Beds:
5
Baths:
6
Type:
Single Family
Subtype:
Single Family Residence
Subdivision:
PR Lake Nacimiento230
Neighborhood:
prnw
Listed Date:
Sep 8, 2025
Finished Sq Ft:
5,054
Lot Size:
91,040 sqft / 2.09 acres (approx)
Year Built:
2016
See this Listing
Schools
School District:
Paso Robles Joint Unified
Elementary School:
Cappy Culver
Interior
Appliances
DW, MW, _6BS, BBQ, DO
Bathrooms
2 Full Bathrooms, 2 Three Quarter Bathrooms, 2 Half Bathrooms
Cooling
CA
Flooring
TILE, WOOD, CARP
Heating
PRO, CF, FIR, WOD
Laundry Features
IR, IN
Exterior
Architectural Style
SPN
Community Features
LAKE, PARK, FISH, WATE, HIKI, DGP
Construction Materials
STC, CON
Exterior Features
BQ, LIT, RG
Parking Spots
12
Security Features
GC
Financial
HOA Fee
$813
HOA Frequency
ANU
Map
Community
- AddressCantinas Point Lot 8 Bradley CA
- SubdivisionPR Lake Nacimiento(230)
- CityBradley
- CountySan Luis Obispo
- Zip Code93426
Subdivisions in Bradley
Market Summary
Current real estate data for Single Family in Bradley as of Oct 31, 2025
13
Single Family Listed
70
Avg DOM
606
Avg $ / SqFt
$2,229,385
Avg List Price
Property Summary
- Located in the PR Lake Nacimiento(230) subdivision, Cantinas Point Lot 8 Bradley CA is a Single Family for sale in Bradley, CA, 93426. It is listed for $4,500,000 and features 5 beds, 6 baths, and has approximately 5,054 square feet of living space, and was originally constructed in 2016. The current price per square foot is $890. The average price per square foot for Single Family listings in Bradley is $606. The average listing price for Single Family in Bradley is $2,229,385.
Similar Listings Nearby
Cantinas Point Lot 8
Bradley, CA


