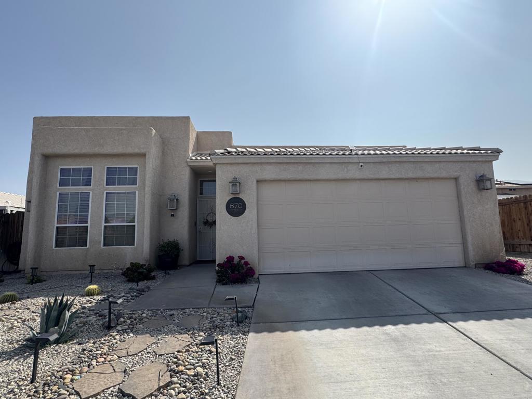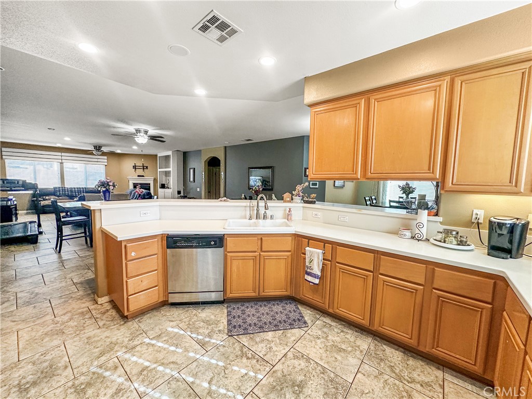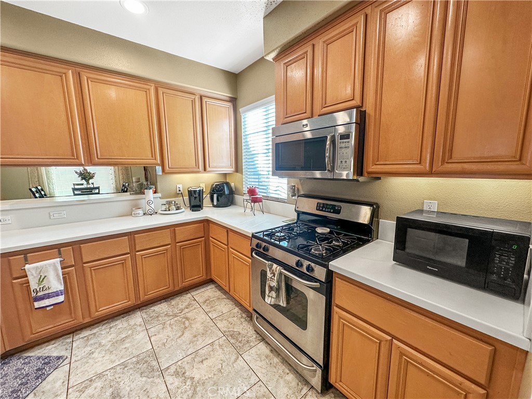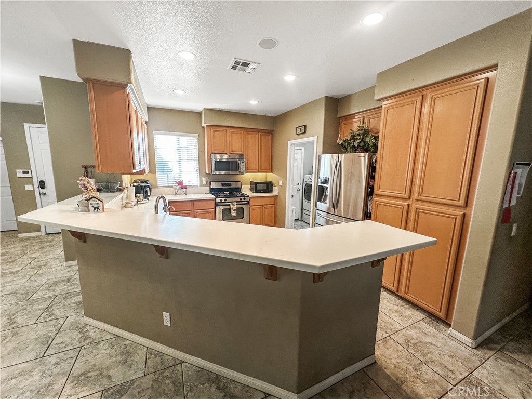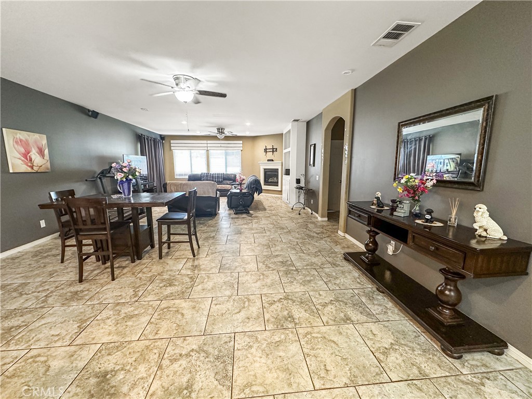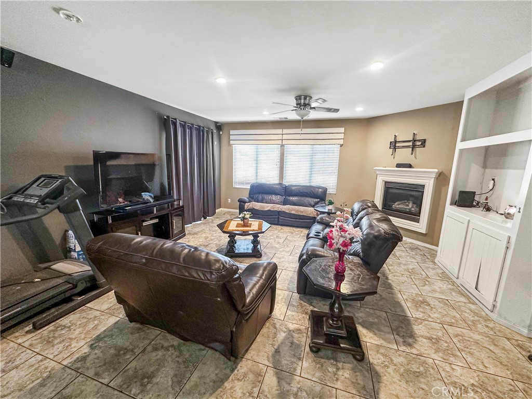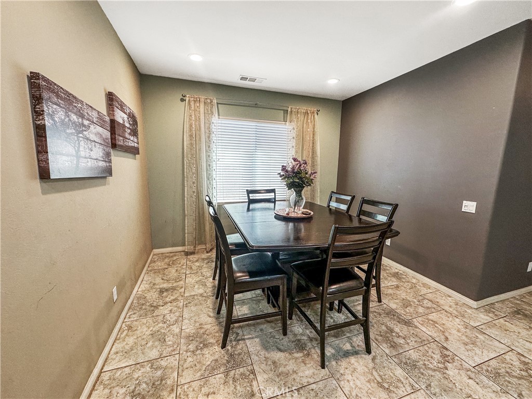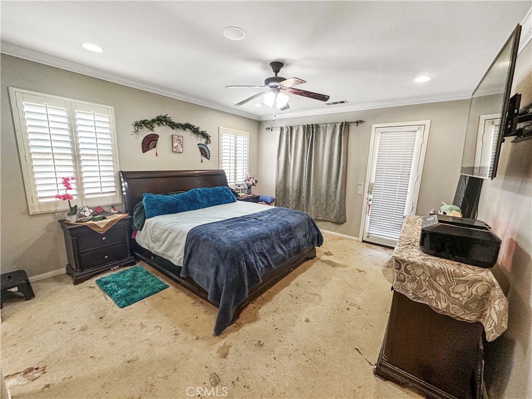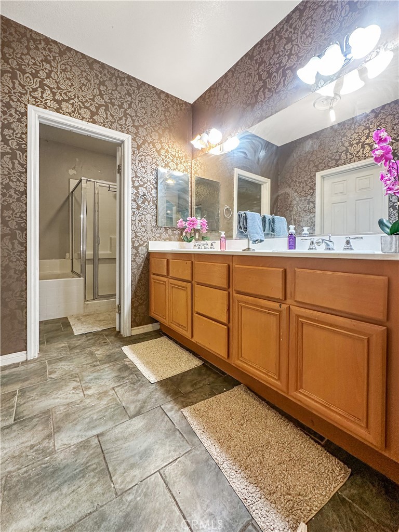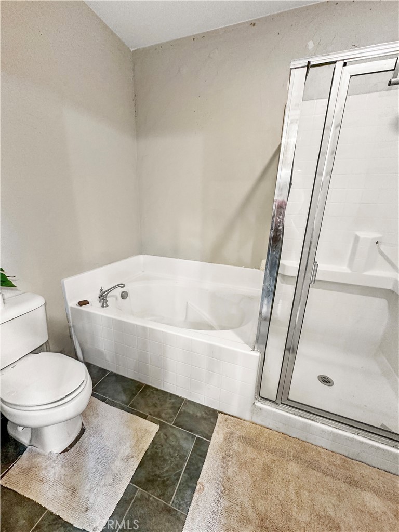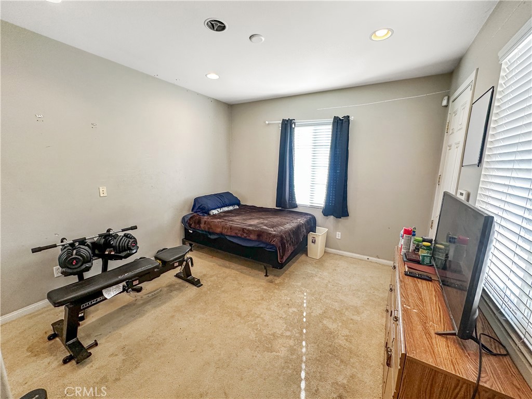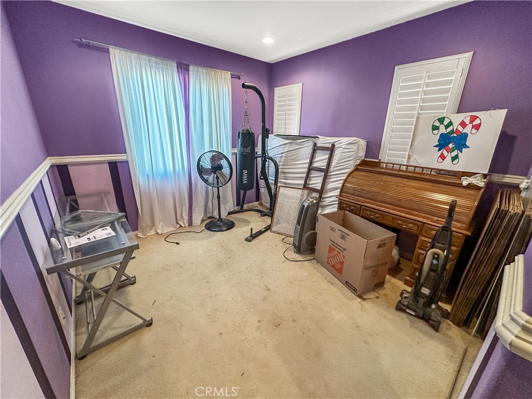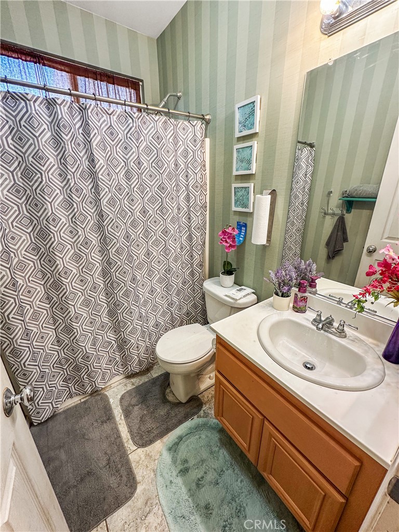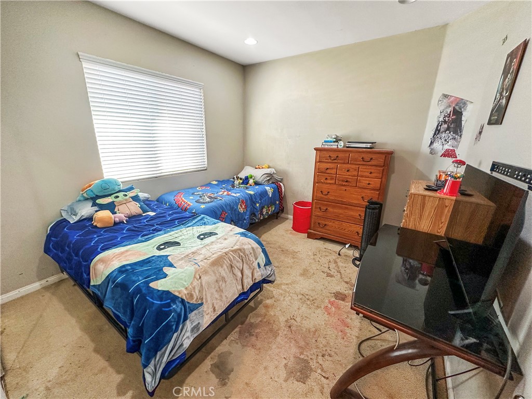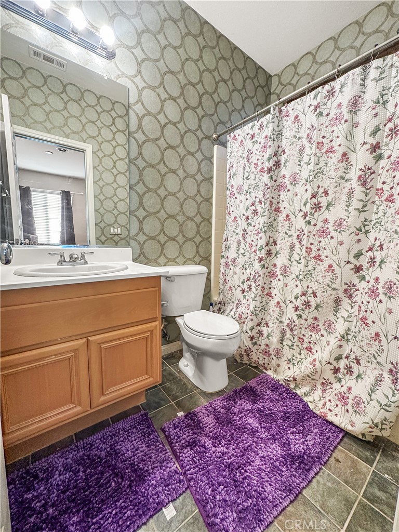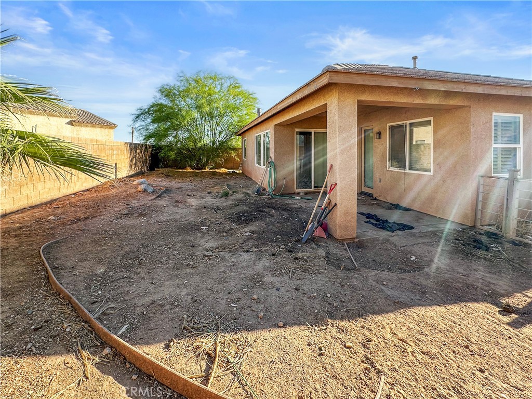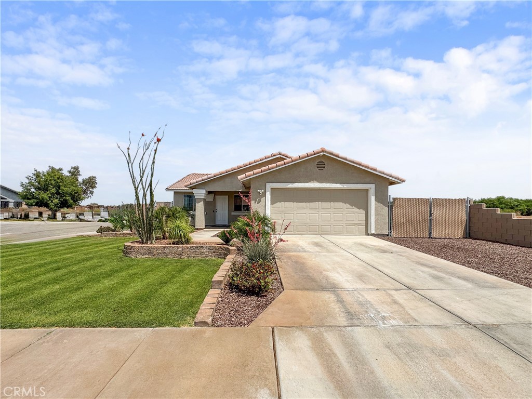Welcome to this charming 1,511 sq. ft., 3-bedroom, 2-bath home in the desirable River Estates gated community. This home offers a perfect mix of comfort, style, and convenience. The open-concept layout is ideal for daily living and entertaining. The bright living room features a cozy propane fireplace, creating a warm atmosphere that flows into the kitchen and dining areas. The kitchen is well-equipped with sleek granite countertops, plenty of cabinets, and ample counter space, perfect for cooking and hosting. The master suite is a private retreat, complete with a spacious walk-in closet and en-suite bath. Two additional bedrooms offer flexibility for family, guests, or a home office. Both bathrooms are designed for comfort and convenience. The laundry room, located inside, also provides extra storage space. This home includes a two-car garage, providing room for vehicles and extra storage. The large, fully enclosed backyard has a sturdy brick fence and a concrete slab, ideal for outdoor dining or relaxation. The home also features a new water softener for high-quality water throughout and solar panels that can help reduce electricity bills, especially during Blythe''s hot summers. For RV owners, there is dedicated RV parking and an additional storage shed for tools and equipment. As a resident of River Estates, you''ll have access to the community’s private waterfront dock, perfect for fishing, enjoying views, or relaxing by the water.Don’t miss the opportunity to own this well-maintained home with great features and amenities—schedule a tour today!
Property Details
Price:
$365,000
MLS #:
SW24253009
Status:
Active
Beds:
3
Baths:
2
Address:
3833 Sandy Point Drive
Type:
Single Family
Subtype:
Single Family Residence
Neighborhood:
374blythe
City:
Blythe
Listed Date:
Dec 28, 2024
State:
CA
Finished Sq Ft:
1,511
ZIP:
92225
Lot Size:
13,068 sqft / 0.30 acres (approx)
Year Built:
2005
See this Listing
Mortgage Calculator
Schools
School District:
Palo Verde Unified
Interior
Accessibility Features
None
Appliances
Dishwasher, Electric Cooktop, Disposal, Microwave, Propane Oven
Cooling
Central Air
Fireplace Features
Living Room, Propane
Flooring
Carpet, Tile
Heating
Central
Interior Features
Ceiling Fan(s), Granite Counters, High Ceilings, Open Floorplan
Window Features
Blinds
Exterior
Association Amenities
Dock, Maintenance Grounds, Maintenance Front Yard
Community Features
Biking, Curbs, Gutters, Sidewalks, Street Lights
Electric
Standard
Fencing
Brick, Wrought Iron
Garage Spaces
2.00
Green Energy Generation
Solar
Lot Features
Front Yard, Sprinklers In Front
Parking Features
Garage Faces Front, R V Potential
Parking Spots
2.00
Pool Features
None
Roof
Tile
Security Features
Automatic Gate, Gated Community
Sewer
Public Sewer
Spa Features
None
Stories Total
1
View
Desert, Neighborhood
Water Source
Public
Financial
Association Fee
195.00
HOA Name
River Estates
Utilities
Electricity Connected, Propane, Sewer Connected, Water Connected
Map
Community
- Address3833 Sandy Point Drive Blythe CA
- Area374 – Blythe
- CityBlythe
- CountyRiverside
- Zip Code92225
Similar Listings Nearby
- 3971 Cove Circle
Blythe, CA$430,000
0.26 miles away
- 3827 Sandy Point Drive
Blythe, CA$397,500
0.01 miles away
- 8360 E. Tenth Avenie
Blythe, CA$379,000
2.62 miles away
- 870 Cypress Lane
Blythe, CA$349,900
4.75 miles away
- 1068 E Hobsonway
Blythe, CA$349,900
4.80 miles away
- 460 Alameda Street
Blythe, CA$345,000
4.19 miles away
- 509 Kristi Lane
Blythe, CA$345,000
4.46 miles away
- 777 Josie Street
Blythe, CA$345,000
4.63 miles away
- 145 Eunice Circle
Blythe, CA$339,999
4.76 miles away
3833 Sandy Point Drive
Blythe, CA
LIGHTBOX-IMAGES






































































































