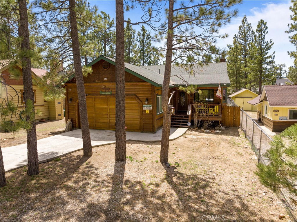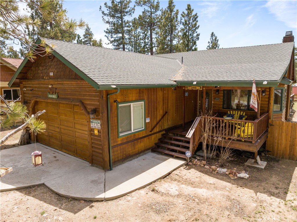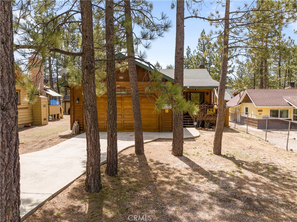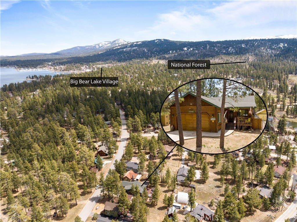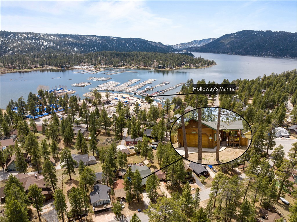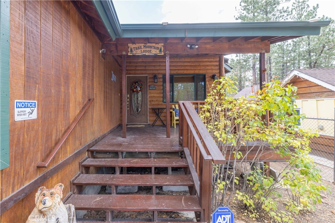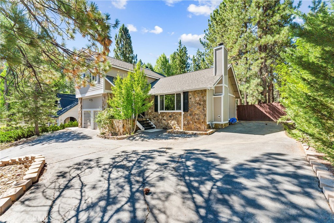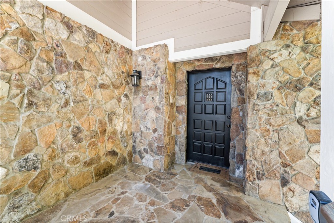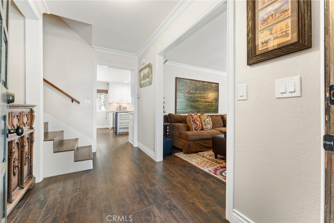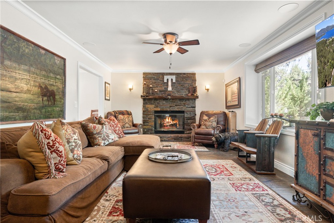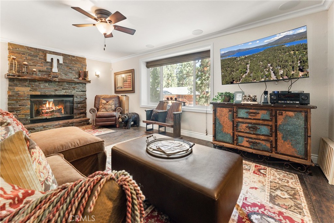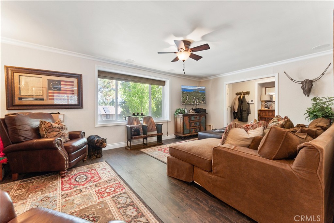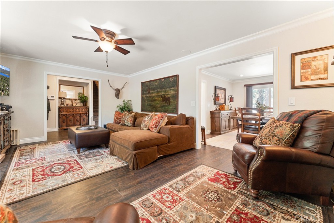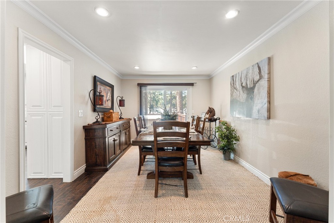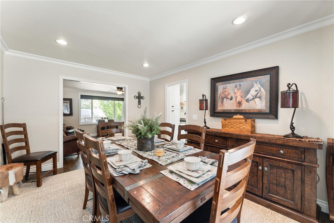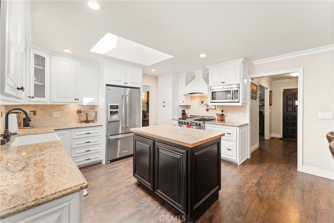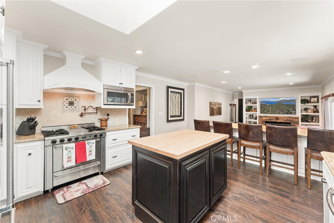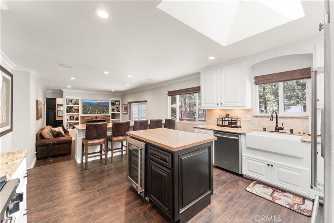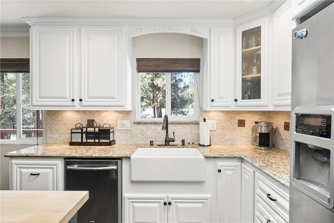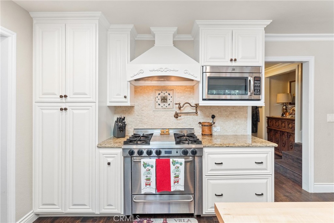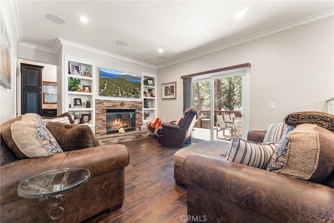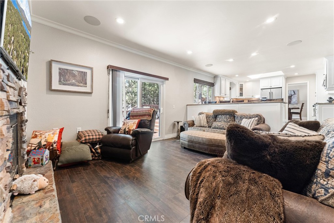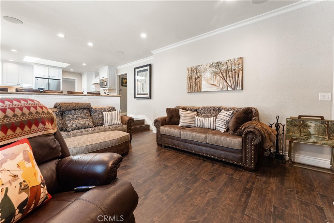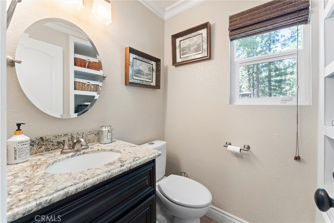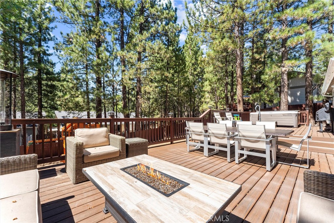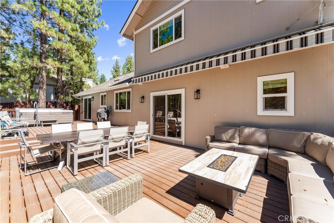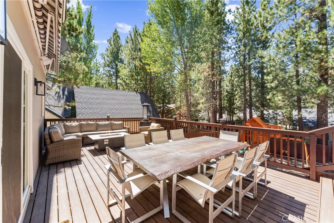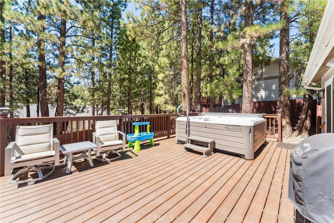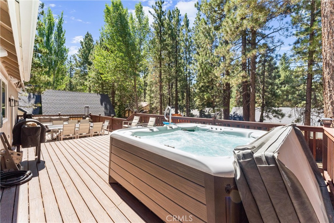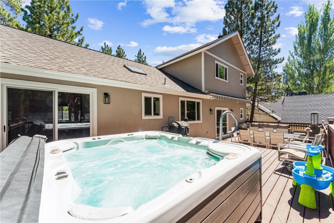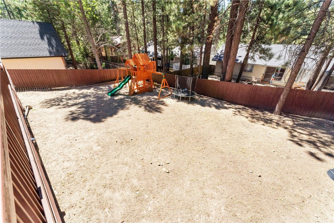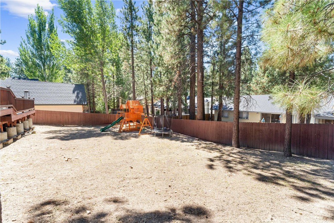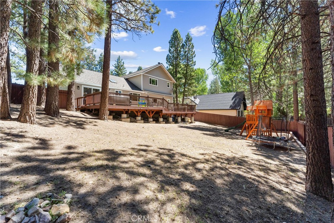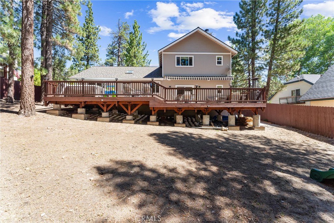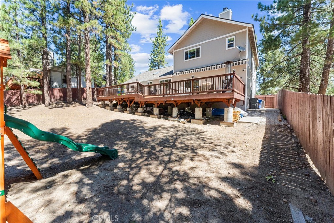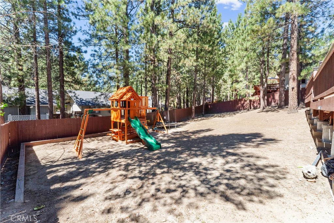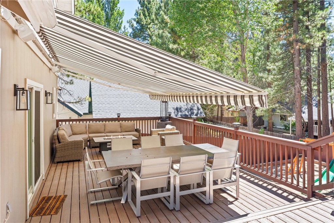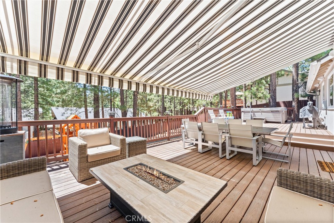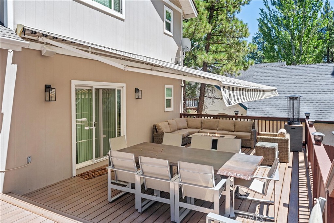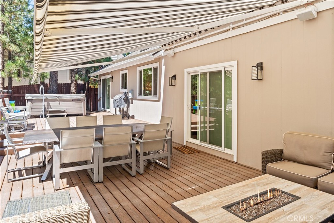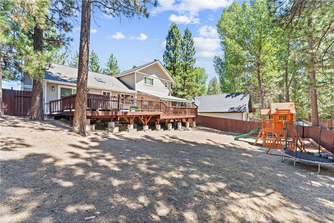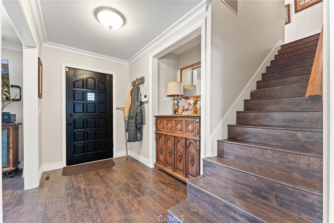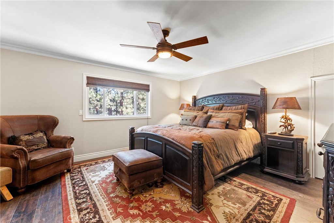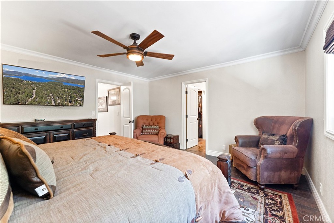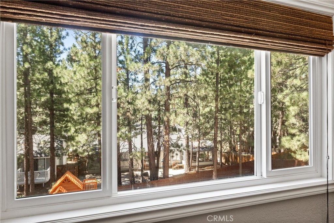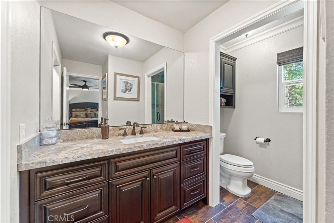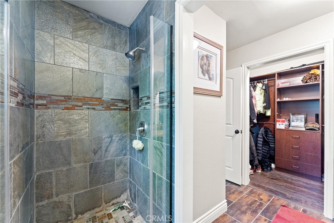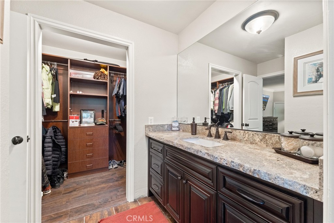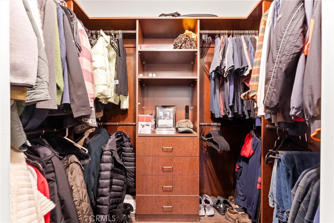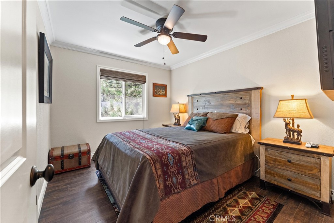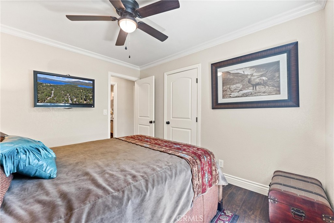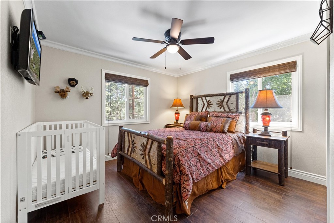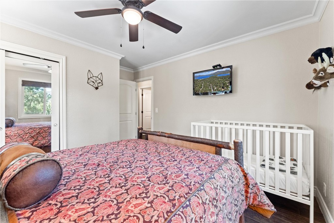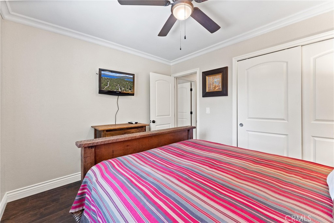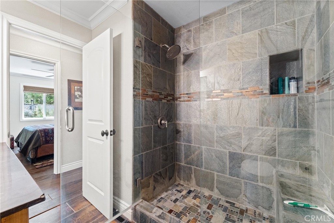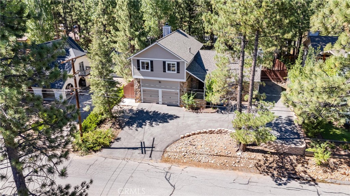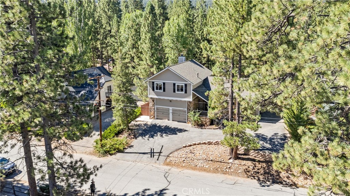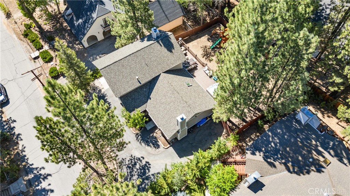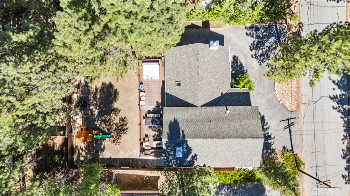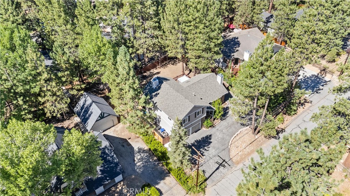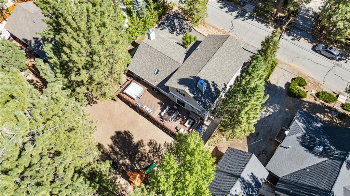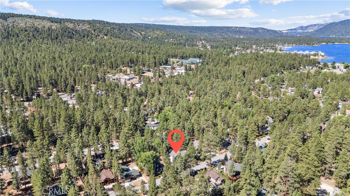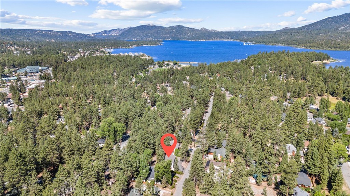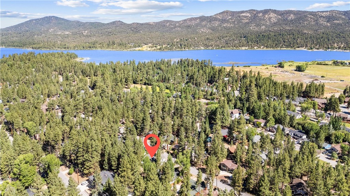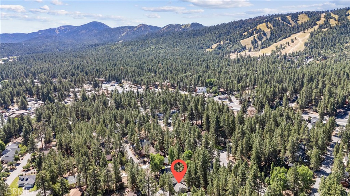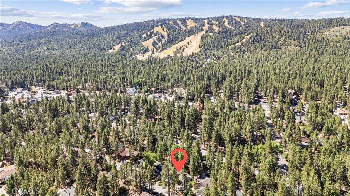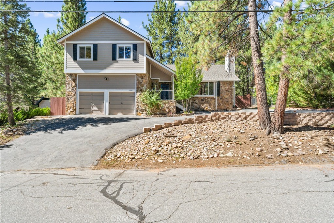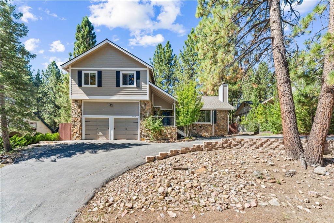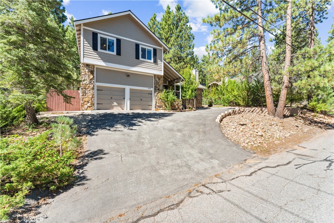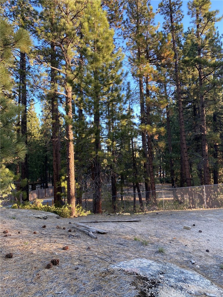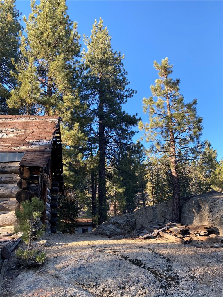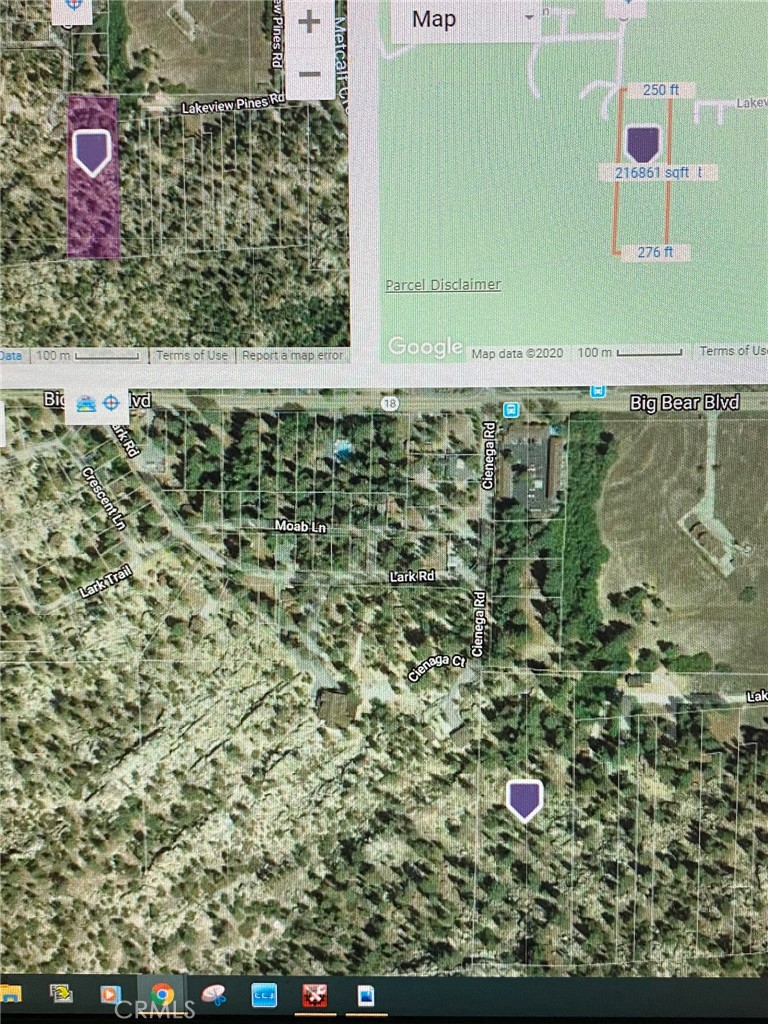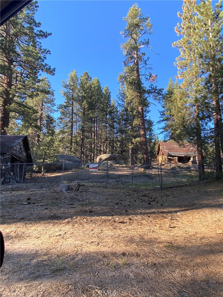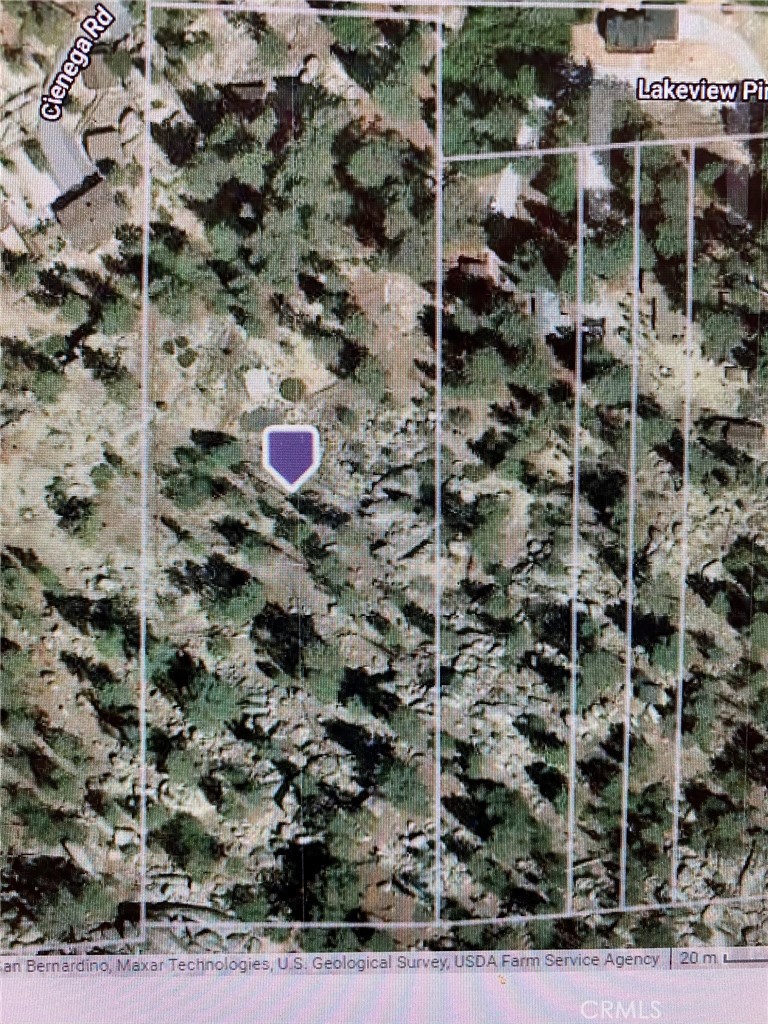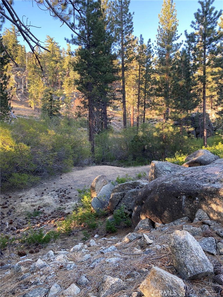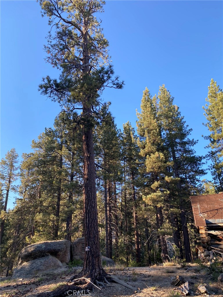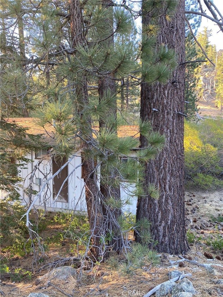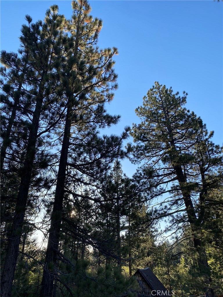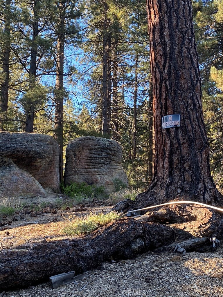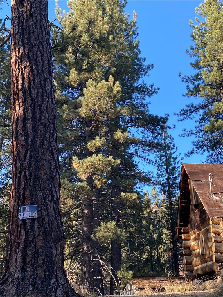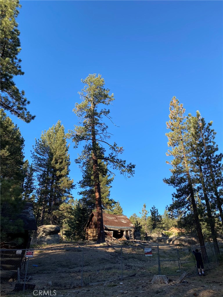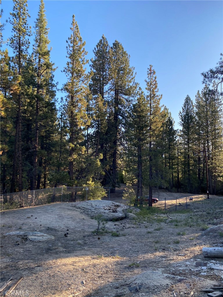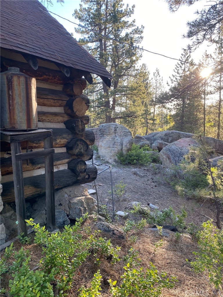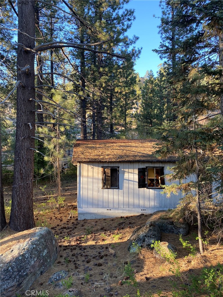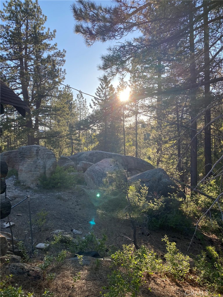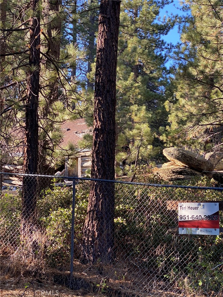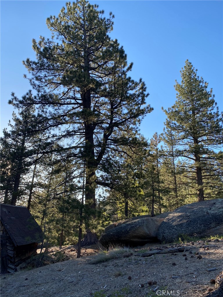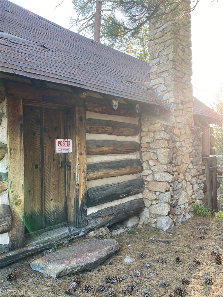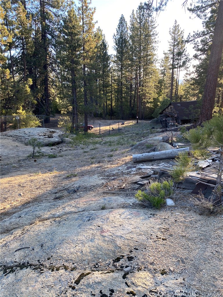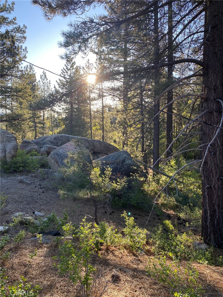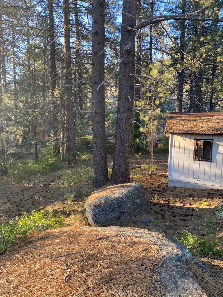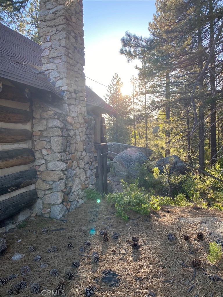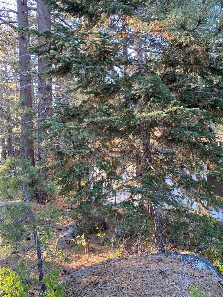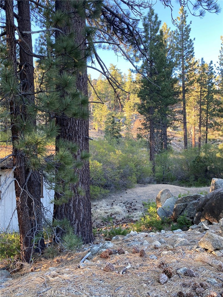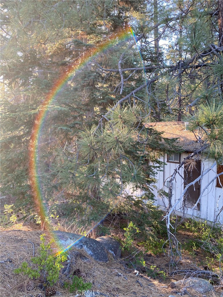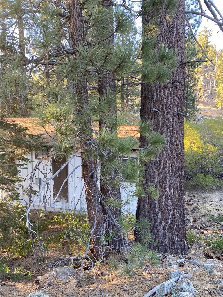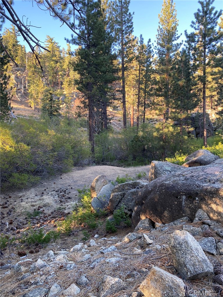This charming, turn-key, single story, 3-bedroom, 2-full-bath log sided home is nestled just minutes away from the tranquil waters of the lake, Holloway’s Marina, the slopes, zoo, and golf course. The Village is about a mile away, where shopping, dining, and entertainment awaits.
Step inside to discover a spacious open floor plan featuring a spacious living and dining area, with vaulted T &' G pine ceilings, an immense floor to ceiling river rock fireplace that is ideal for cozy evenings. No need to worry about chilly nights, as this home features central heating to keep you warm and toasty year-round.
The kitchen is a chef''s delight, complete with granite countertops, island, stainless steel appliances, and walk-in pantry. A huge approx 1,000 sq ft rear deck with newer hot tub and gas grill make entertaining a breeze.
The primary suite features a walk-in closet, rear deck access, ensuite bath with dual sinks, granite countertops, and tiled tub/shower.
Attached 2 car garage provides parking with an abundance of storage possibilities.
Enjoy your coffee on the covered front porch while you watch the local wildlife at play. Walk outside and soak up the sunshine on the spacious back deck with a new Viking hot tub (purchased June 2023), perfect for entertaining guests or relaxing after a long day. The big backyard provides plenty of space for activities.
This home is currently an active short-term rental. Furnishings are negotiable.
Don''t miss your chance to make this lakeside haven your own and/or an amazing investment opportunity – – schedule a showing today!
Step inside to discover a spacious open floor plan featuring a spacious living and dining area, with vaulted T &' G pine ceilings, an immense floor to ceiling river rock fireplace that is ideal for cozy evenings. No need to worry about chilly nights, as this home features central heating to keep you warm and toasty year-round.
The kitchen is a chef''s delight, complete with granite countertops, island, stainless steel appliances, and walk-in pantry. A huge approx 1,000 sq ft rear deck with newer hot tub and gas grill make entertaining a breeze.
The primary suite features a walk-in closet, rear deck access, ensuite bath with dual sinks, granite countertops, and tiled tub/shower.
Attached 2 car garage provides parking with an abundance of storage possibilities.
Enjoy your coffee on the covered front porch while you watch the local wildlife at play. Walk outside and soak up the sunshine on the spacious back deck with a new Viking hot tub (purchased June 2023), perfect for entertaining guests or relaxing after a long day. The big backyard provides plenty of space for activities.
This home is currently an active short-term rental. Furnishings are negotiable.
Don''t miss your chance to make this lakeside haven your own and/or an amazing investment opportunity – – schedule a showing today!
Property Details
Price:
$699,900
MLS #:
PW24079978
Status:
Active
Beds:
3
Baths:
2
Address:
39789 Forest Road
Type:
Single Family
Subtype:
Single Family Residence
Neighborhood:
289bigbeararea
City:
Big Bear Lake
Listed Date:
Apr 22, 2024
State:
CA
Finished Sq Ft:
1,616
ZIP:
92315
Lot Size:
8,418 sqft / 0.19 acres (approx)
Year Built:
2005
See this Listing
Mortgage Calculator
Schools
Interior
Accessibility Features
No Interior Steps, Parking
Appliances
Dishwasher, Gas Range, Gas Water Heater, Microwave, Refrigerator
Cooling
None
Fireplace Features
Dining Room
Flooring
Laminate
Heating
Central
Interior Features
Ceiling Fan(s), Granite Counters, High Ceilings, Living Room Deck Attached, Open Floorplan, Pantry, Storage
Window Features
Double Pane Windows
Exterior
Community Features
Biking, B L M/ National Forest, Dog Park, Fishing, Golf, Hiking, Lake, Horse Trails, Park, Watersports, Mountainous, Street Lights
Electric
220 Volts For Spa
Exterior Features
Barbecue Private, Lighting, Rain Gutters
Foundation Details
Raised
Garage Spaces
2.00
Lot Features
0-1 Unit/ Acre, Level with Street, Level, Near Public Transit, Treed Lot
Parking Features
Direct Garage Access, Driveway, Concrete, Driveway Level, Garage Faces Front, Garage Door Opener
Parking Spots
2.00
Pool Features
None
Roof
Composition
Security Features
Fire and Smoke Detection System, Smoke Detector(s), Wired for Alarm System
Sewer
Public Sewer
Spa Features
Private, Heated
Stories Total
1
View
Mountain(s)
Water Source
Public
Financial
Association Fee
0.00
Utilities
Cable Connected, Electricity Connected, Natural Gas Connected, Sewer Connected, Water Connected
Map
Community
- Address39789 Forest Road Big Bear Lake CA
- Area289 – Big Bear Area
- CityBig Bear Lake
- CountySan Bernardino
- Zip Code92315
Similar Listings Nearby
- 43305 Sand Canyon Road
Big Bear Lake, CA$899,998
4.49 miles away
- 42106 Snowmass Lane
Big Bear Lake, CA$899,990
2.91 miles away
- 43034 Moonridge Road
Big Bear, CA$899,000
4.10 miles away
- 41659 Mockingbird Drive
Big Bear Lake, CA$899,000
2.34 miles away
- 39530 Lakeview Pines Road
Big Bear Lake, CA$898,888
0.79 miles away
- 42363 Paramount Road
Big Bear Lake, CA$875,000
3.21 miles away
- 0 Cienega Road
Big Bear, CA$865,000
0.83 miles away
- 983 Knickerbocker Road
Big Bear Lake, CA$850,000
1.62 miles away
- 254 Andes Lane
Big Bear Lake, CA$850,000
2.41 miles away
- 1206 Minton Drive
Big Bear City, CA$839,000
4.57 miles away
39789 Forest Road
Big Bear Lake, CA
LIGHTBOX-IMAGES


