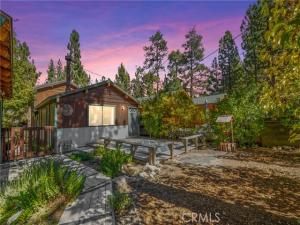This charming and quaint mountain cabin offers 2 bedrooms, 1 bath, and approximately 1,064 sq ft of living space on a flat and spacious 5,000 sq ft lot with a detached 2-car garage. Surrounded by mature pine trees and natural beauty, the setting is serene and picturesque, perfect for those seeking a peaceful getaway, a second home, or a smart investment opportunity such as an Airbnb or short-term rental. As you enter the gated front yard, you’re greeted by custom walkways, lush greenery, and an expansive front porch with built-in benches—an inviting space to relax and take in the crisp mountain air. Inside, the cabin’s warm and rustic character shines through with wood-beamed ceilings, tongue-and-groove paneling, and two cozy wood-burning stoves—one in the dining area and another framed by a striking brick fireplace in the family room, creating inviting spaces to gather and unwind. The kitchen features raised-panel maple cabinets, easy-care countertops, and a custom tile backsplash that adds charm and color, seamlessly opening to the dining area for comfortable gatherings. Downstairs, you’ll find a cozy bedroom and a full bath with a light wood vanity, integrated sink, and designer tile tub-shower surround, blending rustic appeal with modern function. Upstairs, the vaulted wood-beam ceilings continue in the peaceful second bedroom, where large windows frame tranquil treetop views and a bold accent wall adds a touch of contemporary flair. Out back, the fully fenced yard offers the perfect outdoor retreat, complete with mature trees that provide shade and privacy, a sitting area ideal for entertaining, and plenty of open space for pets, kids, or gardening. The property features an herb garden with mint, oregano, sage, rosemary, and lavender, along with fruiting raspberry bushes and two apple trees, adding to the home’s mountain charm. A hammock invites lazy afternoons beneath the trees, while the spa pad provides a relaxing space to unwind under the stars. The detached garage offers ample storage, workshop potential, or even the opportunity to convert it into an ADU for added income or guest space. Located just minutes from Big Bear Lake, hiking trails, and local shops and dining, this home combines rustic character, comfort, and versatility—capturing the true essence of mountain living.
Property Details
Price:
$349,000
MLS #:
OC25244347
Status:
Active
Beds:
2
Baths:
1
Type:
Single Family
Subtype:
Single Family Residence
Neighborhood:
bbc
Listed Date:
Oct 27, 2025
Finished Sq Ft:
1,064
Lot Size:
5,000 sqft / 0.11 acres (approx)
Year Built:
1969
See this Listing
Schools
School District:
Bear Valley Unified
Elementary School:
Baldwin
Middle School:
Big Bear
High School:
Big Bear
Interior
Appliances
GD, MW, GO, GR
Bathrooms
1 Full Bathroom
Cooling
NO
Flooring
TILE, CARP
Heating
CF, WDS
Laundry Features
IG
Exterior
Architectural Style
COT
Community Features
BLM, MTN, LAKE, FISH, HIKI
Construction Materials
WOD, DWAL
Other Structures
SH
Parking Spots
2
Roof
SHN
Financial
Map
Community
- AddressElysian BL Lot 16 Big Bear City CA
- CityBig Bear City
- CountySan Bernardino
- Zip Code92314
Market Summary
Current real estate data for Single Family in Big Bear City as of Nov 04, 2025
97
Single Family Listed
60
Avg DOM
361
Avg $ / SqFt
$527,704
Avg List Price
Property Summary
- Elysian BL Lot 16 Big Bear City CA is a Single Family for sale in Big Bear City, CA, 92314. It is listed for $349,000 and features 2 beds, 1 baths, and has approximately 1,064 square feet of living space, and was originally constructed in 1969. The current price per square foot is $328. The average price per square foot for Single Family listings in Big Bear City is $361. The average listing price for Single Family in Big Bear City is $527,704.
Similar Listings Nearby
Elysian BL Lot 16
Big Bear City, CA


