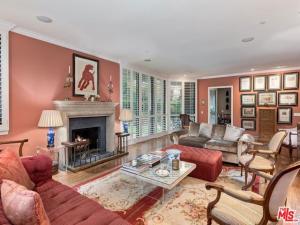A distinguished and one-of-a-kind residence, this premier corner home is the largest two-bedroom plus den plan at the coveted IV Seasons Condominiums in Beverly Hills. Nestled along a serene, tree-lined street, the residence embodies formal elegance throughout, blending timeless traditional detailing with bespoke craftsmanship and an exceptional indoor-outdoor lifestyle. The grand living room sets the tone with its beautiful fireplace, while the adjacent den features custom library built-ins and rich wood flooring that flows seamlessly throughout the home. Floor-to-ceiling windows invite abundant natural light and frame tranquil treetop views, creating a warm and refined ambiance. This unique floor plan opens to an exceptionally large private courtyard terrace and landscaped potted gardens; an exclusive outdoor sanctuary ideal for entertaining, quiet mornings, or intimate gatherings. Designed for elevated living, the formal dining room provides a classic setting for hosting, while the thoughtfully appointed kitchen and bright breakfast room showcase verdant park vistas. The versatile den transitions effortlessly into a study, library, or media space, enriched by the home’s custom millwork and artisanal finishes. The primary suite is a serene, traditional retreat featuring dual custom walk-in closets and a spa-like bathroom with a sunken soaking tub, separate glass-enclosed shower, and refined, timeless detailing. The secondary bedroom suite continues the bespoke aesthetic with its own tailored closet and elegantly appointed bath. An in-unit laundry room adds modern convenience to the home. Residents of IV Seasons enjoy premier full-service amenities, including 24/7 doormen, valet parking, a newly renovated entry foyer, upgraded corridors, a community courtyard pool and spa, a fitness center, and dedicated storage. Just moments from the finest shopping, dining, and cultural experiences in Beverly Hills and across the Westside, this exceptional residence offers a rare blend of privacy, sophistication, and enduring elegance.
Property Details
Price:
$2,750,000
MLS #:
25619665
Status:
Active
Beds:
2
Baths:
3
Type:
Condo
Subtype:
Condominium
Neighborhood:
c01
Listed Date:
Nov 19, 2025
Finished Sq Ft:
2,947
Total Sq Ft:
2,947
Lot Size:
99,754 sqft / 2.29 acres (approx)
Year Built:
1981
See this Listing
Schools
Interior
Appliances
DW, GD, RF
Bathrooms
2 Full Bathrooms, 1 Half Bathroom
Cooling
CA
Flooring
WOOD
Heating
CF
Laundry Features
IR, DINC, WINC
Exterior
Architectural Style
TRD
Parking Spots
2
Security Features
SD, _24HR, COD, FSDS, GRD, MGR
Financial
HOA Fee
$3,150
HOA Frequency
MO
Map
Community
- AddressN Swall DR #107 Beverly Hills CA
- CityBeverly Hills
- CountyLos Angeles
- Zip Code90211
Market Summary
Current real estate data for Condo in Beverly Hills as of Nov 26, 2025
34
Condo Listed
41
Avg DOM
1,289
Avg $ / SqFt
$3,456,147
Avg List Price
Property Summary
- N Swall DR #107 Beverly Hills CA is a Condo for sale in Beverly Hills, CA, 90211. It is listed for $2,750,000 and features 2 beds, 3 baths, and has approximately 2,947 square feet of living space, and was originally constructed in 1981. The current price per square foot is $933. The average price per square foot for Condo listings in Beverly Hills is $1,289. The average listing price for Condo in Beverly Hills is $3,456,147.
Similar Listings Nearby
N Swall DR #107
Beverly Hills, CA


