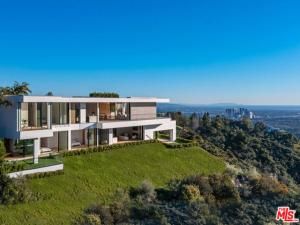The View Estate is a serene architectural masterpiece sitting on the premier lot in the ultra-exclusive Trousdale Estates enclave. It offers unobstructed jetliner canyon, city, and ocean views from every room. This new construction showcases unparalleled fit and finishes, imported stonework, floor-to-ceiling glass walls, custom furniture, and soaring ceilings. Designed by world-renowned architect Paul McClean with interiors designed by LA based Bespoke interior design firm GD Studio. Greeted by a 100-year-old olive tree, pass through the gates to discover dramatic water features and a zero-edge waterfall leading to a 10+ car garage with turntable. Inside, tranquil formal living and dining rooms with warm European oak paneling and a marble fireplace open to a breathtaking backyard oasis complete with multiple fire features, flat lush lawns, and an infinity pool/spa that spills seamlessly into the skyline. There are two world class gourmet kitchen’s that are outfitted with Calacatta Borghini marble and Miele appliances. The main Kitchen is the perfect gathering space and the Chef’s kitchen is clearly Michelin star. Two expansive primary suites feature fireplaces, spa-like bathrooms, and dual closets. Take the elevator down to a day-lit entertainment lounge bathed in natural light, featuring a bar, wine room, world-class spa with infrared sauna and private massage room, and a state-of-the-art fitness center curated by Technogym. World class cinema with Candy Wall with additional lounge areas complete the experience. An estate of this scale, craftsmanship, and architectural pedigree can never be built again in Trousdale a true private sanctuary that masterfully blends design, luxury, and tranquility.
Property Details
Price:
$100,000,000
MLS #:
25603947
Status:
Active
Beds:
8
Baths:
11
Type:
Single Family
Subtype:
Single Family Residence
Neighborhood:
c01
Listed Date:
Oct 9, 2025
Finished Sq Ft:
18,400
Total Sq Ft:
18,400
Lot Size:
30,642 sqft / 0.70 acres (approx)
Year Built:
2022
See this Listing
Schools
Interior
Appliances
DW, GD, MW, RF, BBQ, BI, DO
Bathrooms
11 Full Bathrooms
Cooling
CA
Flooring
STON, WOOD
Heating
CF
Laundry Features
IR, DINC, WINC
Exterior
Architectural Style
CNT
Construction Materials
STN, WOD, CON, GLS
Parking Spots
13
Roof
ROL
Financial
Map
Community
- AddressArkell DR Beverly Hills CA
- CityBeverly Hills
- CountyLos Angeles
- Zip Code90210
Market Summary
Current real estate data for Single Family in Beverly Hills as of Nov 18, 2025
113
Single Family Listed
68
Avg DOM
1,726
Avg $ / SqFt
$13,833,735
Avg List Price
Property Summary
- Arkell DR Beverly Hills CA is a Single Family for sale in Beverly Hills, CA, 90210. It is listed for $100,000,000 and features 8 beds, 11 baths, and has approximately 18,400 square feet of living space, and was originally constructed in 2022. The current price per square foot is $5,435. The average price per square foot for Single Family listings in Beverly Hills is $1,726. The average listing price for Single Family in Beverly Hills is $13,833,735.
Similar Listings Nearby
Arkell DR
Beverly Hills, CA


