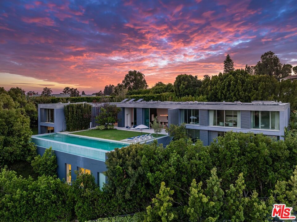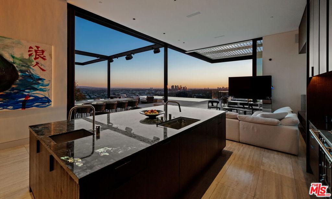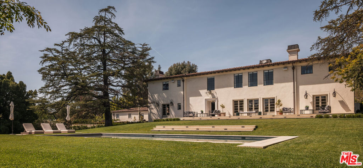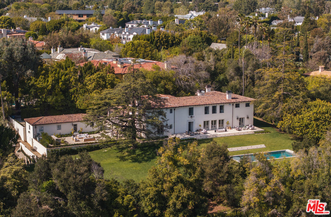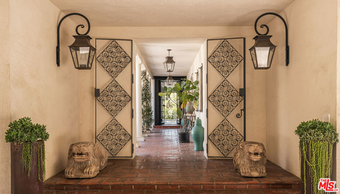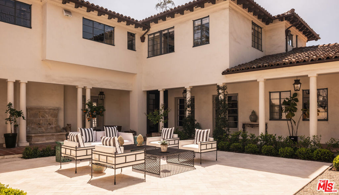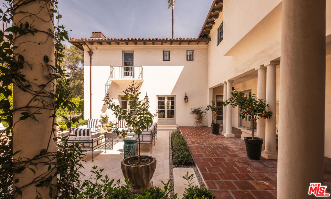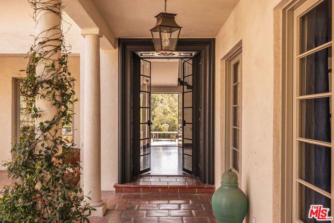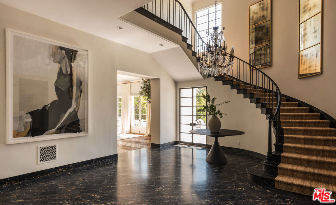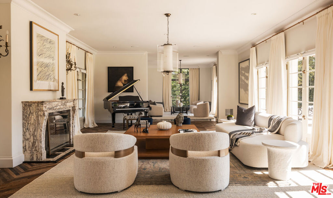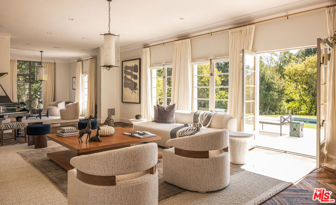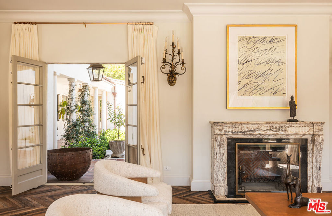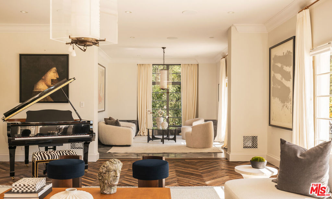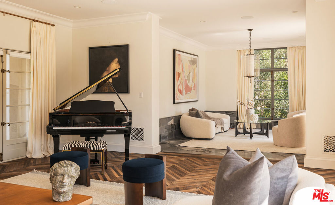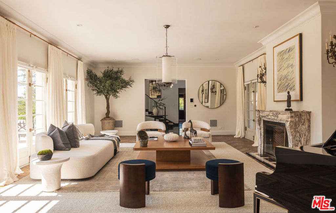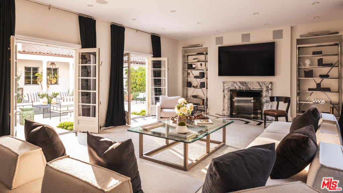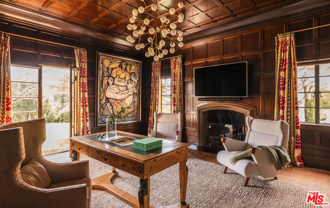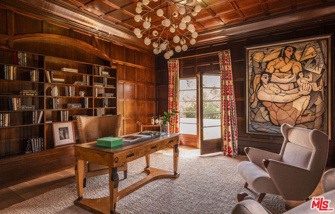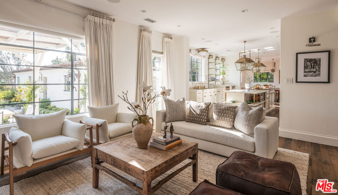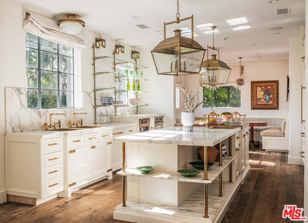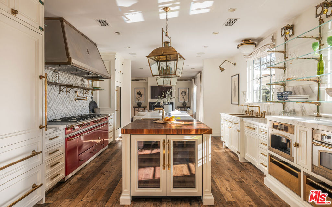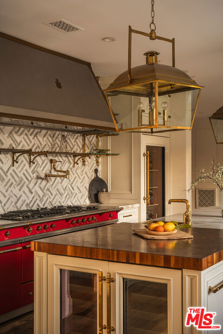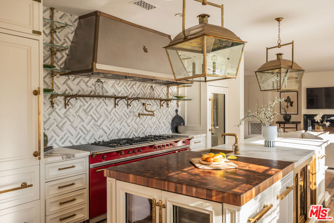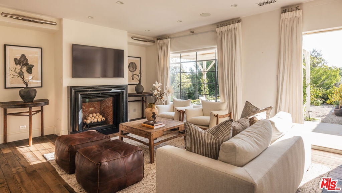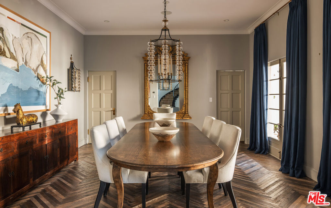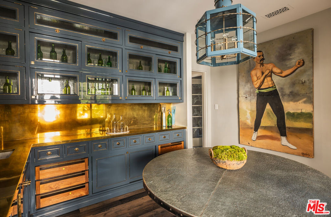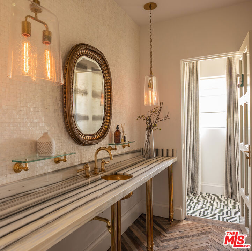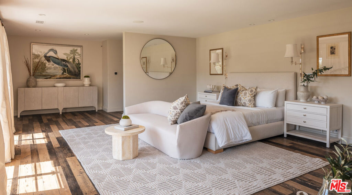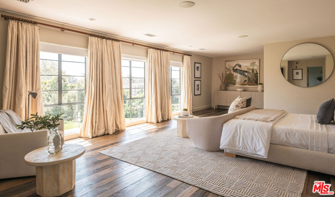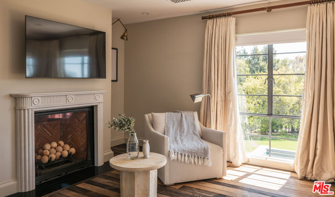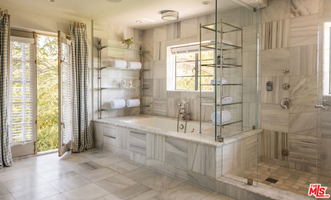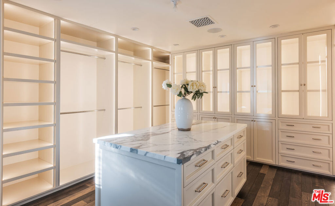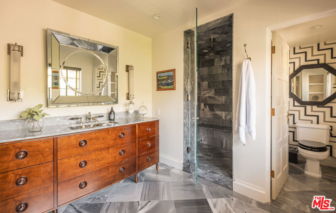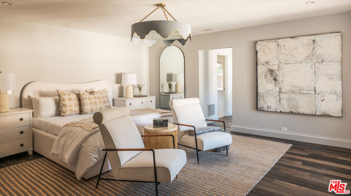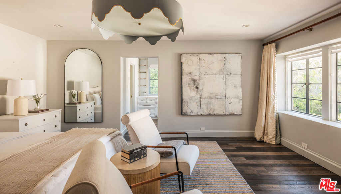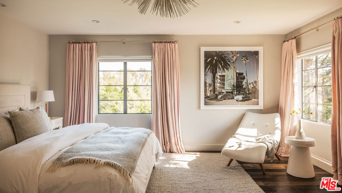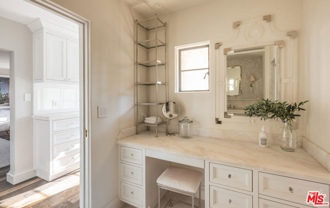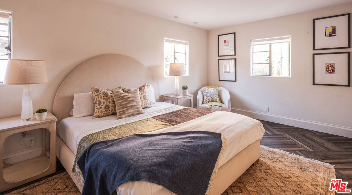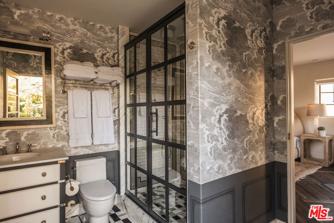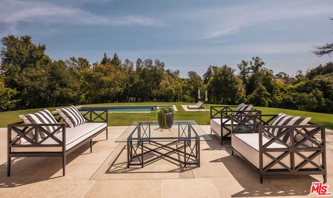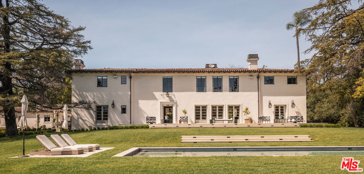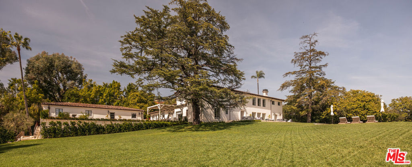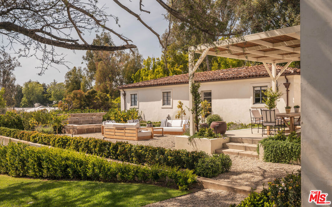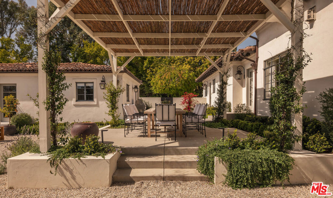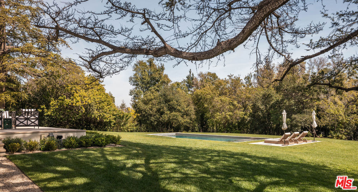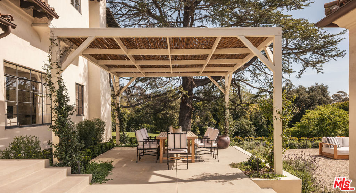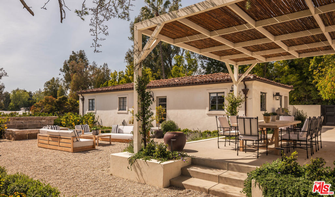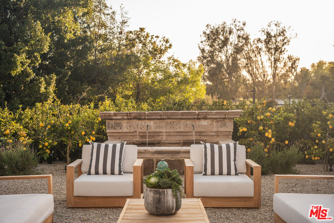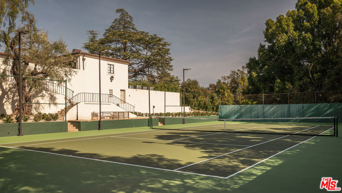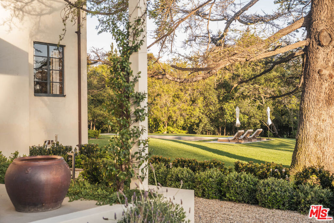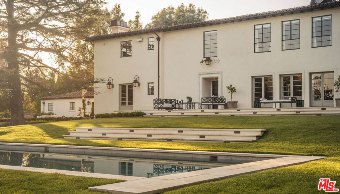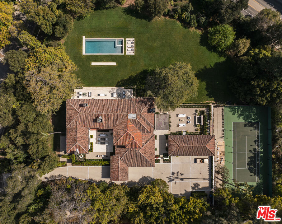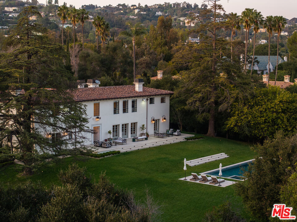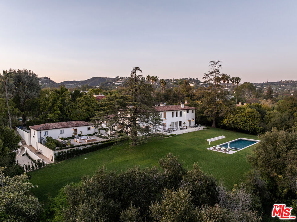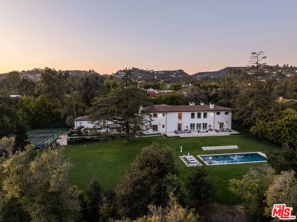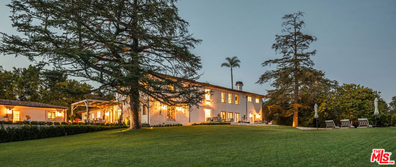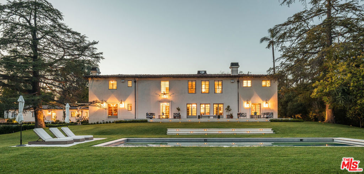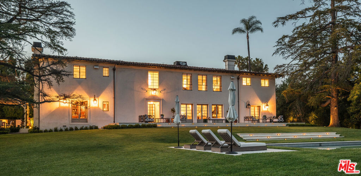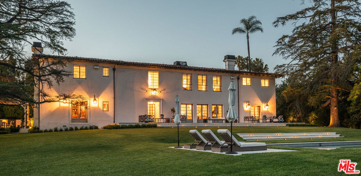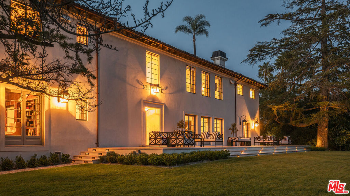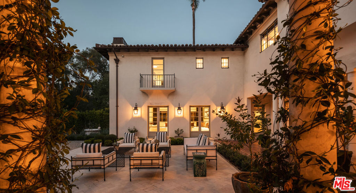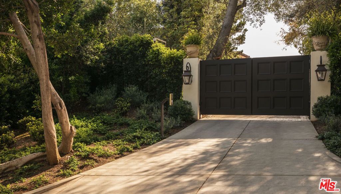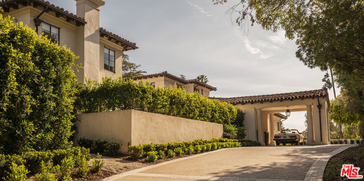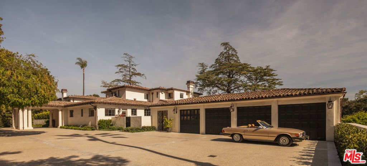Stunning Traditional Tennis Court Estate. Nestled on a 1,16 acre lot, gated and surrounded by mature trees, blooming jacarandas and park-like grounds this newly rebuilt residence blends refined sophistication with modern luxury across a sprawling compound designed for both unforgettable entertaining and serene living. The home’s grand rear facade is a masterpiece of symmetry and light, anchored by a dramatic glass-wrapped rotunda and crowned by a sweeping circular balcony, creating a striking architectural focal point and flooding the interiors with natural light. The oversized living room opens directly to the outdoor terrace, blurring the lines between indoor comfort and outdoor beauty. Inside, the designer-appointed interiors showcase wide-plank herringbone wood floors, curated fixtures and elegant millwork that elevate the home’s warm, contemporary palette. The luxurious primary suite is a private retreat featuring its own terrace, fireplace, dual spa-inspired bathrooms, and boutique-style walk-in closets. Four additional en-suite bedrooms provide generous accommodations for family or guests, while a sixth bedroom on the main level offers flexible use for staff. The sleek pool house is a standout feature, designed for work and leisure alike. It boasts a centerpiece bar, a stylish game/poker room, a private office, and massive sliding doors that open to the surrounding patio and garden. The backyard is a showstopper with a new tennis court, resort-style pool with dramatic water features, spa, multiple lounge and firepit areas perfect for alfresco dining and fireside evenings. Whether you desire a quiet relaxation or vibrant entertaining, a casual game on the court, hosting under the stars, or retreating indoors to the serene, sunlit interiors, this extraordinary property offers the ultimate Beverly Hills lifestyle.
Property Details
Price:
$125,000
MLS #:
25555101
Status:
Active
Beds:
7
Baths:
10
Address:
901 N Whittier Drive
Type:
Rental
Subtype:
Single Family Residence
Neighborhood:
c01beverlyhills
City:
Beverly Hills
Listed Date:
Jun 20, 2025
State:
CA
Finished Sq Ft:
8,413
ZIP:
90210
Lot Size:
50,420 sqft / 1.16 acres (approx)
Year Built:
1947
See this Listing
Mortgage Calculator
Schools
Interior
Appliances
Refrigerator
Cooling
Central Air
Fireplace Features
Fire Pit, Gas, Library, Living Room
Flooring
Wood, Tile, Stone
Heating
Central
Pets Allowed
Yes
Exterior
Garage Spaces
3.00
Parking Features
Covered, Driveway, Garage – Three Door
Parking Spots
3.00
Pool Features
Above Ground, Heated
Spa Features
In Ground
Stories Total
2
View
Trees/ Woods, Pool
Financial
Map
Community
- Address901 N Whittier Drive Beverly Hills CA
- AreaC01 – Beverly Hills
- CityBeverly Hills
- CountyLos Angeles
- Zip Code90210
Similar Listings Nearby
- 670 Perugia Way
Los Angeles, CA$150,000
1.69 miles away
- 761 Bel Air Road
Los Angeles, CA$150,000
1.46 miles away
- 274 N Tigertail Road
Los Angeles, CA$150,000
3.48 miles away
- 2620 Wallingford Drive
Beverly Hills, CA$150,000
3.07 miles away
- 909 Hartford Way
Beverly Hills, CA$150,000
0.35 miles away
- 9607 Highridge Drive
Beverly Hills, CA$130,000
2.62 miles away
- 1313 Collingwood Place
Los Angeles, CA$125,000
2.41 miles away
- 115 N Carolwood Drive
Los Angeles, CA$125,000
0.41 miles away
- 1305 Collingwood Place
Los Angeles, CA$125,000
2.39 miles away
901 N Whittier Drive
Beverly Hills, CA
LIGHTBOX-IMAGES












































