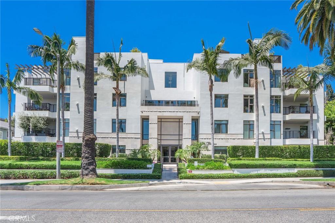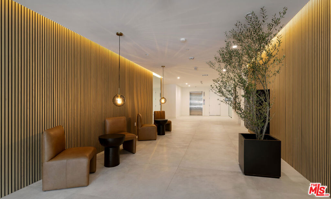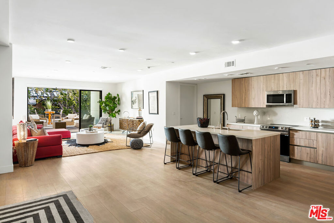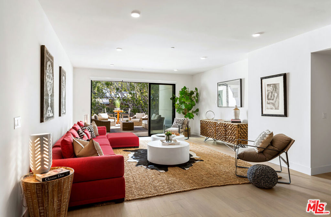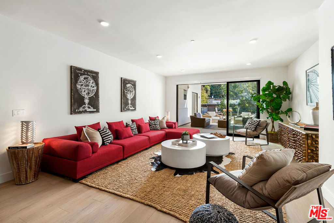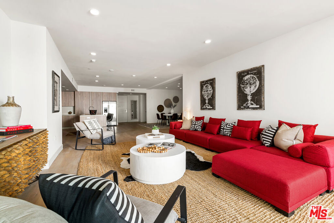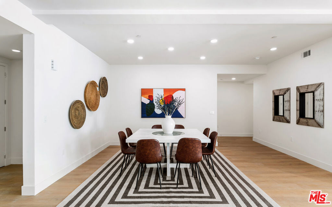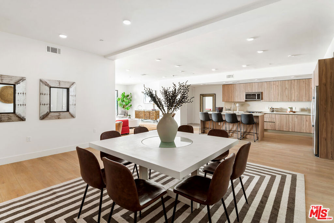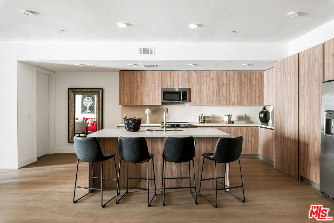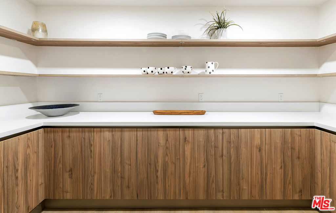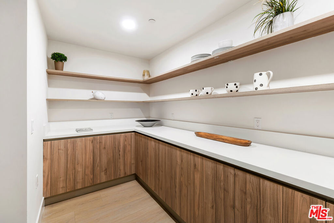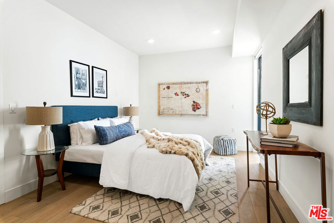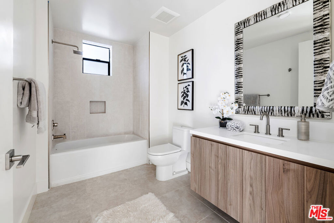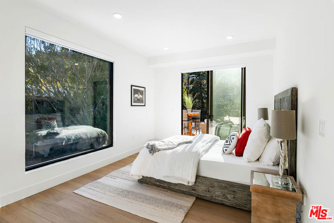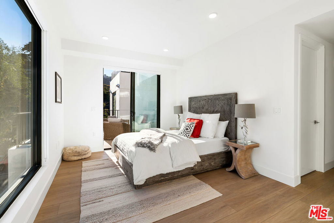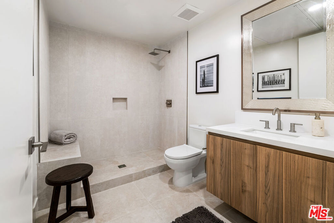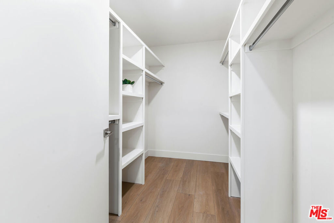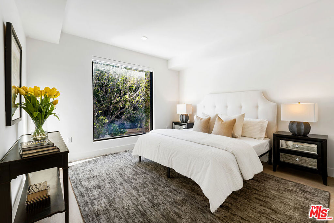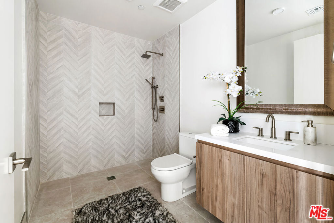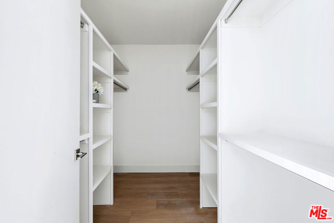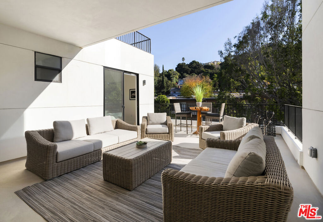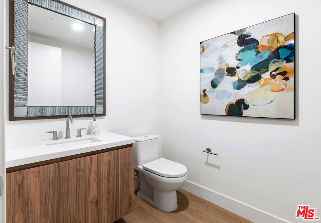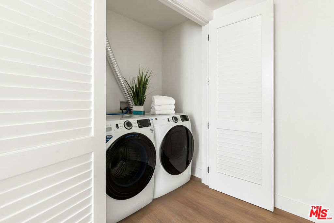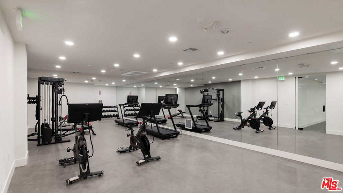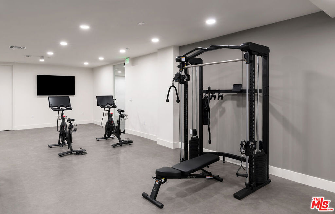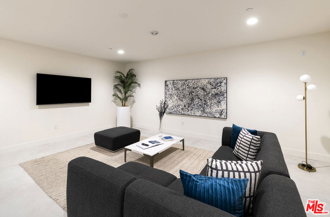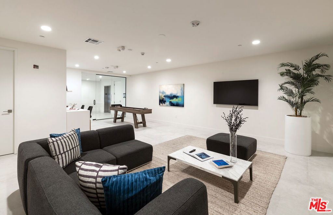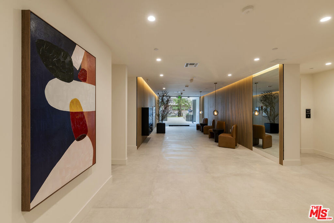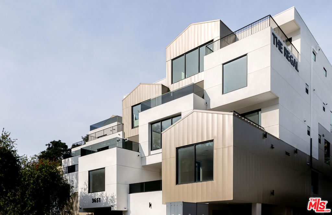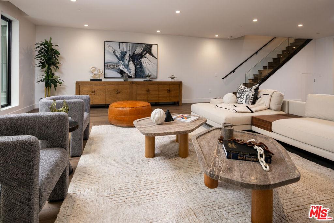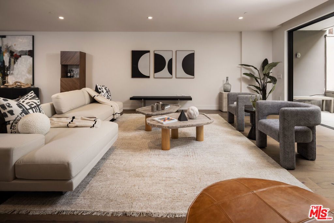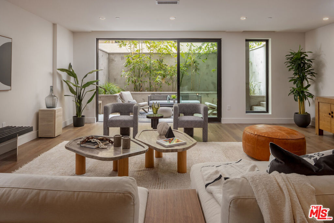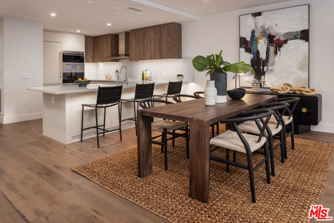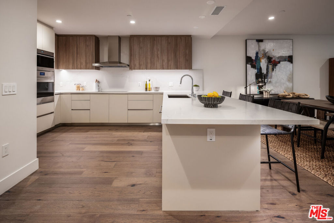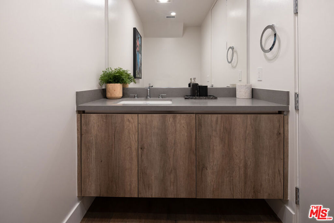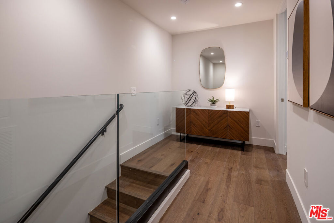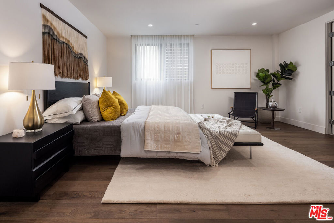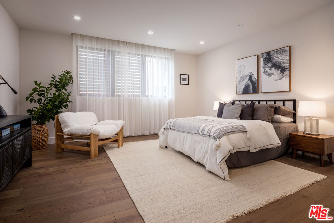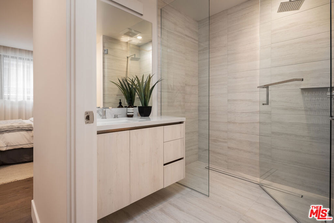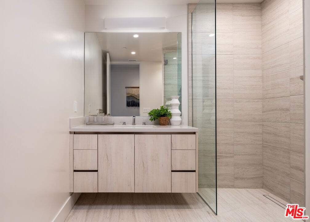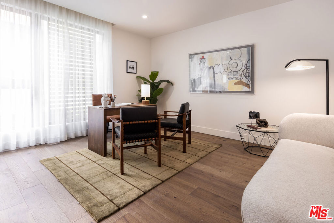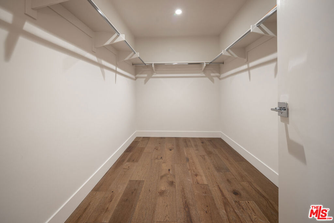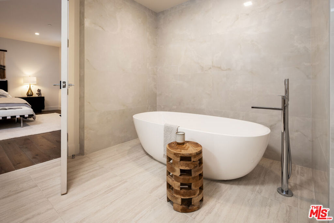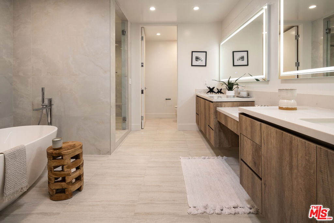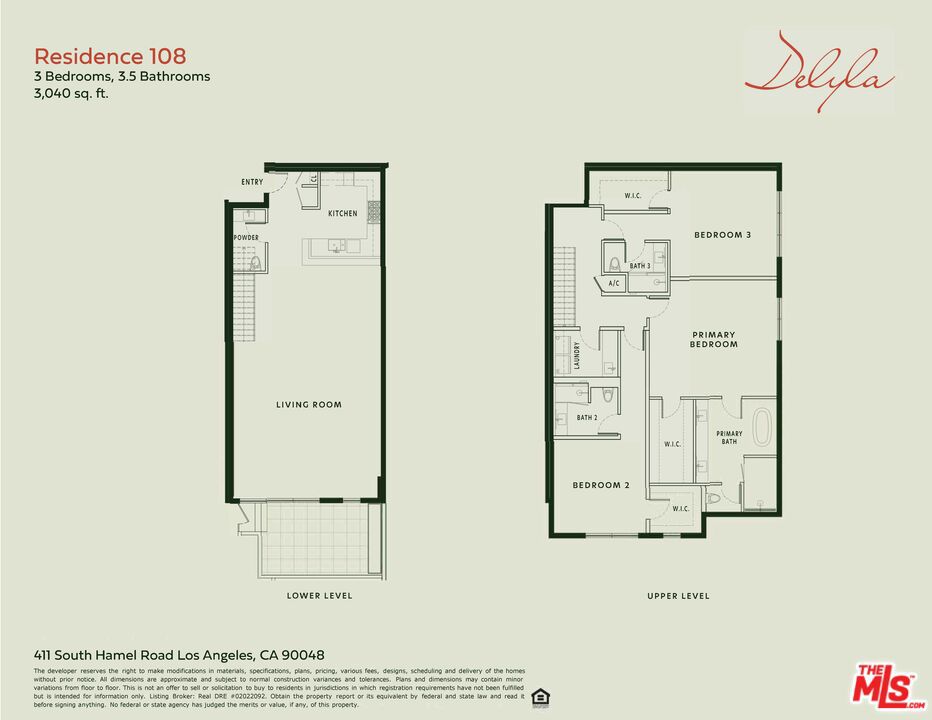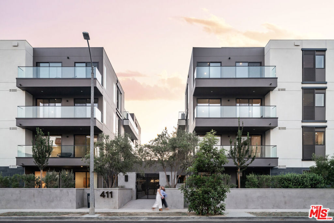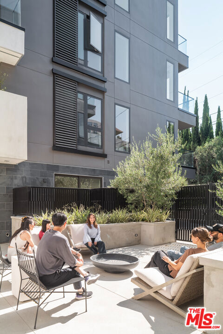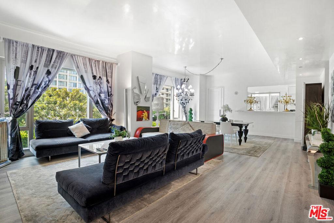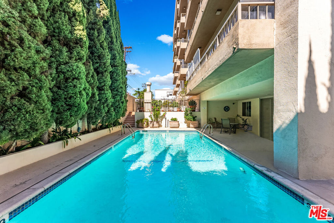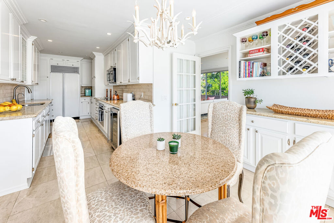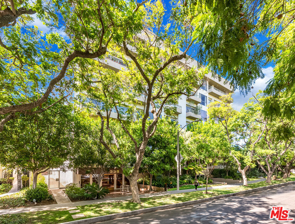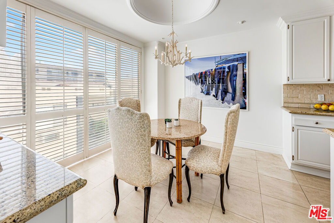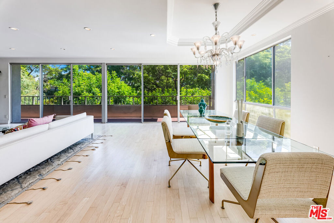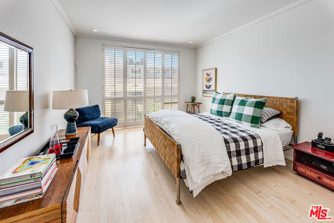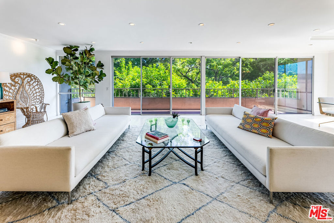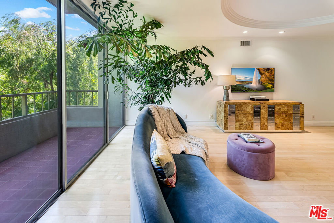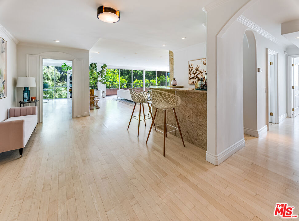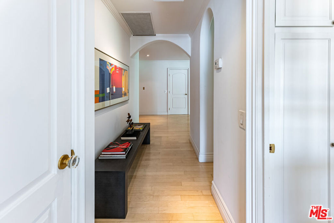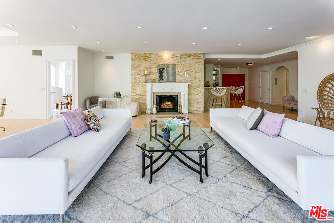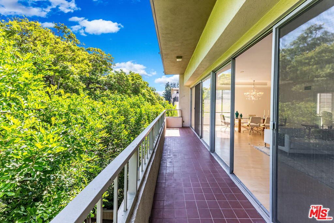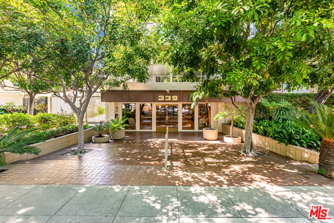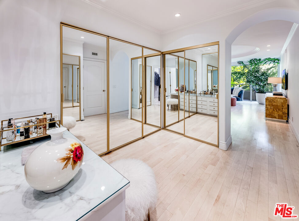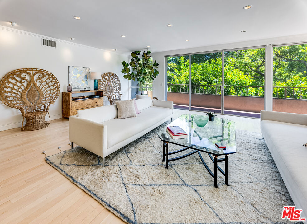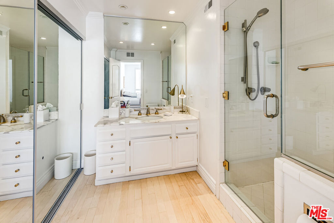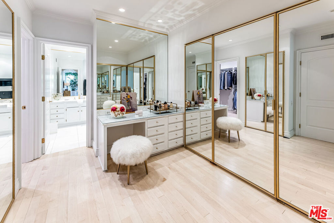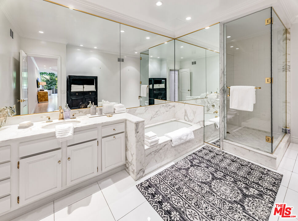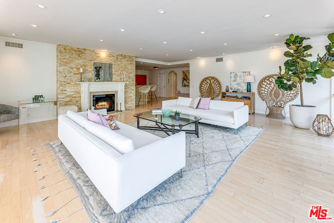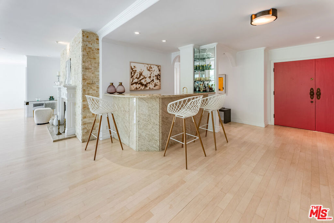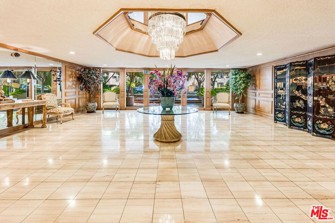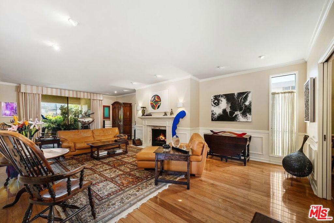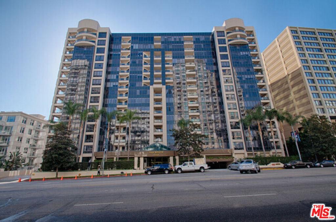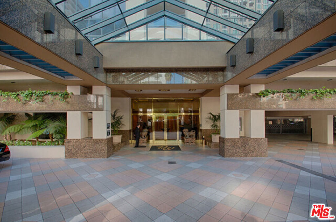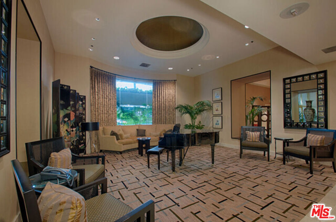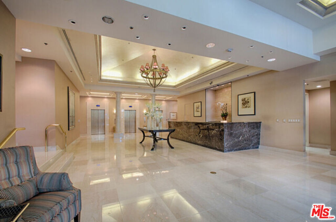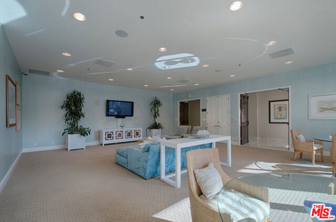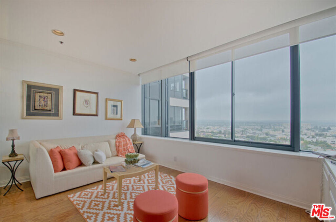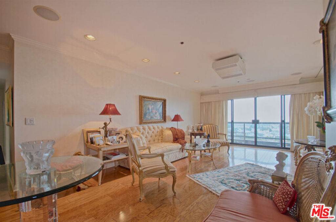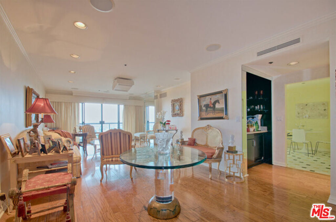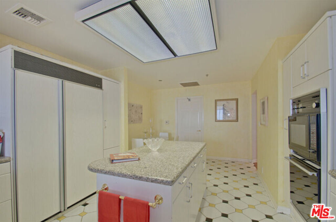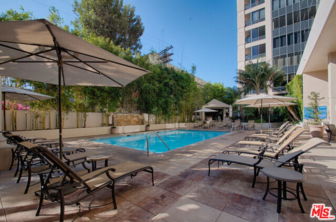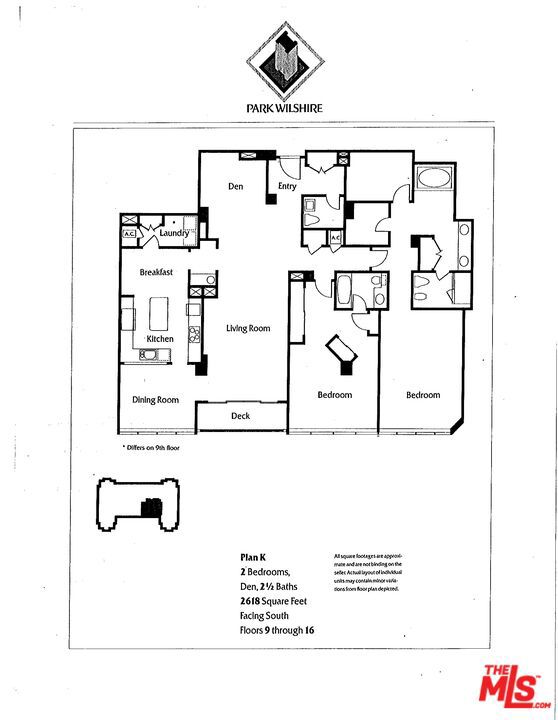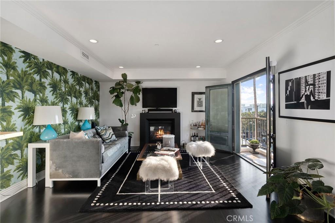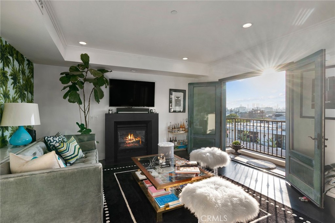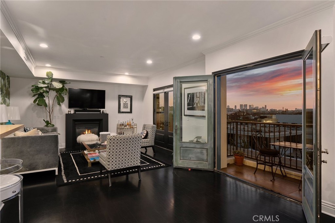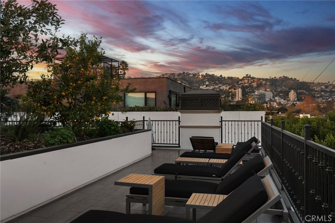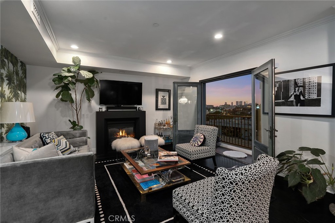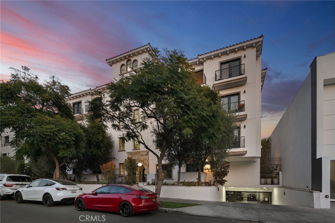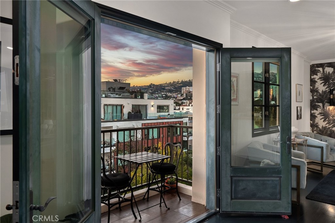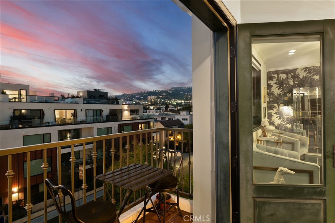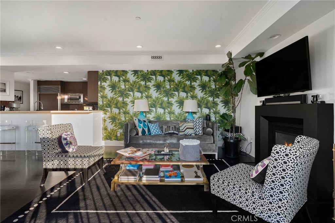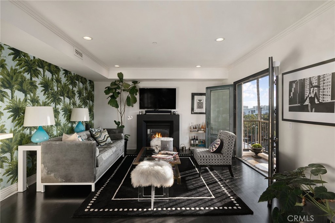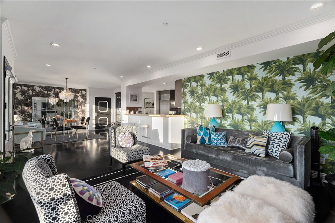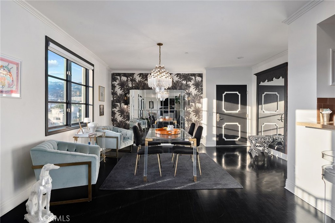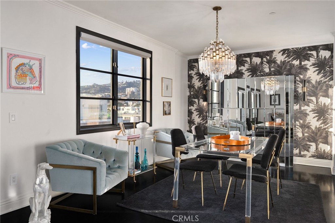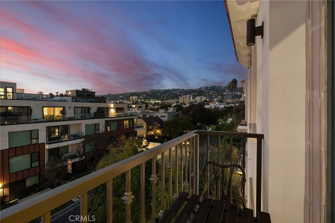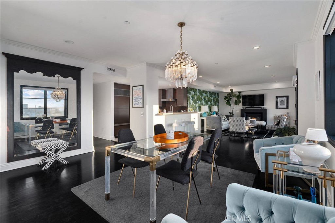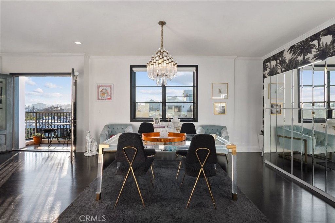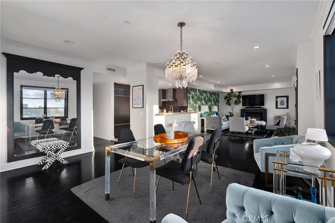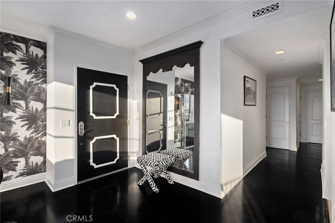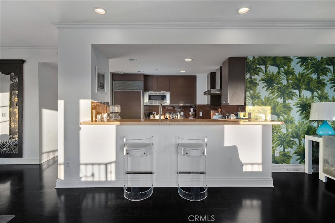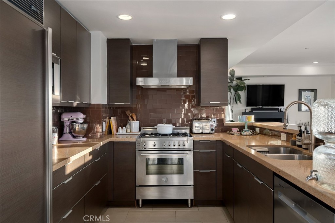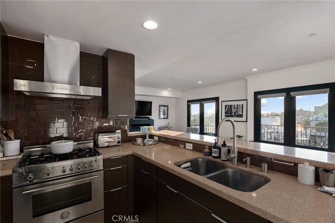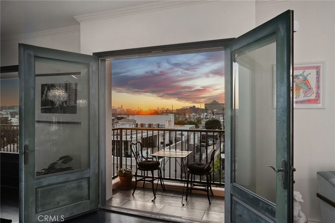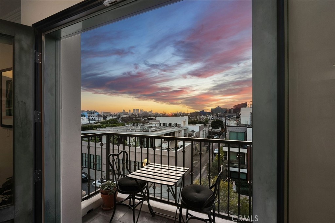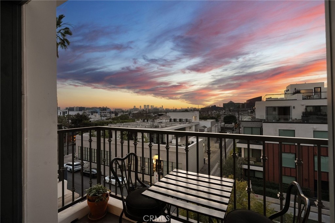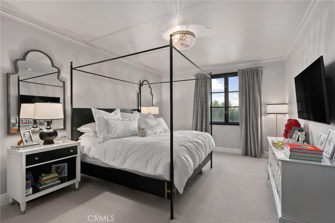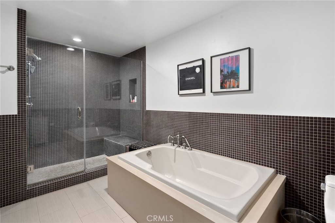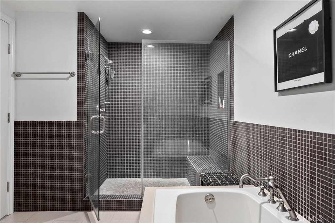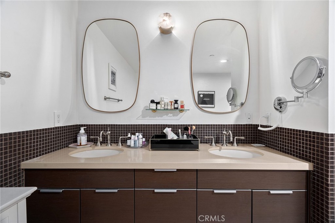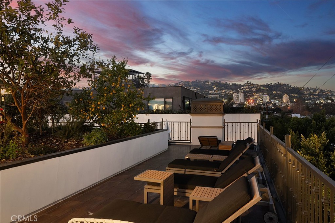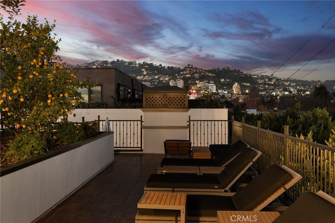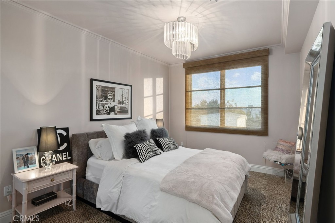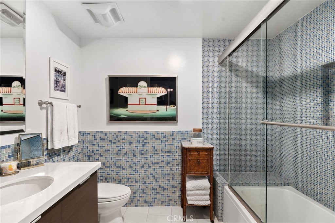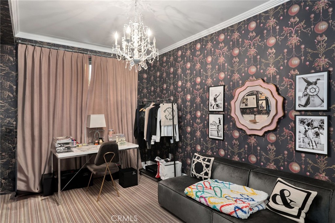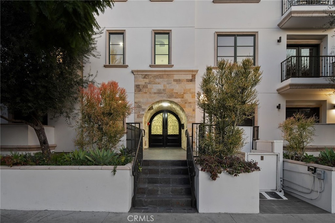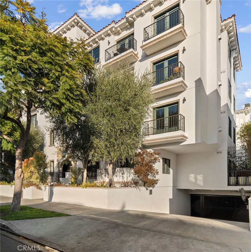Located on pristine North Doheny Drive “La Terrasse” — a rare gem in one of Beverly Hills’ most sought-after newer luxury concierge buildings. This impeccably designed nearly 2,000 SF 2-bedroom, 3-bath residence is ideally situated on the first floor and boasts an expansive, sunlit open layout with elegant finishes throughout.
The foyer opens to the main living space featuring a formal dining area open to both the living space and kitchen. Featuring striking brushed walnut wood and limestone flooring, a floor- to ceiling limestone fireplace and a top of the line kitchen with stainless steel Viking appliances, granite countertops, and sleek high-gloss Italian burled walnut and sycamore cabinetry. A bright and modern office area adjacent t the kitchen provides a perfect workspace.
The stunning primary suite includes a private sitting area, dual walk-in closets, complete with an attached oversized and private outdoor terrace. The spa-like primary bath features marble finishes, dual sinks, a soaking tub, walk in shower shower, and private water closet. The secondary en-suite bedroom is perfectly positioned on the opposite end of the unit for privacy and may serve as a bedroom, office, or den, with optional double-door access to the primary suite.
Additional highlights include in-unit laundry, two side-by-side secured parking spaces, electric car charger, and a private storage.
Building amenities include a 7 day a week concierge-attended lobby with fireplace, a theater/media room with catering kitchen, state-of-the-art gym with adjoining club terrace, and a 4th-floor rooftop lounge with a gas fire pit and sweeping city views.
Located just minutes from prime West Hollywood with world-class dining, shopping, and entertainment hotspots including Dan Tanas, The Troubadour, Craig’s, Cecconi’s, The Ivy, and The Four Seasons Hotel, among many others.
The foyer opens to the main living space featuring a formal dining area open to both the living space and kitchen. Featuring striking brushed walnut wood and limestone flooring, a floor- to ceiling limestone fireplace and a top of the line kitchen with stainless steel Viking appliances, granite countertops, and sleek high-gloss Italian burled walnut and sycamore cabinetry. A bright and modern office area adjacent t the kitchen provides a perfect workspace.
The stunning primary suite includes a private sitting area, dual walk-in closets, complete with an attached oversized and private outdoor terrace. The spa-like primary bath features marble finishes, dual sinks, a soaking tub, walk in shower shower, and private water closet. The secondary en-suite bedroom is perfectly positioned on the opposite end of the unit for privacy and may serve as a bedroom, office, or den, with optional double-door access to the primary suite.
Additional highlights include in-unit laundry, two side-by-side secured parking spaces, electric car charger, and a private storage.
Building amenities include a 7 day a week concierge-attended lobby with fireplace, a theater/media room with catering kitchen, state-of-the-art gym with adjoining club terrace, and a 4th-floor rooftop lounge with a gas fire pit and sweeping city views.
Located just minutes from prime West Hollywood with world-class dining, shopping, and entertainment hotspots including Dan Tanas, The Troubadour, Craig’s, Cecconi’s, The Ivy, and The Four Seasons Hotel, among many others.
Property Details
Price:
$1,695,000
MLS #:
SR25154622
Status:
Pending
Beds:
2
Baths:
3
Address:
447 N Doheny Drive 104
Type:
Condo
Subtype:
Condominium
Neighborhood:
c01beverlyhills
City:
Beverly Hills
Listed Date:
Jul 10, 2025
State:
CA
Finished Sq Ft:
1,949
ZIP:
90210
Lot Size:
20,941 sqft / 0.48 acres (approx)
Year Built:
2009
See this Listing
Mortgage Calculator
Schools
School District:
Beverly Hills Unified
Interior
Appliances
6 Burner Stove, Freezer, Disposal, Gas Oven, Gas Range, Gas Cooktop, Ice Maker, Microwave, Refrigerator
Bathrooms
3 Full Bathrooms
Cooling
Central Air
Flooring
Tile, Wood
Heating
Central
Laundry Features
Dryer Included, In Closet, In Kitchen, Washer Included
Exterior
Architectural Style
Contemporary
Association Amenities
Fire Pit, Gym/ Ex Room, Recreation Room, Earthquake Insurance, Maintenance Grounds, Management, Security
Community Features
Curbs, Sidewalks, Urban
Other Structures
Storage
Parking Features
Assigned, Garage, Gated, Guest, Parking Space, Private
Parking Spots
2.00
Financial
HOA Name
La Terrasse
Map
Community
- Address447 N Doheny Drive 104 Beverly Hills CA
- AreaC01 – Beverly Hills
- CityBeverly Hills
- CountyLos Angeles
- Zip Code90210
Similar Listings Nearby
- 3649 Regal Place 303
Los Angeles, CA$2,200,000
4.13 miles away
- 411 S Hamel Road 108
Los Angeles, CA$2,199,000
0.70 miles away
- 2220 Avenue Of The Stars 702
Los Angeles, CA$2,150,000
2.13 miles away
- 10727 Wilshire Boulevard 301
Los Angeles, CA$2,150,000
2.97 miles away
- 339 N Palm Drive 202
Beverly Hills, CA$2,149,000
0.35 miles away
- 1645 N Vine Street 606
Los Angeles, CA$2,140,000
3.92 miles away
- 455 N Oakhurst Drive A2
Beverly Hills, CA$2,115,000
0.07 miles away
- 6250 Hollywood Boulevard 14H
Los Angeles, CA$2,100,000
3.96 miles away
- 10724 Wilshire Boulevard 1001
Los Angeles, CA$2,100,000
2.96 miles away
- 718 N Croft Avenue PH1
West Hollywood, CA$2,095,000
0.99 miles away
447 N Doheny Drive 104
Beverly Hills, CA
LIGHTBOX-IMAGES

