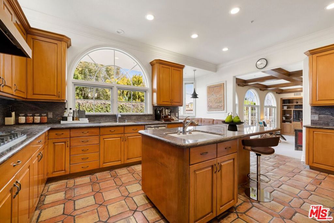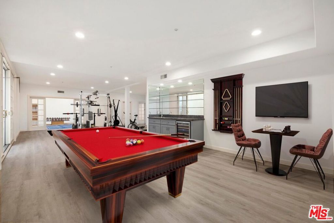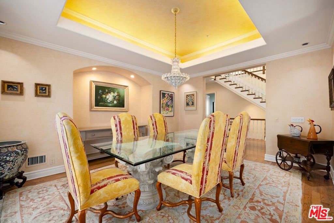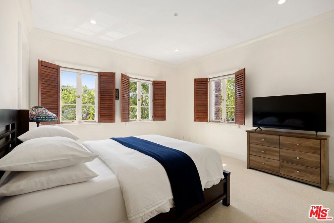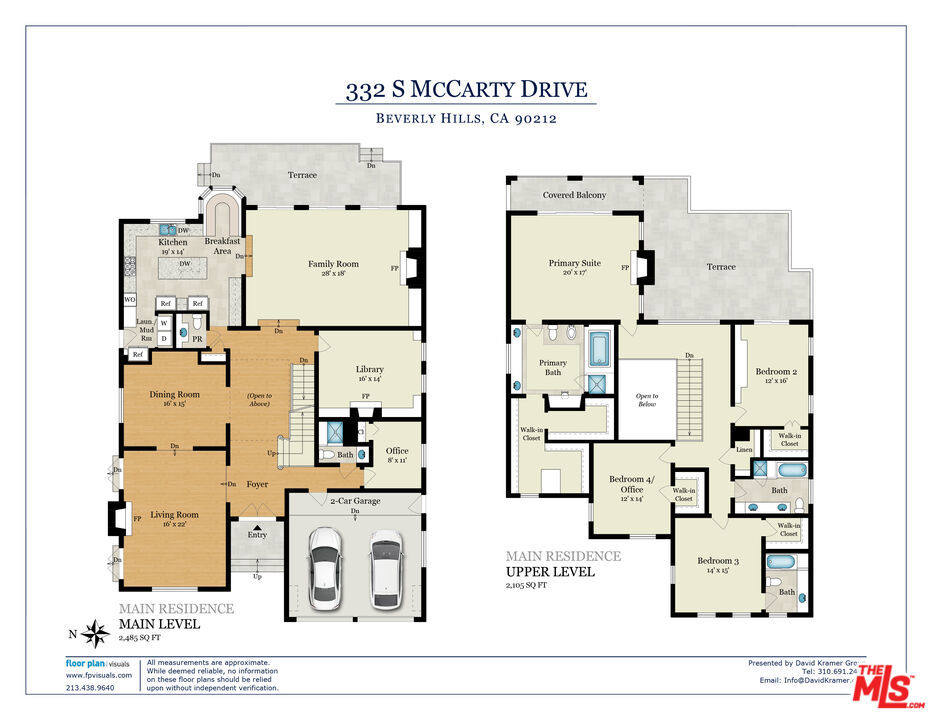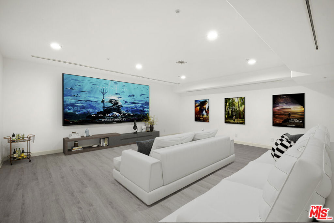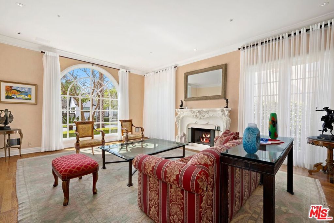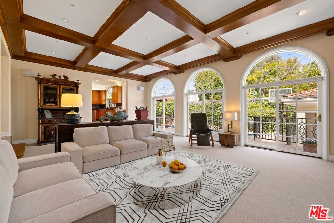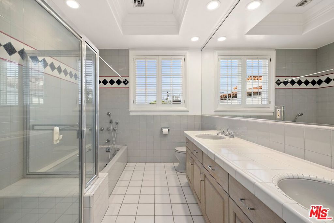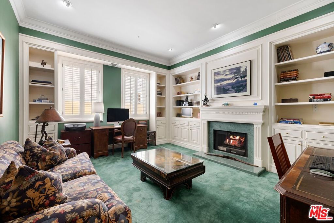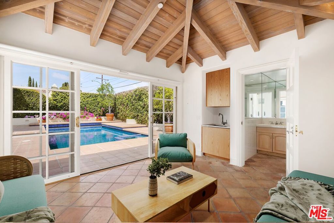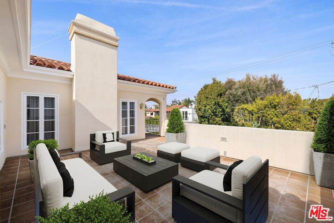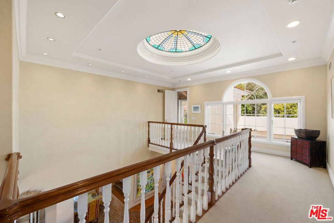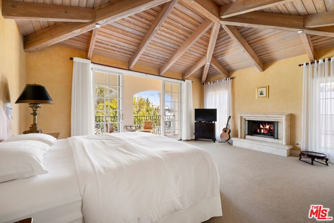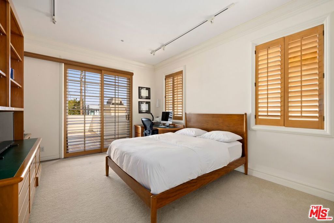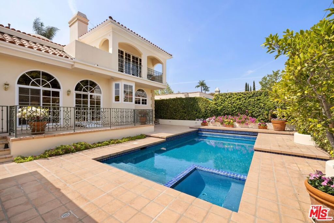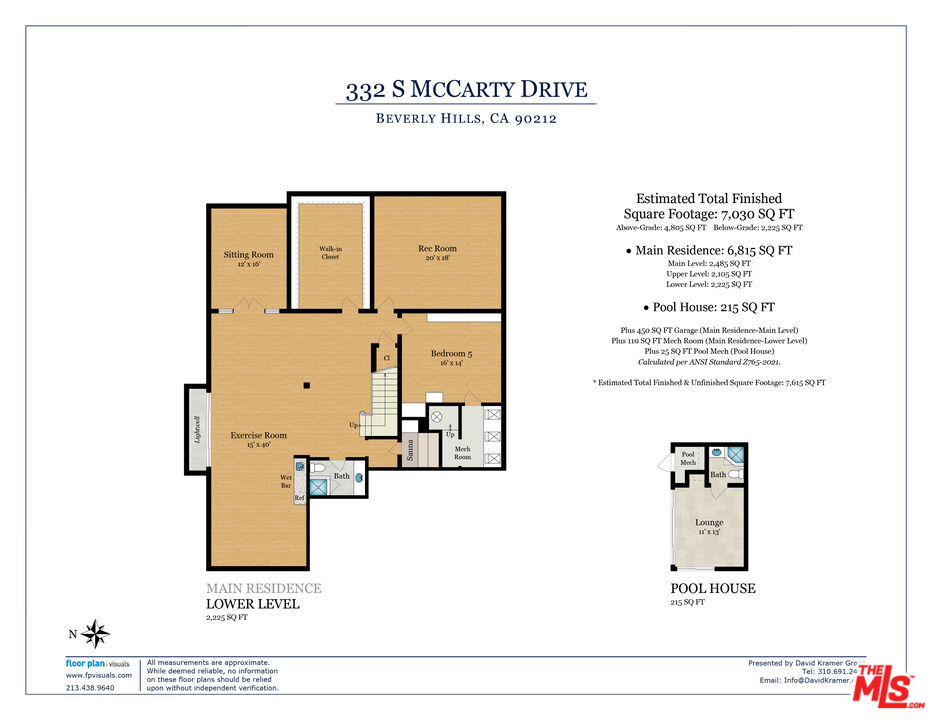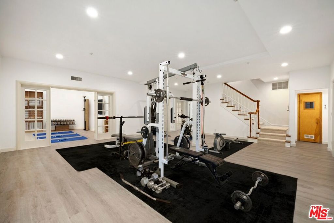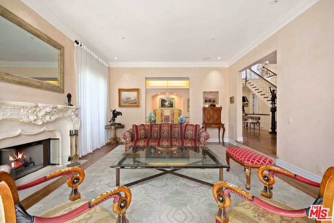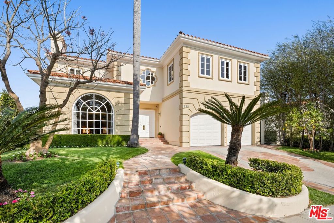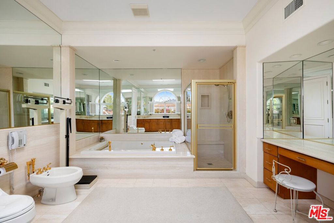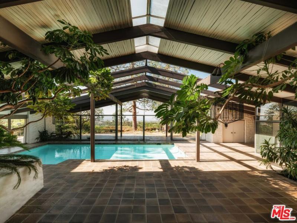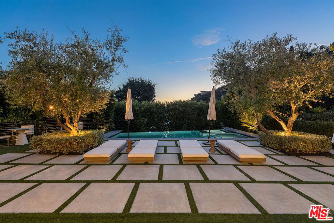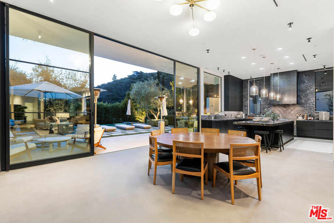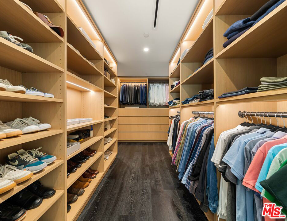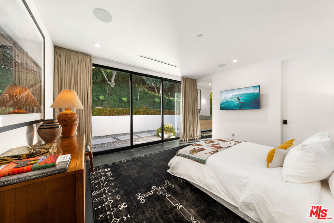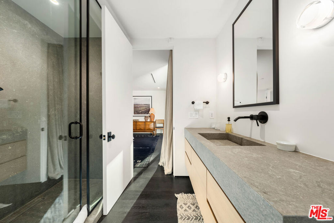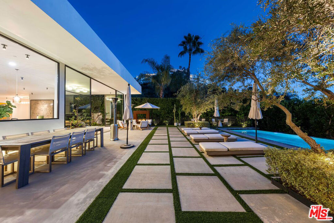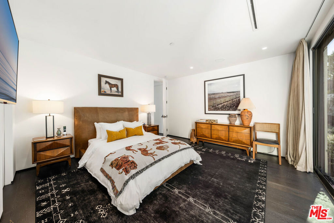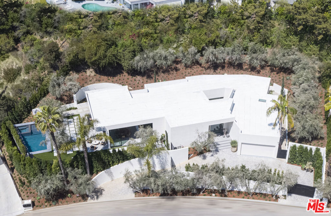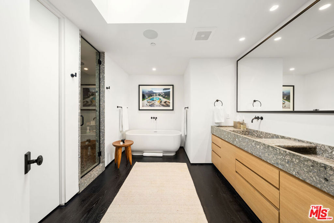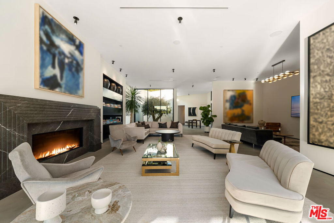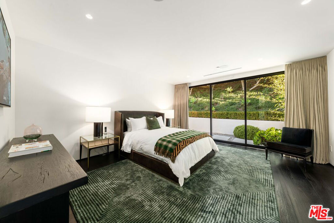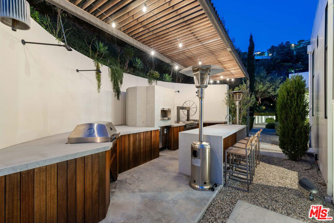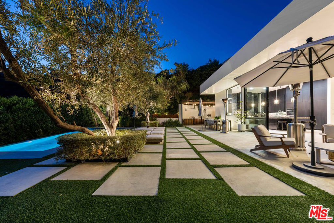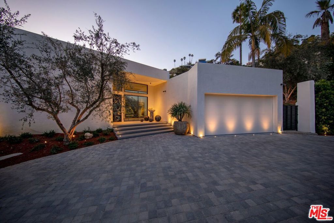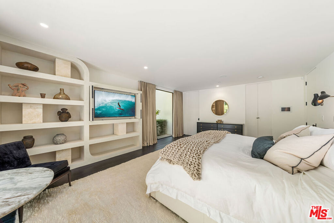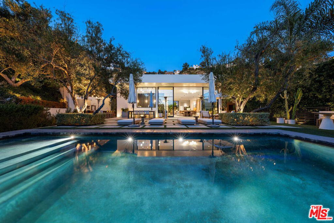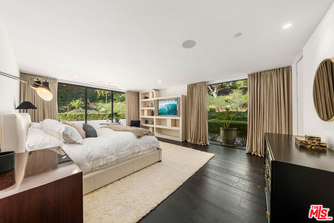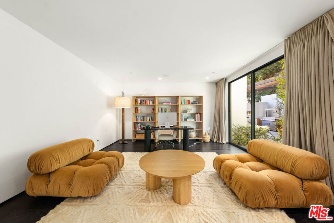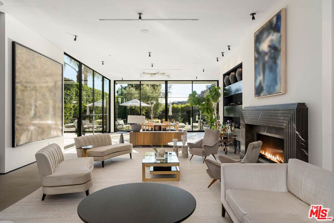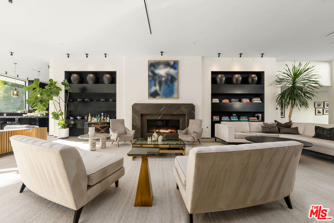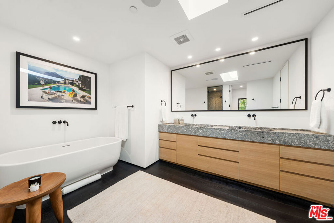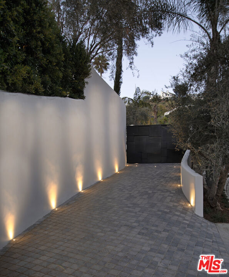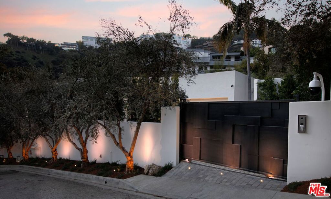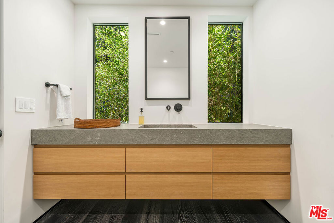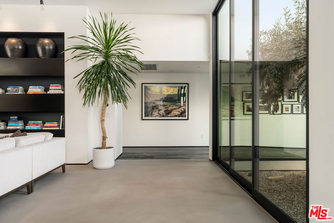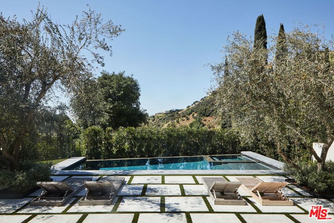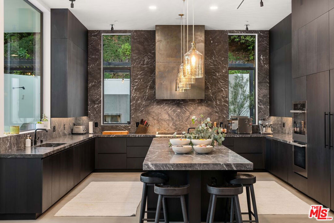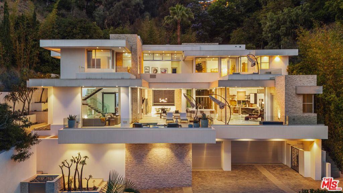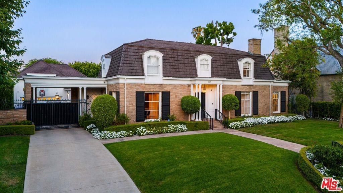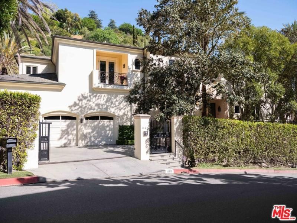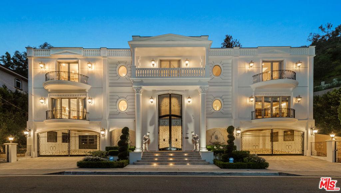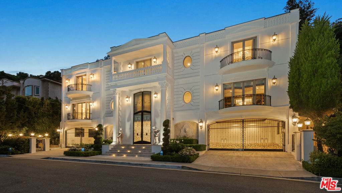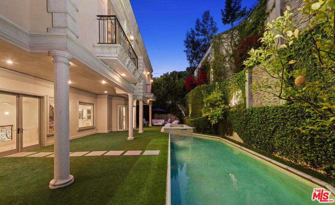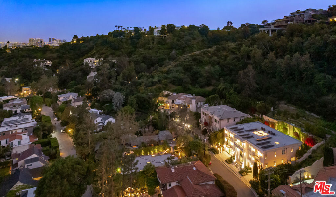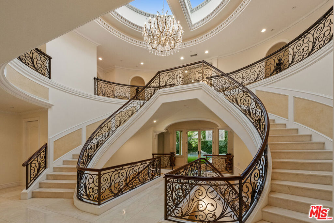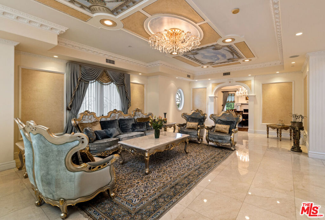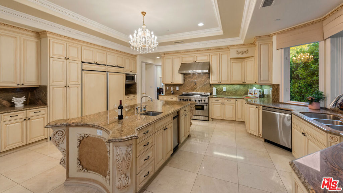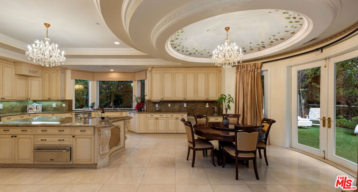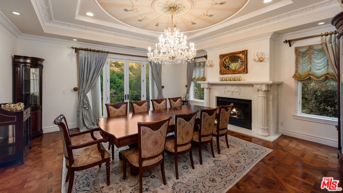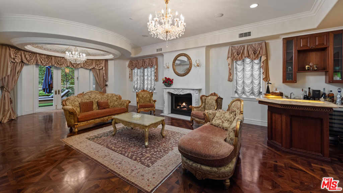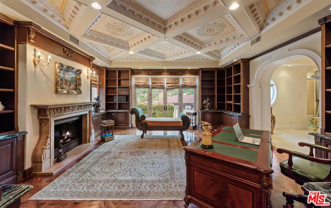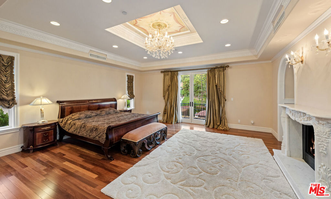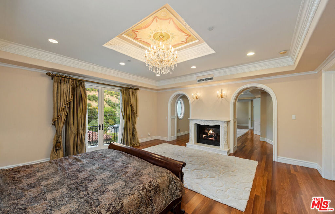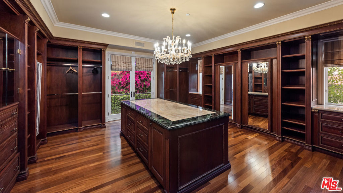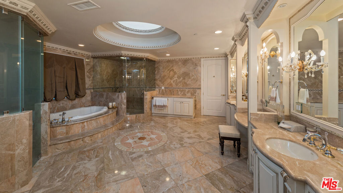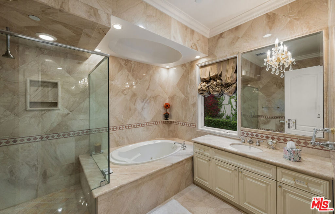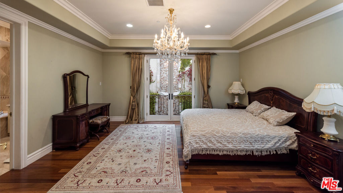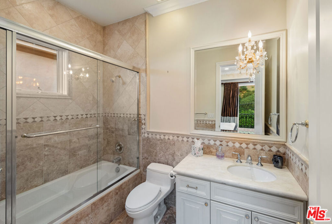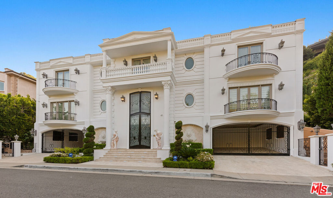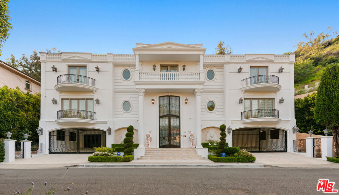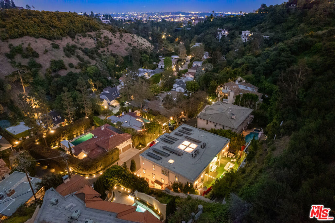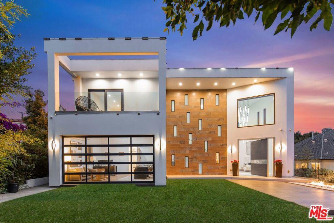Offered for the first time, this distinguished custom residence in Beverly Hills’ coveted 90212 neighborhood embodies timeless elegance, grand scale, and enduring craftsmanship. Encompassing approximately 6,816 square feet across three thoughtfully designed levels, the home features arched windows, bespoke millwork, and refined architectural details throughout. A dramatic double-height foyer with a sweeping staircase and stained-glass skylight sets an impressive tone, leading to expansive formal living and dining rooms, a library with fireplace and built-ins, and a sunlit family room that opens to the terrace and pool. The oversized kitchen is both functional and inviting, with high-end appliances, a walk-in pantry, and a generous breakfast area. Upstairs, the vaulted primary suite offers a private retreat with wood-beamed ceilings, a fireplace, dual walk-in closets, and a balcony overlooking the lush grounds, while three additional en-suite bedrooms complete the upper level. The lower level provides exceptional flexibility with a large recreation area, wet bar, sauna, guest suite, and rooms ideal for a home theater and yoga studio. The backyard showcases a large pool and spa framed by lush landscaping, creating a private and tranquil setting ideal for both entertaining and everyday enjoyment. A separate pool house with a full bath and lounge adds to the property’s functionality. Set in a desirable, family-friendly neighborhood close to El Rodeo, Beverly Hills High schools and Roxbury Park, this exceptional residence offers a rare blend of scale, sophistication, and lasting quality.
Property Details
Price:
$6,988,000
MLS #:
25533701
Status:
Active
Beds:
5
Baths:
7
Address:
332 S Mccarty Drive
Type:
Single Family
Subtype:
Single Family Residence
Neighborhood:
c01beverlyhills
City:
Beverly Hills
Listed Date:
May 2, 2025
State:
CA
Finished Sq Ft:
6,816
ZIP:
90212
Lot Size:
7,656 sqft / 0.18 acres (approx)
Year Built:
1991
See this Listing
Mortgage Calculator
Schools
Interior
Appliances
Dishwasher, Microwave, Refrigerator
Bathrooms
6 Full Bathrooms, 1 Half Bathroom
Cooling
Central Air
Flooring
Wood, Carpet, Tile
Heating
Central
Laundry Features
Washer Included, Dryer Included, Individual Room
Exterior
Architectural Style
Mediterranean
Parking Features
Garage – Two Door, Driveway, Uncovered, Covered
Parking Spots
4.00
Financial
Map
Community
- Address332 S Mccarty Drive Beverly Hills CA
- AreaC01 – Beverly Hills
- CityBeverly Hills
- CountyLos Angeles
- Zip Code90212
Similar Listings Nearby
- 667 Ledo Way
Los Angeles, CA$9,000,000
3.31 miles away
- 404 S Westgate Avenue
Los Angeles, CA$8,999,999
3.73 miles away
- 1731 Rising Glen Road
Los Angeles, CA$8,999,995
3.25 miles away
- 9311 Readcrest Drive
Beverly Hills, CA$8,999,000
2.51 miles away
- 560 N Tigertail Road
Los Angeles, CA$8,995,000
4.18 miles away
- 228 S Hudson Avenue
Los Angeles, CA$8,995,000
4.23 miles away
- 1160 Chantilly Road
Los Angeles, CA$8,995,000
3.67 miles away
- 960 Stradella Road
Los Angeles, CA$8,975,000
3.23 miles away
- 1455 Robmar Drive
Beverly Hills, CA$8,950,000
2.58 miles away
- 12443 W Sunset Boulevard
Los Angeles, CA$8,950,000
4.33 miles away
332 S Mccarty Drive
Beverly Hills, CA
LIGHTBOX-IMAGES


