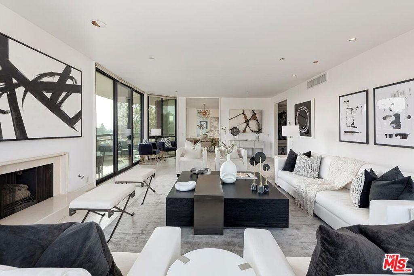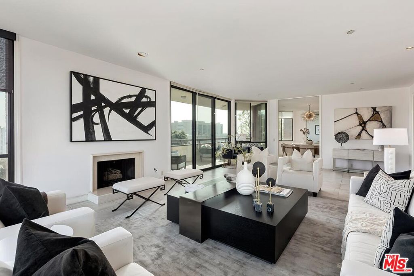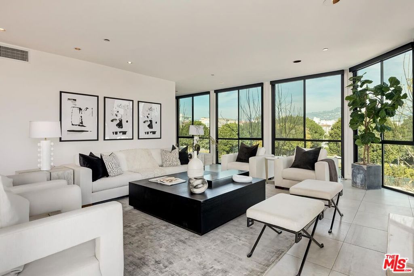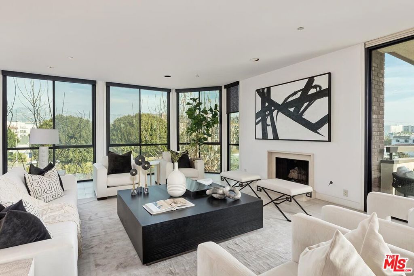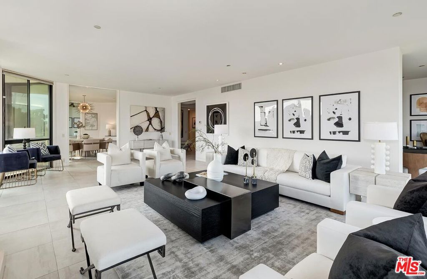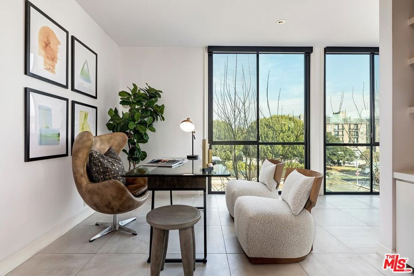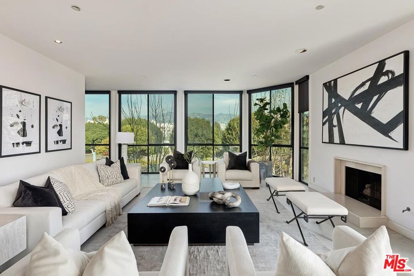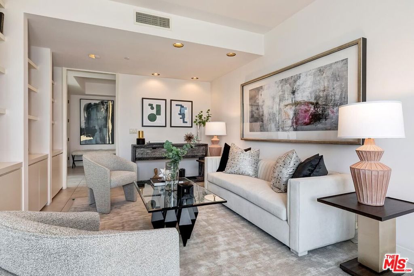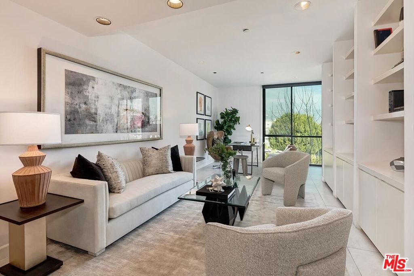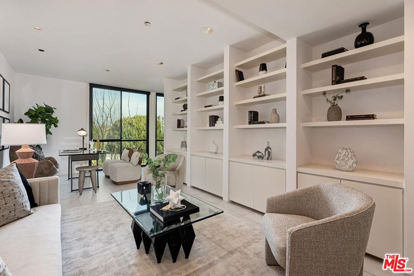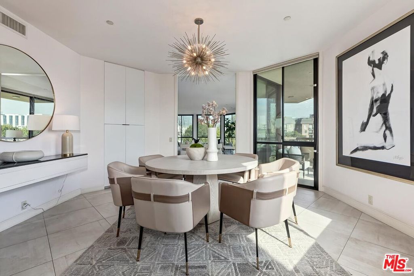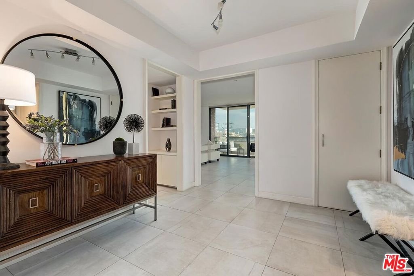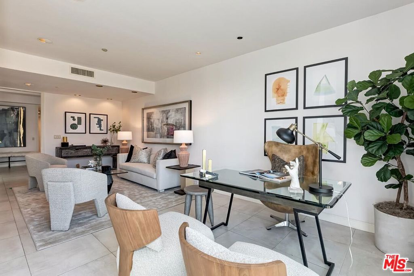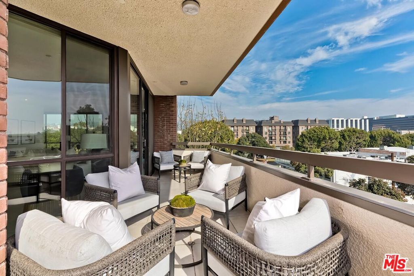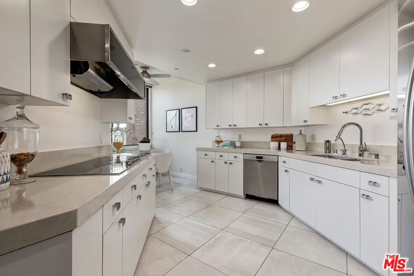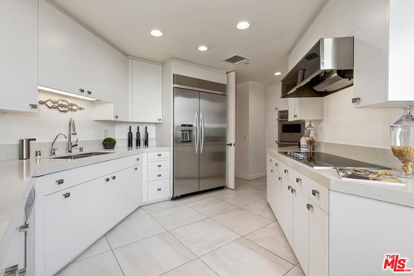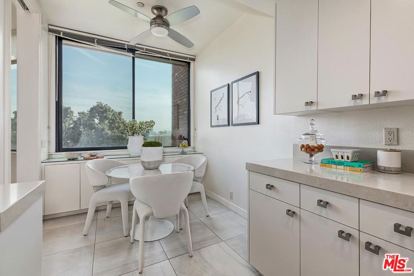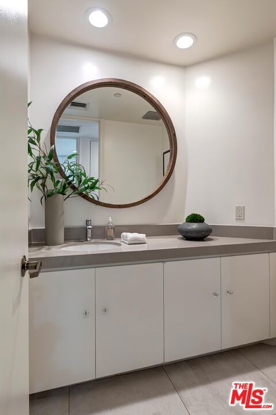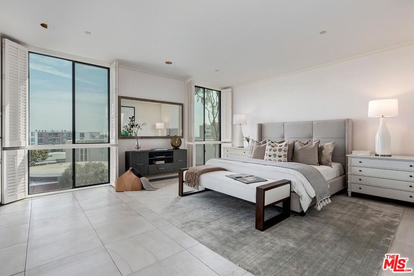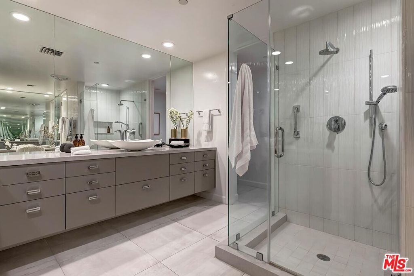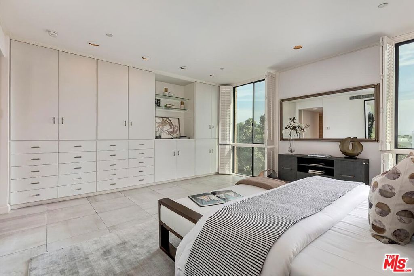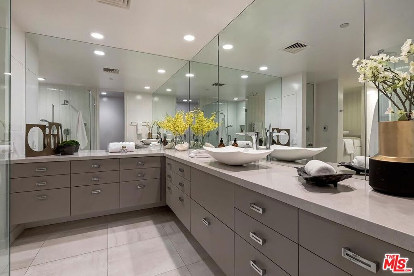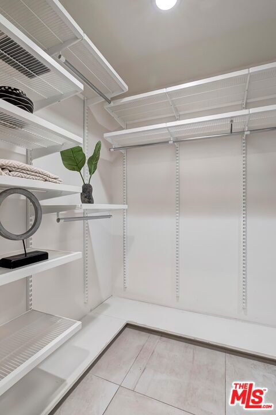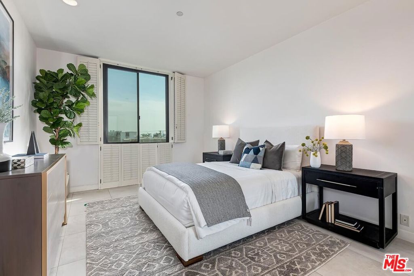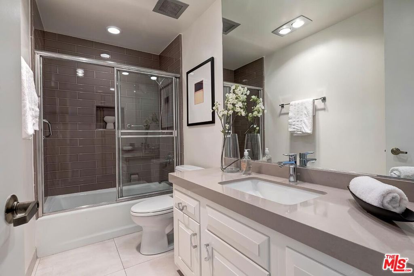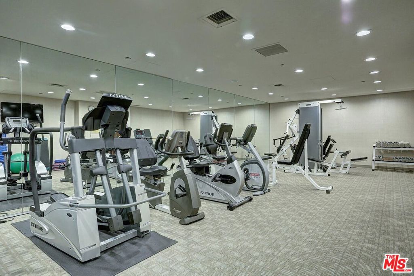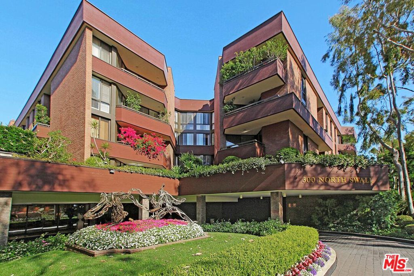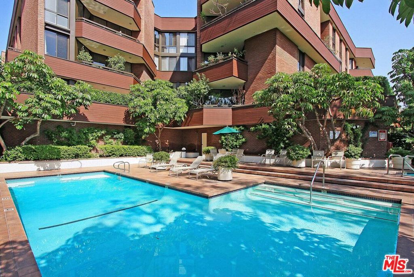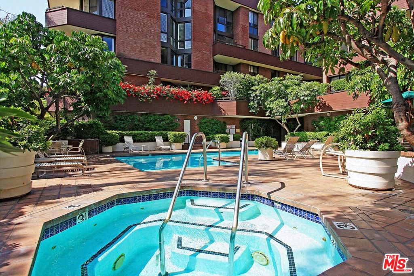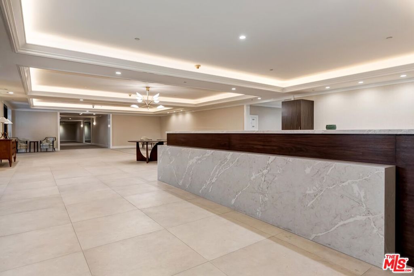This sensational one-of-a-kind residence presents the largest plan 2-bedroom plus den corner condominium in the prestigious IV Seasons Condominiums, along a tranquil tree-lined street in Beverly Hills. A true masterpiece of modern design, every inch of this home is meticulously appointed with fine finishes. Expansive floor-to-ceiling windows flood the space with natural light, offering 280-degree panoramic views of the iconic Hollywood Hills to Beverly Hills, and Eastern sunrises. White large porcelain tiled flooring throughout, and sleek white built-in library cabinetry create a sophisticated and open atmosphere, while spacious terrace enhances the seamless flow between indoor and outdoor living. Formal Dining room and the large galley kitchen is a striking example of contemporary elegance, featuring top-tier appliances, modern cabinetry, and a sun-drenched breakfast room that bathes in radiant morning light, with views of lush park greenery and the city’s skyline. The primary suite is a luxurious retreat, complete with a custom walk-in closet, a soaking tub, and an oversized glass-enclosed shower, creating a spa-like sanctuary. The spacious second bedroom suite is equally impressive, featuring a custom closet and a stylish en-suite bath. The versatile den provides an ideal space for a home office, media room, or additional living area, and a fully redesigned laundry room offers ultimate convenience. Residents enjoy unparalleled luxury amenities, including 24/7 doormen, valet parking, a newly renovated pool and spa, gym and storage. Situated in the heart of Beverly Hills, this residence offers easy access to Westside best shopping, dining and entertainment.
Property Details
Price:
$2,590,000
MLS #:
25493623
Status:
Active Under Contract
Beds:
2
Baths:
3
Type:
Condo
Subtype:
Condominium
Neighborhood:
c01beverlyhills
Listed Date:
Feb 3, 2025
Finished Sq Ft:
2,947
Lot Size:
99,754 sqft / 2.29 acres (approx)
Year Built:
1981
See this Listing
Schools
Interior
Appliances
Disposal, Refrigerator
Bathrooms
2 Full Bathrooms, 1 Half Bathroom
Cooling
Central Air, Dual
Heating
Central
Laundry Features
Washer Included, Dryer Included, Individual Room, Inside
Exterior
Architectural Style
Contemporary
Association Amenities
Pet Rules, Security, Spa/Hot Tub, Pool
Parking Features
Valet, Controlled Entrance, Covered, Assigned, Community Structure, Side by Side, Guest
Parking Spots
0.00
Security Features
24 Hour Security, Resident Manager, Fire Sprinkler System, Gated with Guard, Guarded, Smoke Detector(s)
Financial
Map
Community
- Address300 N Swall Drive 307 Beverly Hills CA
- NeighborhoodC01 – Beverly Hills
- CityBeverly Hills
- CountyLos Angeles
- Zip Code90211
Subdivisions in Beverly Hills
Market Summary
Current real estate data for Condo in Beverly Hills as of Oct 23, 2025
58
Condo Listed
228
Avg DOM
1,101
Avg $ / SqFt
$2,774,889
Avg List Price
Property Summary
- 300 N Swall Drive 307 Beverly Hills CA is a Condo for sale in Beverly Hills, CA, 90211. It is listed for $2,590,000 and features 2 beds, 3 baths, and has approximately 2,947 square feet of living space, and was originally constructed in 1981. The current price per square foot is $879. The average price per square foot for Condo listings in Beverly Hills is $1,101. The average listing price for Condo in Beverly Hills is $2,774,889.
Similar Listings Nearby
300 N Swall Drive 307
Beverly Hills, CA

