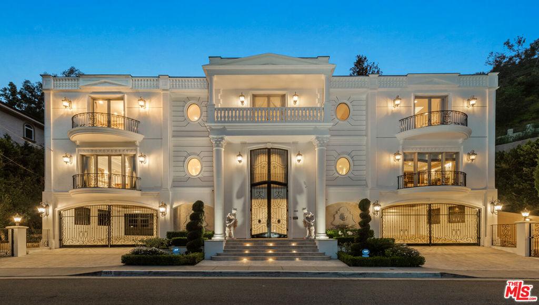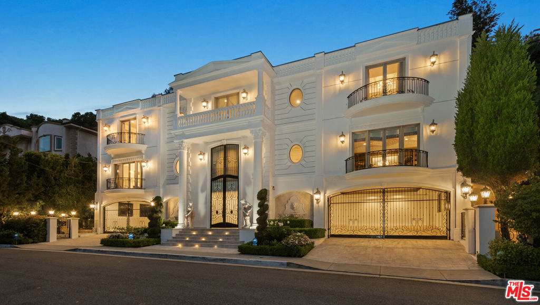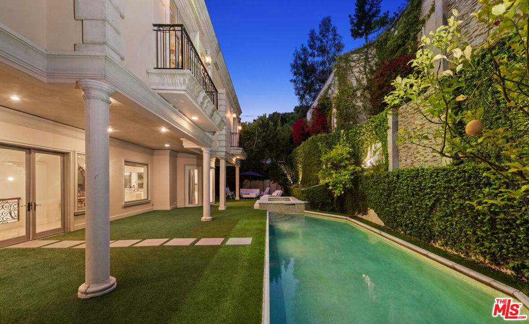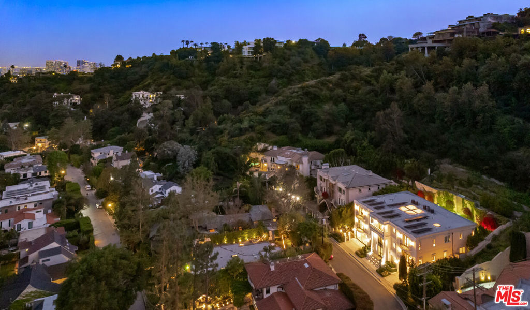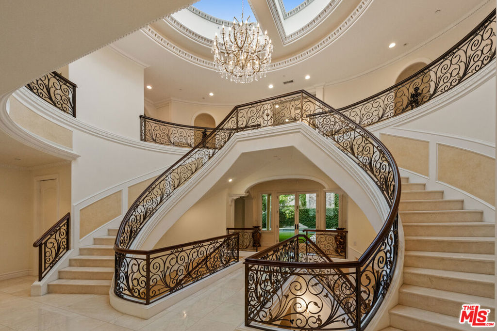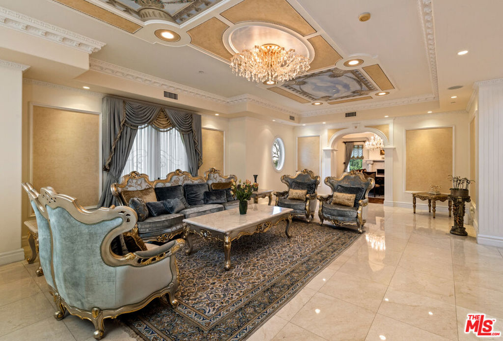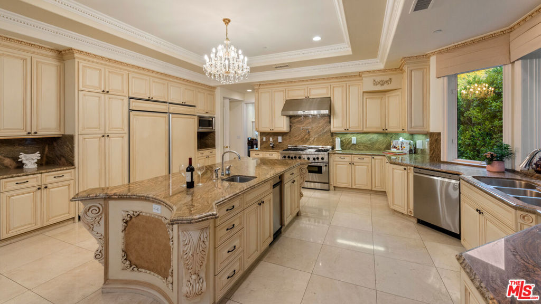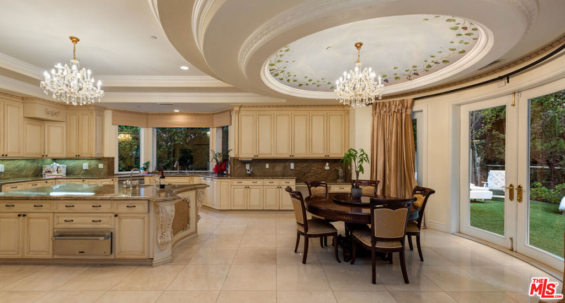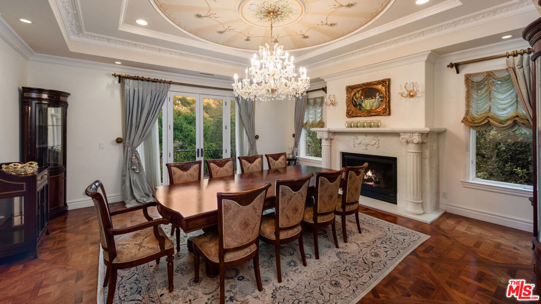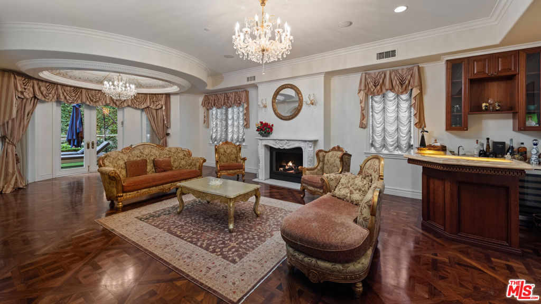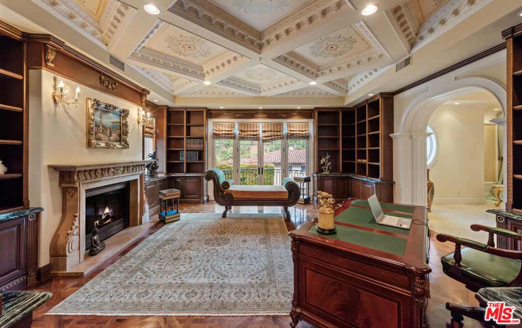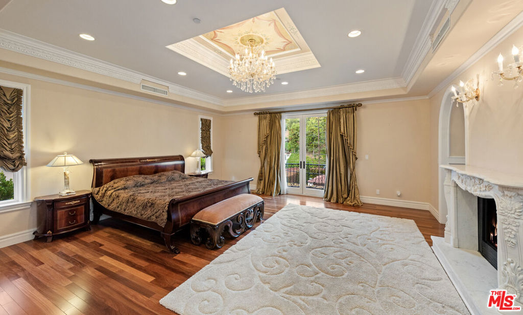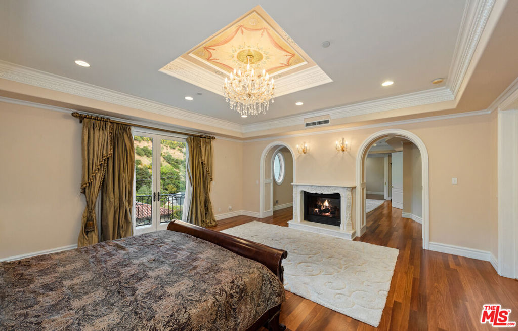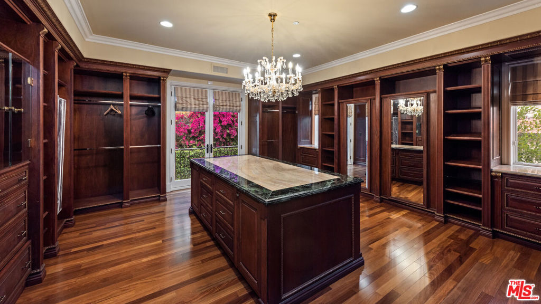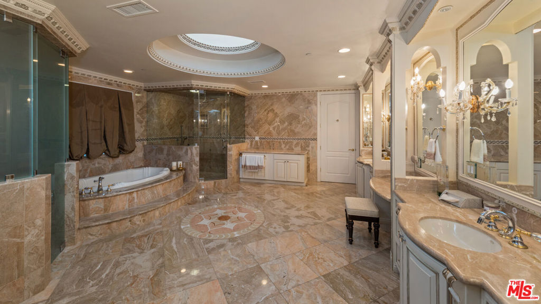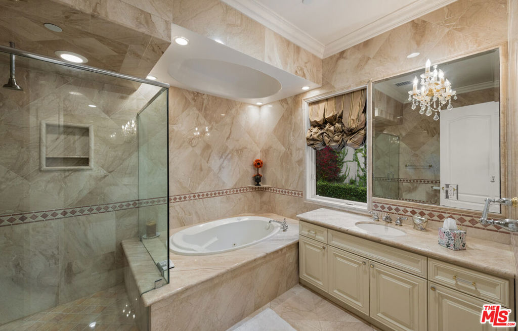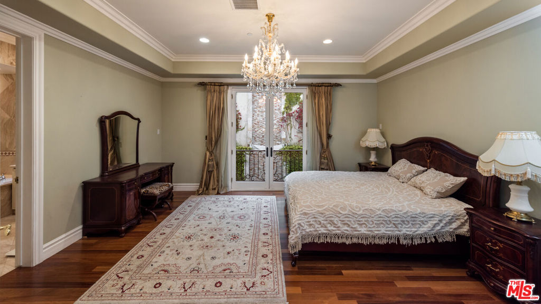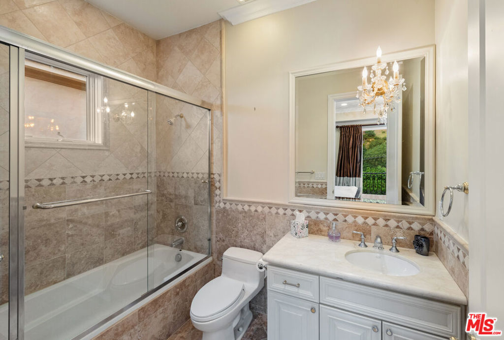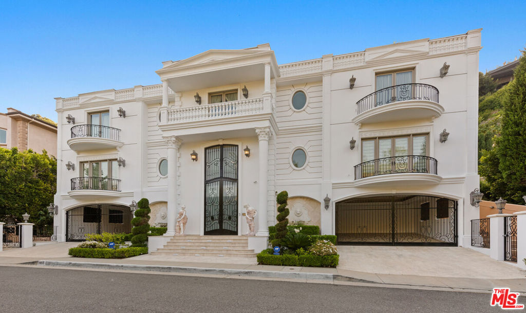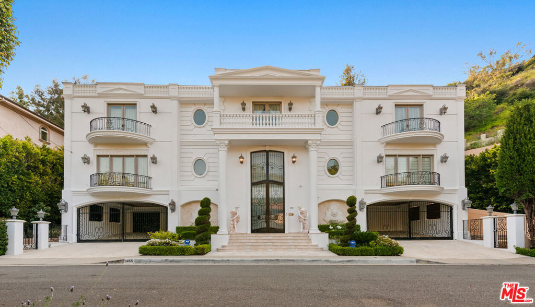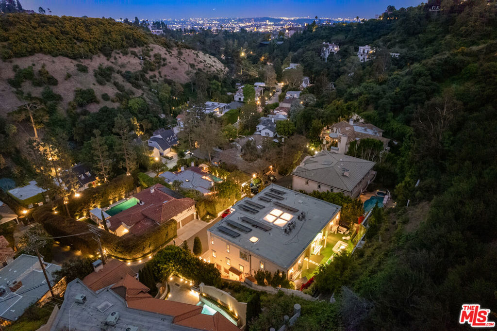Welcome to a world of timeless grandeur and refined elegance in this spectacular French Colonial estate, originally envisioned to host diplomats and royalty with the utmost discretion and comfort. Nestled on prestigious Robmar Drive, just moments from the pulse of Beverly Hills and iconic Rodeo Drive, this palatial residence offers an unmatched lifestyle of luxury and sophistication. With 5 bedrooms and 8 bathrooms, the home welcomes you with a dramatic double-height foyer, where sweeping twin staircases with ornate wrought-iron railings ascend beneath a magnificent chandelier. The main level is anchored by a lavish great room perfect for entertaining on any scale. The gourmet kitchen is a chef’s dream, complete with sculpted marble countertops and a charming breakfast nook. Adjacent, the formal dining room is accented by a hand carved marble fireplace, while the family room offers a warm ambiance with a custom hardwood entertainment center and additional fireplace. The stately library impresses with a richly detailed coffered ceiling, fireplace, and custom-built bookshelves and cabinetry. Upstairs, the expansive primary suite is a true sanctuary, boasting both a luxurious sleeping chamber and an elegant sitting room each with its own fireplace. The oversized walk-in closet features custom hardwood cabinetry and a central island, while the spa-like primary bathroom includes dual vanities, dual showers, a soaking tub, and exquisite inlaid marble flooring. Three additional en suite guest bedrooms offer comfort and privacy for family and visitors alike. Thoughtfully designed for both beauty and functionality, the home is served by an elevator and adorned with polished marble and inlaid hardwood flooring, hand-painted ceilings, charming chandeliers, French doors, balconies, and opulent window treatments throughout. Outdoors, a serene private patio leads to a lush lawn, sparkling pool, and relaxing spa, all set against a terraced hillside of mature landscaping with fruit trees. The lower level completes the estate with a state-of-the-art gym, a professional-grade screening room, and a crescent-shaped, dual-gated motor court for secure, stylish arrivals. Meticulously maintained, this architectural masterpiece is a rare offering providing privacy, prestige, and proximity to the best shopping, dining, and entertainment in the world-renowned city of Beverly Hills.
Property Details
Price:
$8,950,000
MLS #:
25563415
Status:
Active
Beds:
5
Baths:
8
Type:
Single Family
Subtype:
Single Family Residence
Neighborhood:
c02beverlyhillspostoffice
Listed Date:
Jul 11, 2025
Finished Sq Ft:
10,000
Lot Size:
25,739 sqft / 0.59 acres (approx)
Year Built:
2006
See this Listing
Schools
Interior
Appliances
Dishwasher, Microwave, Refrigerator, Oven, Built- In, Range Hood, Range
Bathrooms
5 Full Bathrooms, 3 Half Bathrooms
Cooling
Central Air
Flooring
Wood
Heating
Central
Laundry Features
Washer Included, Dryer Included, Individual Room, Inside
Exterior
Architectural Style
French
Parking Features
Private
Parking Spots
8.00
Financial
Map
Community
- Address1455 Robmar Drive Beverly Hills CA
- NeighborhoodC02 – Beverly Hills Post Office
- CityBeverly Hills
- CountyLos Angeles
- Zip Code90210
Subdivisions in Beverly Hills
Market Summary
Current real estate data for Single Family in Beverly Hills as of Oct 22, 2025
195
Single Family Listed
187
Avg DOM
2,085
Avg $ / SqFt
$14,717,419
Avg List Price
Property Summary
- 1455 Robmar Drive Beverly Hills CA is a Single Family for sale in Beverly Hills, CA, 90210. It is listed for $8,950,000 and features 5 beds, 8 baths, and has approximately 10,000 square feet of living space, and was originally constructed in 2006. The current price per square foot is $895. The average price per square foot for Single Family listings in Beverly Hills is $2,085. The average listing price for Single Family in Beverly Hills is $14,717,419.
Similar Listings Nearby
1455 Robmar Drive
Beverly Hills, CA

