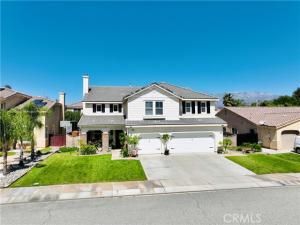Welcome to this spacious two-story residence offering 4 bedrooms, 3 bathrooms, and a versatile bonus room across approximately 3,246 sq. ft. of living space. A covered porch entry opens to a bright living room with vaulted ceilings and a fireplace, creating a warm and inviting atmosphere.
The main level features a formal dining area, a guest bedroom with a full bath, and a well-appointed kitchen highlighted by granite countertops, a center island with breakfast bar seating, and upgraded cabinetry designed for both everyday living and entertaining.
Upstairs, a generous loft provides flexible space for an entertainment room, lounge, or play area. The private primary suite showcases mountain views, dual closets, and an ensuite bath with dual sinks, a soaking tub, and a separate shower. Two additional bedrooms, a full bathroom, and a conveniently located laundry room complete the second floor.
All three bathrooms are equipped with bidets and LED-lighted mirrors in primary & downstairs bathrooms, offering both modern comfort and convenience.
The main level features a formal dining area, a guest bedroom with a full bath, and a well-appointed kitchen highlighted by granite countertops, a center island with breakfast bar seating, and upgraded cabinetry designed for both everyday living and entertaining.
Upstairs, a generous loft provides flexible space for an entertainment room, lounge, or play area. The private primary suite showcases mountain views, dual closets, and an ensuite bath with dual sinks, a soaking tub, and a separate shower. Two additional bedrooms, a full bathroom, and a conveniently located laundry room complete the second floor.
All three bathrooms are equipped with bidets and LED-lighted mirrors in primary & downstairs bathrooms, offering both modern comfort and convenience.
Property Details
Price:
$675,000
MLS #:
IV25220550
Status:
Active
Beds:
4
Baths:
3
Type:
Single Family
Subtype:
Single Family Residence
Subdivision:
Solera SLRA
Neighborhood:
263
Listed Date:
Sep 19, 2025
Finished Sq Ft:
3,246
Lot Size:
7,405 sqft / 0.17 acres (approx)
Year Built:
2006
See this Listing
Schools
School District:
Beaumont
Interior
Appliances
GD, GO, GS, GWH
Bathrooms
3 Full Bathrooms
Cooling
CA
Flooring
TILE, LAM, CARP
Heating
CF
Laundry Features
IN, UL
Exterior
Community Features
PARK
Parking Spots
3
Security Features
SD, COD
Financial
HOA Fee
$48
HOA Frequency
MO
Map
Community
- AddressPolaris LN Lot 47 Beaumont CA
- SubdivisionSolera (SLRA)
- CityBeaumont
- CountyRiverside
- Zip Code92223
Subdivisions in Beaumont
Market Summary
Current real estate data for Single Family in Beaumont as of Nov 23, 2025
135
Single Family Listed
54
Avg DOM
242
Avg $ / SqFt
$489,109
Avg List Price
Property Summary
- Located in the Solera (SLRA) subdivision, Polaris LN Lot 47 Beaumont CA is a Single Family for sale in Beaumont, CA, 92223. It is listed for $675,000 and features 4 beds, 3 baths, and has approximately 3,246 square feet of living space, and was originally constructed in 2006. The current price per square foot is $208. The average price per square foot for Single Family listings in Beaumont is $242. The average listing price for Single Family in Beaumont is $489,109.
Similar Listings Nearby
Polaris LN Lot 47
Beaumont, CA


