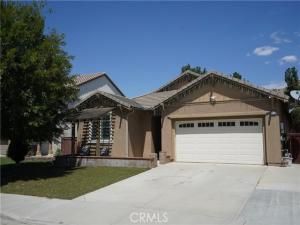Welcome to this beautifully maintained single-story home tucked away in the desirable Seneca Springs neighborhood. Built in 2010, this 1,779 sq. ft. residence offers a thoughtful blend of comfort, convenience, and style—all situated on a generous 6,970 sq. ft. cul-de-sac lot with no HOA and solar panels for energy savings. Step inside to an inviting open-concept layout where the living, dining, and kitchen areas flow seamlessly together. The kitchen is designed with modern stainless steel appliances, warm cabinetry, and durable stone-look countertops that provide both function and charm. Just off the kitchen, the spacious living area creates the perfect backdrop for both quiet evenings and lively gatherings. The primary suite is a true retreat, complete with a walk-in closet, dual sinks, a soaking tub, and a separate walk-in shower. Two additional bedrooms and a full bath offer plenty of space for family, guests, or a home office. Throughout the home, you’ll appreciate upgrades like rich wood-look laminate flooring, recessed lighting, and ceiling fans that add both style and comfort. Enjoy the convenience of a large indoor laundry room and an attached two-car garage, making everyday living easy and efficient. Step outside to a backyard designed for relaxation and entertaining. A cemented patio with a wood patio cover provides shade and charm, making it an ideal spot for weekend barbecues or unwinding after a long day. The expansive lot offers plenty of potential to customize the outdoor space to your liking. The location is just as appealing as the home itself. With a community park only a few houses away, freeway access to the I-10 within minutes, and shopping, dining, and retail centers nearby, this home offers the perfect balance of neighborhood charm and city convenience. Don’t miss the opportunity to own this inviting cul-de-sac gem in Seneca Springs a home that blends comfort, efficiency, and lifestyle in one beautiful package.
Property Details
Price:
$525,000
MLS #:
IG25233890
Status:
Active
Beds:
3
Baths:
2
Type:
Single Family
Subtype:
Single Family Residence
Subdivision:
Solera SLRA
Neighborhood:
263banningbeaumontcherryvalley
Listed Date:
Nov 3, 2025
Finished Sq Ft:
1,779
Lot Size:
6,970 sqft / 0.16 acres (approx)
Year Built:
2010
See this Listing
Schools
School District:
Beaumont
Interior
Bathrooms
2 Full Bathrooms
Cooling
CA
Heating
CF
Laundry Features
IN
Exterior
Community Features
SDW, PARK
Parking Spots
2
Financial
Map
Community
- Address1490 Flamingo Lot 56 Beaumont CA
- SubdivisionSolera (SLRA)
- CityBeaumont
- CountyRiverside
- Zip Code92223
Subdivisions in Beaumont
Market Summary
Current real estate data for Single Family in Beaumont as of Dec 03, 2025
130
Single Family Listed
73
Avg DOM
249
Avg $ / SqFt
$508,102
Avg List Price
Property Summary
- Located in the Solera (SLRA) subdivision, 1490 Flamingo Lot 56 Beaumont CA is a Single Family for sale in Beaumont, CA, 92223. It is listed for $525,000 and features 3 beds, 2 baths, and has approximately 1,779 square feet of living space, and was originally constructed in 2010. The current price per square foot is $295. The average price per square foot for Single Family listings in Beaumont is $249. The average listing price for Single Family in Beaumont is $508,102.
Similar Listings Nearby
1490 Flamingo Lot 56
Beaumont, CA


