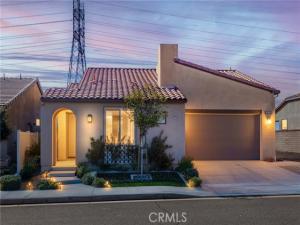Welcome to this beautifully upgraded single-story home located in the highly sought-after Altis 55+ Active Adult Community. Featuring 2 bedrooms, 2 bathrooms, and a versatile office/den, this home offers the perfect blend of comfort, style, and functionality.
Enjoy PAID OFF SOLAR and over $50,000 in upgrades throughout! The open-concept floor plan showcases upgraded flooring, quartz countertops, and custom upgraded kitchen cabinets. The gourmet kitchen also includes a large island, stainless steel appliances, and ample storage—ideal for both cooking and entertaining.
Additional features include canned lighting, faux wood blinds, security cameras, generator hook-up, and gas/electric dryer connections. The primary suite offers a spacious layout with a walk-in closet and a beautifully upgraded en-suite bathroom.
Step outside to a low-maintenance front and rear yard with water-conserving landscaping, perfect for relaxing or enjoying the peaceful surroundings.
This move-in-ready home combines modern upgrades, energy efficiency, and effortless single-level living—all in a friendly, active community with incredible amenities nearby.
Enjoy PAID OFF SOLAR and over $50,000 in upgrades throughout! The open-concept floor plan showcases upgraded flooring, quartz countertops, and custom upgraded kitchen cabinets. The gourmet kitchen also includes a large island, stainless steel appliances, and ample storage—ideal for both cooking and entertaining.
Additional features include canned lighting, faux wood blinds, security cameras, generator hook-up, and gas/electric dryer connections. The primary suite offers a spacious layout with a walk-in closet and a beautifully upgraded en-suite bathroom.
Step outside to a low-maintenance front and rear yard with water-conserving landscaping, perfect for relaxing or enjoying the peaceful surroundings.
This move-in-ready home combines modern upgrades, energy efficiency, and effortless single-level living—all in a friendly, active community with incredible amenities nearby.
Property Details
Price:
$449,500
MLS #:
IG25241757
Status:
Active
Beds:
2
Baths:
2
Type:
Single Family
Subtype:
Single Family Residence
Neighborhood:
263
Listed Date:
Oct 17, 2025
Finished Sq Ft:
1,522
Lot Size:
3,964 sqft / 0.09 acres (approx)
Year Built:
2021
See this Listing
Schools
School District:
Beaumont
Interior
Appliances
DW
Bathrooms
2 Full Bathrooms
Cooling
CA
Flooring
VINY, CARP
Heating
CF
Laundry Features
IN
Exterior
Architectural Style
SPN
Community
55+
Community Features
SDW, STM, SL, SUB, CRB, PARK, DGP
Construction Materials
STC
Parking Spots
2
Roof
TLE
Security Features
WSEC, _24HR, AG, COD
Financial
HOA Fee
$325
HOA Frequency
MO
Map
Community
- AddressVillage Green Lot 44 Beaumont CA
- SubdivisionOther (OTHR)
- CityBeaumont
- CountyRiverside
- Zip Code92223
Subdivisions in Beaumont
Market Summary
Current real estate data for Single Family in Beaumont as of Nov 23, 2025
132
Single Family Listed
55
Avg DOM
243
Avg $ / SqFt
$491,425
Avg List Price
Property Summary
- Located in the Other (OTHR) subdivision, Village Green Lot 44 Beaumont CA is a Single Family for sale in Beaumont, CA, 92223. It is listed for $449,500 and features 2 beds, 2 baths, and has approximately 1,522 square feet of living space, and was originally constructed in 2021. The current price per square foot is $295. The average price per square foot for Single Family listings in Beaumont is $243. The average listing price for Single Family in Beaumont is $491,425.
Similar Listings Nearby
Village Green Lot 44
Beaumont, CA


