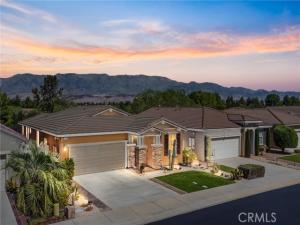Located in the 55+ Senior Community of Four Seasons Beaumont. This Lovely Craftsman Styled Home is Ideally Located Backing to One of the Communities Hiking Trails. Low Energy Costs with a Solar System and a Tesla Backup Battery. This Sanctuary Floor Plan is Move-In Ready. This Home Boasts of Granite Kitchen Counter Tops, Stainless Steel Appliances, Ceramic Tile, Engineered Wood Flooring in the Family Room and Hallways and New Shaw Carpet in the Master Bedroom. The Master Bedroom has the Optional Door to the Patio and Bay Window. The Large Laundry Room has Upgraded Storage Cabinets and Sink. The are Additional Built-In Cabinets in the Garage. The Low Maintenance Yard has Artificial Turf, Stamped Concrete, an Insulated Alumawood Patio Cover with Lights and Fan.
The Four Seasons resort community includes a lodge with a resort style pool complex with cabanas and jacuzzi, grand ballroom, bistro, 50 seat movie theater, billiards room, full service salon, bocce ball courts, 4 tennis courts, 8 pickle ball courts, 9 hole putting green, horseshoe court, shuffle board courts, basketball courts, 2 large fitness centers, six miles of walking trails, indoor pool complex and dog park.
The Four Seasons resort community includes a lodge with a resort style pool complex with cabanas and jacuzzi, grand ballroom, bistro, 50 seat movie theater, billiards room, full service salon, bocce ball courts, 4 tennis courts, 8 pickle ball courts, 9 hole putting green, horseshoe court, shuffle board courts, basketball courts, 2 large fitness centers, six miles of walking trails, indoor pool complex and dog park.
Property Details
Price:
$489,000
MLS #:
IG25225464
Status:
Active
Beds:
2
Baths:
2
Type:
Single Family
Subtype:
Single Family Residence
Neighborhood:
263
Listed Date:
Sep 26, 2025
Finished Sq Ft:
1,738
Lot Size:
5,663 sqft / 0.13 acres (approx)
Year Built:
2014
See this Listing
Schools
School District:
Beaumont
Interior
Appliances
DW, GR, FSR, GWH, TW
Bathrooms
2 Full Bathrooms
Cooling
CA
Flooring
TILE, CARP
Heating
GAS, CF
Laundry Features
IR
Exterior
Architectural Style
CRF
Community
55+
Community Features
SDW, STM, SL, CRB, CW, HIKI, DGP
Construction Materials
STC
Exterior Features
RG
Parking Spots
2
Roof
CON, TLE
Security Features
SD, COD, FSDS, FS, GC, GA
Financial
HOA Fee
$298
HOA Frequency
MO
Map
Community
- AddressSignal Peak Lot 74 Beaumont CA
- SubdivisionOther (OTHR)
- CityBeaumont
- CountyRiverside
- Zip Code92223
Subdivisions in Beaumont
Market Summary
Current real estate data for Single Family in Beaumont as of Nov 26, 2025
142
Single Family Listed
50
Avg DOM
252
Avg $ / SqFt
$515,404
Avg List Price
Property Summary
- Located in the Other (OTHR) subdivision, Signal Peak Lot 74 Beaumont CA is a Single Family for sale in Beaumont, CA, 92223. It is listed for $489,000 and features 2 beds, 2 baths, and has approximately 1,738 square feet of living space, and was originally constructed in 2014. The current price per square foot is $281. The average price per square foot for Single Family listings in Beaumont is $252. The average listing price for Single Family in Beaumont is $515,404.
Similar Listings Nearby
Signal Peak Lot 74
Beaumont, CA


