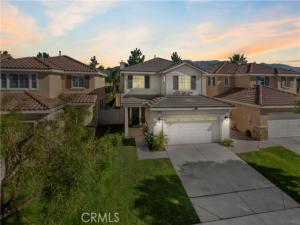Rigel St, discover a home that offers more than just a place to live — it’s an opportunity to elevate your lifestyle in the highly sought-after master-planned community of Sundance. This beautifully designed 4-bedroom, 2.5-bath home spans 2,141 sq. ft. and features a bright, open floor plan filled with natural light and stunning mountain views.
The gorgeous kitchen is the heart of the home, featuring a massive island, granite countertops, stainless steel appliances, and a large pantry, all flowing seamlessly into the spacious living area with laminate wood flooring. On cooler evenings, unwind by the cozy fireplace and enjoy the warm, welcoming ambiance.
Upstairs, the primary suite offers a peaceful retreat with a spa-like ensuite bathroom, featuring a separate tub and shower, and a large walk-in closet. At the top of the stairs, you’ll also find a convenient laundry room and additional well-appointed bedrooms.
Perfectly located just minutes from the freeway, this home is close to shopping, community parks, schools, and regional attractions like local casinos and the Cabazon Outlets. Don’t miss your chance to lease a home that blends comfort, convenience, and breathtaking views — schedule your private showing today.
The gorgeous kitchen is the heart of the home, featuring a massive island, granite countertops, stainless steel appliances, and a large pantry, all flowing seamlessly into the spacious living area with laminate wood flooring. On cooler evenings, unwind by the cozy fireplace and enjoy the warm, welcoming ambiance.
Upstairs, the primary suite offers a peaceful retreat with a spa-like ensuite bathroom, featuring a separate tub and shower, and a large walk-in closet. At the top of the stairs, you’ll also find a convenient laundry room and additional well-appointed bedrooms.
Perfectly located just minutes from the freeway, this home is close to shopping, community parks, schools, and regional attractions like local casinos and the Cabazon Outlets. Don’t miss your chance to lease a home that blends comfort, convenience, and breathtaking views — schedule your private showing today.
Property Details
Price:
$3,195
MLS #:
IV25238680
Status:
Active
Beds:
4
Baths:
3
Type:
Single Family
Subtype:
Single Family Residence
Neighborhood:
263
Listed Date:
Oct 20, 2025
Finished Sq Ft:
2,141
Lot Size:
3,485 sqft / 0.08 acres (approx)
Year Built:
2005
See this Listing
Schools
School District:
Beaumont
Elementary School:
Sundance
Middle School:
San Gorgonio
High School:
Beaumont
Interior
Appliances
DW, GD, MW, GR, FSR, WHU, WS
Bathrooms
2 Full Bathrooms, 1 Half Bathroom
Cooling
CA
Flooring
LAM, CARP
Heating
CF
Laundry Features
GAS, IR, IN, UL, WH
Exterior
Architectural Style
MED, SPN, TRD
Community Features
SDW, STM, SL, SUB, FHL
Construction Materials
STC, CON
Parking Spots
2
Roof
CON, TLE
Security Features
SD, COD
Financial
HOA Fee
$45
HOA Frequency
MO
Map
Community
- AddressRigel ST Lot 120 Beaumont CA
- SubdivisionOther (OTHR)
- CityBeaumont
- CountyRiverside
- Zip Code92223
Subdivisions in Beaumont
Market Summary
Current real estate data for Single Family in Beaumont as of Nov 03, 2025
182
Single Family Listed
65
Avg DOM
254
Avg $ / SqFt
$529,699
Avg List Price
Property Summary
- Located in the Other (OTHR) subdivision, Rigel ST Lot 120 Beaumont CA is a Single Family for sale in Beaumont, CA, 92223. It is listed for $3,195 and features 4 beds, 3 baths, and has approximately 2,141 square feet of living space, and was originally constructed in 2005. The current price per square foot is $1. The average price per square foot for Single Family listings in Beaumont is $254. The average listing price for Single Family in Beaumont is $529,699.
Similar Listings Nearby
Rigel ST Lot 120
Beaumont, CA


