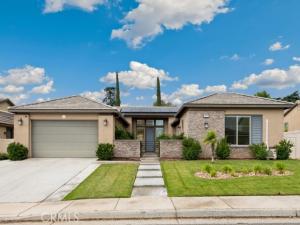Highly upgraded single-story home located in the highly desirable Sundance community is ready to be made yours! Featuring fantastic curb appeal with a gated front courtyard, Solar Panels, and an attached 3-Car Garage. The interior of this spacious 4 bed, 3 bath home offers 3,031 Sq Ft of living space, as you enter this stunning home you are greeted with views of the center atrium and dual pane windows provide an abundance of natural light throughout. The interior also features vaulted ceilings, recessed lighting, wood plank flooring, and smart home features. The kitchen has beautiful quartz countertops with a large center island, tile backsplash, white cabinetry offering lots of storage space and stainless steel appliances including the refrigerator, double wall oven gas cooktop, microwave, and dishwasher. The kitchen flows into the dining area and living room with on-trend wood panel feature wall and built-in shelving. Furnishings and mounted TVs are also included! All 4 bedrooms are generously sized with the large primary suite offering a private ensuite with dual sinks, a soaking tub and separate shower, there are also 2 more bathrooms for the 3 secondary bedrooms and guests to share. Enjoy the private, premium 10,175, Sq Ft lot with covered patios and turf grass – the perfect space for seamless indoor/outdoor hosting! Residents also get to enjoy an array of Resort-Like amenities including pools, spa, BBQ area, fire pit, playground, bocci ball, and more. Schedule your private tour today!
Property Details
Price:
$749,900
MLS #:
IG25198470
Status:
Active
Beds:
4
Baths:
3
Type:
Single Family
Subtype:
Single Family Residence
Neighborhood:
263
Listed Date:
Sep 4, 2025
Finished Sq Ft:
3,031
Lot Size:
10,176 sqft / 0.23 acres (approx)
Year Built:
2019
See this Listing
Schools
School District:
Beaumont
Interior
Appliances
DW, MW, RF, WLR, ESA, GER, BIR, EO, ER, CO, DO, IHW, ESWH
Bathrooms
3 Full Bathrooms
Cooling
CA, ELC, GAS, HP, WW, ES, HE, WHF
Flooring
WOOD
Heating
ELC, HP, GAS, SO, CF, ES, HE
Laundry Features
GAS, GE, IR, IN, DINC, WH, WINC
Exterior
Architectural Style
MOD
Community Features
SDW, STM, SL, SUB, CRB, PARK
Parking Spots
5
Roof
TLE
Financial
HOA Fee
$141
HOA Frequency
MO
Map
Community
- AddressMelstone ST Lot 9 Beaumont CA
- SubdivisionOther (OTHR)
- CityBeaumont
- CountyRiverside
- Zip Code92223
Subdivisions in Beaumont
Market Summary
Current real estate data for Single Family in Beaumont as of Nov 23, 2025
128
Single Family Listed
50
Avg DOM
243
Avg $ / SqFt
$496,646
Avg List Price
Property Summary
- Located in the Other (OTHR) subdivision, Melstone ST Lot 9 Beaumont CA is a Single Family for sale in Beaumont, CA, 92223. It is listed for $749,900 and features 4 beds, 3 baths, and has approximately 3,031 square feet of living space, and was originally constructed in 2019. The current price per square foot is $247. The average price per square foot for Single Family listings in Beaumont is $243. The average listing price for Single Family in Beaumont is $496,646.
Similar Listings Nearby
Melstone ST Lot 9
Beaumont, CA


