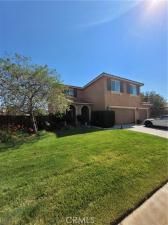Turnkey Home with Pool, Spa & Mountain Views in Sundance
Welcome to this stunning turnkey property in the highly sought-after Sundance community. The chef’s kitchen offers premium upgrades and a spacious walk-in pantry. Downstairs features rich hardwood floors, plantation shutters, a living room with built-in surround sound, and a large bedroom with a walk-in closet and full bath—perfect for guests.
The backyard is an entertainer’s dream, boasting over $50,000 in upgrades including a sparkling pool, spa, extended patio with ceiling fans, and TV outlet. Upstairs you’ll find four additional bedrooms—three with walk-in closets—plus a large laundry room and oversized storage room. The master suite impresses with its generous layout, upgraded closet, and mountain views.
Perched at the top of Sundance, this home offers privacy, stunning views, and a quiet, welcoming neighborhood. Schools and shopping are just minutes away, and Wild Flower Park—with playgrounds and basketball courts—is only a street over.
Ask about select custom fitted furniture pieces.
Welcome to this stunning turnkey property in the highly sought-after Sundance community. The chef’s kitchen offers premium upgrades and a spacious walk-in pantry. Downstairs features rich hardwood floors, plantation shutters, a living room with built-in surround sound, and a large bedroom with a walk-in closet and full bath—perfect for guests.
The backyard is an entertainer’s dream, boasting over $50,000 in upgrades including a sparkling pool, spa, extended patio with ceiling fans, and TV outlet. Upstairs you’ll find four additional bedrooms—three with walk-in closets—plus a large laundry room and oversized storage room. The master suite impresses with its generous layout, upgraded closet, and mountain views.
Perched at the top of Sundance, this home offers privacy, stunning views, and a quiet, welcoming neighborhood. Schools and shopping are just minutes away, and Wild Flower Park—with playgrounds and basketball courts—is only a street over.
Ask about select custom fitted furniture pieces.
Property Details
Price:
$685,000
MLS #:
IV25200652
Status:
Active
Beds:
5
Baths:
3
Type:
Single Family
Subtype:
Single Family Residence
Neighborhood:
263
Listed Date:
Sep 25, 2025
Finished Sq Ft:
3,462
Lot Size:
6,970 sqft / 0.16 acres (approx)
Year Built:
2012
See this Listing
Schools
School District:
Beaumont
Elementary School:
Sundance
Middle School:
Mountain View
Interior
Appliances
GD, MW, ESA, GS, BIR, EO, _6BS, DO, GWH, ESWH, HOD, VEF
Bathrooms
3 Full Bathrooms
Cooling
CA, DL, GAS, ES, HE
Flooring
TILE, WOOD
Heating
CF
Laundry Features
ELC, IN, UL, WH
Exterior
Architectural Style
TRD
Community Features
SDW, STM, SL, CRB, FHL, CW, MTN, GOLF, PARK, HIKI, BIKI, DGP
Construction Materials
STC, BLI
Exterior Features
LIT, RG
Parking Spots
3
Roof
SPT
Security Features
SS, SD, WSEC, _24HR, COD, PRKG, FSDS, FS
Financial
HOA Fee
$48
HOA Frequency
MO
Map
Community
- AddressAmbrosia ST Lot 82 Beaumont CA
- SubdivisionOther (OTHR)
- CityBeaumont
- CountyRiverside
- Zip Code92223
Subdivisions in Beaumont
Market Summary
Current real estate data for Single Family in Beaumont as of Nov 23, 2025
135
Single Family Listed
54
Avg DOM
242
Avg $ / SqFt
$489,109
Avg List Price
Property Summary
- Located in the Other (OTHR) subdivision, Ambrosia ST Lot 82 Beaumont CA is a Single Family for sale in Beaumont, CA, 92223. It is listed for $685,000 and features 5 beds, 3 baths, and has approximately 3,462 square feet of living space, and was originally constructed in 2012. The current price per square foot is $198. The average price per square foot for Single Family listings in Beaumont is $242. The average listing price for Single Family in Beaumont is $489,109.
Similar Listings Nearby
Ambrosia ST Lot 82
Beaumont, CA


