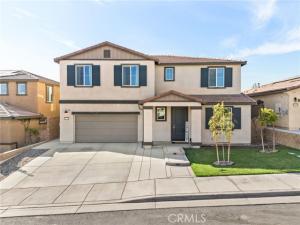This stunning home boasts excellent curb appeal, pristine upkeep, and low-maintenance landscaping, all with a beautiful view of the local mountains. One of its most valuable features? A fully paid-off solar system—providing significant energy savings from day one with no lease or loan to assume!
Step inside through the elongated entryway to find stylish LVP flooring that flows throughout the main level. A versatile den or home office sits near the front of the home, along with a guest bedroom and a full bathroom featuring a charming shiplap accent wall.
The spacious family room is the heart of the home, showcasing a cozy fireplace framed with a custom shiplap enclosure. The open-concept kitchen overlooks the family room and dining area, offering a large kitchen island, quartz countertops, porcelain tile backsplash, walk-in pantry, and built-in cooktop—perfect for both everyday living and entertaining.
Upstairs, you’ll find a massive loft, an oversized primary bedroom retreat with a deep walk-in closet, and a spa-like primary bath with a walk-in shower. Three additional bedrooms, a bathroom with dual sinks, and a convenient upstairs laundry room complete the second floor.
The backyard is an entertainer’s dream, featuring a large covered patio with lighting and ceiling fans, stamped concrete, a built-in fire pit, rock wall, lush green grass, and beautiful landscaping. A 3-car tandem garage offers plenty of parking and storage space.
Best of all, this home backs up to a large park with a walking trail, sports court, and playground—perfect for outdoor enjoyment. Immaculately maintained inside and out, this property showcases true pride of ownership. With the added bonus of fully paid-off solar, this home is not only beautiful—it’s energy efficient and cost-effective for years to come!
This vibrant new community offers an array of amenities, including swimming pools, a splash pad, playground, scenic walking trails, a sports court, fitness center, clubhouse, and so much more!
Step inside through the elongated entryway to find stylish LVP flooring that flows throughout the main level. A versatile den or home office sits near the front of the home, along with a guest bedroom and a full bathroom featuring a charming shiplap accent wall.
The spacious family room is the heart of the home, showcasing a cozy fireplace framed with a custom shiplap enclosure. The open-concept kitchen overlooks the family room and dining area, offering a large kitchen island, quartz countertops, porcelain tile backsplash, walk-in pantry, and built-in cooktop—perfect for both everyday living and entertaining.
Upstairs, you’ll find a massive loft, an oversized primary bedroom retreat with a deep walk-in closet, and a spa-like primary bath with a walk-in shower. Three additional bedrooms, a bathroom with dual sinks, and a convenient upstairs laundry room complete the second floor.
The backyard is an entertainer’s dream, featuring a large covered patio with lighting and ceiling fans, stamped concrete, a built-in fire pit, rock wall, lush green grass, and beautiful landscaping. A 3-car tandem garage offers plenty of parking and storage space.
Best of all, this home backs up to a large park with a walking trail, sports court, and playground—perfect for outdoor enjoyment. Immaculately maintained inside and out, this property showcases true pride of ownership. With the added bonus of fully paid-off solar, this home is not only beautiful—it’s energy efficient and cost-effective for years to come!
This vibrant new community offers an array of amenities, including swimming pools, a splash pad, playground, scenic walking trails, a sports court, fitness center, clubhouse, and so much more!
Property Details
Price:
$678,800
MLS #:
IG25214396
Status:
Active
Beds:
5
Baths:
3
Type:
Single Family
Subtype:
Single Family Residence
Neighborhood:
263
Listed Date:
Sep 15, 2025
Finished Sq Ft:
2,833
Lot Size:
6,969 sqft / 0.16 acres (approx)
Year Built:
2023
See this Listing
Schools
School District:
Beaumont
Interior
Appliances
DW, MW, GS
Bathrooms
3 Full Bathrooms
Cooling
CA
Flooring
VINY, CARP
Heating
CF
Laundry Features
GAS, IR, IN, UL, WH
Exterior
Community Features
SDW
Parking Spots
3
Roof
TLE
Financial
HOA Fee
$155
HOA Frequency
MO
Map
Community
- Address11639 Weiskopf WY Lot 000 Beaumont CA
- SubdivisionOther (OTHR)
- CityBeaumont
- CountyRiverside
- Zip Code92223
Subdivisions in Beaumont
Market Summary
Current real estate data for Single Family in Beaumont as of Nov 26, 2025
142
Single Family Listed
50
Avg DOM
252
Avg $ / SqFt
$515,404
Avg List Price
Property Summary
- Located in the Other (OTHR) subdivision, 11639 Weiskopf WY Lot 000 Beaumont CA is a Single Family for sale in Beaumont, CA, 92223. It is listed for $678,800 and features 5 beds, 3 baths, and has approximately 2,833 square feet of living space, and was originally constructed in 2023. The current price per square foot is $240. The average price per square foot for Single Family listings in Beaumont is $252. The average listing price for Single Family in Beaumont is $515,404.
Similar Listings Nearby
11639 Weiskopf WY Lot 000
Beaumont, CA


