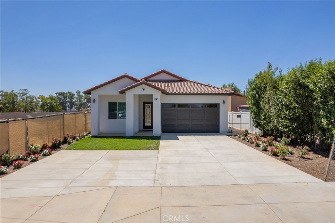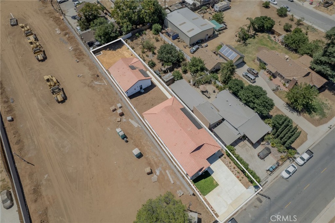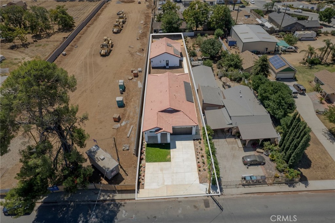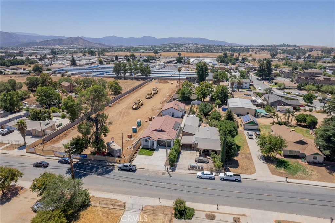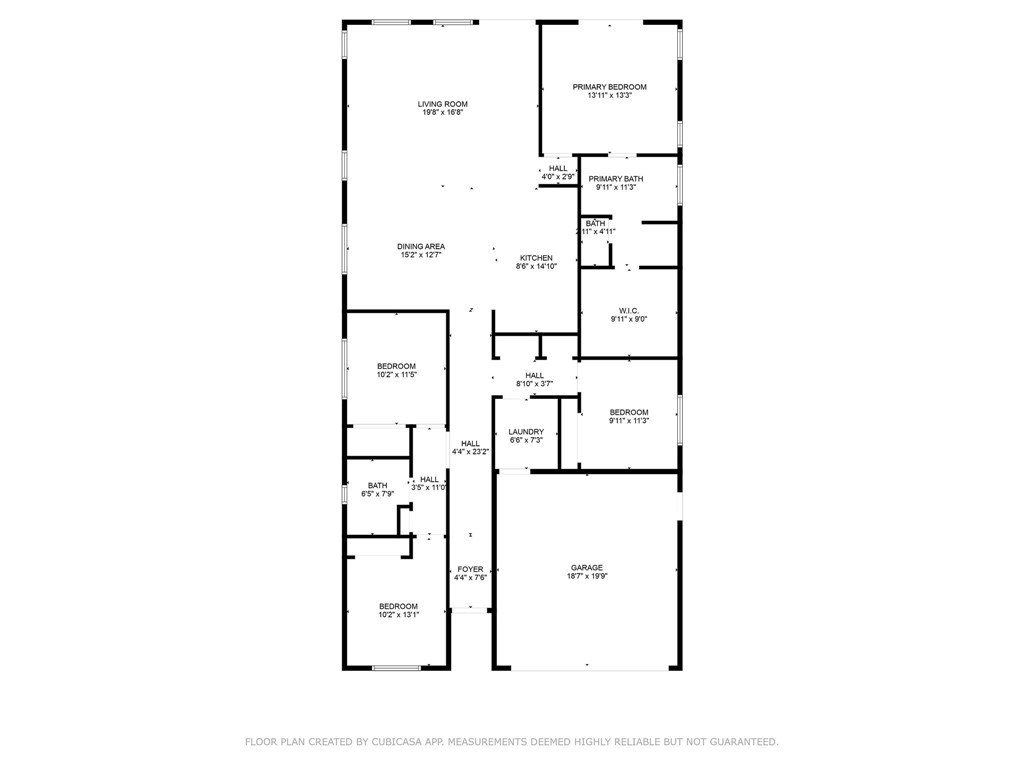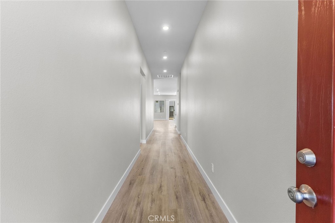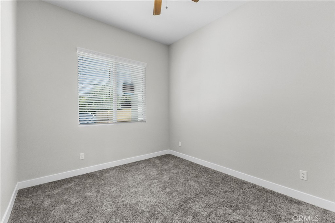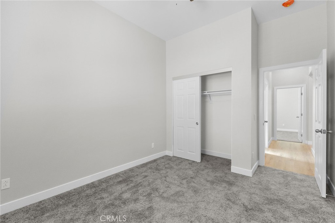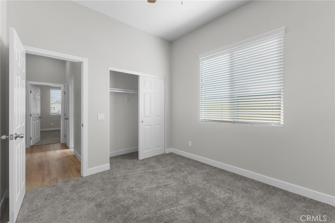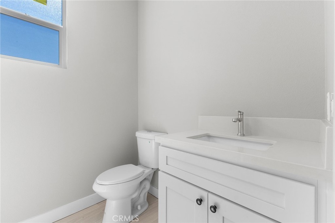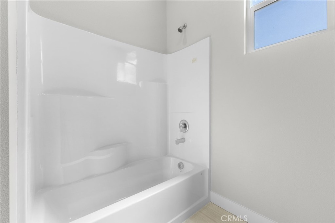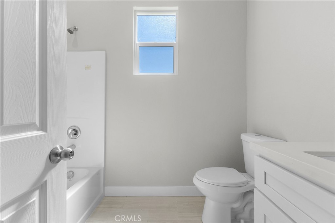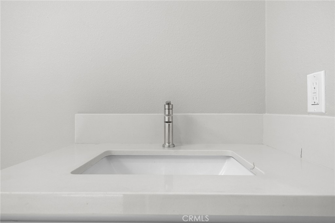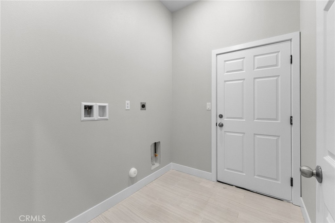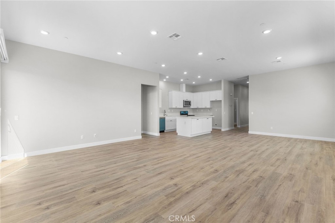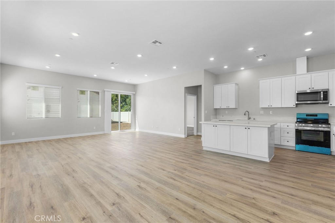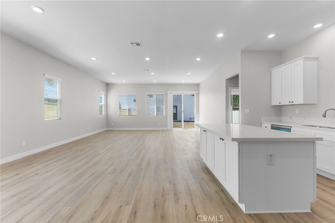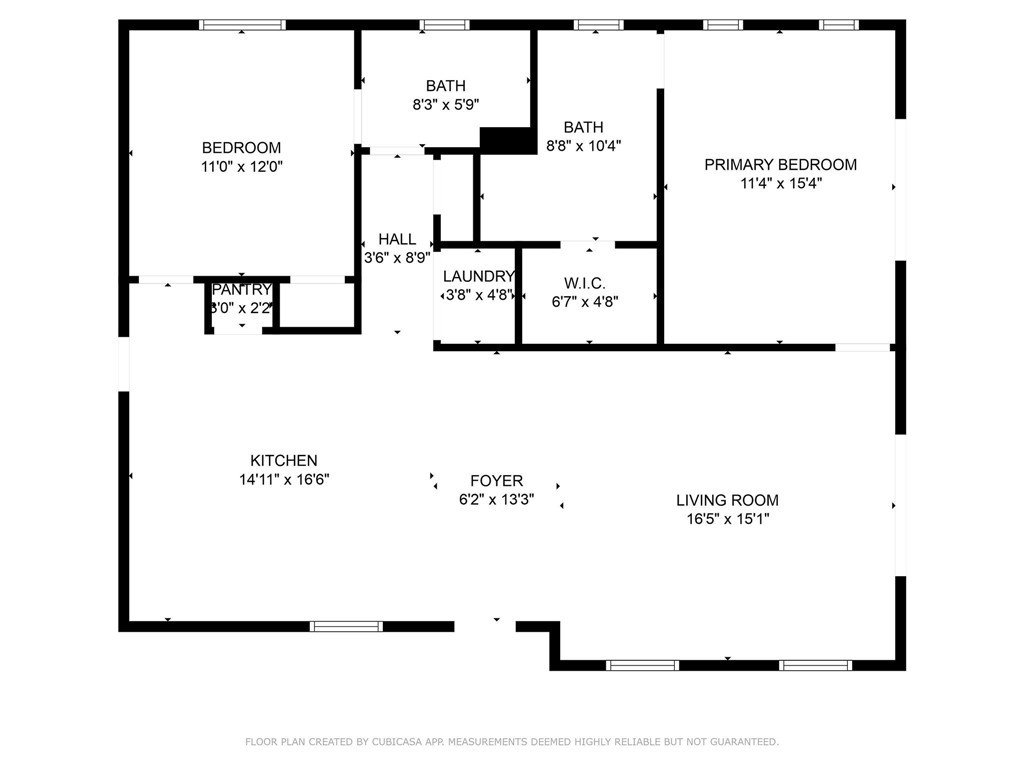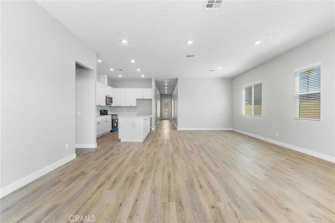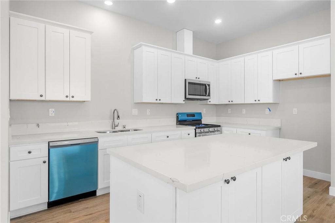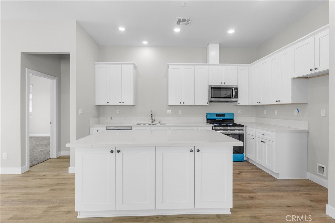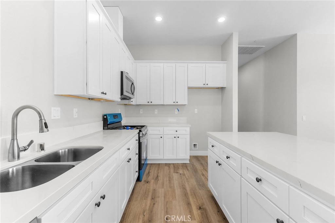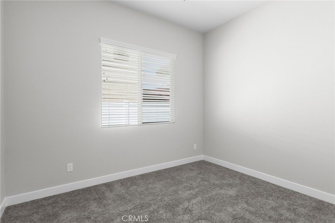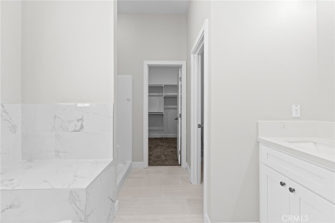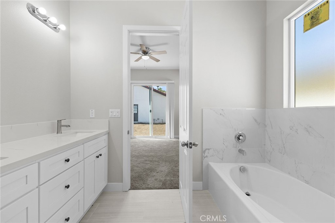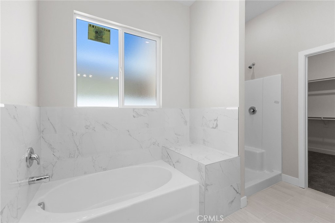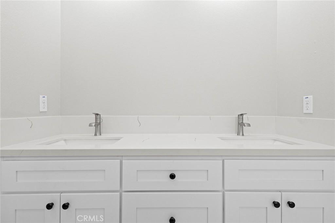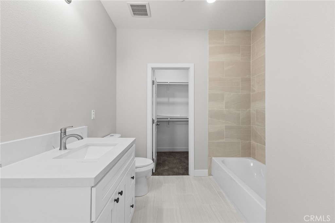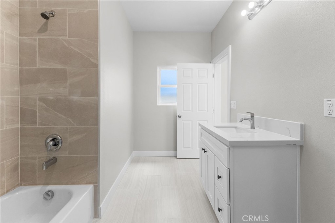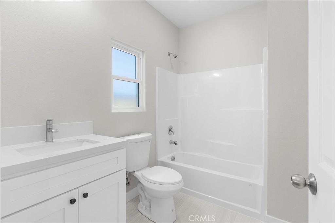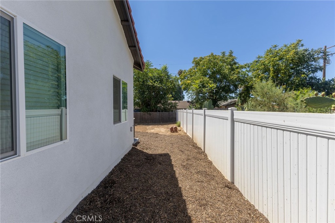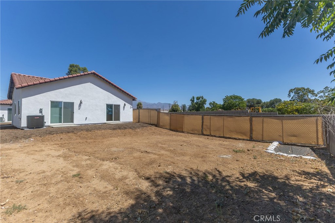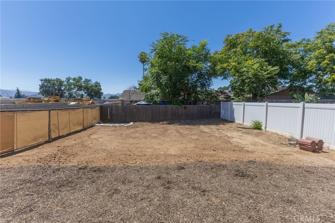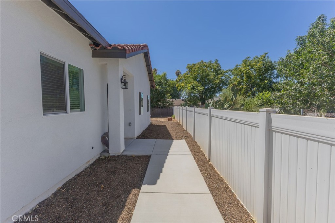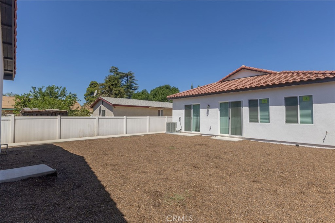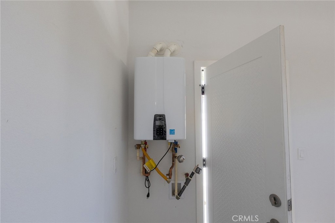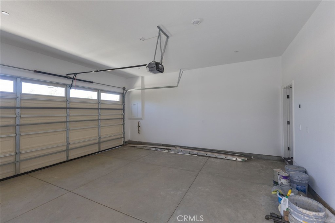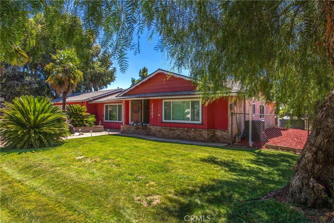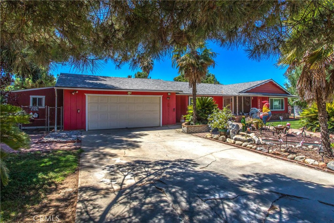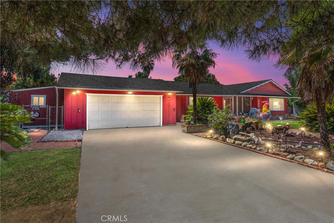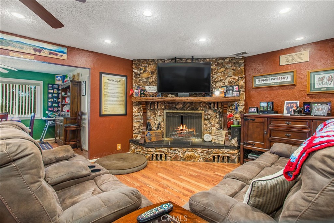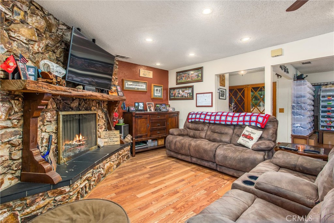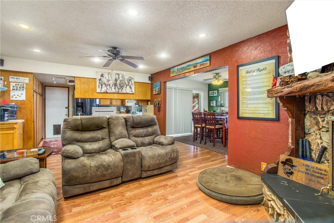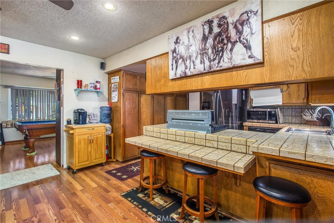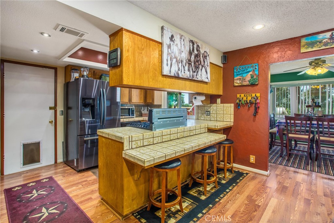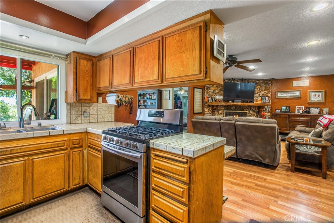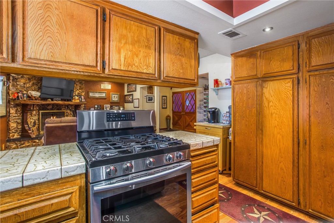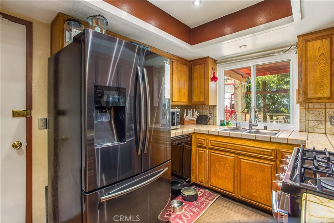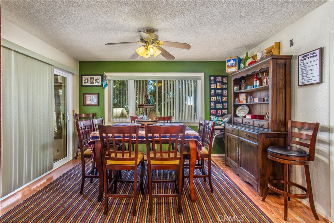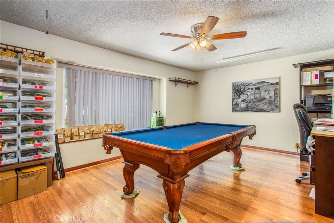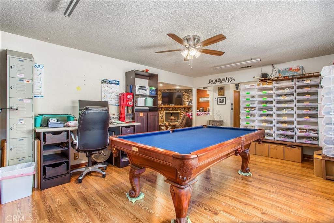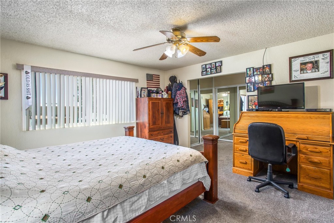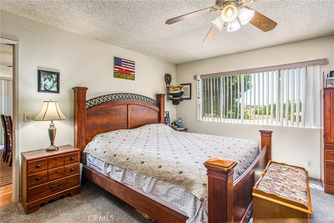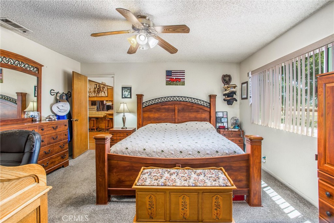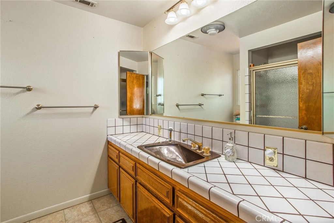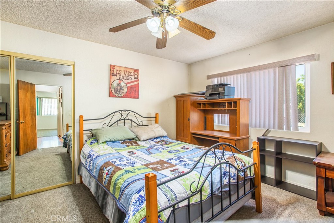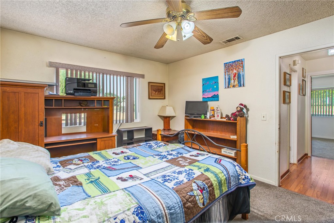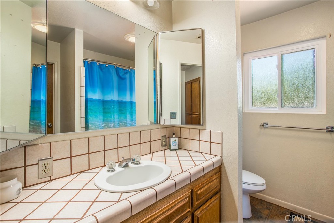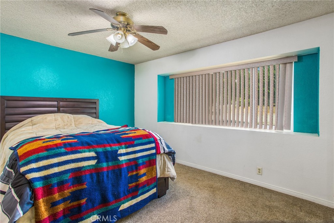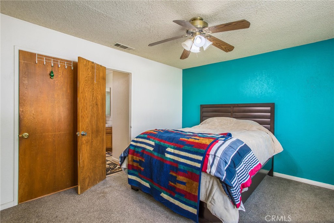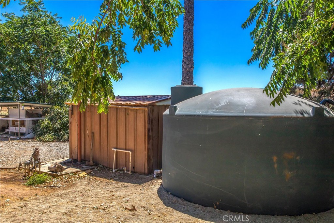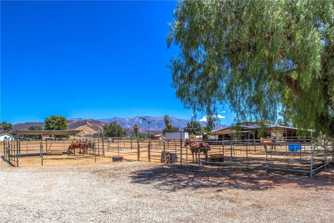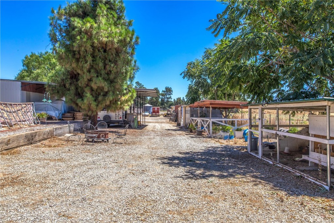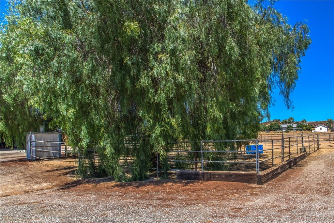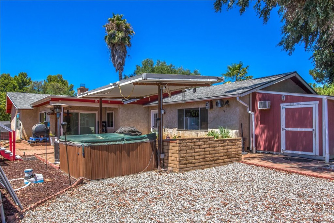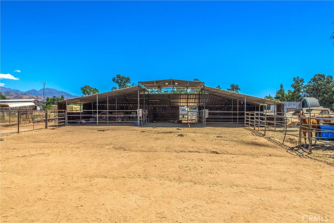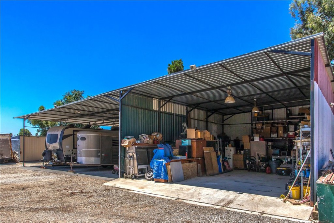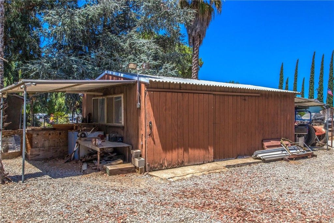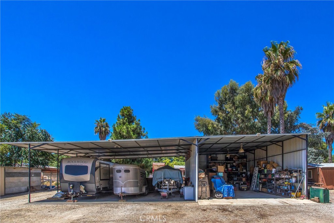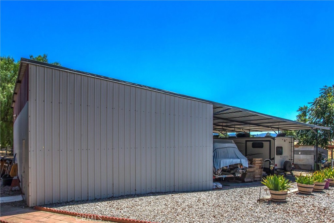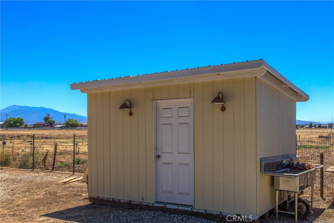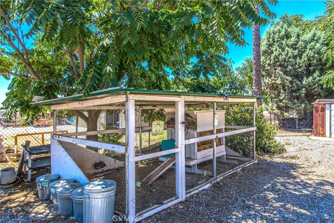This stunning 4-bedroom, 3-bathroom multi-generational home is situated on a spacious lot with breathtaking mountain views in a highly desirable neighborhood. Designed for comfort and convenience, the layout includes a private downstairs generational suite featuring its own entrance, kitchenette, laundry hookups, closet, and access to both the backyard and front yard—perfect for extended family or guests. Upstairs, the primary suite boasts a luxurious tile walk-in shower and a custom-built closet with organizers, while two additional bedrooms are thoughtfully placed, one of which is connected to a Jack-and-Jill bathroom. A spacious loft and an upstairs laundry room add extra functionality to the home. Elegant upgrades include tile flooring, granite countertops, and custom shutters throughout, along with modernized sinks, lighting, and granite finishes in the upstairs spare bathroom, the garage also offers storage racks. Outdoor features include an extended driveway, custom-lit steps, a free-standing pergola with electrical, a patio cover with retractable privacy shades, and a drip irrigation system for easy maintenance. Additional conveniences like rain sensor fencing and a Pest HomeShield system enhance the property''s appeal. The low $155/month HOA fee covers high-speed internet and access to community amenities such as a gym, pool, and parks. Conveniently located near grocery stores and freeway access, this home offers a perfect blend of modern functionality, thoughtful design, and timeless elegance.
Disclaimer: Listing Agents/Listing Broker have not independently verified the information stated in this MLS listing and has either relied on public sources or the owner''s representations. The information stated in the MLS about the property is deemed reliable but not guaranteed. Buyer and Buyer''s Agents are strongly advised to independently verify any and all information contained herein before writing an offer to purchase, and/or during escrow, including but not limited to any numerical references, to square footage, lot size, value of upgrades, property features, or otherwise. By showing this property you agree to the these terms.
Disclaimer: Listing Agents/Listing Broker have not independently verified the information stated in this MLS listing and has either relied on public sources or the owner''s representations. The information stated in the MLS about the property is deemed reliable but not guaranteed. Buyer and Buyer''s Agents are strongly advised to independently verify any and all information contained herein before writing an offer to purchase, and/or during escrow, including but not limited to any numerical references, to square footage, lot size, value of upgrades, property features, or otherwise. By showing this property you agree to the these terms.
Property Details
Price:
$699,000
MLS #:
OC25011497
Status:
Active
Beds:
4
Baths:
4
Address:
35308 Stewart Street
Type:
Single Family
Subtype:
Single Family Residence
Neighborhood:
263banningbeaumontcherryvalley
City:
Beaumont
Listed Date:
Jan 16, 2025
State:
CA
Finished Sq Ft:
2,709
ZIP:
92320
Lot Size:
8,712 sqft / 0.20 acres (approx)
Year Built:
2017
See this Listing
Mortgage Calculator
Schools
Interior
Accessibility Features
None
Appliances
Dishwasher, Disposal, Gas Oven, Microwave, Tankless Water Heater
Cooling
Central Air
Fireplace Features
None
Flooring
Carpet, Laminate, Tile
Heating
Central
Interior Features
Ceiling Fan(s), Granite Counters, Open Floorplan, Pantry, Quartz Counters, Storage, Tandem, Unfurnished
Window Features
Blinds, Screens, Shutters
Exterior
Association Amenities
Pool, Spa/ Hot Tub, Picnic Area, Playground, Sport Court, Gym/ Ex Room, Clubhouse, Management
Community Features
Curbs, Golf, Park, Sidewalks, Street Lights
Electric
Standard
Exterior Features
Awning(s), Rain Gutters
Garage Spaces
2.00
Lot Features
0-1 Unit/ Acre, Back Yard, Front Yard, Landscaped, Sprinklers Drip System, Yard
Parking Features
Driveway, Garage
Parking Spots
2.00
Pool Features
Community
Sewer
Public Sewer
Spa Features
Community
Stories Total
2
View
Mountain(s)
Water Source
Public
Financial
Association Fee
155.00
HOA Name
Viridian Pointe Fairway Canyon
Utilities
Cable Available, Electricity Connected, Natural Gas Connected, Phone Available, Water Connected
Map
Community
- Address35308 Stewart Street Beaumont CA
- Area263 – Banning/Beaumont/Cherry Valley
- CityBeaumont
- CountyRiverside
- Zip Code92320
Similar Listings Nearby
- 39583 Avenida Sonrisa
Cherry Valley, CA$865,000
4.47 miles away
- 38278 Cherry Valley Boulevard
Cherry Valley, CA$849,777
3.00 miles away
- 9678 Avenida San Timoteo
Cherry Valley, CA$840,000
4.92 miles away
- 13006 Dale Evans Court
Yucaipa, CA$839,998
4.62 miles away
- 1341 E 8th Street
Beaumont, CA$832,500
4.83 miles away
- 13011 Sycamore Lane
Yucaipa, CA$824,000
4.65 miles away
- 37701 Hesse Road
Cherry Valley, CA$800,000
2.45 miles away
- 35510 Roxy Road
Beaumont, CA$799,990
0.25 miles away
- 13441 Mesa Crest Drive
Yucaipa, CA$799,900
4.24 miles away
- 14016 Cavallano Court
Beaumont, CA$777,000
1.34 miles away
35308 Stewart Street
Beaumont, CA
LIGHTBOX-IMAGES




















































































































































































































