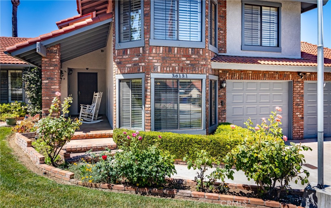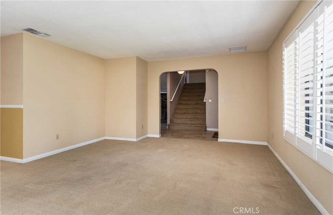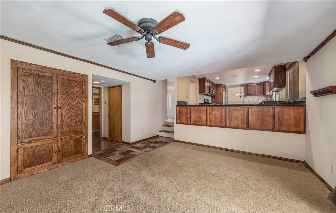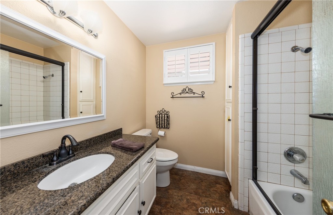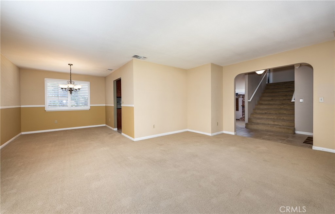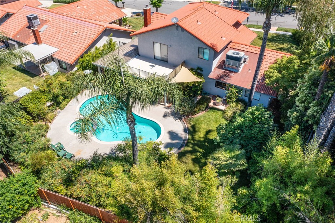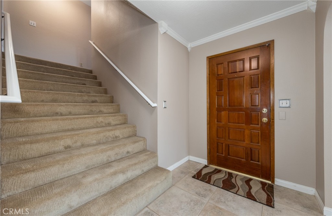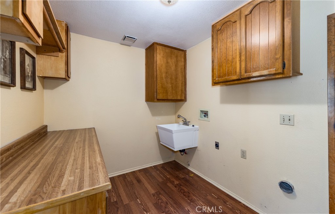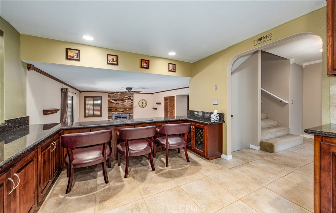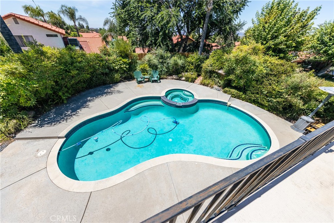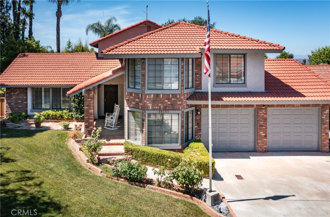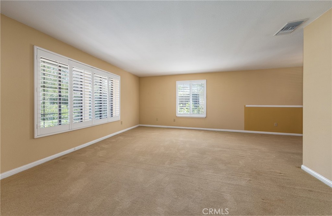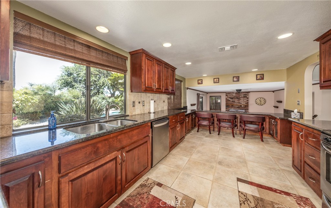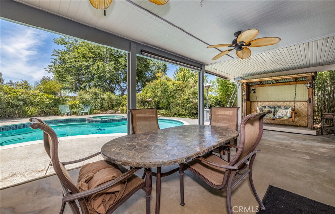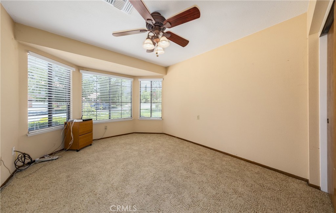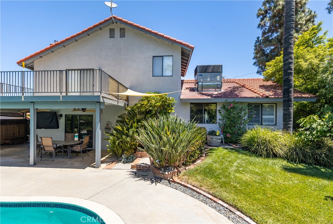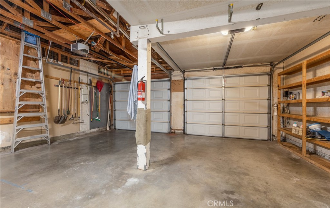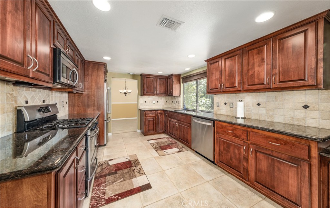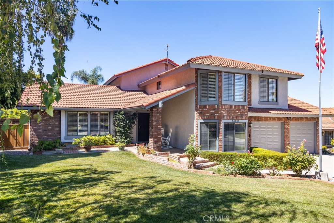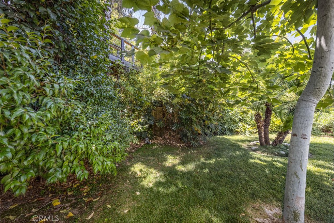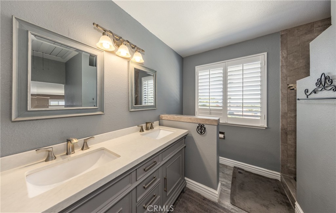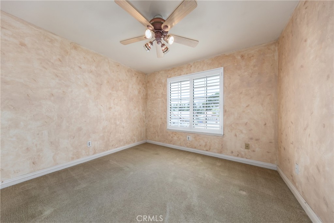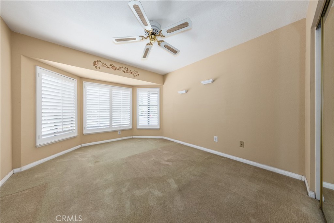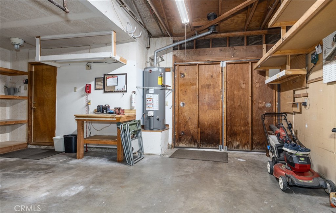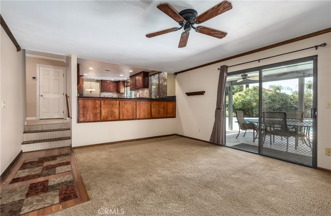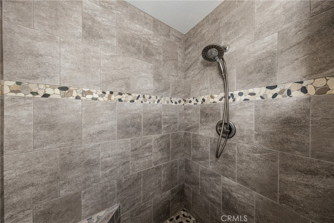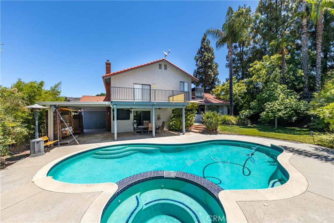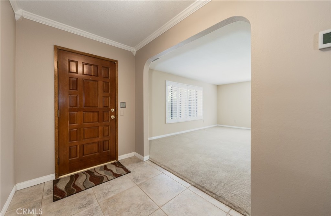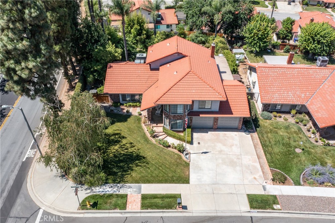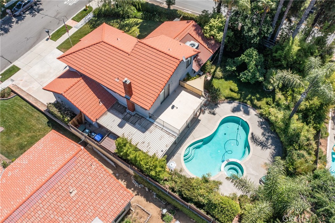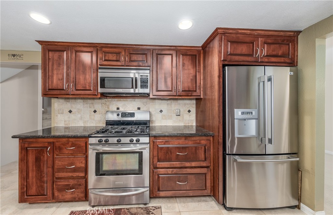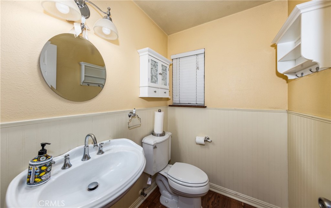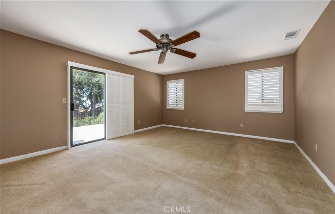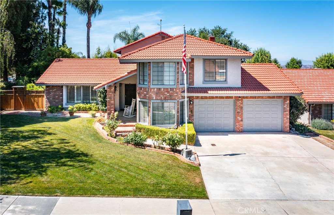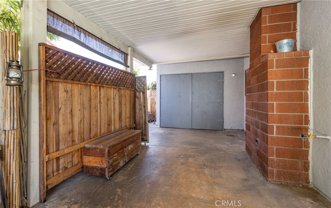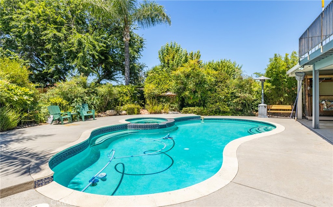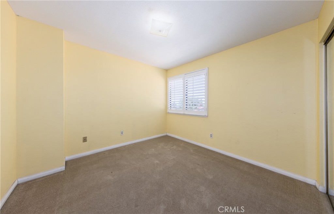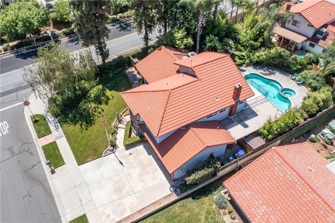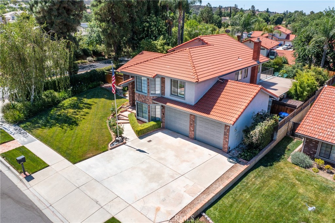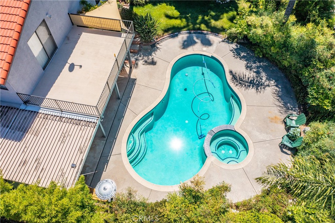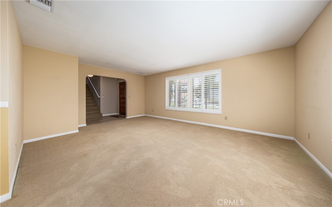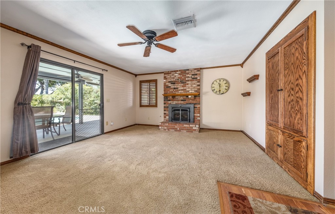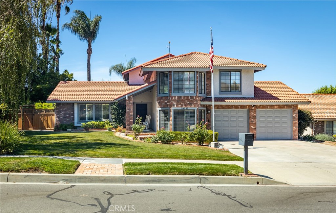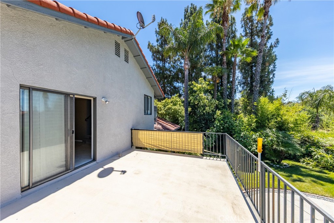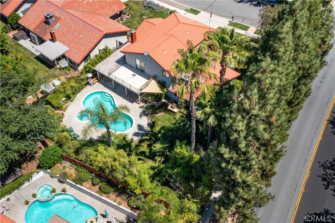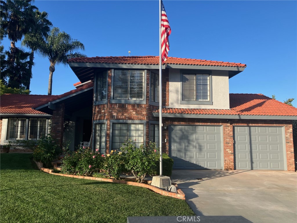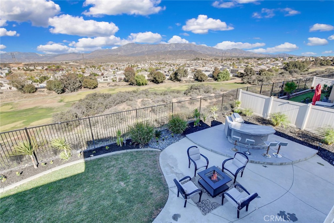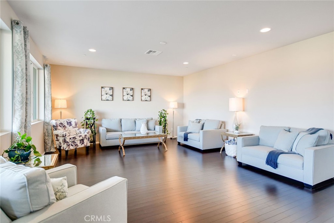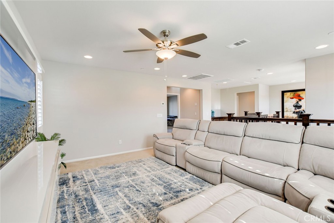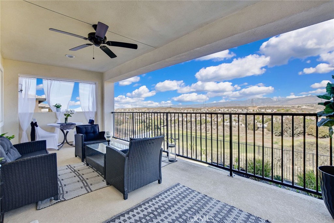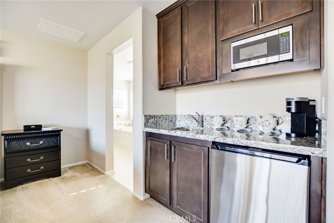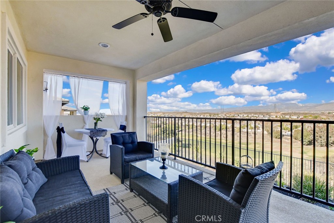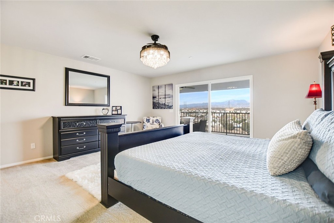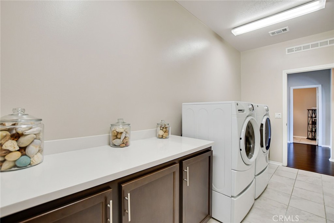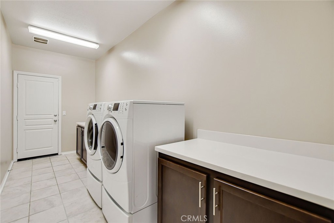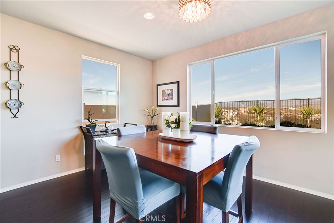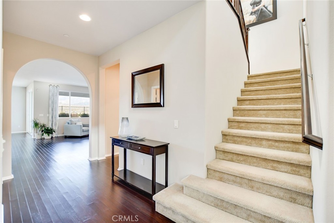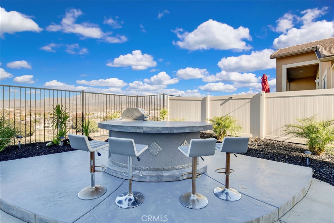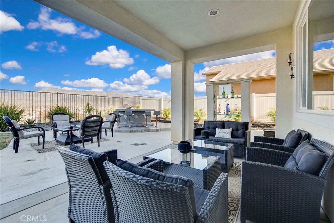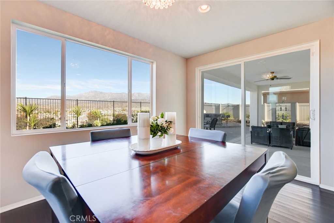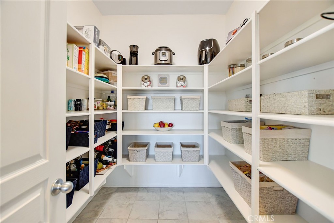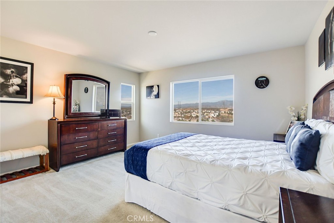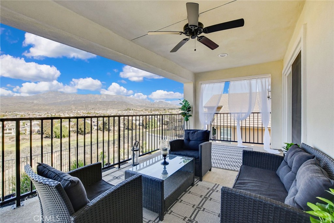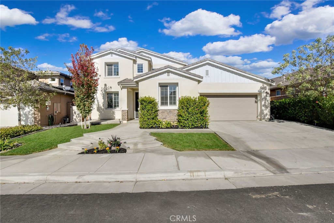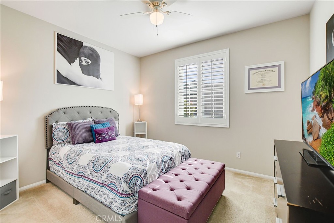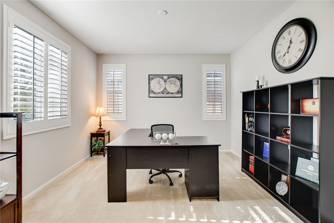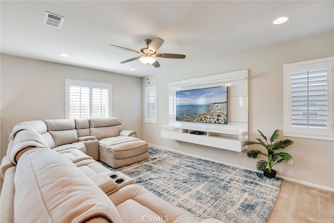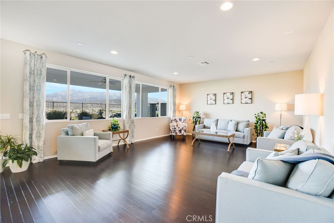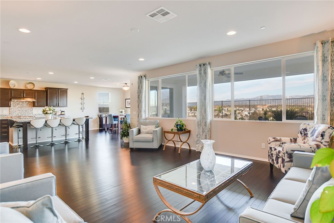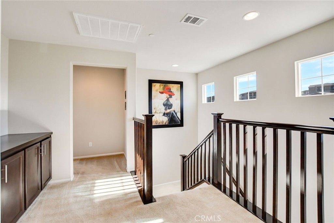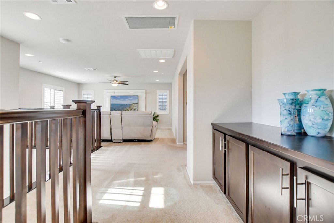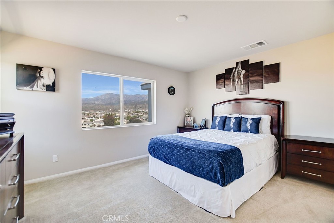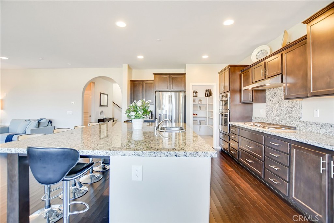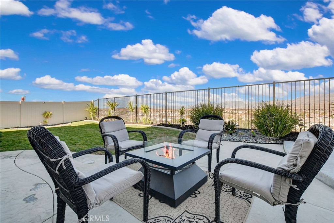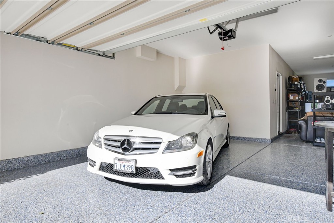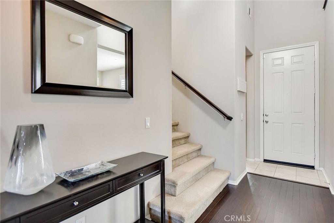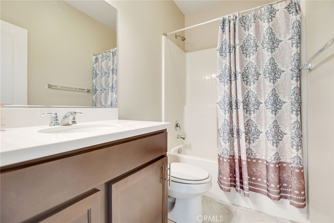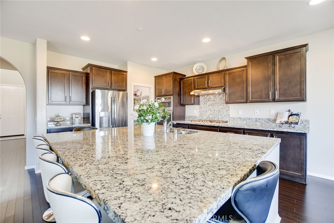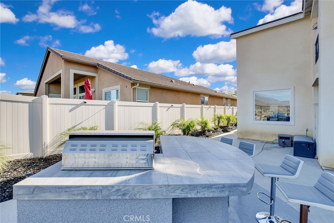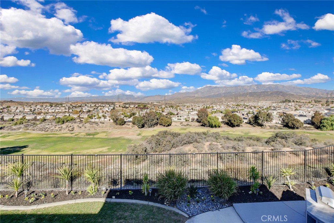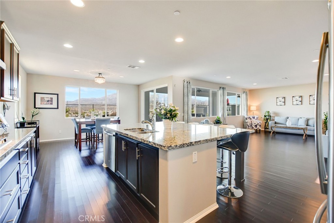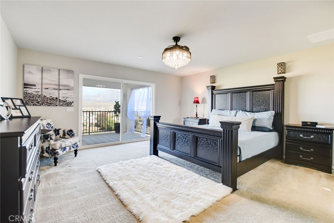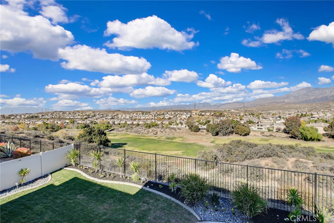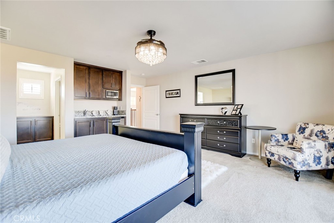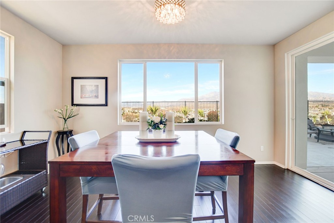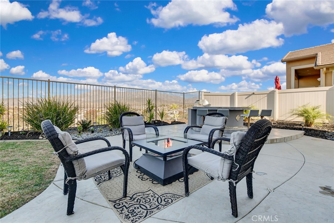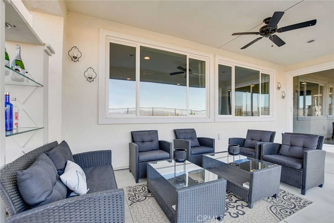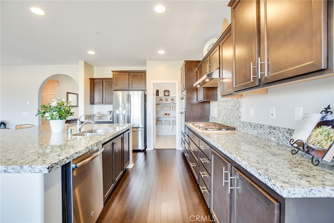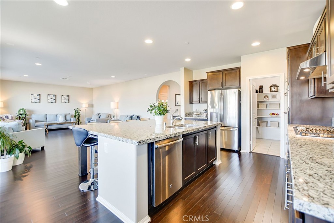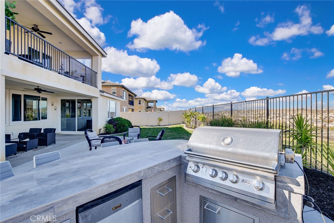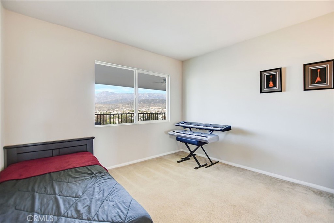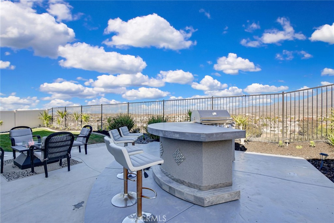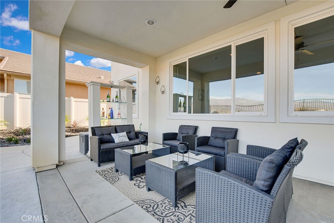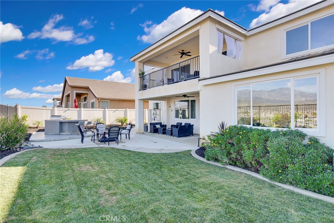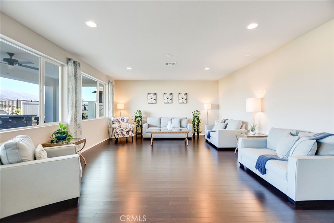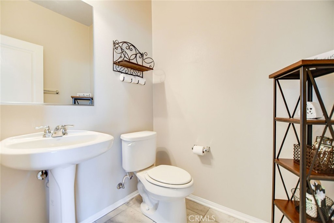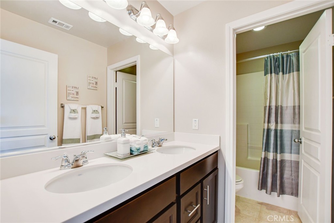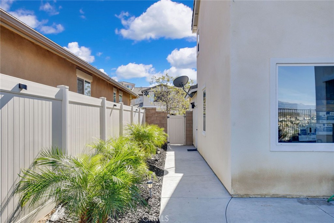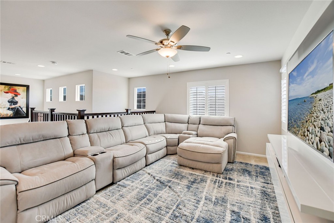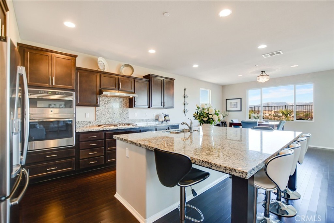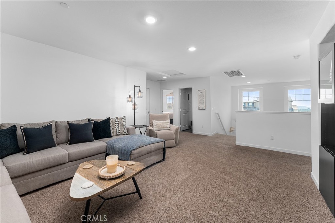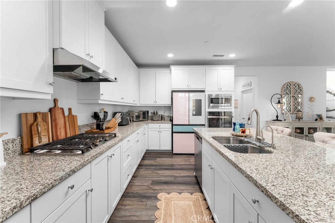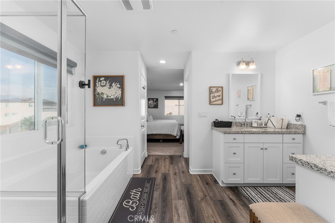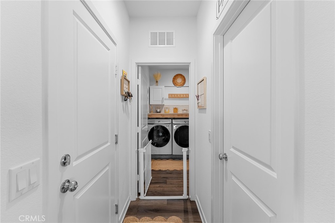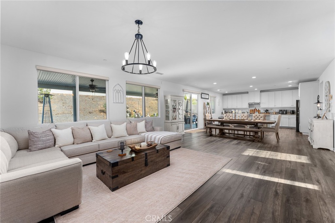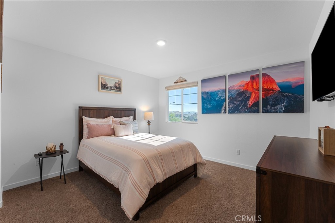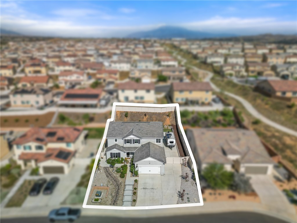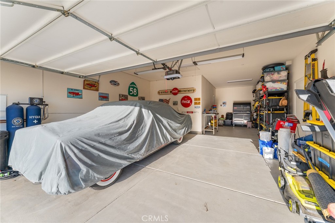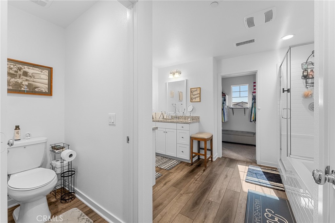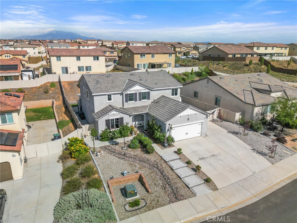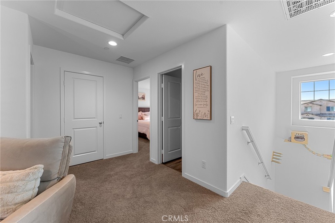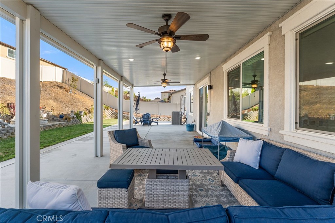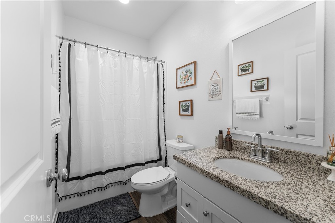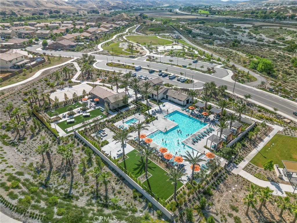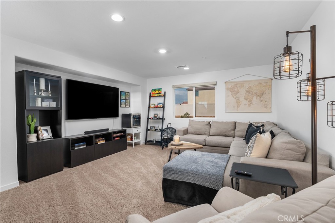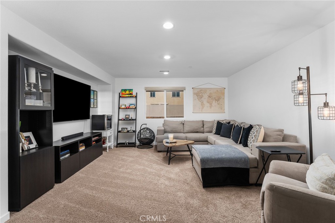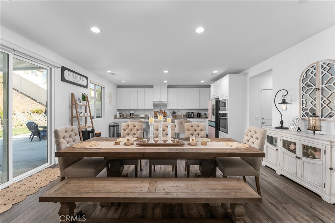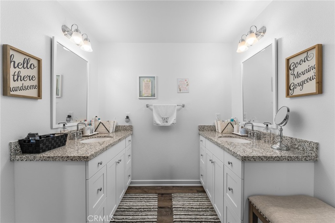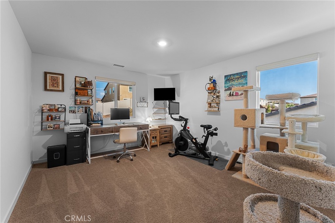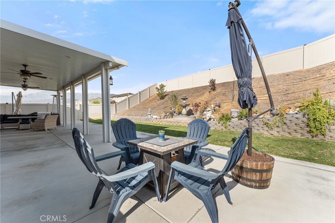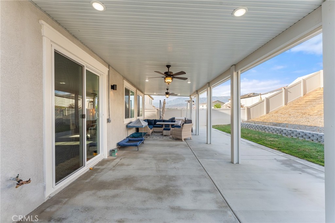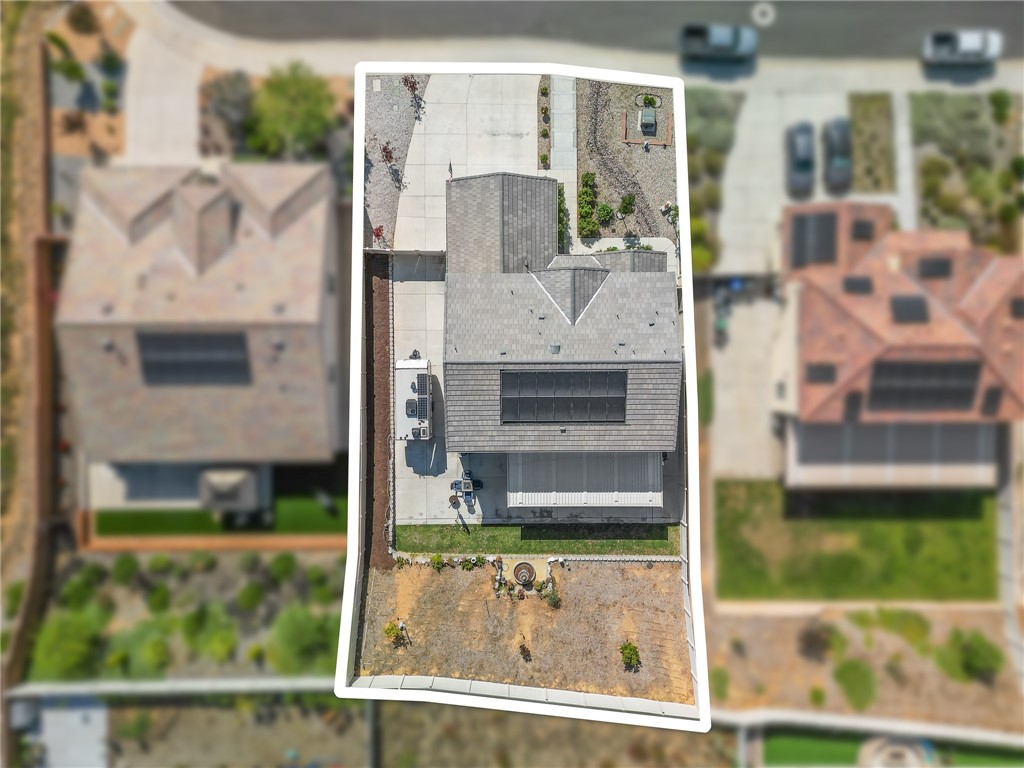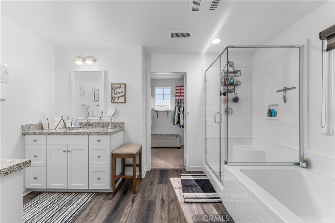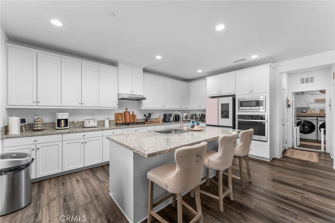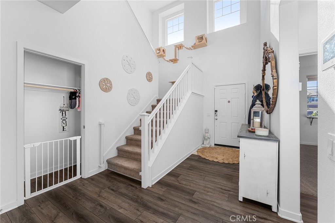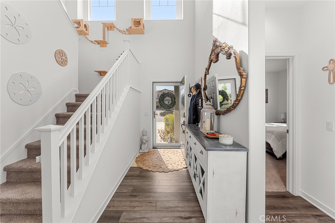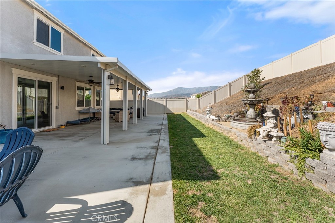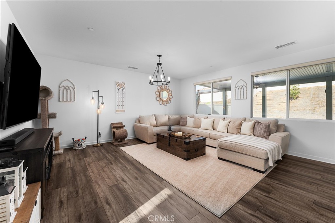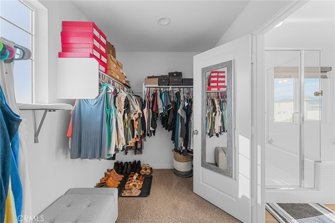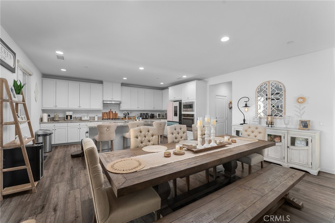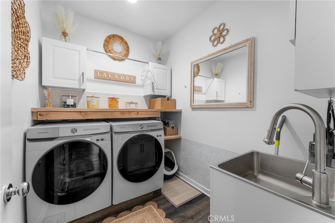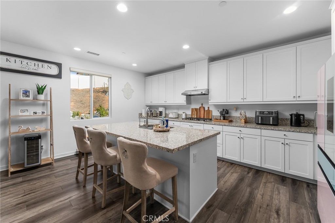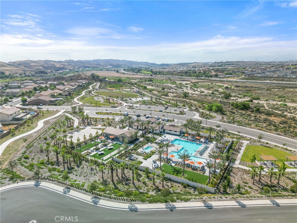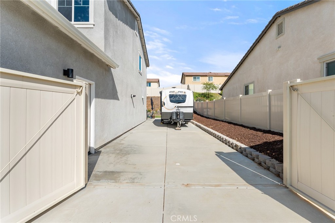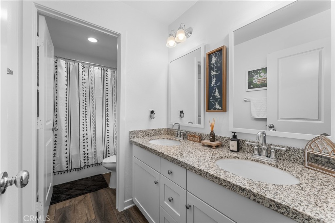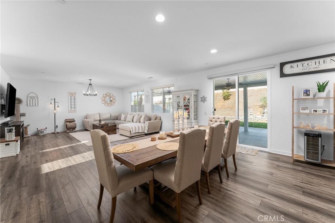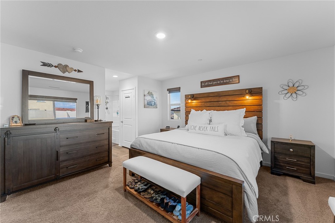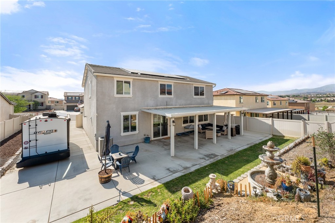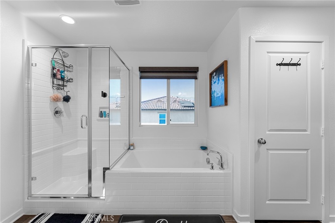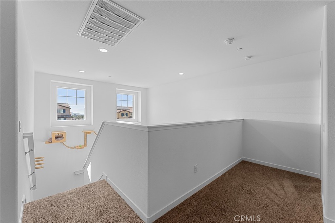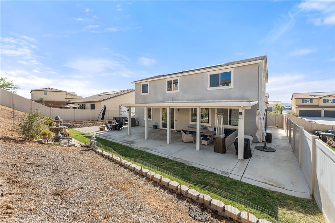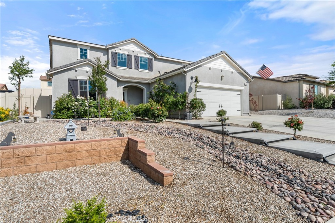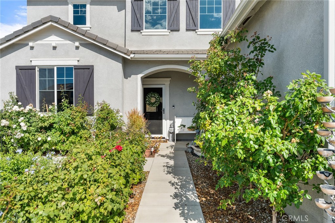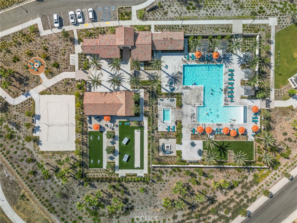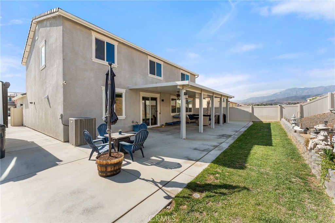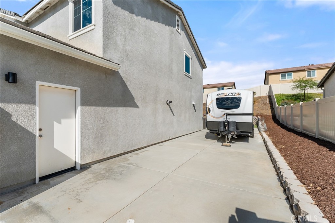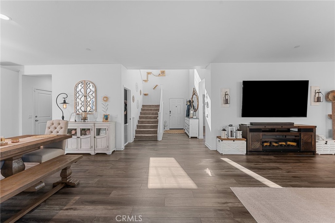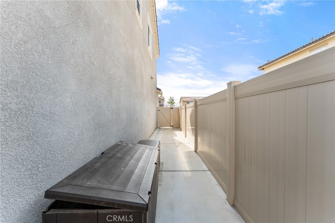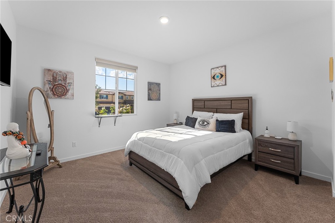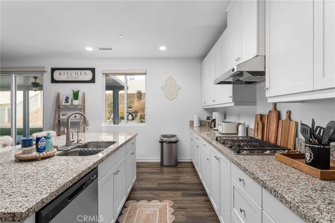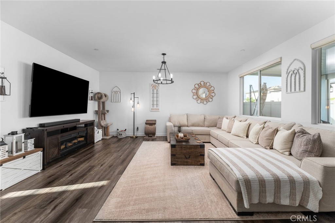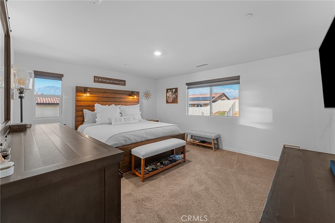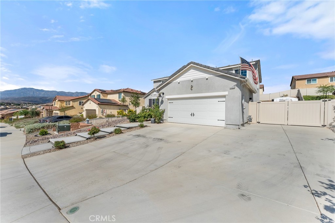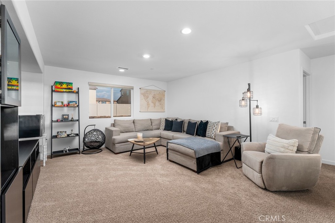Welcome Home! Don’t miss your chance to own this to spacious and beautifully maintained 5BD / 3BA, 2,902 square foot home nestled on a quiet cul-de-sac in one of Beaumont’s most desirable neighborhoods. Set on a generous 10,454 sq ft lot, this home offers the perfect blend of comfort, style, and convenience.
Step inside to discover an inviting open-concept living and kitchen area, ideal for entertaining and everyday living. The kitchen is a true standout, featuring granite countertops, a large island with bar seating, walk-in pantry, and a new dishwasher. The first-floor bedroom and full bathroom are perfect for guests or multi-generational living, while the dedicated office provides a private space to work from home. Upstairs, a spacious loft offers flexibility as a second living area, playroom, or gym.
Energy efficiency and thoughtful upgrades abound, including paid-in-full solar, tankless water heater, whole-house water filtration system, garage overhead storage racks, and gutters. Plenty of parking with the three-car tandem garage. The backyard is built for year-round enjoyment with an insulated alumawood patio cover, two ceiling fans, a built-in heater, and a children’s play set with commercial-grade safety matting.
Additional highlights include a low HOA of $151/month which covers internet service, pools, parks, and community amenities, and no Mello Roos.
Ideally located near local parks, golf course, top-rated schools, shopping, and dining—with easy freeway access for commuting—this home checks every box for today’s modern lifestyle. Don’t miss this exceptional opportunity! Sellers are motivated.
Step inside to discover an inviting open-concept living and kitchen area, ideal for entertaining and everyday living. The kitchen is a true standout, featuring granite countertops, a large island with bar seating, walk-in pantry, and a new dishwasher. The first-floor bedroom and full bathroom are perfect for guests or multi-generational living, while the dedicated office provides a private space to work from home. Upstairs, a spacious loft offers flexibility as a second living area, playroom, or gym.
Energy efficiency and thoughtful upgrades abound, including paid-in-full solar, tankless water heater, whole-house water filtration system, garage overhead storage racks, and gutters. Plenty of parking with the three-car tandem garage. The backyard is built for year-round enjoyment with an insulated alumawood patio cover, two ceiling fans, a built-in heater, and a children’s play set with commercial-grade safety matting.
Additional highlights include a low HOA of $151/month which covers internet service, pools, parks, and community amenities, and no Mello Roos.
Ideally located near local parks, golf course, top-rated schools, shopping, and dining—with easy freeway access for commuting—this home checks every box for today’s modern lifestyle. Don’t miss this exceptional opportunity! Sellers are motivated.
Property Details
Price:
$589,000
MLS #:
TR25117809
Status:
Active Under Contract
Beds:
5
Baths:
3
Address:
35096 Nikki Court
Type:
Single Family
Subtype:
Single Family Residence
Neighborhood:
263banningbeaumontcherryvalley
City:
Beaumont
Listed Date:
May 22, 2025
State:
CA
Finished Sq Ft:
2,902
ZIP:
92223
Lot Size:
10,454 sqft / 0.24 acres (approx)
Year Built:
2017
See this Listing
Mortgage Calculator
Schools
School District:
Beaumont
Interior
Accessibility Features
None
Appliances
Dishwasher, Gas Oven, Gas Cooktop, Microwave, Tankless Water Heater
Cooling
Central Air
Fireplace Features
None
Flooring
Carpet, Laminate
Heating
Central
Interior Features
Ceiling Fan(s), Granite Counters, High Ceilings, Open Floorplan, Pantry, Recessed Lighting, Storage
Window Features
Blinds, Double Pane Windows, Screens
Exterior
Association Amenities
Pool, Spa/ Hot Tub, Barbecue, Picnic Area, Playground, Dog Park, Golf Course, Sport Court, Biking Trails, Hiking Trails, Gym/ Ex Room, Clubhouse, Maintenance Grounds, Utilities
Community Features
Curbs, Golf, Gutters, Sidewalks, Storm Drains, Street Lights
Electric
Photovoltaics Seller Owned, Standard
Exterior Features
Rain Gutters
Fencing
Block, Vinyl, Wrought Iron
Foundation Details
Slab
Garage Spaces
3.00
Lot Features
Back Yard, Cul- De- Sac, Front Yard, Landscaped, Lot 10000-19999 Sqft, Irregular Lot, Misting System, Park Nearby, Sprinkler System, Sprinklers Drip System, Sprinklers Timer
Parking Features
Driveway, Concrete, Driveway Up Slope From Street, Garage, Garage Faces Front, Garage – Single Door, Tandem Garage
Parking Spots
3.00
Pool Features
Association, In Ground
Roof
Flat Tile
Security Features
Carbon Monoxide Detector(s), Smoke Detector(s)
Sewer
Private Sewer
Spa Features
Association, In Ground
Stories Total
2
View
Mountain(s), Neighborhood
Water Source
Public
Financial
Association Fee
155.00
HOA Name
Fairway Canyon
Utilities
Cable Available, Electricity Connected, Natural Gas Connected, Phone Available, Sewer Connected, Water Connected
Map
Community
- Address35096 Nikki Court Beaumont CA
- Area263 – Banning/Beaumont/Cherry Valley
- CityBeaumont
- CountyRiverside
- Zip Code92223
Similar Listings Nearby
- 14188 Bosana Lane
Beaumont, CA$750,000
1.84 miles away
- 342 Canyon View Drive
Calimesa, CA$750,000
2.14 miles away
- 36151 Sharon Way
Yucaipa, CA$749,900
3.75 miles away
- 35212 Smith Avenue
Beaumont, CA$749,000
0.41 miles away
- 1270 Belle Road
Calimesa, CA$749,000
2.14 miles away
- 102 Mesa Court
Calimesa, CA$749,000
1.83 miles away
- 35670 Beckwith Avenue
Calimesa, CA$749,000
1.19 miles away
- 14028 Cavallano Court
Beaumont, CA$740,000
1.98 miles away
- 11375 Brewer Drive
Beaumont, CA$735,000
0.36 miles away
- 1007 Violet Court
Calimesa, CA$725,000
0.40 miles away
35096 Nikki Court
Beaumont, CA
LIGHTBOX-IMAGES





















































































































































