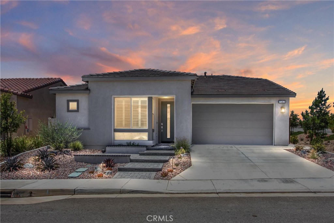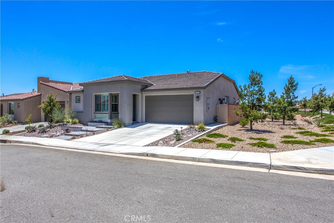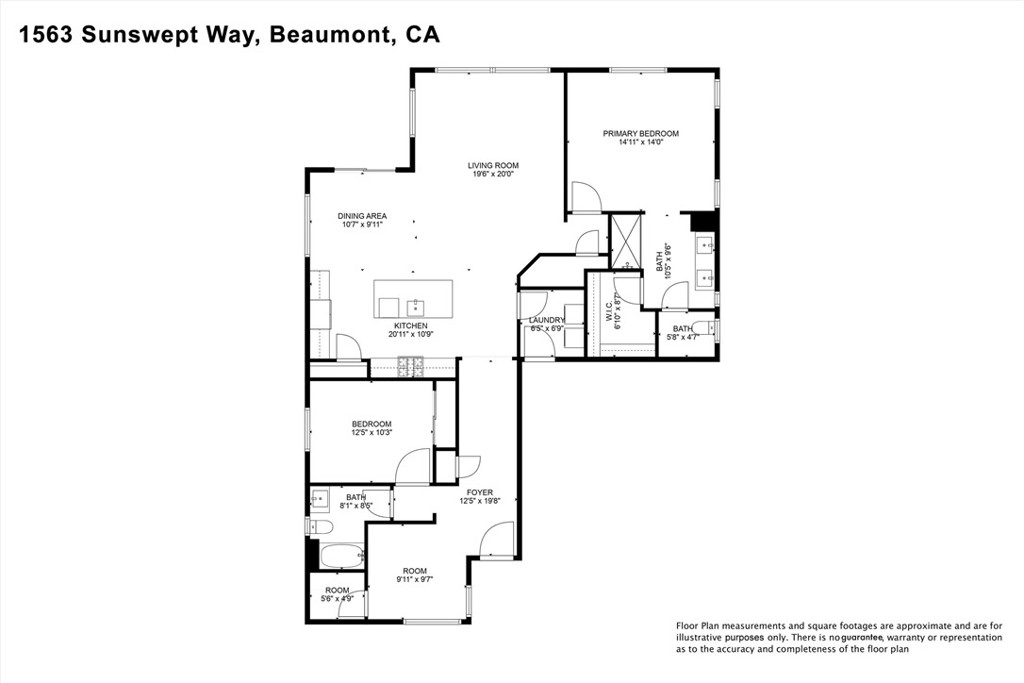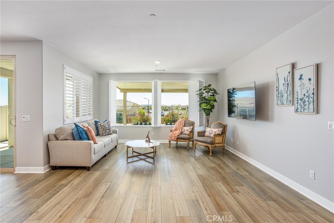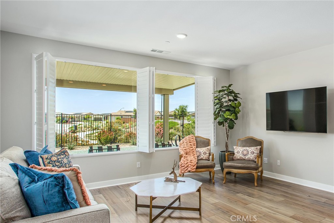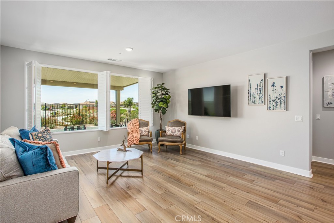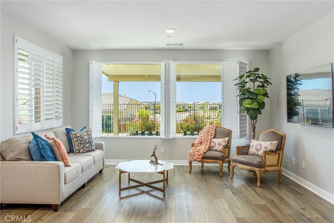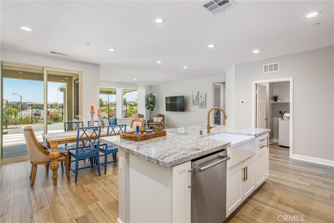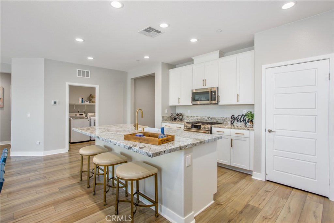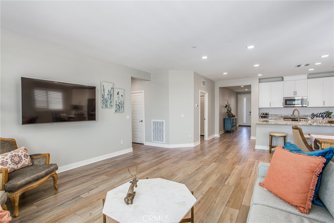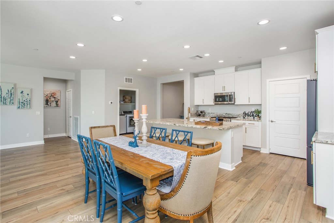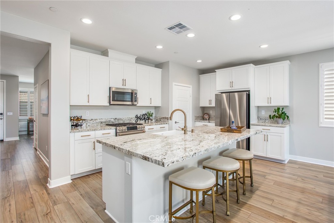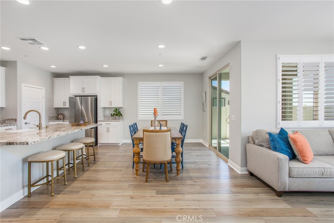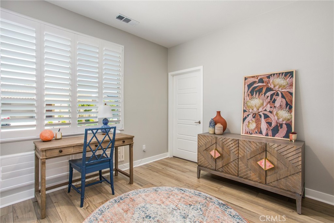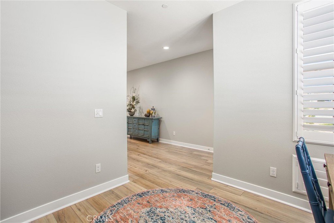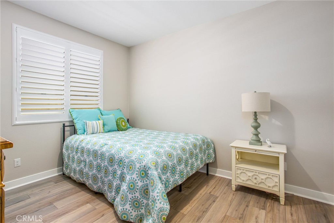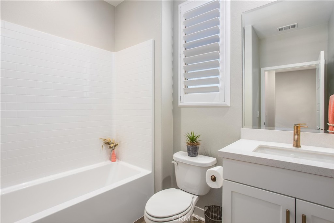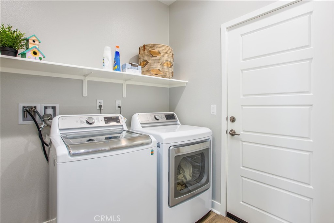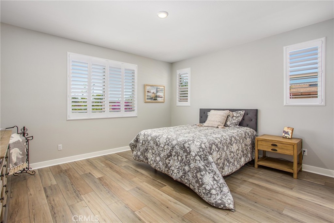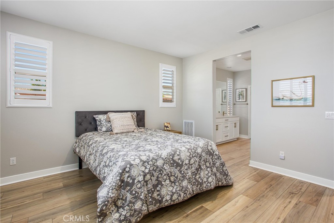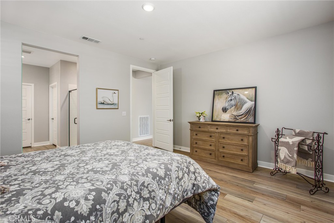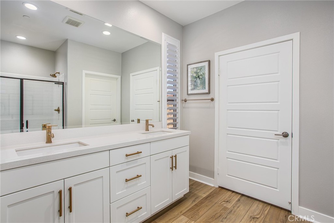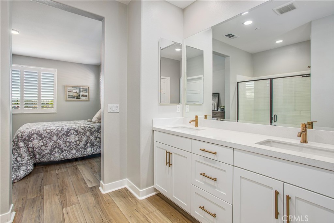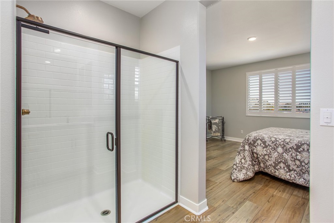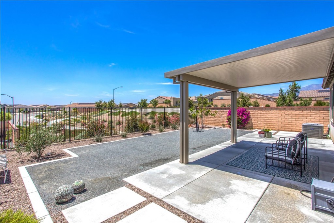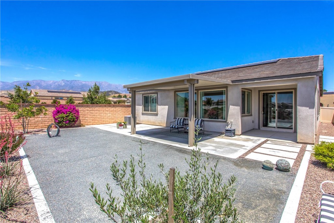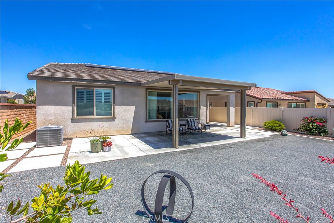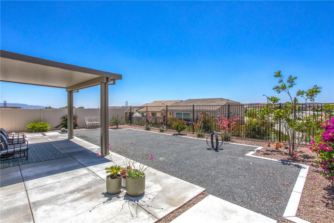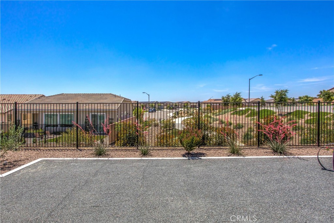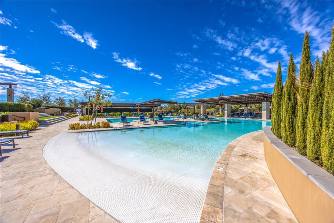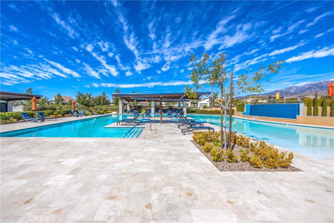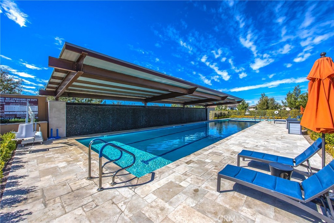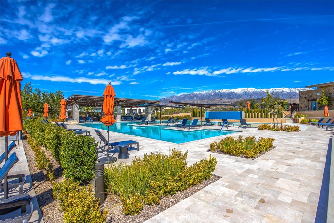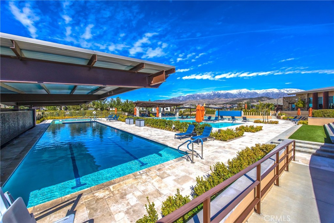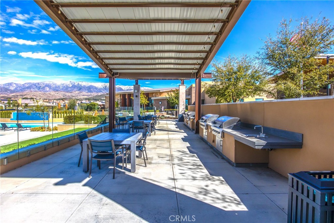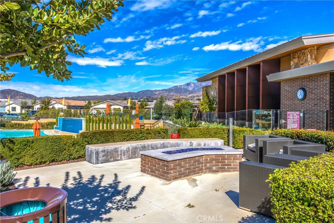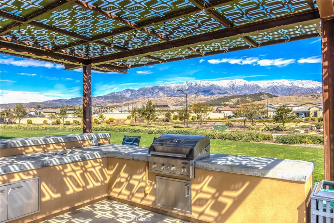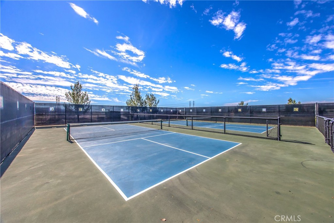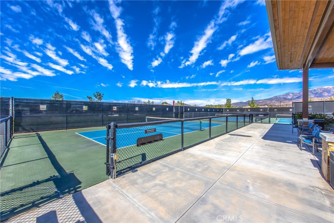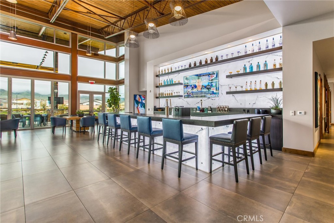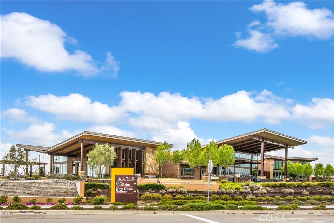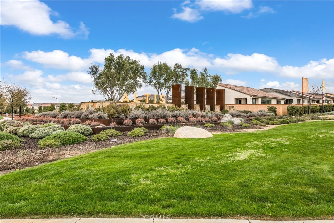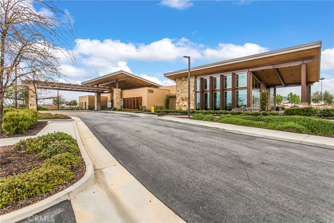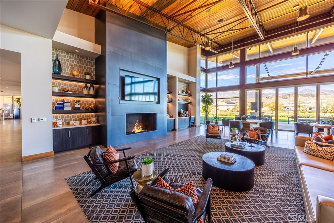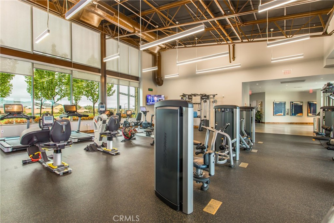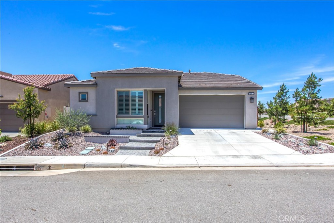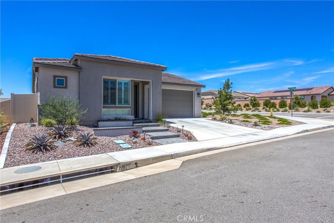Don’t miss this exceptional location and upgraded home within the 55+ community of Altis! Enjoy resort style living! Located on an elevated corner lot with an east/west orientation, no neighbors directly behind you, views of the community and lovely sunsets. Home features 1677 sqft , high ceilings, open floor plan 2 bedroom plus additional office with large closet that could easily convert to a 3rd bedroom, leased SOLAR This home boasts many special upgrades from the original contactor standards. Starting with the Linea Centered Glass Entry Door, beautiful luxury wood plank vinyl flooring throughout, 5 inch base boards, Plantation shutters in all rooms, raised 5 panel interior doors,satin bronze & champagne bronze hardware in the kitchen and baths including faucets, ergoheight toilet in primary bath and toilet paper holder/assist bar. Additional kitchen upgrades include farmhouse sink , GE Cafe pkg gas ,double oven range w/convection option, Shaker style satin white cabinets ,beautiful Biscotti white granite slab 8ft X 4ft island/breakfast bar and large walk-in pantry. Spacious laundry room. 2 car attached garage.,drywalled and textured.
Residents of Altis enjoy a very active lifestyle and world class amenities . Club house, beach entry swimming pool, heated lap pool,Fitness center, pickle ball courts, BBQ areas,event rooms and beautiful mountain views. You’ll love this lifestyle!!
Residents of Altis enjoy a very active lifestyle and world class amenities . Club house, beach entry swimming pool, heated lap pool,Fitness center, pickle ball courts, BBQ areas,event rooms and beautiful mountain views. You’ll love this lifestyle!!
Property Details
Price:
$538,000
MLS #:
IG25121938
Status:
Active
Beds:
2
Baths:
2
Type:
Single Family
Subtype:
Single Family Residence
Neighborhood:
263banningbeaumontcherryvalley
Listed Date:
May 30, 2025
Finished Sq Ft:
1,677
Lot Size:
5,248 sqft / 0.12 acres (approx)
Year Built:
2022
See this Listing
Schools
School District:
Beaumont
Interior
Appliances
Dishwasher, Double Oven, Disposal, Gas Range, Gas Cooktop, Ice Maker, Microwave, Refrigerator, Self Cleaning Oven, Tankless Water Heater, Water Heater, Water Line to Refrigerator
Bathrooms
2 Full Bathrooms
Cooling
Central Air
Flooring
Vinyl
Heating
Central
Laundry Features
Individual Room
Exterior
Architectural Style
Contemporary
Association Amenities
Pickleball, Pool, Spa/Hot Tub, Fire Pit, Barbecue, Outdoor Cooking Area, Dog Park, Gym/Ex Room, Clubhouse, Billiard Room, Pets Permitted, Controlled Access
Community
55+
Community Features
Gutters, Storm Drains, Street Lights, Suburban
Construction Materials
Drywall Walls
Parking Features
Direct Garage Access, Driveway, Concrete, Driveway Level, Garage, Garage Faces Front, Garage – Single Door, Garage Door Opener, On Site, Private
Parking Spots
2.00
Roof
Concrete, See Remarks, Tile
Security Features
Gated Community
Financial
HOA Name
Altis Master association
Map
Community
- Address1563 Sunswept Way Beaumont CA
- Neighborhood263 – Banning/Beaumont/Cherry Valley
- CityBeaumont
- CountyRiverside
- Zip Code92223
Subdivisions in Beaumont
Market Summary
Current real estate data for Single Family in Beaumont as of Oct 20, 2025
172
Single Family Listed
161
Avg DOM
265
Avg $ / SqFt
$552,755
Avg List Price
Property Summary
- 1563 Sunswept Way Beaumont CA is a Single Family for sale in Beaumont, CA, 92223. It is listed for $538,000 and features 2 beds, 2 baths, and has approximately 1,677 square feet of living space, and was originally constructed in 2022. The current price per square foot is $321. The average price per square foot for Single Family listings in Beaumont is $265. The average listing price for Single Family in Beaumont is $552,755.
Similar Listings Nearby
1563 Sunswept Way
Beaumont, CA


