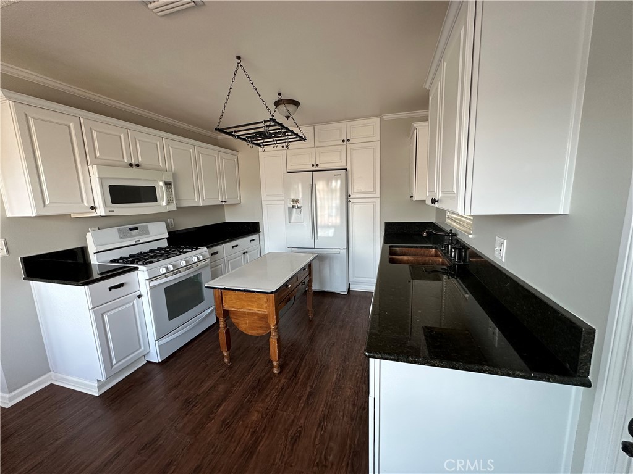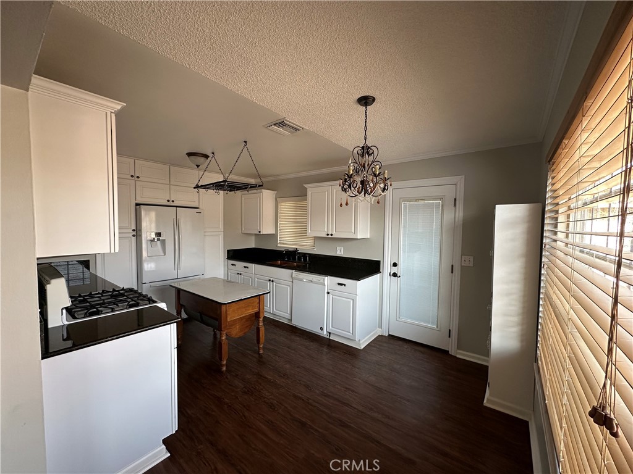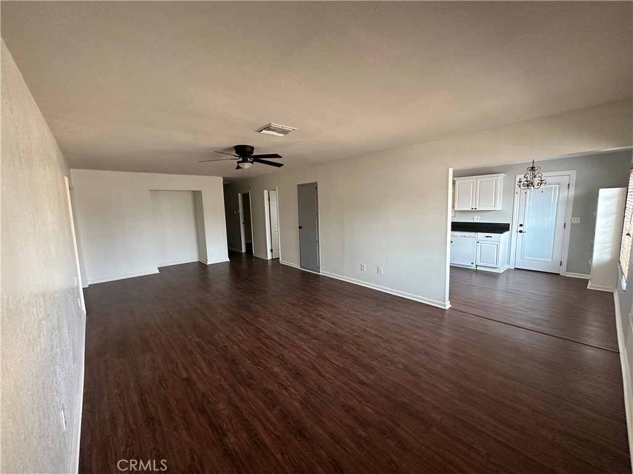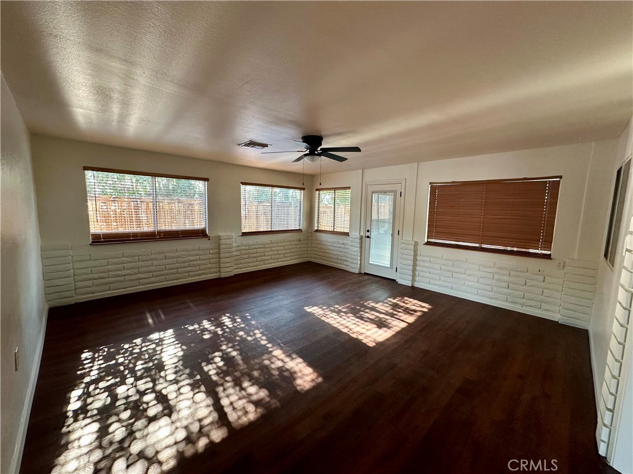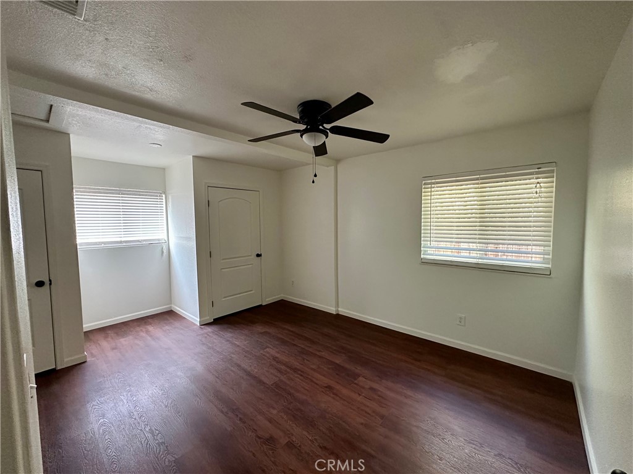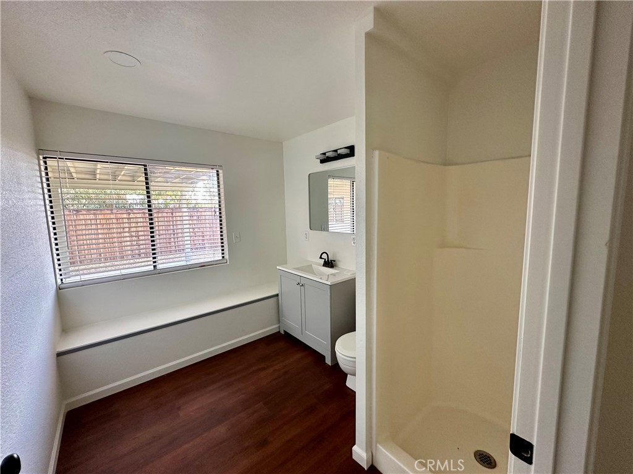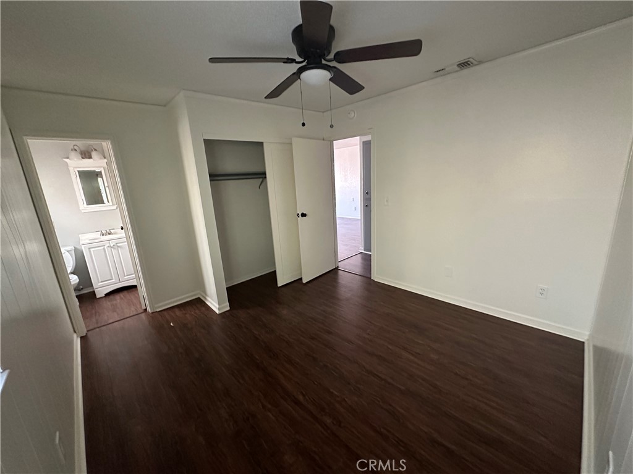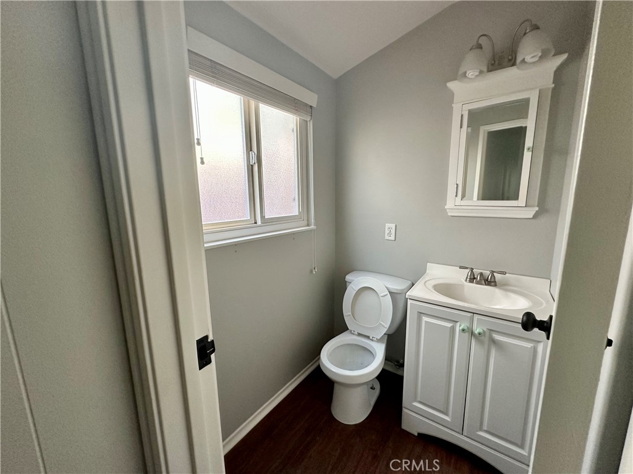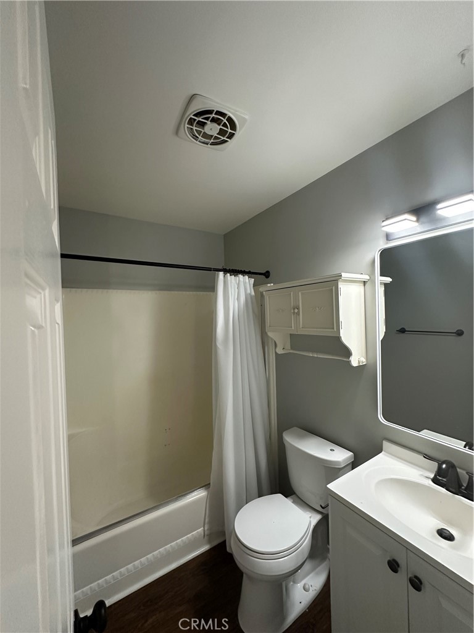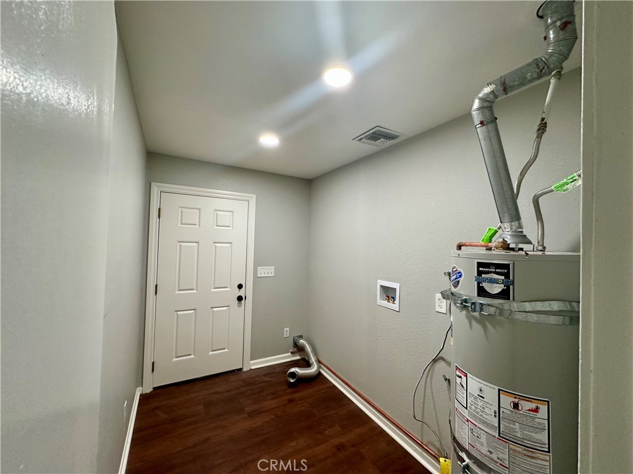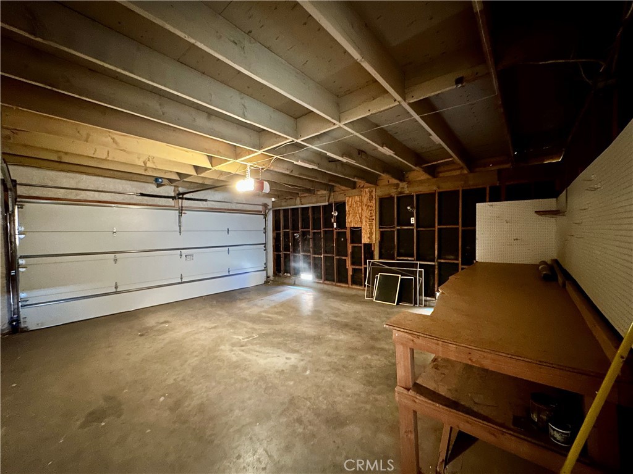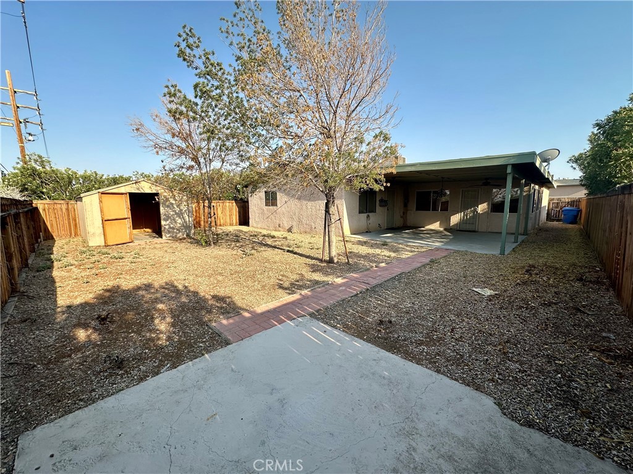Welcome to this charming and inviting 3-bedroom, 2.5-bath home offering 1,645 sqft of comfortable living space, complete with a two-car garage. Thoughtfully designed with both functionality and character, this home has something for everyone.
At the heart of the home is the warm and welcoming kitchen, featuring a beautiful copper sink, a center island perfect for meal prep or casual dining, and a stylish hanging pot rack that adds both charm and convenience. Two linen closets throughout the home provide plenty of extra storage.
Just off the main living area, you’ll find a flexible space that can be used as a den or playroom—ideal for entertaining guests or spending quality time with family.
The primary suite offers a true retreat with two walk-in closets—great for his and hers—and a private en-suite bathroom. The second bedroom includes its own private half bath, making it a great option for teenagers or guests.
Step outside to a fenced front yard and a generous backyard perfect for outdoor enjoyment. The covered patio is great for hosting or relaxing, and the large shed provides plenty of space for storage or a potential workshop.
This home effortlessly blends comfort, style, and practical living—an ideal place to call home.
At the heart of the home is the warm and welcoming kitchen, featuring a beautiful copper sink, a center island perfect for meal prep or casual dining, and a stylish hanging pot rack that adds both charm and convenience. Two linen closets throughout the home provide plenty of extra storage.
Just off the main living area, you’ll find a flexible space that can be used as a den or playroom—ideal for entertaining guests or spending quality time with family.
The primary suite offers a true retreat with two walk-in closets—great for his and hers—and a private en-suite bathroom. The second bedroom includes its own private half bath, making it a great option for teenagers or guests.
Step outside to a fenced front yard and a generous backyard perfect for outdoor enjoyment. The covered patio is great for hosting or relaxing, and the large shed provides plenty of space for storage or a potential workshop.
This home effortlessly blends comfort, style, and practical living—an ideal place to call home.
Property Details
Price:
$2,400
MLS #:
HD25164885
Status:
Active
Beds:
3
Baths:
3
Address:
1013 Glacier
Type:
Rental
Subtype:
Single Family Residence
Neighborhood:
bstwbarstow
City:
Barstow
Listed Date:
Jul 15, 2025
State:
CA
Finished Sq Ft:
1,645
ZIP:
92311
Lot Size:
6,670 sqft / 0.15 acres (approx)
Year Built:
1970
See this Listing
Mortgage Calculator
Schools
School District:
Barstow Unified
Interior
Appliances
Dishwasher, Freezer, Gas Cooktop, Microwave
Cooling
Central Air, Evaporative Cooling
Fireplace Features
None
Flooring
Laminate
Heating
Central
Pets Allowed
Breed Restrictions, Cats O K, Dogs O K, Number Limit, Size Limit, Yes
Exterior
Community Features
Sidewalks
Garage Spaces
2.00
Lot Features
Back Yard, Level, Yard
Parking Spots
2.00
Pool Features
None
Sewer
Public Sewer
Stories Total
1
View
None
Water Source
Public
Financial
Association Fee
0.00
Map
Community
- Address1013 Glacier Barstow CA
- AreaBSTW – Barstow
- CityBarstow
- CountySan Bernardino
- Zip Code92311
Similar Listings Nearby
- 660 Elm Drive
Barstow, CA$2,300
1.13 miles away
- 616 E Buena Vista Street
Barstow, CA$2,000
1.40 miles away
- 905 Broadway Avenue
Barstow, CA$2,000
0.23 miles away
- 328 Mary Anne Avenue
Barstow, CA$1,800
1.34 miles away
- 701 S 2nd Avenue
Barstow, CA$1,800
1.38 miles away
- 921 Las Amigas Drive
Barstow, CA$1,700
0.73 miles away
1013 Glacier
Barstow, CA
LIGHTBOX-IMAGES


