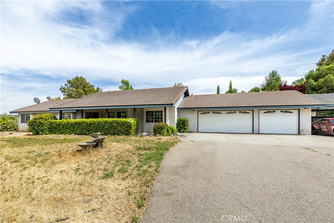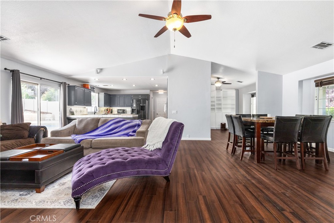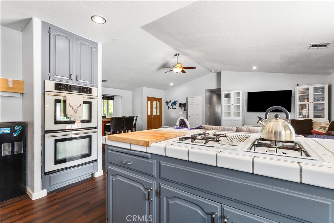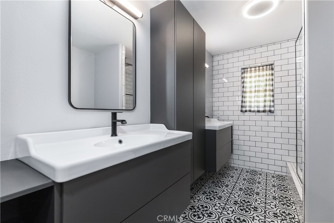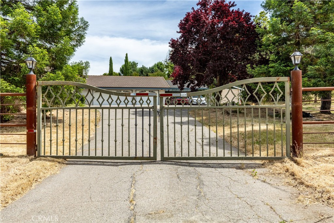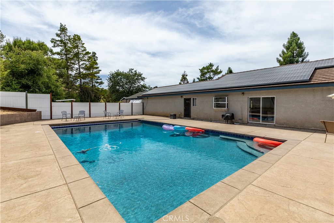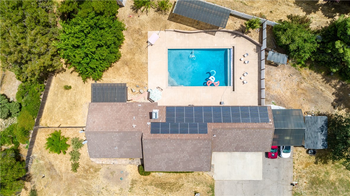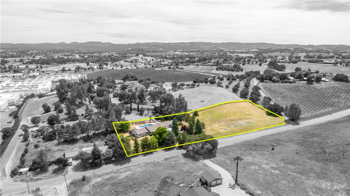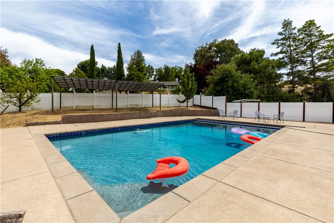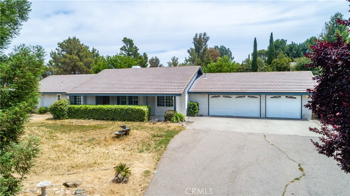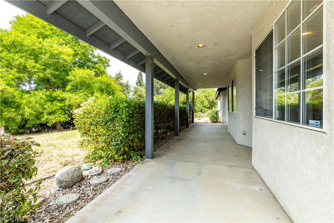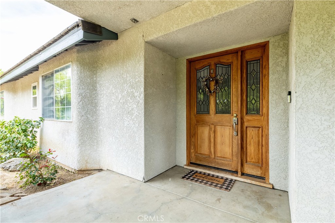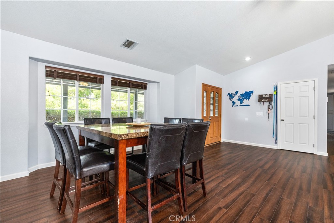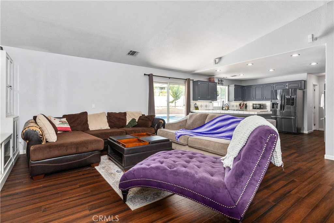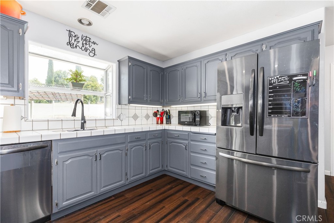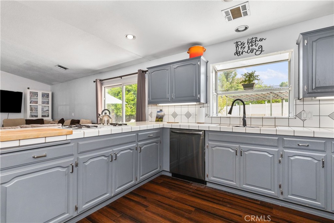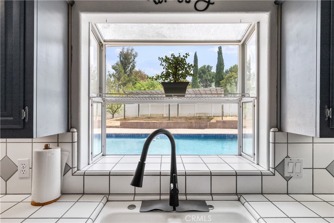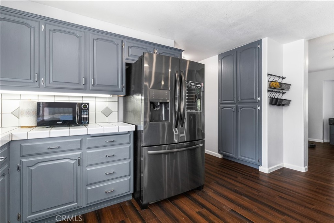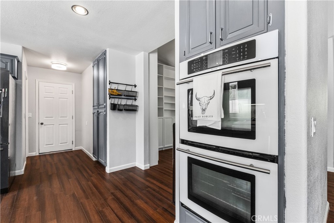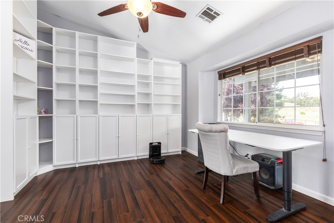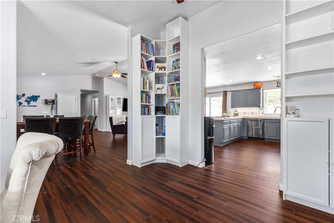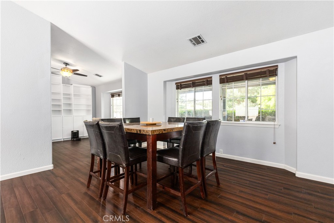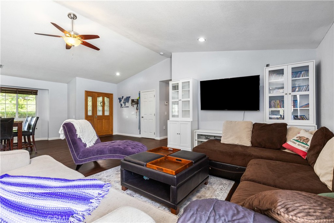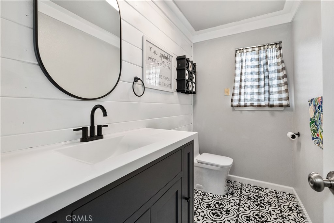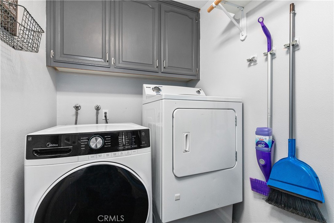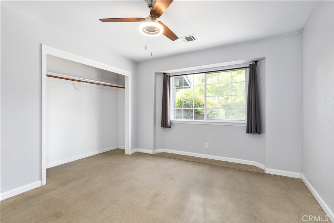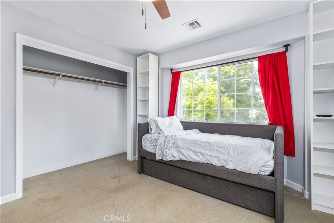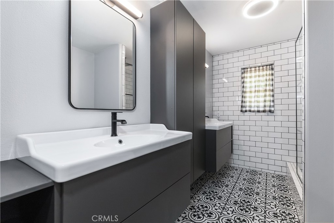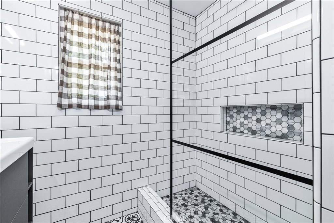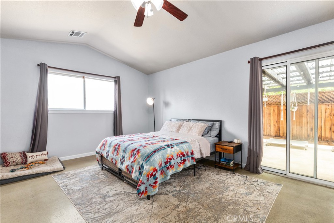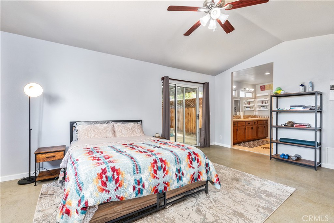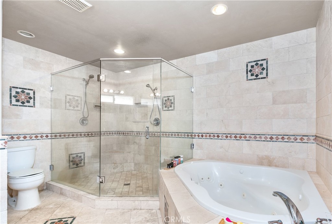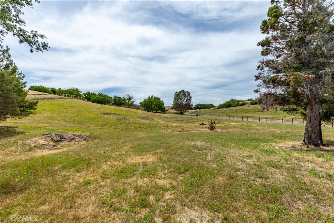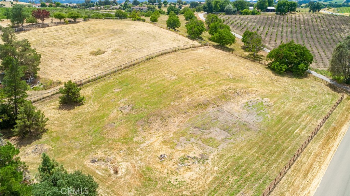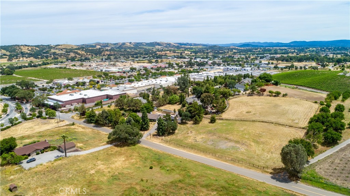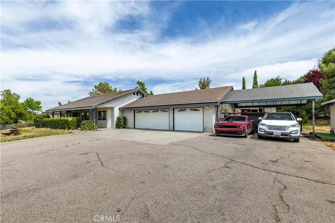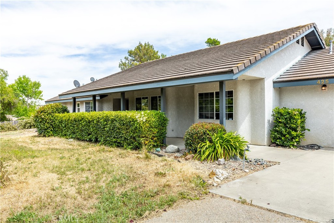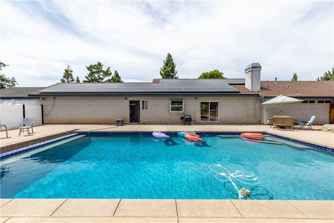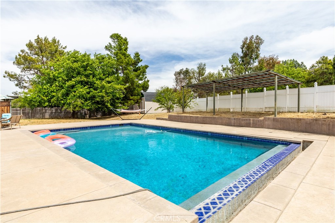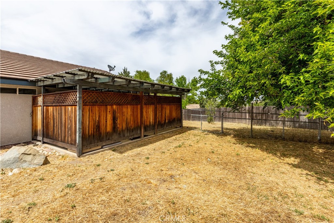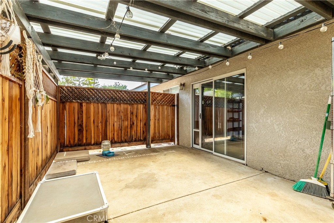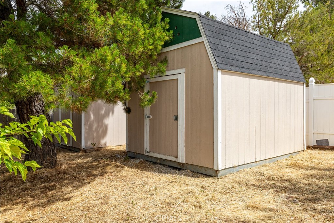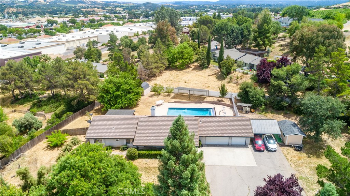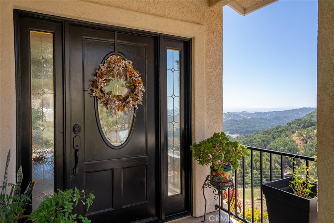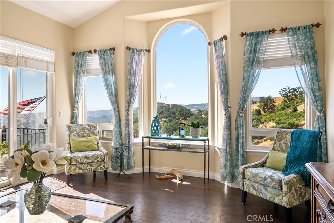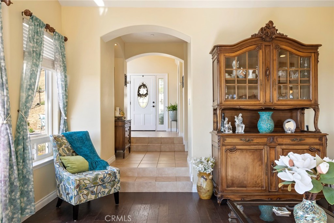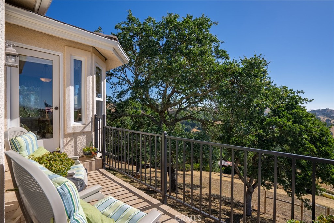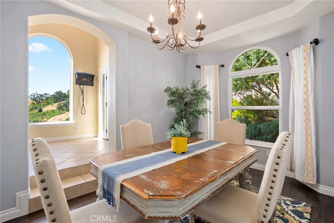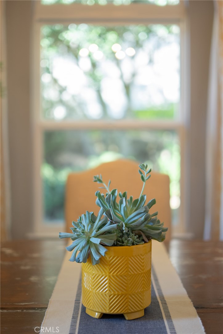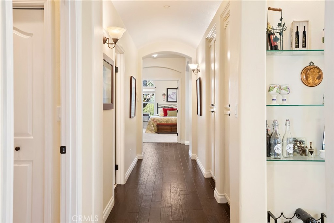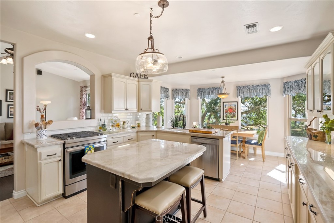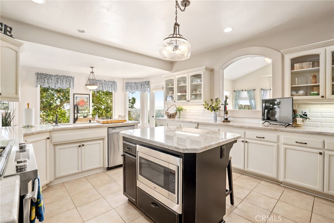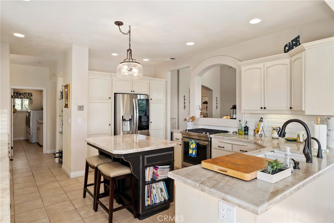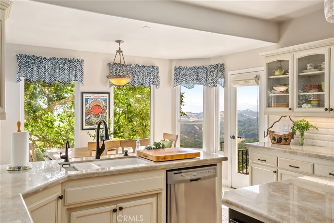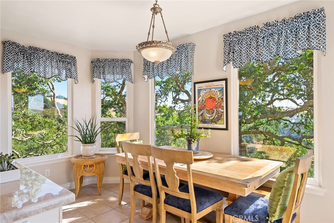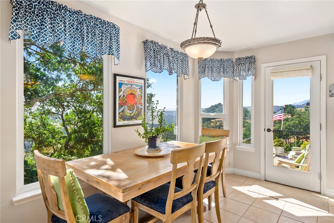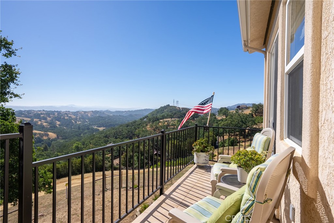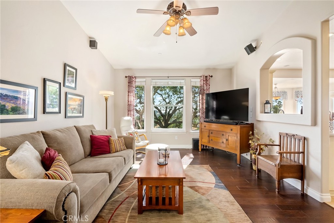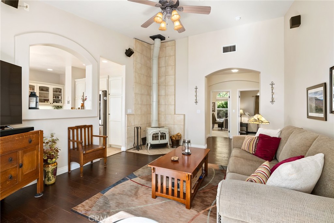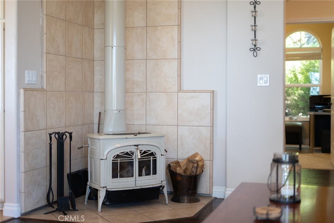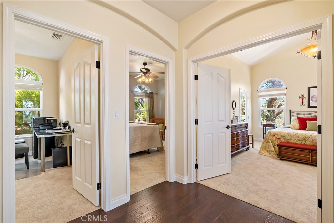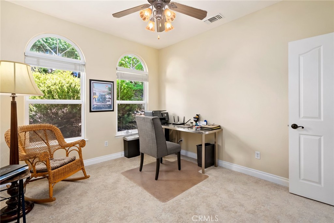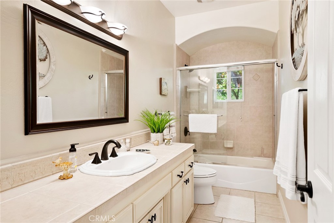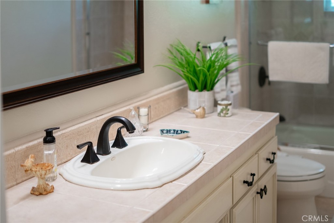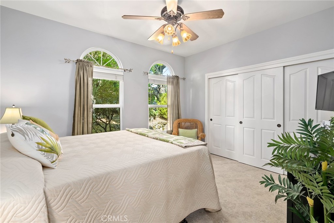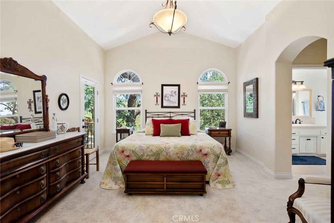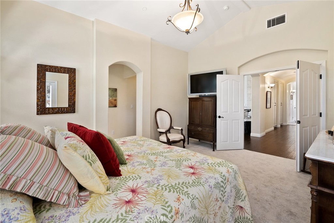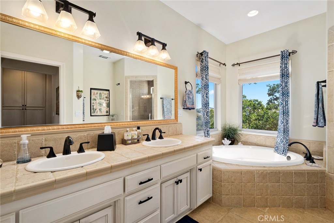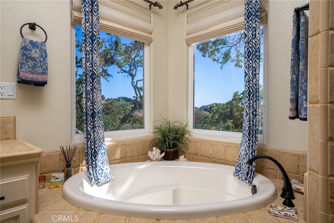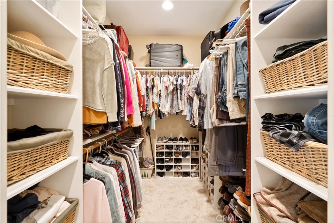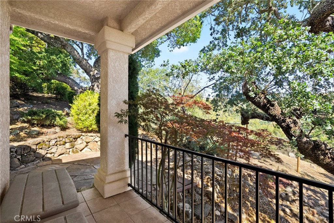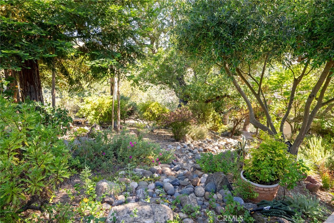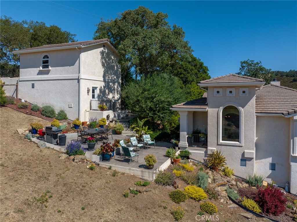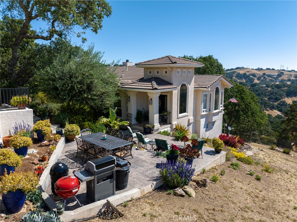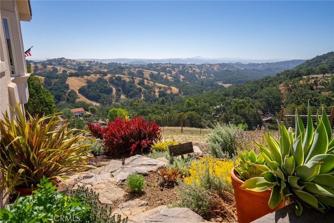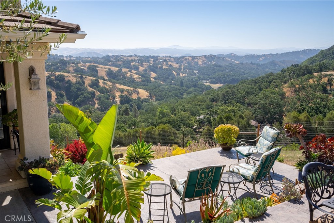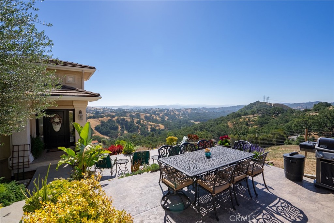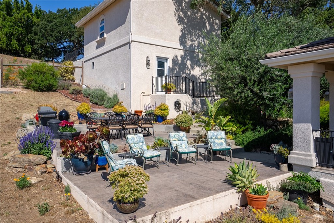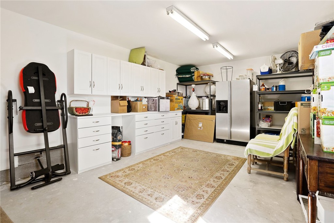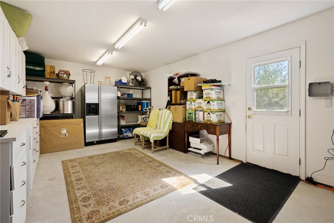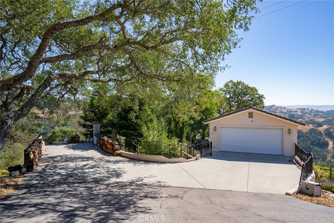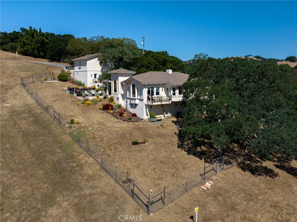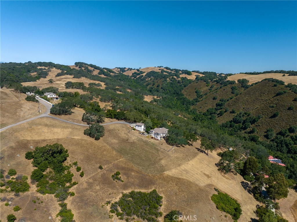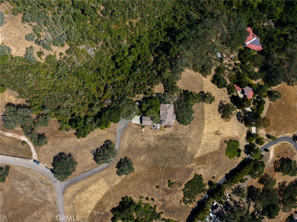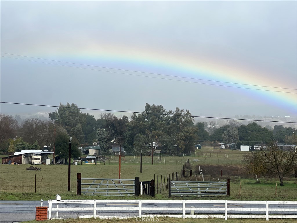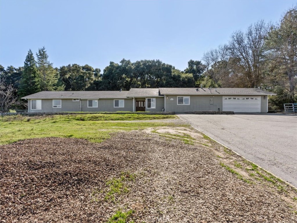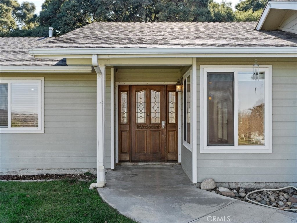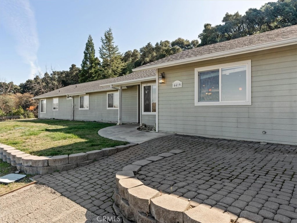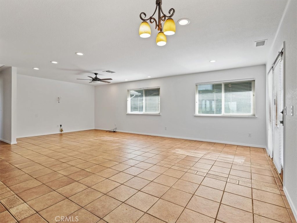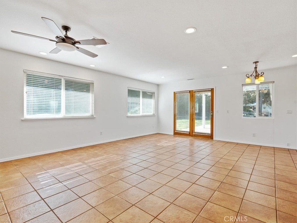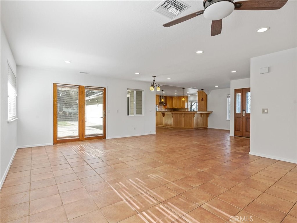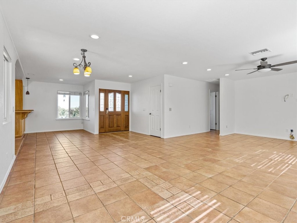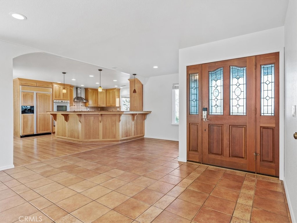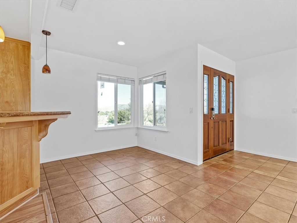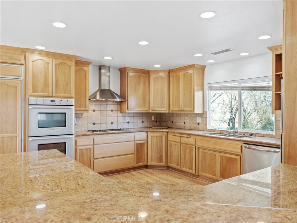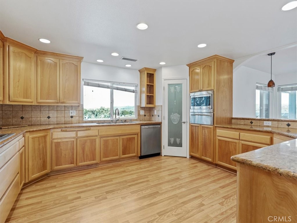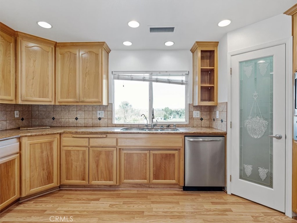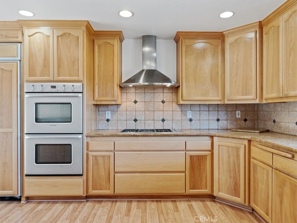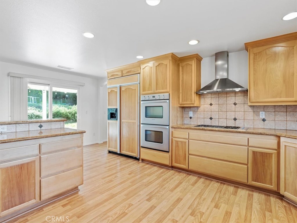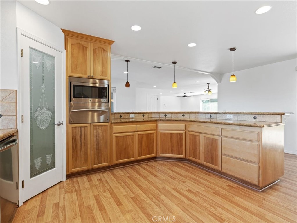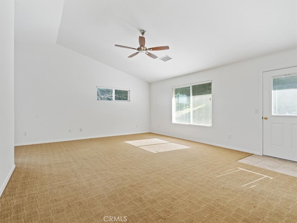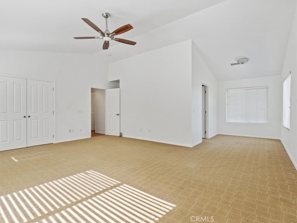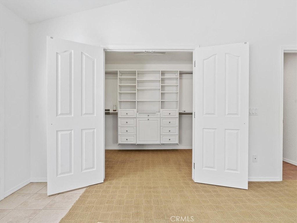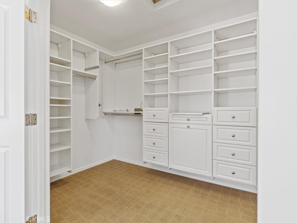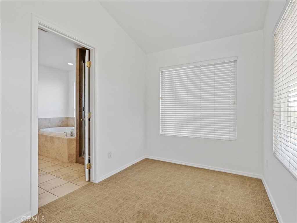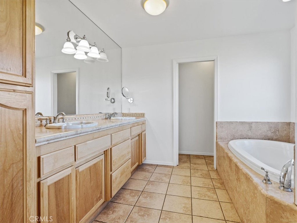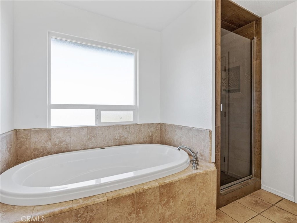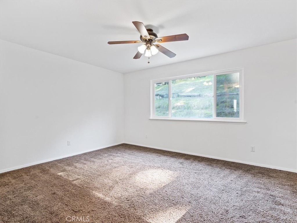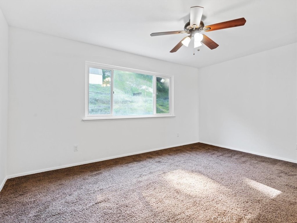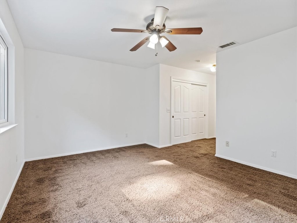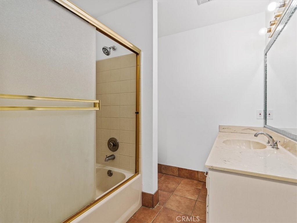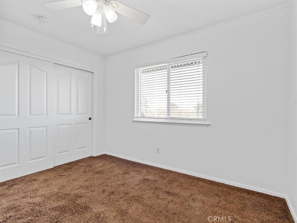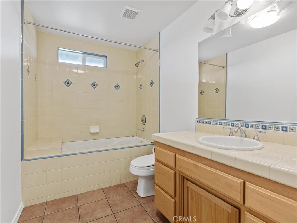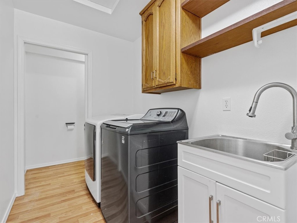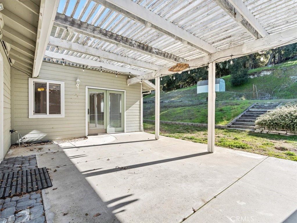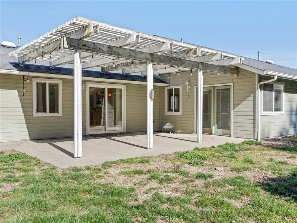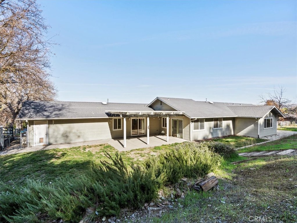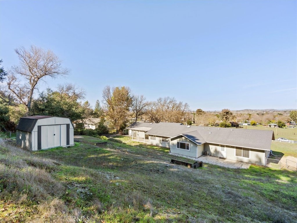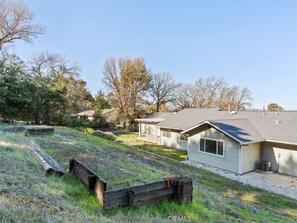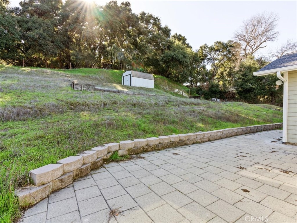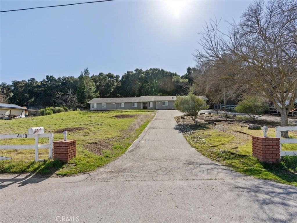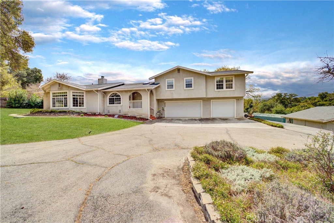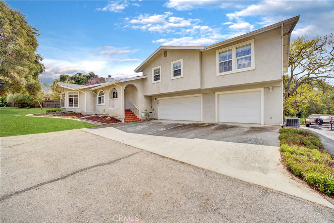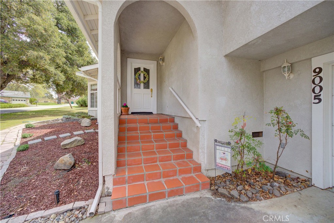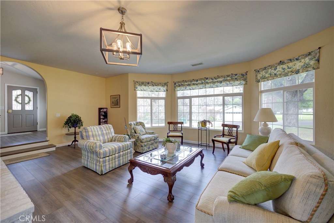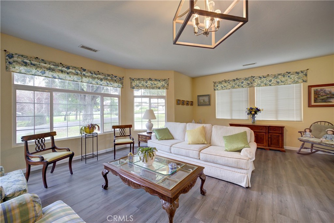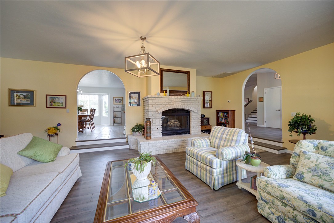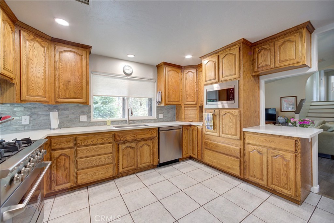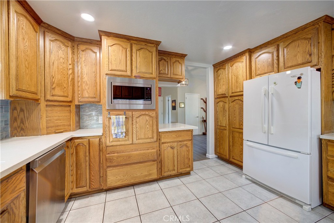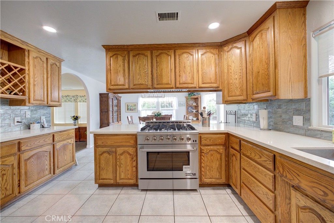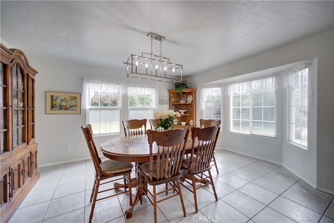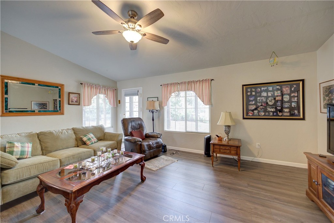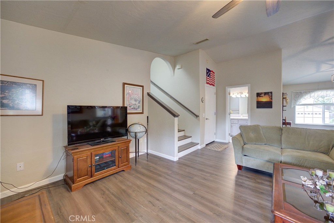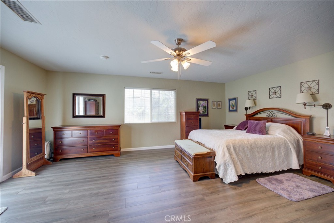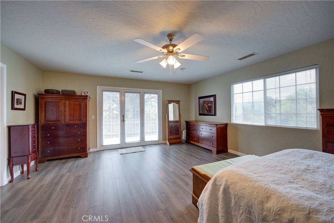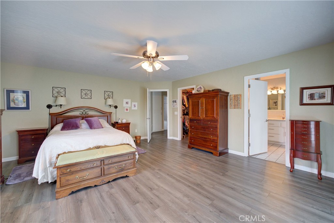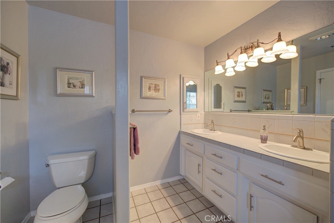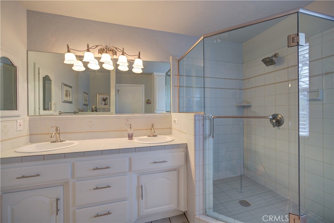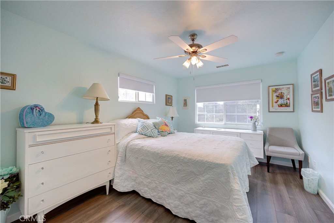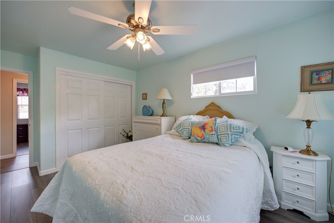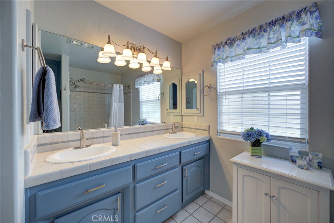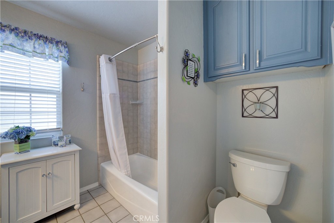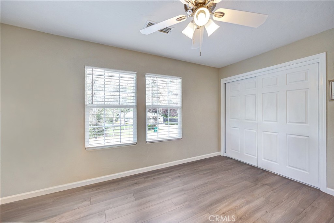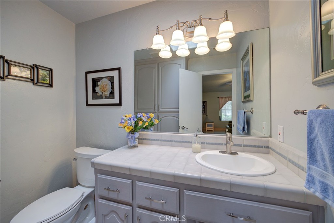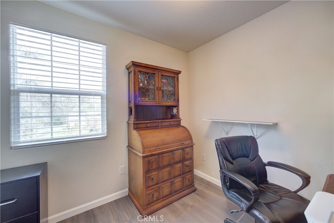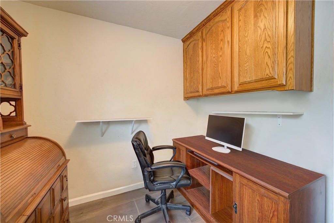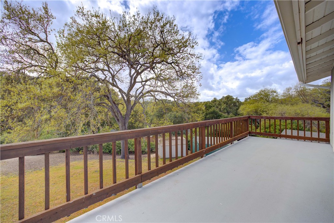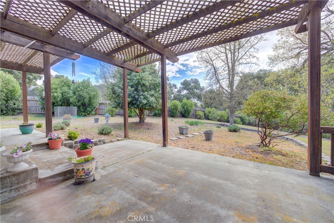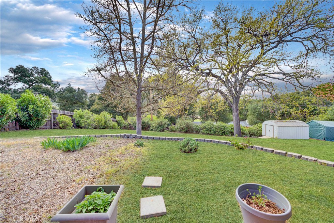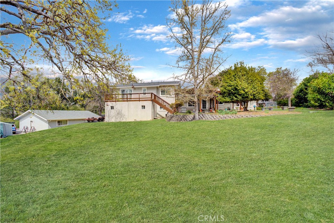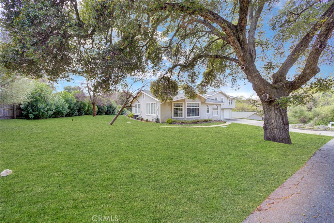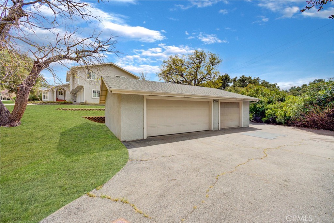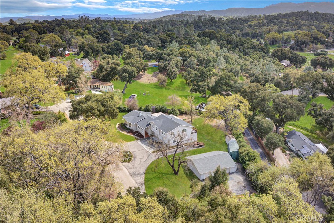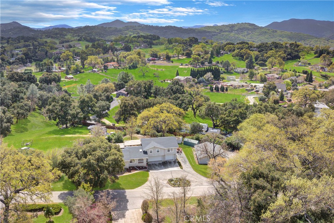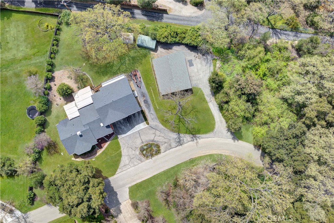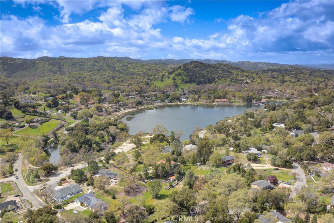Tucked away on 1.2 acres, this private Atascadero retreat offers a seamless blend of space, versatility, and natural beauty. Set back from the road, surrounded by mature trees and lush grass, the property provides a sense of tranquility while still offering the convenience of nearby amenities.
Inside, the thoughtfully designed layout flows effortlessly, beginning with a spacious kitchen where a generously sized island anchors the space, offering both functionality and a natural gathering place. The kitchen extends into a large dining area before opening into the living room, where built-ins add both charm and storage. Just beyond, two oversized guest bedrooms and a full bath create a comfortable retreat for family and guests.
Down a private hall, the master wing is a sanctuary of its own, featuring a huge walk-in closet and a spa-like bath with a soaking tub. An attached bonus room, with its Jack-and-Jill layout, offers flexibility as a home office, additional bedroom, or expansive walk-in closet. Just beyond, a private patio off the master suite provides a peaceful outdoor space to relax.
Designed for both indoor and outdoor living, the home features a kitchen-side deck that overlooks the property, seamlessly extending the living space into the serene surroundings. Below, a basement with laundry, a full bath, and ample storage adds functionality, while a detached barn/workshop and covered carport provide space for tools, equipment, and creative projects. Outdoor storage for gardening and landscaping tools ensures that everything has its place.
With room for horses and farm animals, this property is perfect for the hobby enthusiast, offering endless opportunities for hands-on projects, gardening, and outdoor enjoyment. Located in the heart of Atascadero, this home balances rural tranquility with modern convenience, just minutes from downtown and a short drive to Paso Robles wine country, San Luis Obispo, and the stunning Central Coast beaches.
Inside, the thoughtfully designed layout flows effortlessly, beginning with a spacious kitchen where a generously sized island anchors the space, offering both functionality and a natural gathering place. The kitchen extends into a large dining area before opening into the living room, where built-ins add both charm and storage. Just beyond, two oversized guest bedrooms and a full bath create a comfortable retreat for family and guests.
Down a private hall, the master wing is a sanctuary of its own, featuring a huge walk-in closet and a spa-like bath with a soaking tub. An attached bonus room, with its Jack-and-Jill layout, offers flexibility as a home office, additional bedroom, or expansive walk-in closet. Just beyond, a private patio off the master suite provides a peaceful outdoor space to relax.
Designed for both indoor and outdoor living, the home features a kitchen-side deck that overlooks the property, seamlessly extending the living space into the serene surroundings. Below, a basement with laundry, a full bath, and ample storage adds functionality, while a detached barn/workshop and covered carport provide space for tools, equipment, and creative projects. Outdoor storage for gardening and landscaping tools ensures that everything has its place.
With room for horses and farm animals, this property is perfect for the hobby enthusiast, offering endless opportunities for hands-on projects, gardening, and outdoor enjoyment. Located in the heart of Atascadero, this home balances rural tranquility with modern convenience, just minutes from downtown and a short drive to Paso Robles wine country, San Luis Obispo, and the stunning Central Coast beaches.
Property Details
Price:
$950,000
MLS #:
SC25010824
Status:
Active Under Contract
Beds:
4
Baths:
3
Address:
4465 Carrizo Road
Type:
Single Family
Subtype:
Single Family Residence
Subdivision:
ATNortheast10
Neighborhood:
atscatascadero
City:
Atascadero
Listed Date:
Jan 15, 2025
State:
CA
Finished Sq Ft:
2,156
ZIP:
93422
Lot Size:
56,143 sqft / 1.29 acres (approx)
Year Built:
1937
See this Listing
Mortgage Calculator
Schools
School District:
Atascadero Unified
Interior
Appliances
Dishwasher, Gas Oven, Gas Cooktop, Microwave, Refrigerator
Cooling
Central Air, Electric
Fireplace Features
Living Room
Flooring
Carpet, Laminate, Vinyl
Heating
Forced Air
Interior Features
Built-in Features, Ceiling Fan(s), High Ceilings, Pantry
Exterior
Community Features
Biking, Fishing
Fencing
Wood
Foundation Details
Slab
Garage Spaces
2.00
Lot Features
0-1 Unit/ Acre, Horse Property
Parking Features
Carport
Parking Spots
4.00
Pool Features
None
Roof
Fiberglass, Shingle
Sewer
Conventional Septic
Spa Features
None
Stories Total
1
View
Pasture
Water Source
Public
Financial
Association Fee
0.00
Map
Community
- Address4465 Carrizo Road Atascadero CA
- AreaATSC – Atascadero
- SubdivisionATNortheast(10)
- CityAtascadero
- CountySan Luis Obispo
- Zip Code93422
Similar Listings Nearby
- 2125 San Fernando Road
Atascadero, CA$1,230,000
1.16 miles away
- 10920 Vista Road
Atascadero, CA$1,225,000
4.66 miles away
- 2305 Rio Rita Road
Atascadero, CA$1,199,000
0.51 miles away
- 1725 Briarwood Place
Templeton, CA$1,187,500
2.88 miles away
- 8750 Balboa Road
Atascadero, CA$1,150,000
1.83 miles away
- 425 Gahan Place
Paso Robles, CA$1,140,000
4.55 miles away
- 14600 El Monte Road
Atascadero, CA$1,135,000
3.11 miles away
- 4419 Del Rio Road
Atascadero, CA$1,065,000
0.86 miles away
- 8340 Marchant Avenue
Atascadero, CA$999,999
3.89 miles away
- 9005 Caleta Lane
Atascadero, CA$999,000
4.53 miles away
4465 Carrizo Road
Atascadero, CA
LIGHTBOX-IMAGES























































































































































































































































































