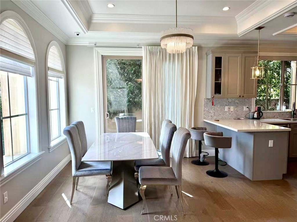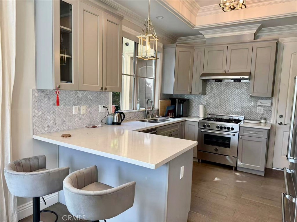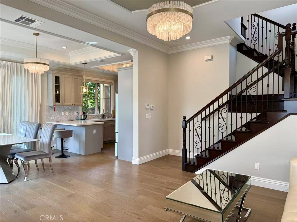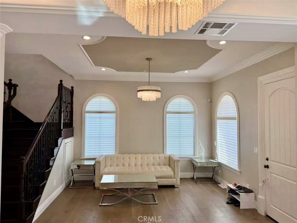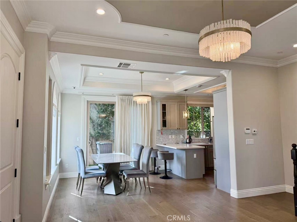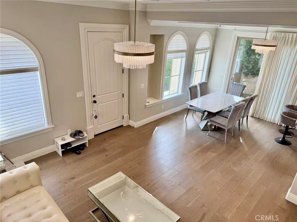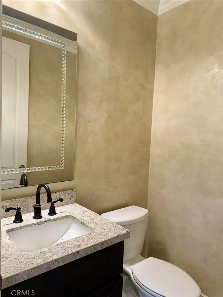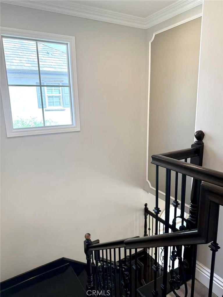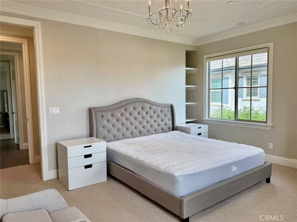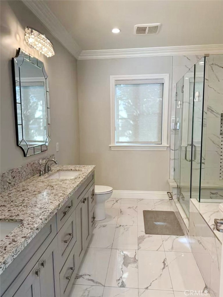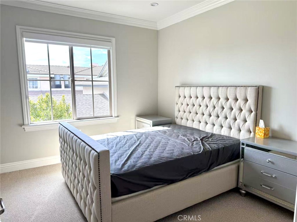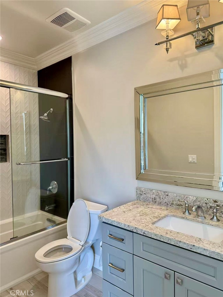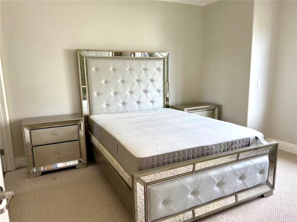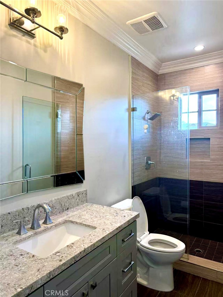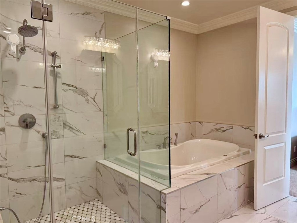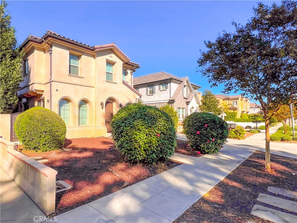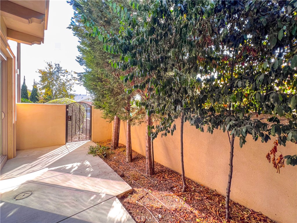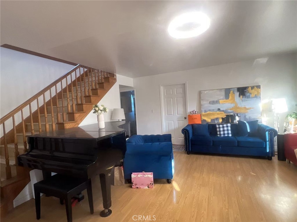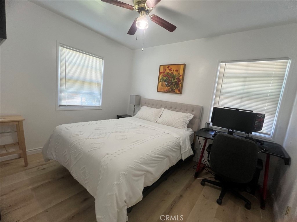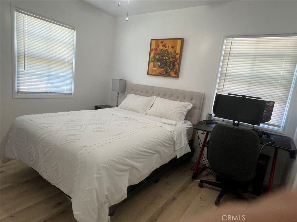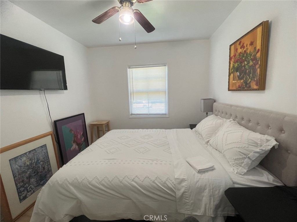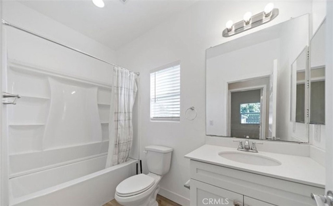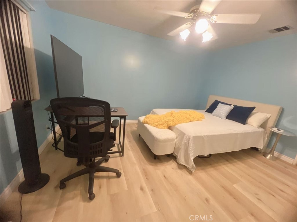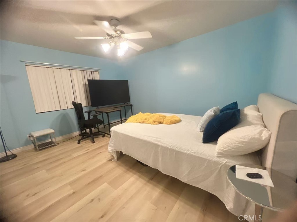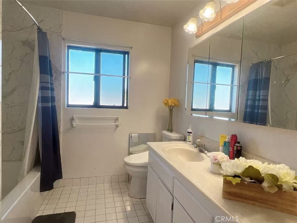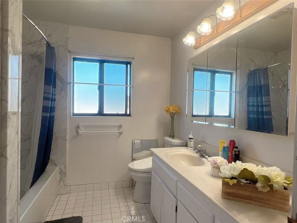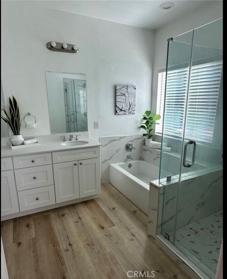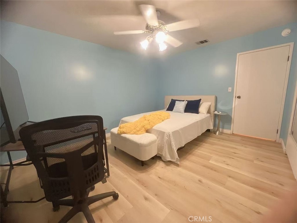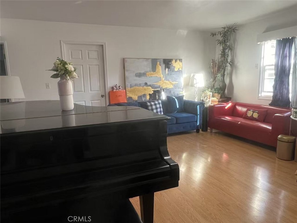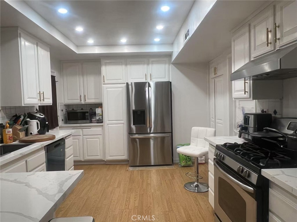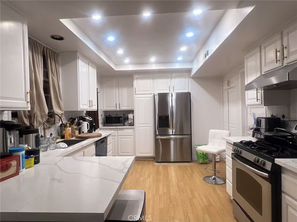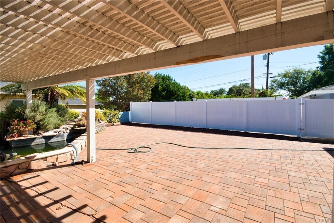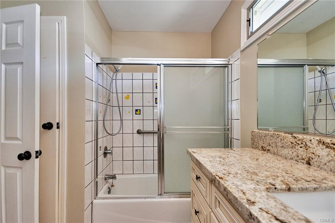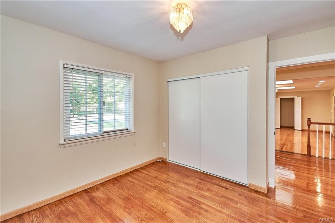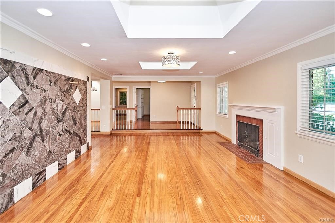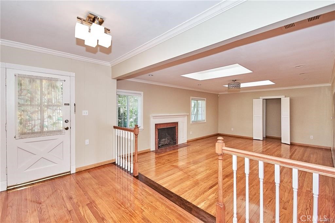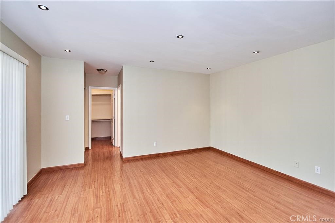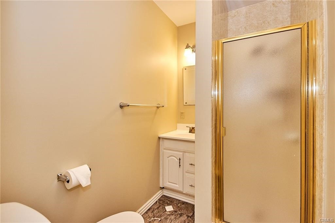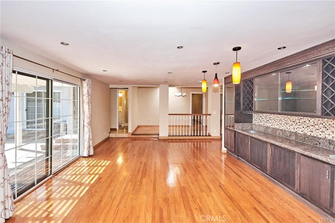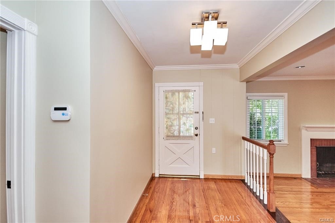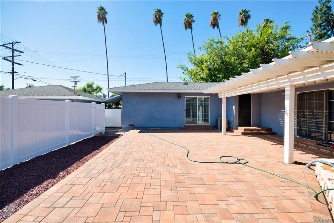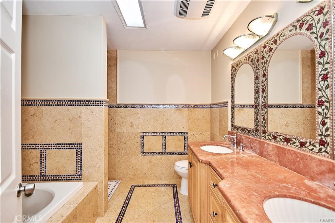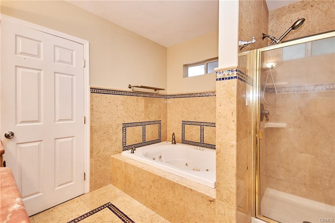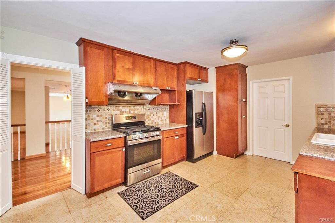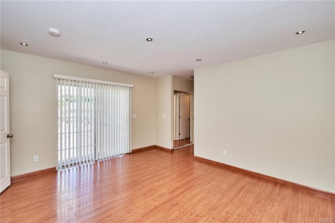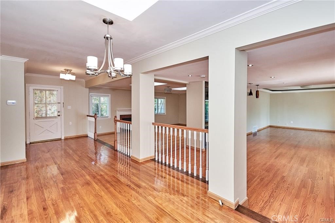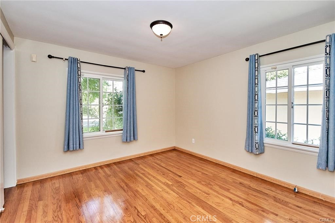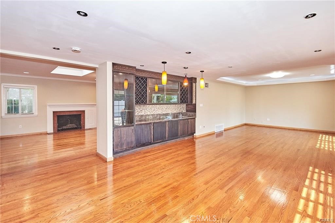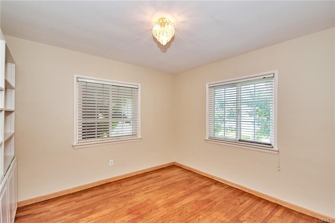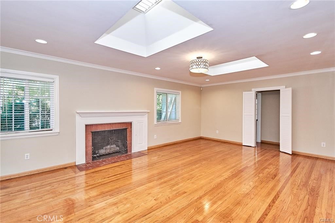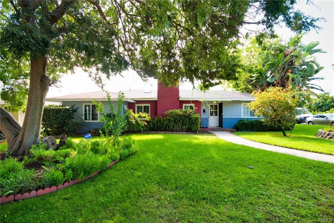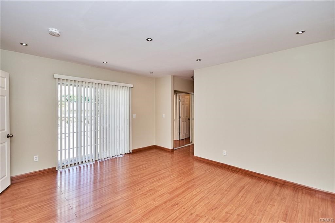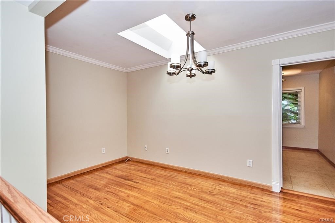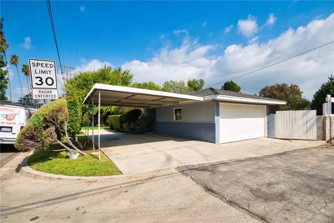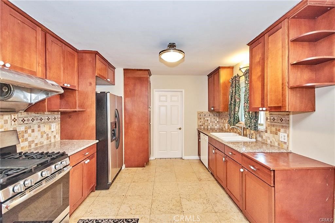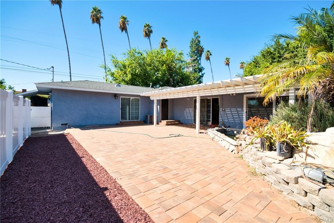From the moment you step inside, this newly built home, completed in 2024, impresses with its modern design and high-end finishes. The first floor features a spacious bedroom with an ensuite bathroom and a walk-in closet—ideal for guests or family. Upstairs, the open Great Room becomes the heart of the home, where the beautifully upgraded kitchen shines. It features luxurious countertops, custom cabinetry, and top-of-the-line appliances, including a Sub-Zero built-in refrigerator and microwave. Every detail, from the elegant faucets to the exquisite finishes in the bathrooms, reflects the home’s commitment to modern luxury.
The inviting primary suite, located on the top floor, offers a peaceful retreat with dual sinks, cultured marble countertops, and a frameless shower—creating a spa-like atmosphere. Throughout the home, upgraded features such as rich wood floors, graceful stair railings, and premium interior insulation ensure both style and energy efficiency.
This newly constructed home also includes a two-car garage with upgraded flooring, a smart Wi-Fi thermostat, and energy-efficient solar panels, combining sustainability with sophistication.
Convenience is key with this property, as it is zoned for excellent schools and offers easy access to shopping, dining, and other essential services.
The inviting primary suite, located on the top floor, offers a peaceful retreat with dual sinks, cultured marble countertops, and a frameless shower—creating a spa-like atmosphere. Throughout the home, upgraded features such as rich wood floors, graceful stair railings, and premium interior insulation ensure both style and energy efficiency.
This newly constructed home also includes a two-car garage with upgraded flooring, a smart Wi-Fi thermostat, and energy-efficient solar panels, combining sustainability with sophistication.
Convenience is key with this property, as it is zoned for excellent schools and offers easy access to shopping, dining, and other essential services.
Property Details
Price:
$5,250
MLS #:
SB25070221
Status:
Active
Beds:
4
Baths:
4
Address:
4388 Alamo Lane
Type:
Rental
Subtype:
Townhouse
Neighborhood:
605arcadia
City:
Arcadia
Listed Date:
Apr 1, 2025
State:
CA
Finished Sq Ft:
1,870
ZIP:
91006
Lot Size:
18,038 sqft / 0.41 acres (approx)
Year Built:
2024
See this Listing
Mortgage Calculator
Schools
School District:
Monrovia Unified
Interior
Cooling
Central Air
Fireplace Features
None
Pets Allowed
No
Exterior
Community Features
Sidewalks, Street Lights
Garage Spaces
2.00
Green Energy Efficient
Appliances, H V A C, Insulation, Water Heater, Windows
Green Energy Generation
Solar
Parking Spots
2.00
Pool Features
None
Sewer
Public Sewer, Sewer Paid
Stories Total
3
View
None
Water Source
Public
Financial
Map
Community
- Address4388 Alamo Lane Arcadia CA
- Area605 – Arcadia
- CityArcadia
- CountyLos Angeles
- Zip Code91006
Similar Listings Nearby
- 610 Woodward Boulevard
Pasadena, CA$6,800
3.91 miles away
- 129 El Dorado Street
Arcadia, CA$6,000
1.99 miles away
- 5522 Farna Avenue
Arcadia, CA$6,000
0.88 miles away
- 1668 Wilson Avenue
Arcadia, CA$5,725
3.72 miles away
- 8502 Larkdale Road
San Gabriel, CA$5,690
4.46 miles away
- 855 League Avenue
La Puente, CA$5,500
4.95 miles away
- 77 W. Wistaria Avenue
Arcadia, CA$5,300
1.60 miles away
- 894 Fallen Leaf Road
Arcadia, CA$5,000
4.04 miles away
- 3131 Piccolo Street
Pasadena, CA$5,000
4.78 miles away
4388 Alamo Lane
Arcadia, CA
LIGHTBOX-IMAGES












































