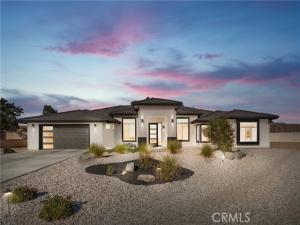Welcome to Luxury Living! This Custom, stunning Deserada-built home offers 4 bedrooms and 2.5 bathrooms nestled in the highly desirable gated community of Ridge Estates. It provides security and exclusivity, perfect for families and professionals alike. This home boasts over 3,200+ square feet of modern comfort, designed for relaxation and entertaining. Built-in 2022, it features contemporary finishes with an open floor plan that seamlessly blends style and function.
The gourmet kitchen, with its top-of-the-line stainless steel appliances, ample cabinets, and oversized island, is ideal for culinary enthusiasts.
This home has numerous custom features, including a coffee bar and a kettle faucet conveniently mounted above the stove for easy access to hot water directly into your pots. The oversized kitchen island is ideal for entertaining and family gatherings, making it the perfect centerpiece for any occasion. The beautiful white quartz countertops add a touch of sophistication to your kitchen and bathroom, blending modern style with timeless appeal. Step into your very own sports arena of fun with a restaurant-style high-top bar featuring stunning white stacked stone accents and built-in glass shelves for your sports memorabilia and spirits. Plus, you will enjoy all the games on your (2) 65-inch TVs. Property has all the plunbing installed for a pool and electrical unit in the garage to install E/V charger.
This home boasts a stunning slider that beautifully merges indoor and outdoor spaces. With its sleek design and expansive glass panels, this feature floods the living area with natural light while providing easy access to your outdoor oasis. Perfect for entertaining or enjoying quiet mornings, the slider enhances the home’s flow, inviting fresh air and picturesque views.
Retreat to generously sized bedrooms, including a primary suite with an ensuite bathroom, providing a serene escape at the end of the day. Unwind in the custom soaking tub or dual shower perfectly positioned for relaxation, offering a spa-like experience in the comfort of your own home. Custom-built walk-in closet that provides all the storage you need for your wardrobe and accessories.
Effortless Curb Appeal! Enjoy the beauty of nature without the hassle of upkeep with the low-maintenance front and back landscaping.
Enjoy the convenience of a separate gym right at home, designed to inspire your fitness journey. Hurry, this home won’t last long!
The gourmet kitchen, with its top-of-the-line stainless steel appliances, ample cabinets, and oversized island, is ideal for culinary enthusiasts.
This home has numerous custom features, including a coffee bar and a kettle faucet conveniently mounted above the stove for easy access to hot water directly into your pots. The oversized kitchen island is ideal for entertaining and family gatherings, making it the perfect centerpiece for any occasion. The beautiful white quartz countertops add a touch of sophistication to your kitchen and bathroom, blending modern style with timeless appeal. Step into your very own sports arena of fun with a restaurant-style high-top bar featuring stunning white stacked stone accents and built-in glass shelves for your sports memorabilia and spirits. Plus, you will enjoy all the games on your (2) 65-inch TVs. Property has all the plunbing installed for a pool and electrical unit in the garage to install E/V charger.
This home boasts a stunning slider that beautifully merges indoor and outdoor spaces. With its sleek design and expansive glass panels, this feature floods the living area with natural light while providing easy access to your outdoor oasis. Perfect for entertaining or enjoying quiet mornings, the slider enhances the home’s flow, inviting fresh air and picturesque views.
Retreat to generously sized bedrooms, including a primary suite with an ensuite bathroom, providing a serene escape at the end of the day. Unwind in the custom soaking tub or dual shower perfectly positioned for relaxation, offering a spa-like experience in the comfort of your own home. Custom-built walk-in closet that provides all the storage you need for your wardrobe and accessories.
Effortless Curb Appeal! Enjoy the beauty of nature without the hassle of upkeep with the low-maintenance front and back landscaping.
Enjoy the convenience of a separate gym right at home, designed to inspire your fitness journey. Hurry, this home won’t last long!
Property Details
Price:
$750,000
MLS #:
HD25238398
Status:
Active
Beds:
4
Baths:
3
Type:
Single Family
Subtype:
Single Family Residence
Neighborhood:
appv
Listed Date:
Oct 30, 2025
Finished Sq Ft:
3,274
Lot Size:
29,468 sqft / 0.68 acres (approx)
Year Built:
2022
See this Listing
Schools
School District:
Apple Valley Unified
Interior
Appliances
DW, GS, GWH
Bathrooms
2 Full Bathrooms, 1 Half Bathroom
Cooling
CA
Flooring
LAM
Heating
CF
Laundry Features
IR
Exterior
Architectural Style
MOD
Community Features
SUB
Parking Spots
2
Security Features
SD, COD
Financial
HOA Fee
$150
HOA Frequency
MO
Map
Community
- AddressRidge View DR Lot 63 Apple Valley CA
- CityApple Valley
- CountySan Bernardino
- Zip Code92307
Market Summary
Current real estate data for Single Family in Apple Valley as of Nov 20, 2025
375
Single Family Listed
57
Avg DOM
229
Avg $ / SqFt
$437,623
Avg List Price
Property Summary
- Ridge View DR Lot 63 Apple Valley CA is a Single Family for sale in Apple Valley, CA, 92307. It is listed for $750,000 and features 4 beds, 3 baths, and has approximately 3,274 square feet of living space, and was originally constructed in 2022. The current price per square foot is $229. The average price per square foot for Single Family listings in Apple Valley is $229. The average listing price for Single Family in Apple Valley is $437,623.
Similar Listings Nearby
Ridge View DR Lot 63
Apple Valley, CA


