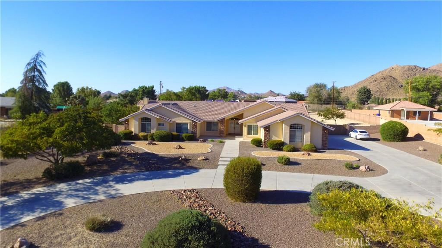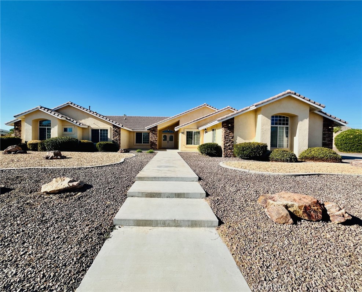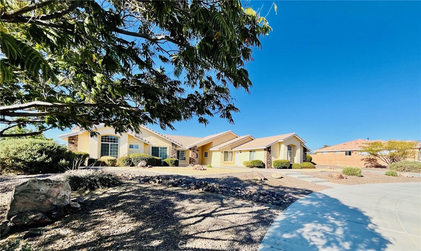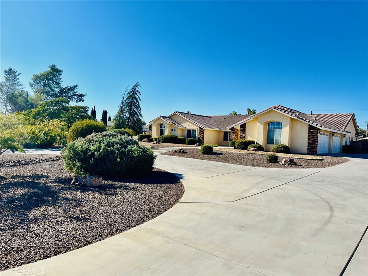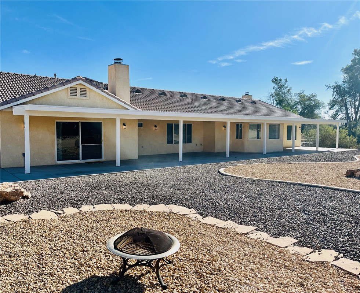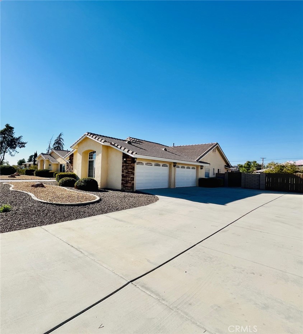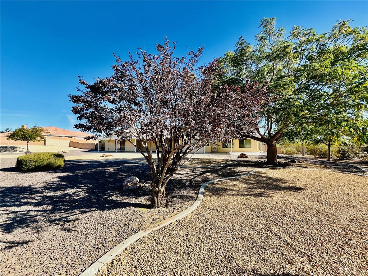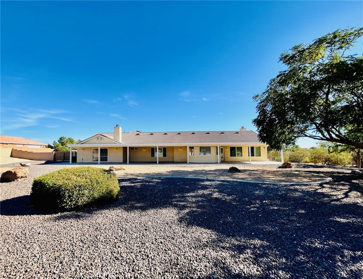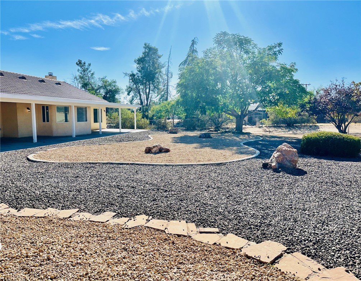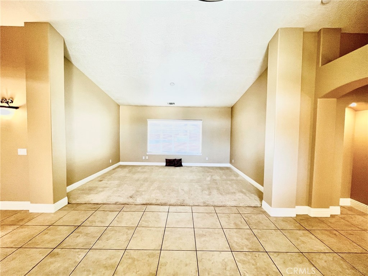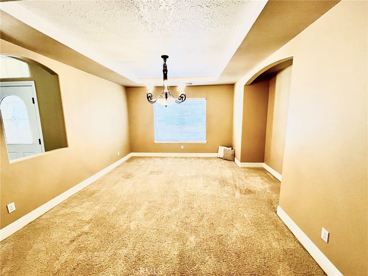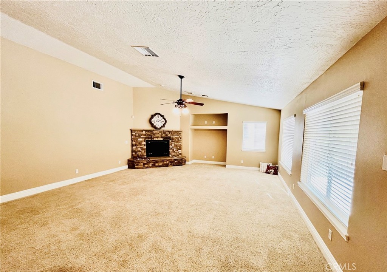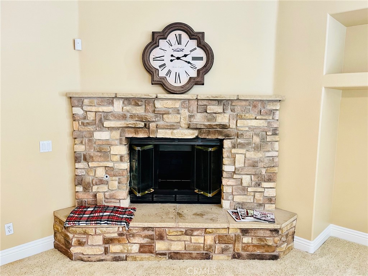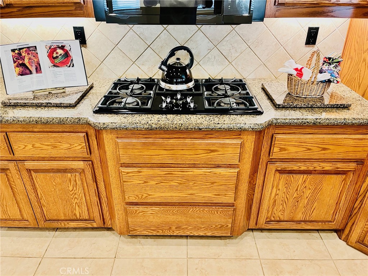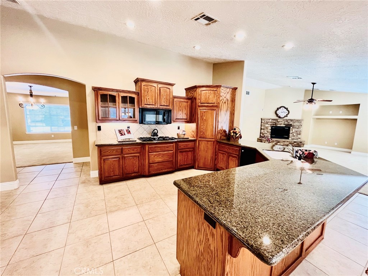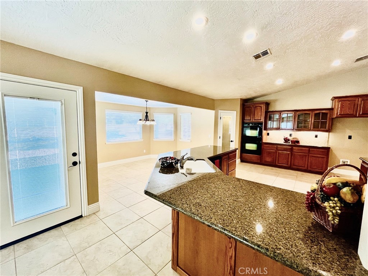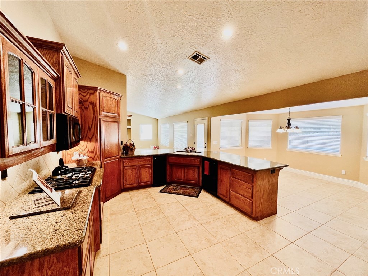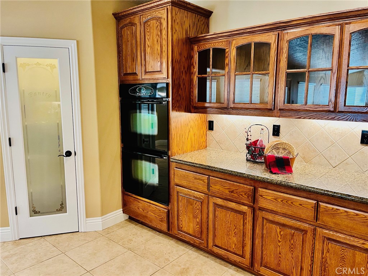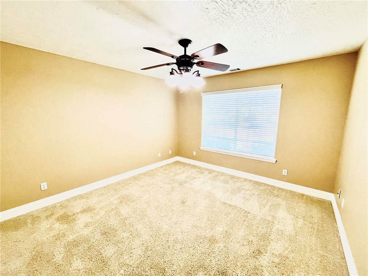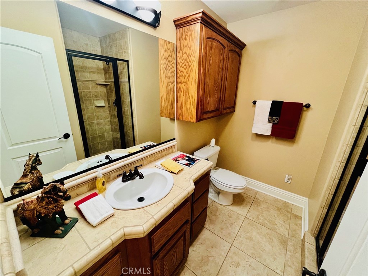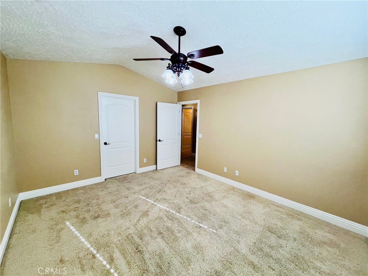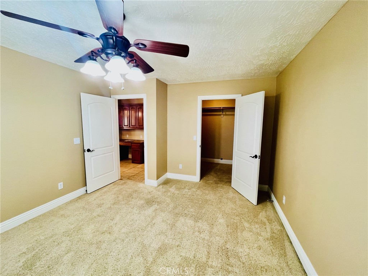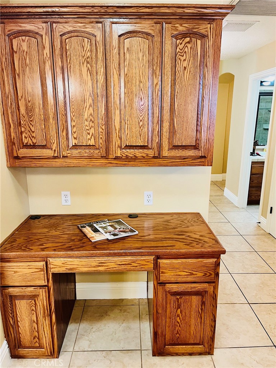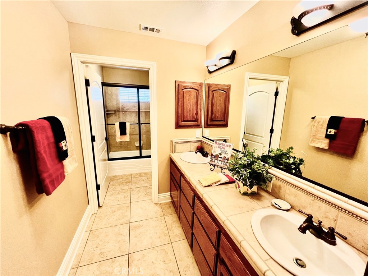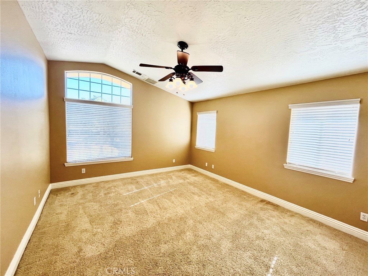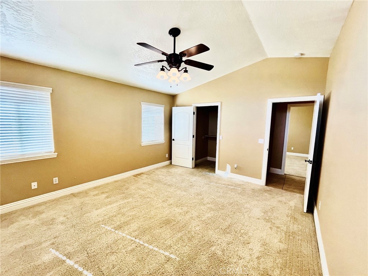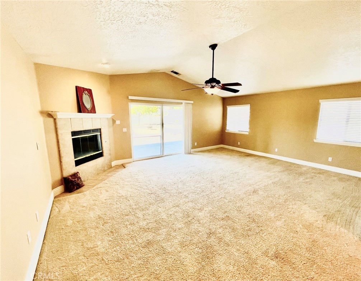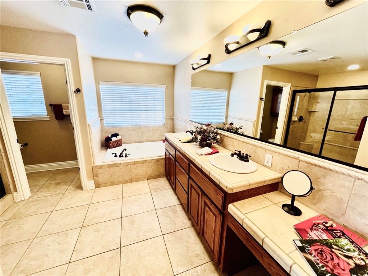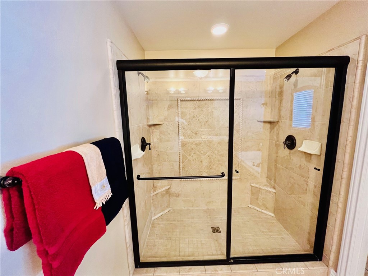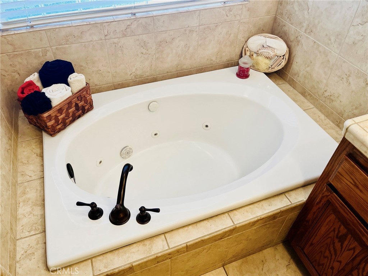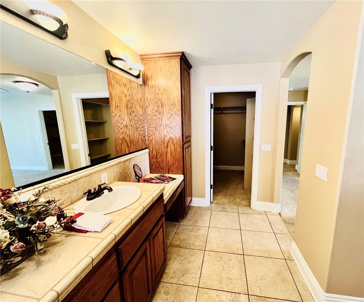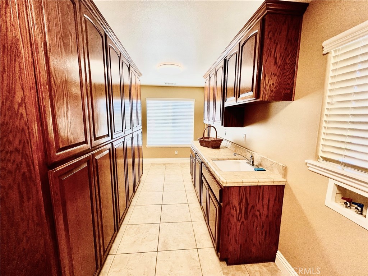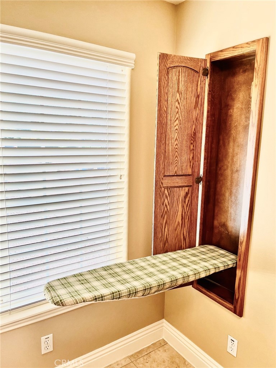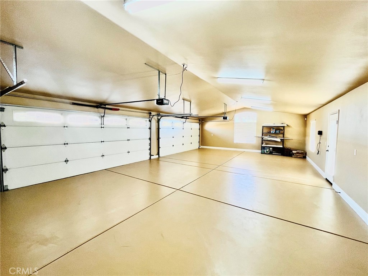Charming Custom Built Home located across the street from AV Golf Course and surrounded by many Estate Properties. Circle Drive and long
walkway leads to the Double Door Entrance. Spacious Tiled Entry opens to the Formal Living and Dining Rooms. You’ll love the Gourmet Kitchen with some new appliances, a Bkf. Bar, Granite Counters, many Glass Front Custom Cabinets and 2 Walkin Pantries. Casual Nook and Open Kitchen brings everyone together in the spacious Familyroom with Stone Corner Fireplace, High Ceilings, wall of windows, and French Door to Patio. Two luxury Baths conveniently located on one side of home along with 3 Spacious Bedrooms with walkin closets. Master Suite is located on the other side of the Entry with a Fireplace & Sitting Area, an 8′ slider to the Patio, and two huge walkin closets. Luxury Master Bath with Jetted Tub, 2 sinks, Tiled Walkin Shower with 2 shower heads and a separate toilet room. Freshly Painted Patio has a new Roof, exterior paint on the Fascia, Eaves and Exterior doors. Interior of home has also been painted including walls, 6"baseboards and all Interior solid-core doors. Plenty of room for Entertaining with a 91′ covered Patio with views of large trees, shrubs, and rockscape. Attached 4-Car Finished Garage has a Cathedral Ceiling, 2 large windows, recently painted inside including concrete floor, two insulated garage doors and garage door openers. Exterior walls of home are 2X6 construction. 2 Heaters and AC units plus ducted Evaporative Cooler with upducts. Home is located near Hospitals, Shopping Areas, Churches, Schools, Town of AV Offices, Library and is Commuter Friendly. Per AV Planning Dept. this property, with a 1.14 Acre Lot, can be approved for a Junior ADU or an Accessory Dwelling Unit with the required plans and permits (Buyers should verify this information with Town). Call to view this Special Property and make it your Forever Home! Hurry to take advantage of the NEW LOW PRICE !!! Here is your Second Chance, Home is Back on the Market, Better Hurry!!!
walkway leads to the Double Door Entrance. Spacious Tiled Entry opens to the Formal Living and Dining Rooms. You’ll love the Gourmet Kitchen with some new appliances, a Bkf. Bar, Granite Counters, many Glass Front Custom Cabinets and 2 Walkin Pantries. Casual Nook and Open Kitchen brings everyone together in the spacious Familyroom with Stone Corner Fireplace, High Ceilings, wall of windows, and French Door to Patio. Two luxury Baths conveniently located on one side of home along with 3 Spacious Bedrooms with walkin closets. Master Suite is located on the other side of the Entry with a Fireplace & Sitting Area, an 8′ slider to the Patio, and two huge walkin closets. Luxury Master Bath with Jetted Tub, 2 sinks, Tiled Walkin Shower with 2 shower heads and a separate toilet room. Freshly Painted Patio has a new Roof, exterior paint on the Fascia, Eaves and Exterior doors. Interior of home has also been painted including walls, 6"baseboards and all Interior solid-core doors. Plenty of room for Entertaining with a 91′ covered Patio with views of large trees, shrubs, and rockscape. Attached 4-Car Finished Garage has a Cathedral Ceiling, 2 large windows, recently painted inside including concrete floor, two insulated garage doors and garage door openers. Exterior walls of home are 2X6 construction. 2 Heaters and AC units plus ducted Evaporative Cooler with upducts. Home is located near Hospitals, Shopping Areas, Churches, Schools, Town of AV Offices, Library and is Commuter Friendly. Per AV Planning Dept. this property, with a 1.14 Acre Lot, can be approved for a Junior ADU or an Accessory Dwelling Unit with the required plans and permits (Buyers should verify this information with Town). Call to view this Special Property and make it your Forever Home! Hurry to take advantage of the NEW LOW PRICE !!! Here is your Second Chance, Home is Back on the Market, Better Hurry!!!
Property Details
Price:
$763,980
MLS #:
HD25083152
Status:
Pending
Beds:
4
Baths:
3
Type:
Single Family
Subtype:
Single Family Residence
Neighborhood:
appvapplevalley
Listed Date:
Apr 15, 2025
Finished Sq Ft:
3,640
Lot Size:
49,658 sqft / 1.14 acres (approx)
Year Built:
2005
See this Listing
Schools
School District:
Apple Valley Unified
Interior
Appliances
Dishwasher, Double Oven, Disposal, Gas Cooktop, Gas Water Heater, Microwave, Self Cleaning Oven, Trash Compactor, Water Heater, Water Line to Refrigerator
Bathrooms
2 Full Bathrooms, 1 Three Quarter Bathroom
Cooling
Central Air, Dual, Evaporative Cooling
Flooring
Carpet, Tile
Heating
Central, Forced Air, Natural Gas
Laundry Features
Gas Dryer Hookup, Individual Room, Inside, Washer Hookup
Exterior
Architectural Style
Traditional
Community Features
Golf, Park, Suburban
Construction Materials
Drywall Walls, Stucco
Parking Features
Circular Driveway, Driveway, Concrete, Garage Faces Side, RV Gated, Uncovered
Parking Spots
9.00
Roof
Tile
Financial
Map
Community
- Address19640 Yanan Road Apple Valley CA
- NeighborhoodAPPV – Apple Valley
- CityApple Valley
- CountySan Bernardino
- Zip Code92307
Subdivisions in Apple Valley
Market Summary
Current real estate data for Single Family in Apple Valley as of Oct 23, 2025
358
Single Family Listed
149
Avg DOM
253
Avg $ / SqFt
$509,925
Avg List Price
Property Summary
- 19640 Yanan Road Apple Valley CA is a Single Family for sale in Apple Valley, CA, 92307. It is listed for $763,980 and features 4 beds, 3 baths, and has approximately 3,640 square feet of living space, and was originally constructed in 2005. The current price per square foot is $210. The average price per square foot for Single Family listings in Apple Valley is $253. The average listing price for Single Family in Apple Valley is $509,925.
Similar Listings Nearby
19640 Yanan Road
Apple Valley, CA

