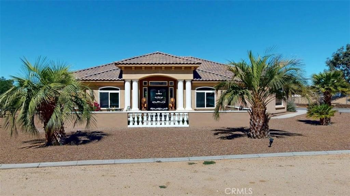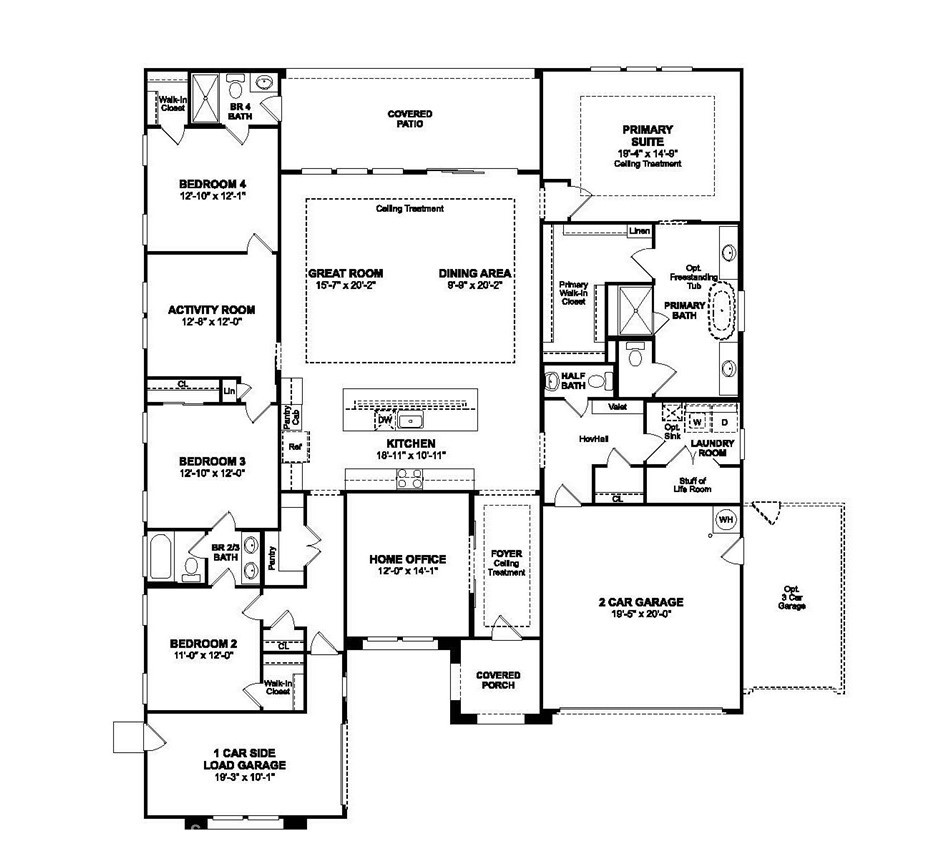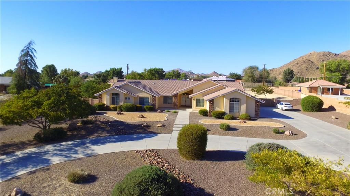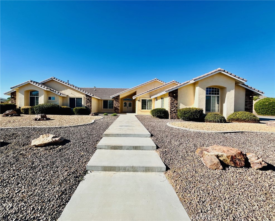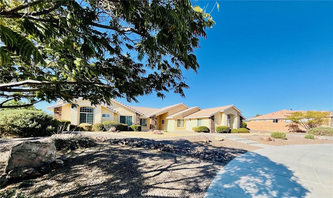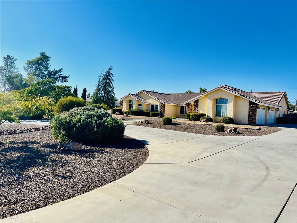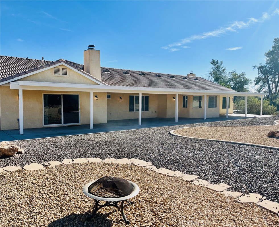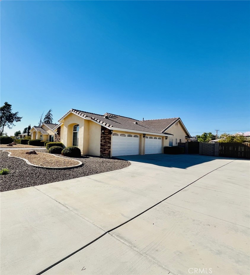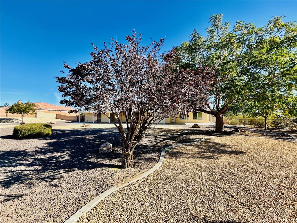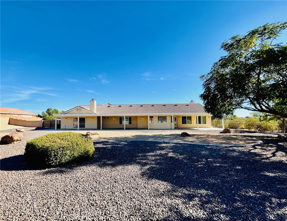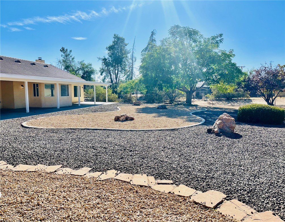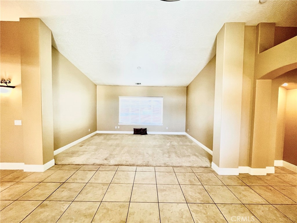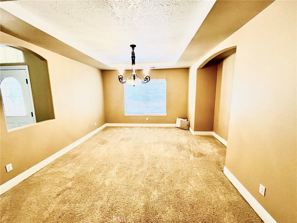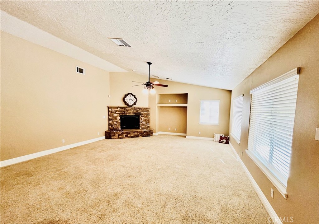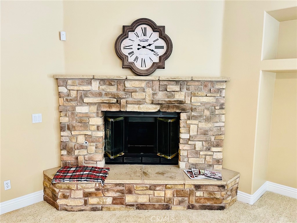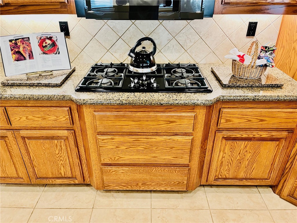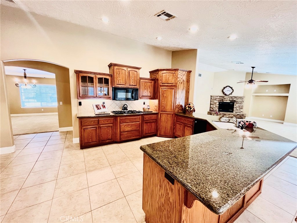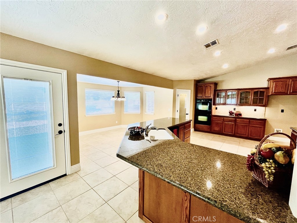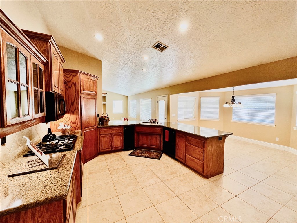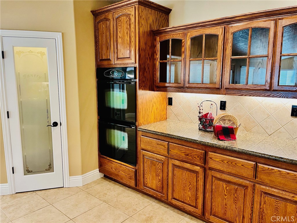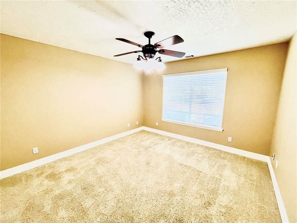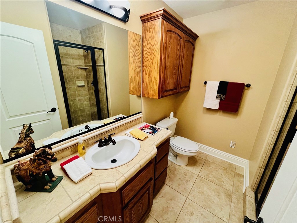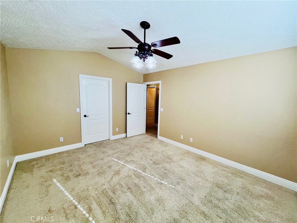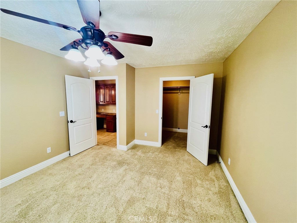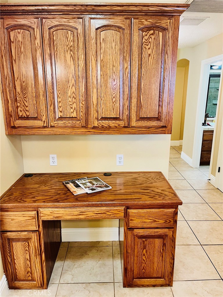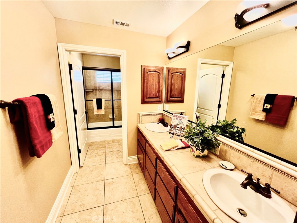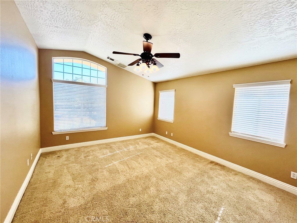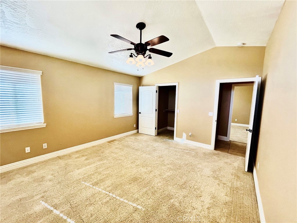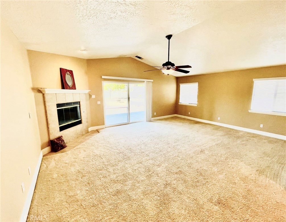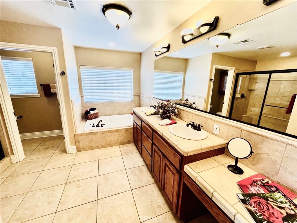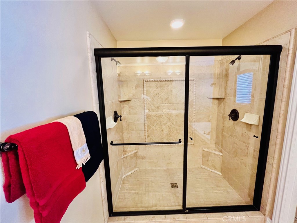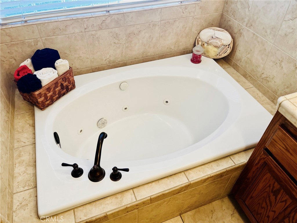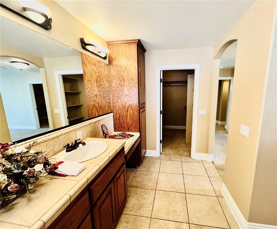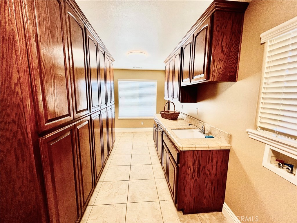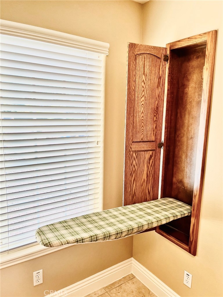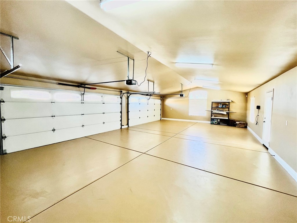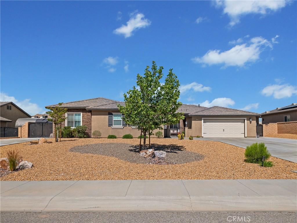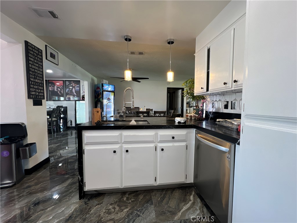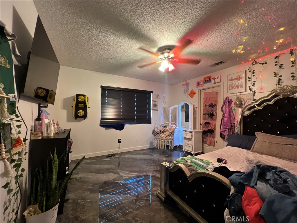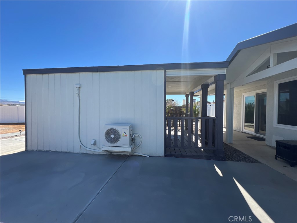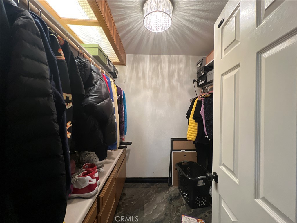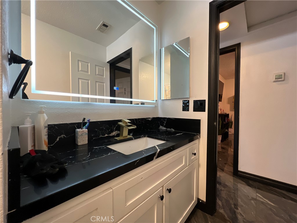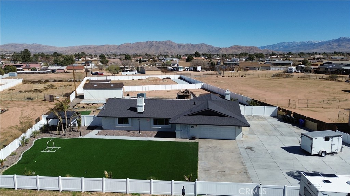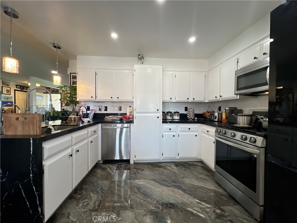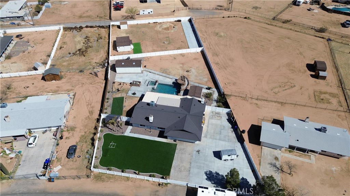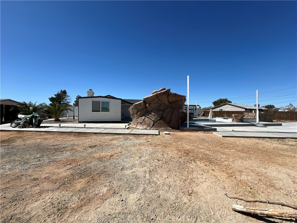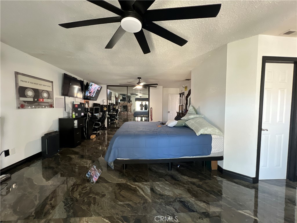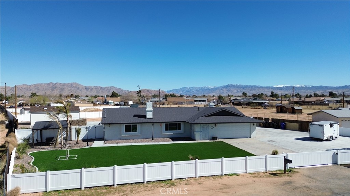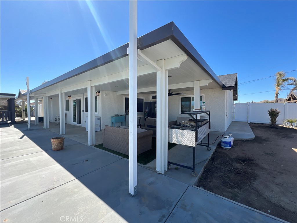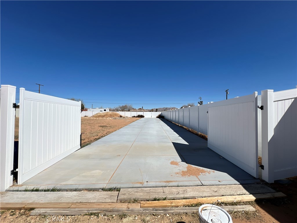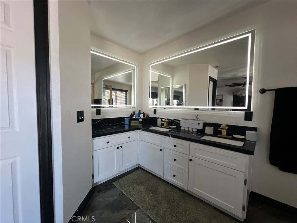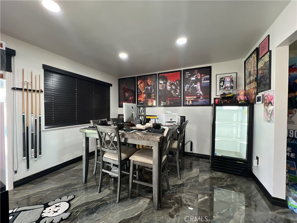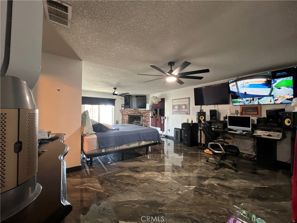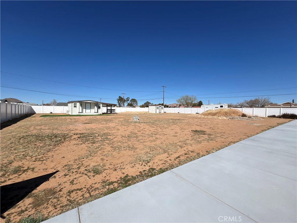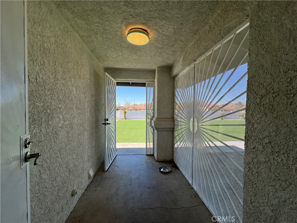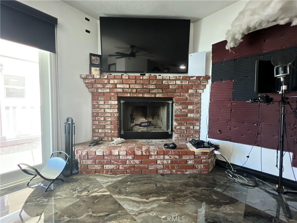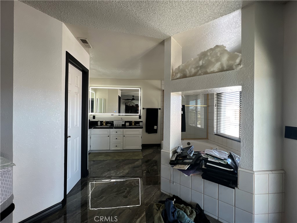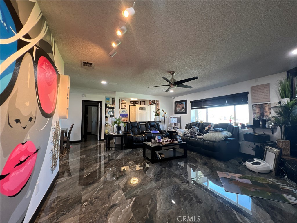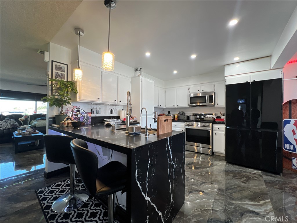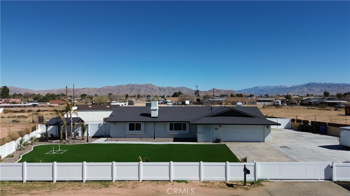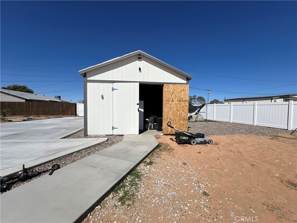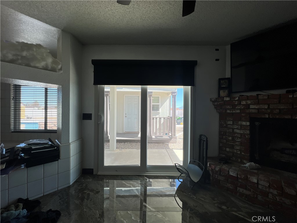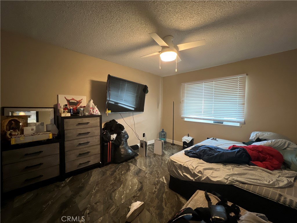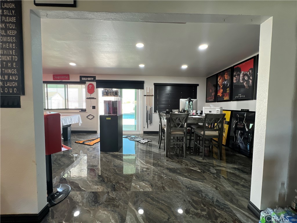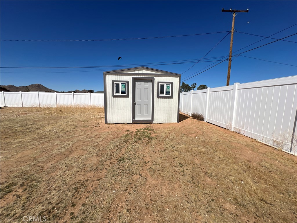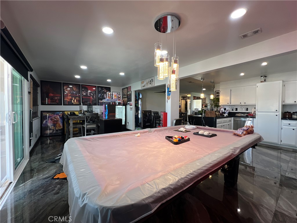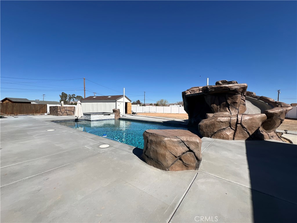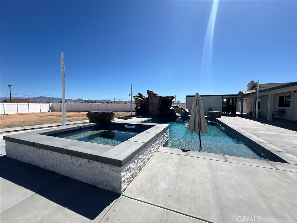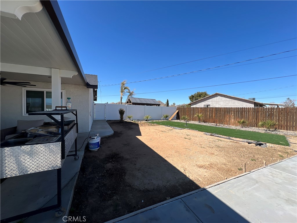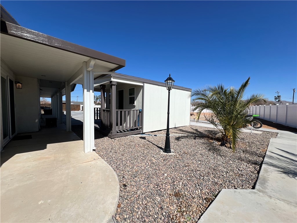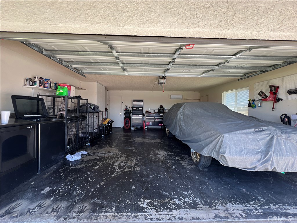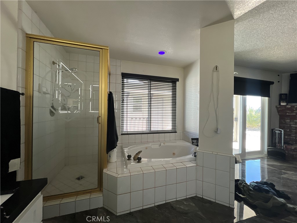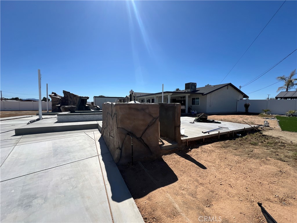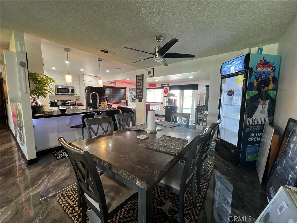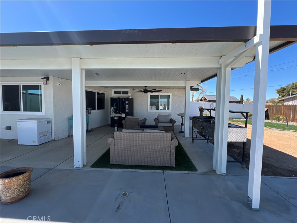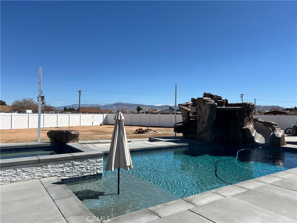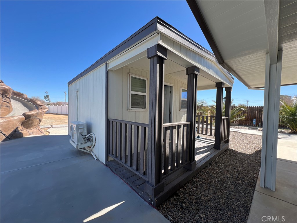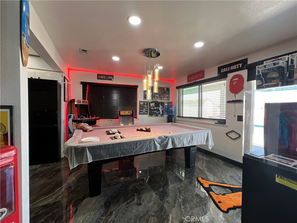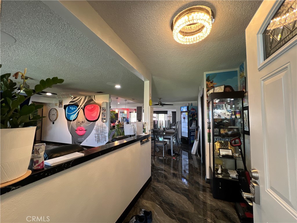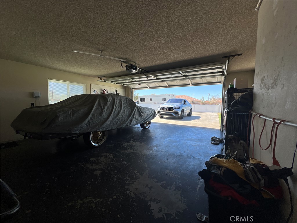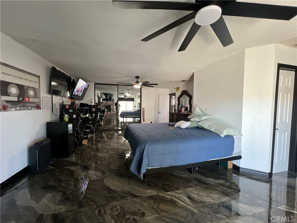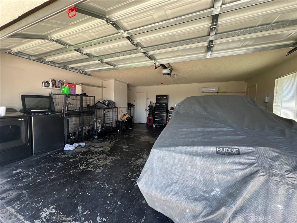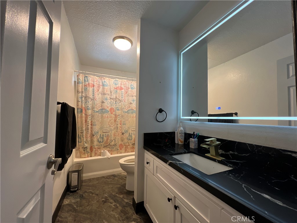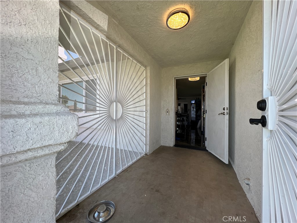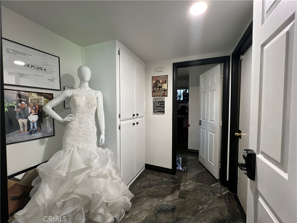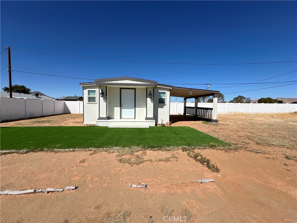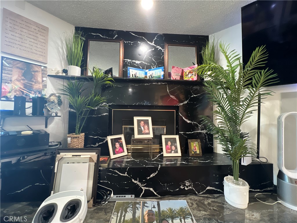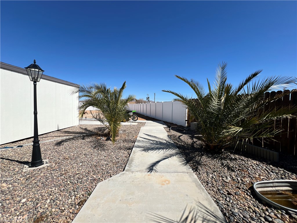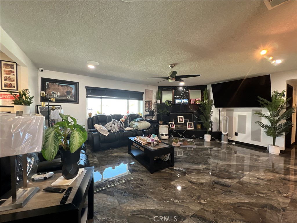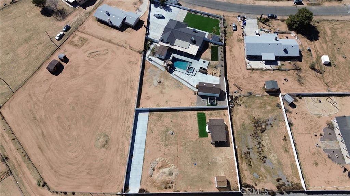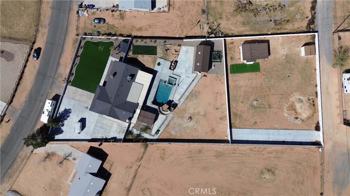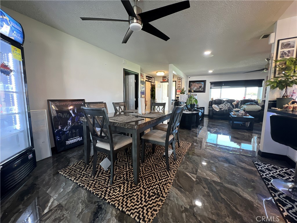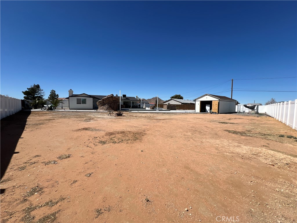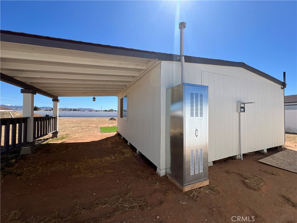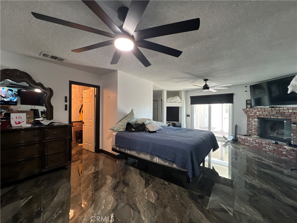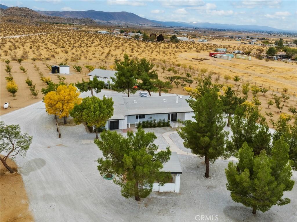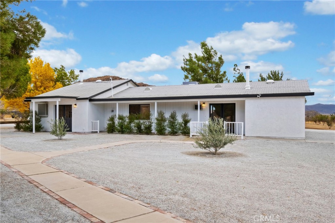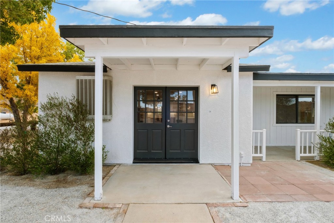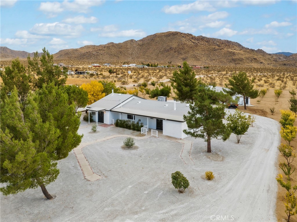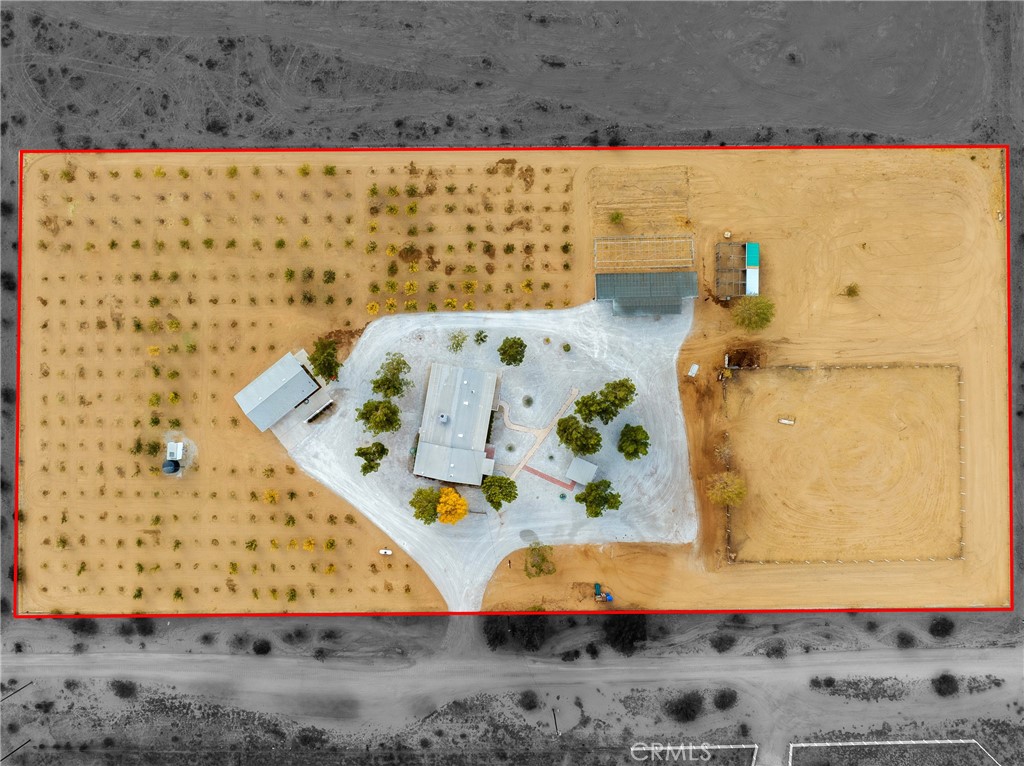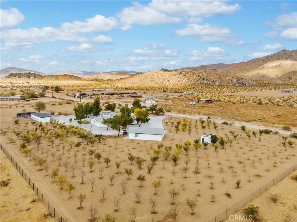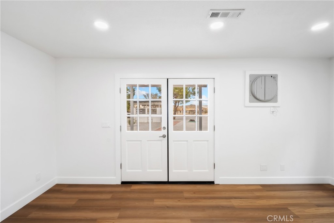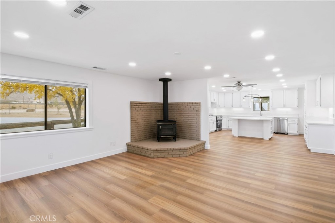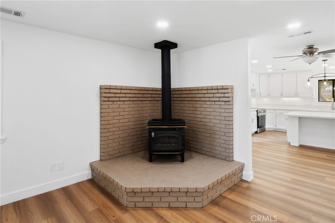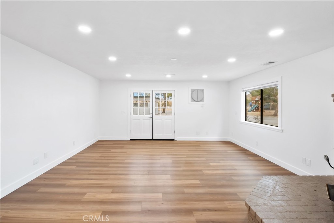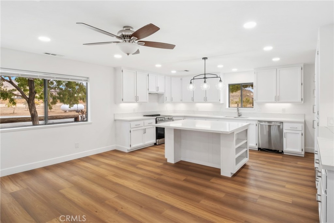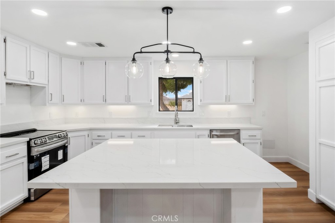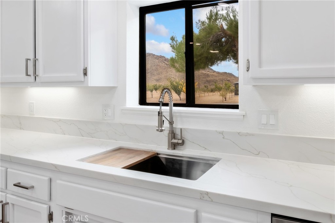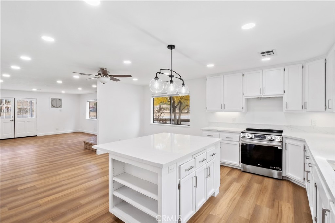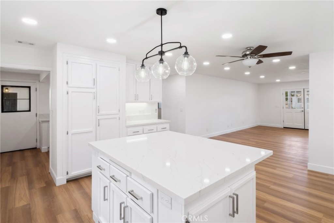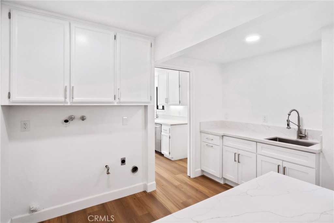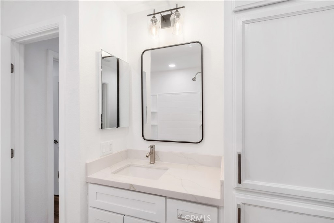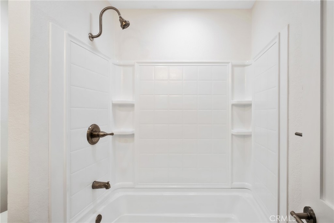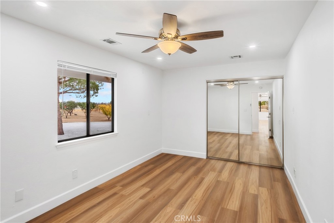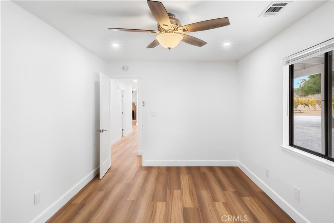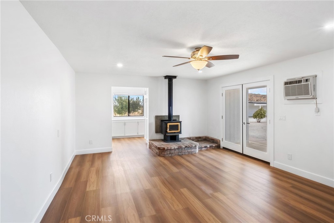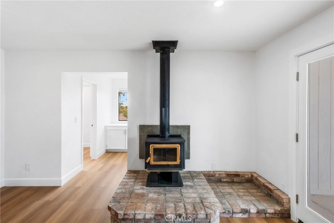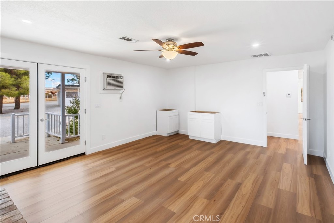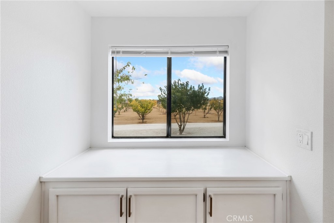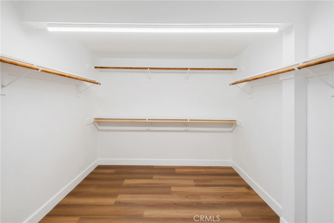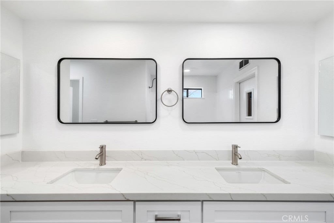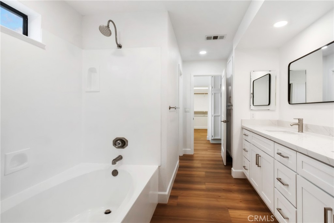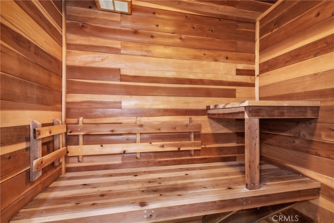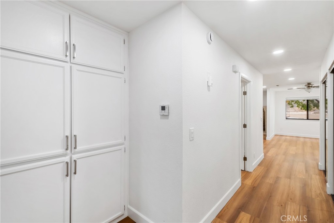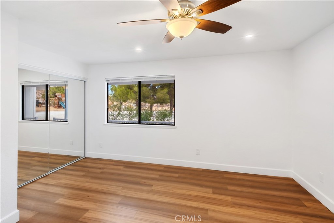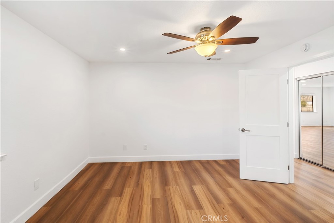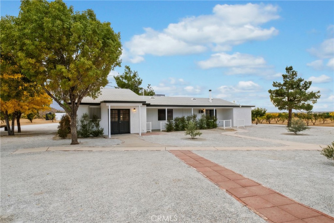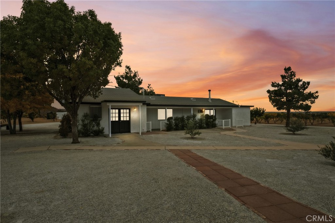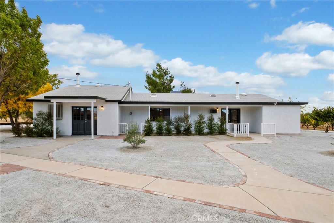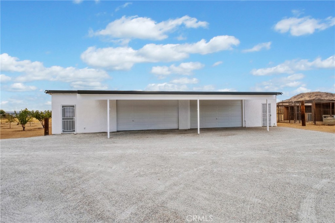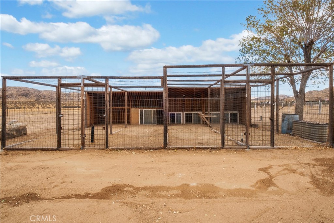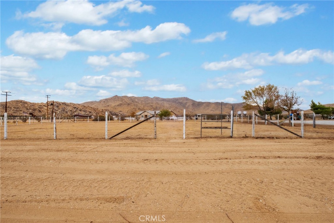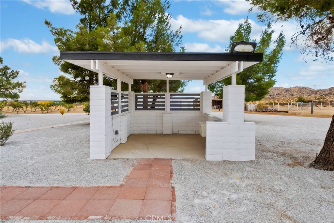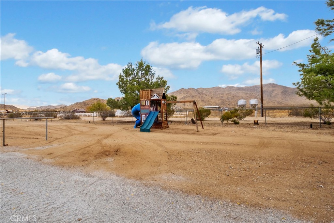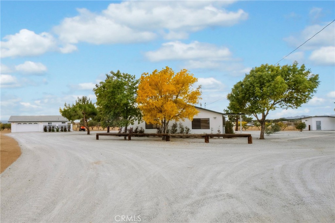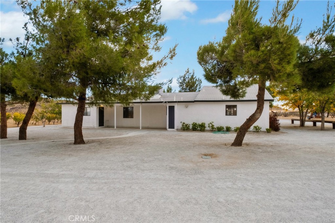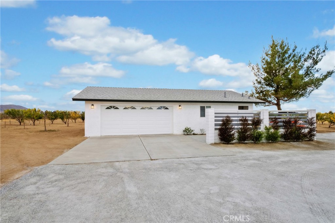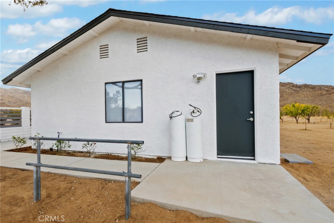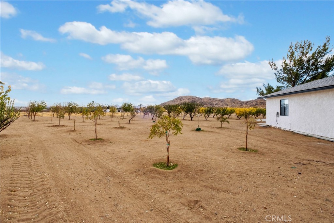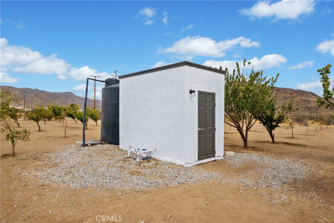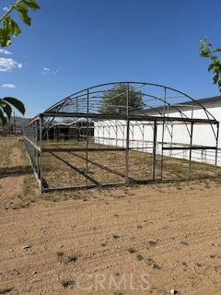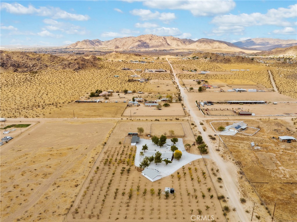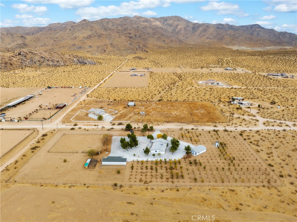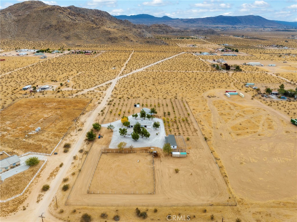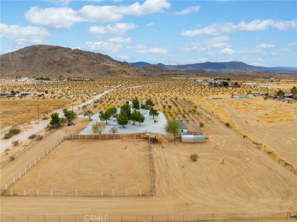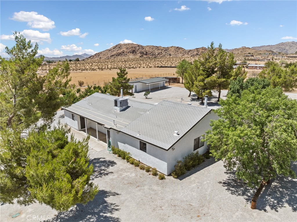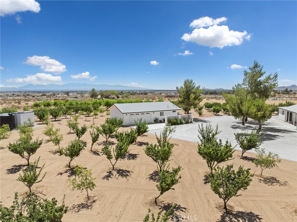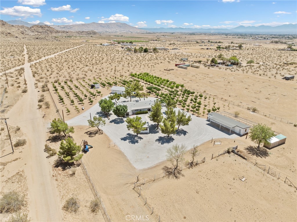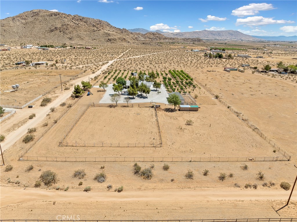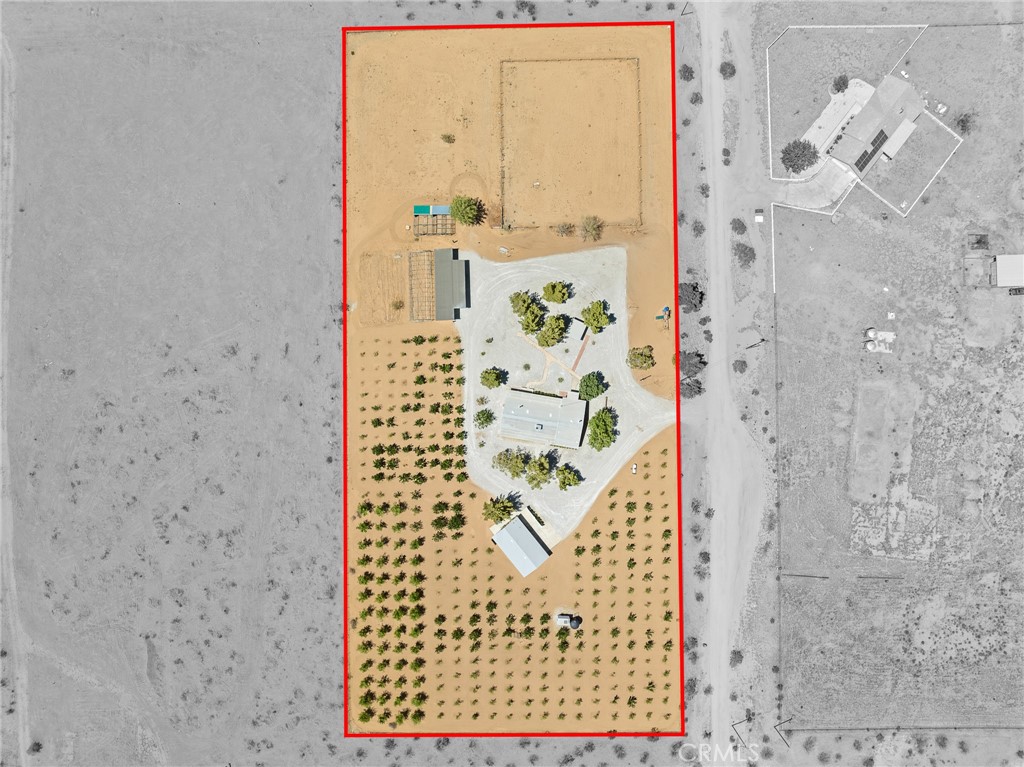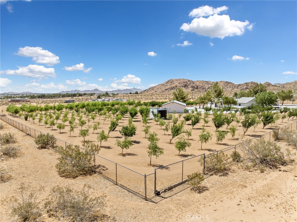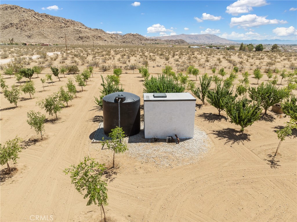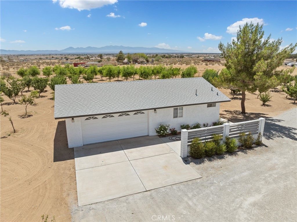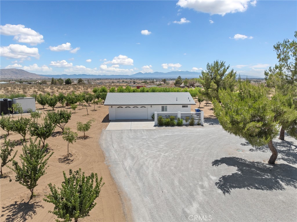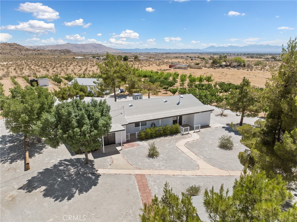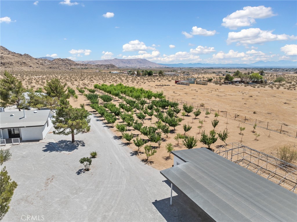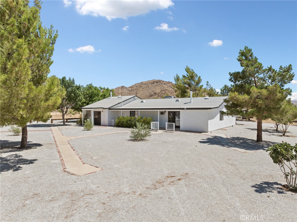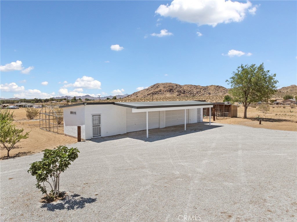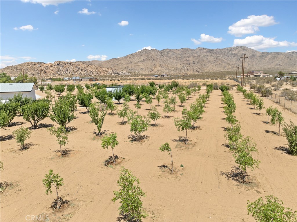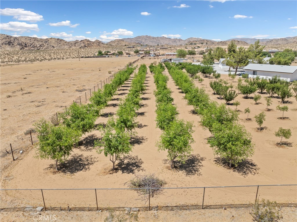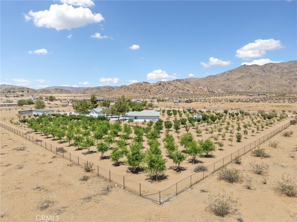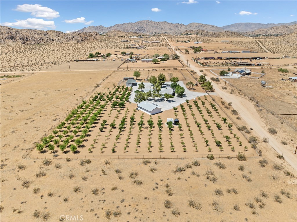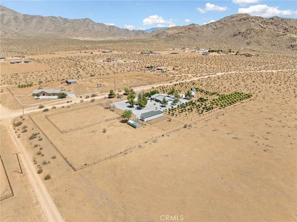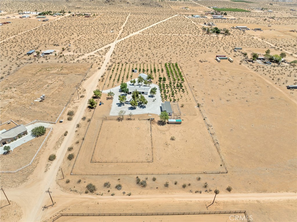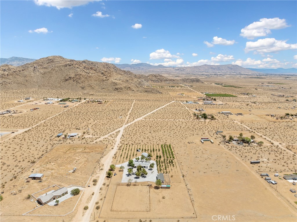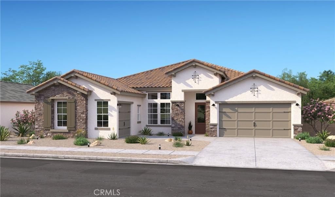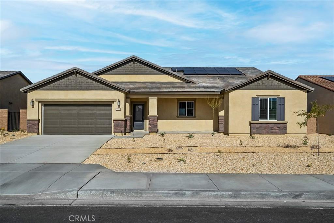Stunning Custom Home with Panoramic Views and Exceptional Features
Welcome to this beautifully maintained custom home featuring 3 spacious bedrooms all with large walk in closets, 2.5 bathrooms, and an open, airy floor plan. Enjoy 10-foot ceilings throughout and an impressive 12-foot ceiling in the living room, accented with crown molding and a Venetian-finish ceiling. A cozy gas fireplace and built-in surround sound system create the perfect ambiance for relaxing or entertaining.
The gourmet kitchen is both stylish and functional, offering rich maple cabinets, granite countertops, a center island, walk-in pantry, and ample cabinet space — ideal for family gatherings and everyday living.
Enjoy added living space in the game room, complete with a pool table that stays with the home — ideal for entertaining guests
Retreat to the luxurious main suite, complete with two walk-in closets, a dual-sink vanity, a jetted tub, and a walk-in shower with dual shower heads.
Step outside to a fully fenced backyard and soak in breathtaking views from the expansive covered patio — perfect for entertaining. The front courtyard adds charm and privacy, creating a welcoming outdoor space to enjoy morning coffee or evening sunsets.
Additional Highlights Include:
Finished 3-car attached garage
Detached 3-car garage (approx. 950 sq. ft.) with 220 power, auto door opener, and finished interior — ideal for a workshop or extra storage
Central vacuum system
Indoor laundry room with lots of storage
2-zoned A/C units plus evaporative cooler for year-round climate control
Dual water heaters
Alarm system for peace of mind
Granite countertops and natural stone/tile flooring throughout
Ceiling fans in every room
Bathroom shared by secondary bedrooms
Extensive concrete work and front yard landscaping
This home is the perfect blend of luxury, comfort, and functionality. Pride of ownership shines throughout.
Call today to schedule your private showing — this is a must-see property!
Welcome to this beautifully maintained custom home featuring 3 spacious bedrooms all with large walk in closets, 2.5 bathrooms, and an open, airy floor plan. Enjoy 10-foot ceilings throughout and an impressive 12-foot ceiling in the living room, accented with crown molding and a Venetian-finish ceiling. A cozy gas fireplace and built-in surround sound system create the perfect ambiance for relaxing or entertaining.
The gourmet kitchen is both stylish and functional, offering rich maple cabinets, granite countertops, a center island, walk-in pantry, and ample cabinet space — ideal for family gatherings and everyday living.
Enjoy added living space in the game room, complete with a pool table that stays with the home — ideal for entertaining guests
Retreat to the luxurious main suite, complete with two walk-in closets, a dual-sink vanity, a jetted tub, and a walk-in shower with dual shower heads.
Step outside to a fully fenced backyard and soak in breathtaking views from the expansive covered patio — perfect for entertaining. The front courtyard adds charm and privacy, creating a welcoming outdoor space to enjoy morning coffee or evening sunsets.
Additional Highlights Include:
Finished 3-car attached garage
Detached 3-car garage (approx. 950 sq. ft.) with 220 power, auto door opener, and finished interior — ideal for a workshop or extra storage
Central vacuum system
Indoor laundry room with lots of storage
2-zoned A/C units plus evaporative cooler for year-round climate control
Dual water heaters
Alarm system for peace of mind
Granite countertops and natural stone/tile flooring throughout
Ceiling fans in every room
Bathroom shared by secondary bedrooms
Extensive concrete work and front yard landscaping
This home is the perfect blend of luxury, comfort, and functionality. Pride of ownership shines throughout.
Call today to schedule your private showing — this is a must-see property!
Property Details
Price:
$750,000
MLS #:
HD25157345
Status:
Active
Beds:
3
Baths:
3
Address:
17134 Joshua Road
Type:
Single Family
Subtype:
Single Family Residence
Neighborhood:
appvapplevalley
City:
Apple Valley
Listed Date:
Jul 13, 2025
State:
CA
Finished Sq Ft:
2,870
ZIP:
92307
Lot Size:
43,952 sqft / 1.01 acres (approx)
Year Built:
2009
See this Listing
Mortgage Calculator
Schools
School District:
Apple Valley Unified
Interior
Appliances
Convection Oven, Dishwasher, Disposal, Gas Cooktop, Microwave, Range Hood, Refrigerator, Tankless Water Heater
Bathrooms
2 Full Bathrooms, 1 Half Bathroom
Cooling
Central Air, Evaporative Cooling, Zoned
Flooring
Carpet, Tile
Heating
Central, Fireplace(s), Natural Gas
Laundry Features
Gas Dryer Hookup, Individual Room, Washer Hookup
Exterior
Community Features
Biking, Dog Park, Fishing, Golf, Hiking, Horse Trails, Park, Mountainous
Other Structures
Second Garage Detached
Parking Features
Driveway, Concrete, Garage Faces Side, Garage – Three Door, Garage Door Opener, R V Access/ Parking, Workshop in Garage
Parking Spots
6.00
Roof
Tile
Financial
Map
Community
- Address17134 Joshua Road Apple Valley CA
- AreaAPPV – Apple Valley
- CityApple Valley
- CountySan Bernardino
- Zip Code92307
Similar Listings Nearby
- 19571 Chuparosa Road
Apple Valley, CA$774,990
4.54 miles away
- 19640 Yanan Road
Apple Valley, CA$763,980
4.96 miles away
- 17028 Ta Ki Pi Road
Apple Valley, CA$750,000
4.83 miles away
- 15245 Apache Road
Apple Valley, CA$700,000
3.55 miles away
- 14040 Oden Drive
Apple Valley, CA$699,888
4.01 miles away
- 17177 Ta-Ki-Pi Road
Apple Valley, CA$694,990
4.54 miles away
- 14891 Desert Lily Court
Apple Valley, CA$687,900
2.75 miles away
- 14864 Indigo Road
Apple Valley, CA$677,900
2.77 miles away
- 22814 Saddleback Avenue
Apple Valley, CA$667,900
2.74 miles away
17134 Joshua Road
Apple Valley, CA
LIGHTBOX-IMAGES

