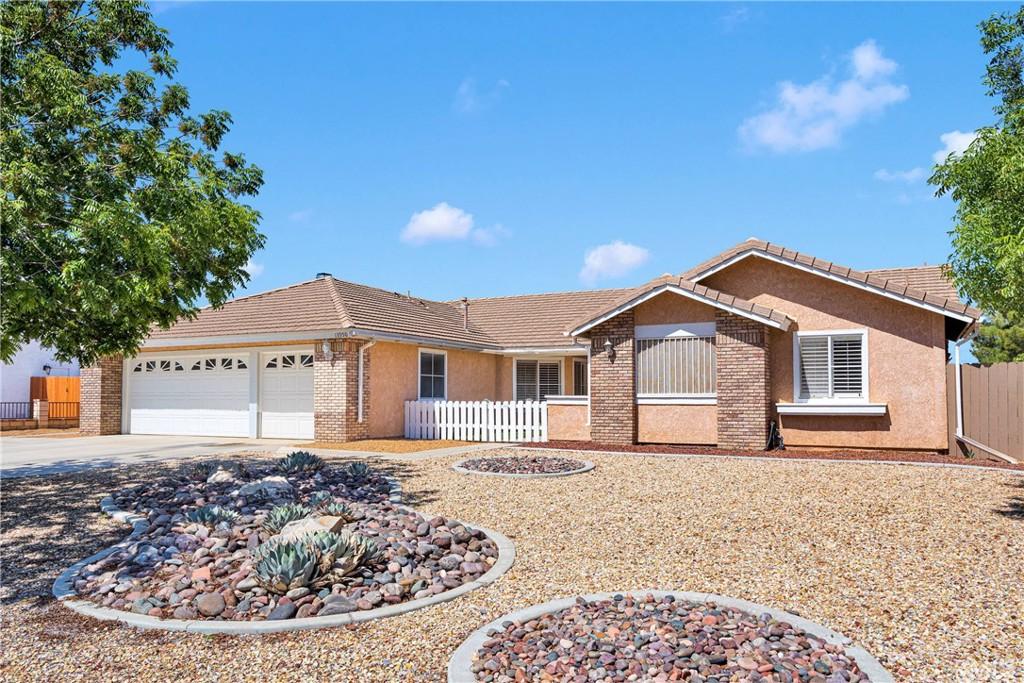Welcome to this remarkable home located in a highly desirable Apple Valley neighborhood, complete with sidewalks and charming curb appeal. A gated front courtyard offers a warm welcome, with a sliding glass door on the right providing private access to a versatile room (one of the 4 bedrooms)—ideal as a home office, craft space, or bedroom. Step through the main entrance into a cozy area featuring a classic brick fireplace, white display shelving and hardwood floors, with one of many access doors to the amazing backyard. Down the hallway you''ll find a bonus room, and the bright, updated kitchen with white cabinetry, granite countertops, and stainless steel appliances. A charming breakfast nook opens to a partially enclosed sunroom—perfect for enjoying your morning coffee or tea. There''s also a spacious family room with a second fireplace, the indoor laundry room and direct garage access. The bedroom wing is thoughtfully designed for privacy and functionality. The primary suite offers two closets (one with custom built-ins), a luxurious en-suite bathroom with separate tub and shower, and direct access to the backyard through sliding doors. Down this hallway are three additional bedrooms and two full bathrooms, including the aforementioned multi-use craft room or office, which includes built-in cabinetry, a closet, and the slider to the front courtyard—making it an ideal space for guests or a private work-from-home setup. There are shutters everywhere, multiple ceiling fans, plenty of storage and a 3 car garage, just to name a few more wonderful features. Step outside to your own backyard retreat! Featuring a beautiful and expansive covered patio, green lawn-type area, trees, vibrant flowers, sandbox, and two storage sheds, this outdoor space is perfect for entertaining, relaxing, or family fun. Multiple areas throughout the yard provide endless possibilities for enjoyment. This home truly has it all—space, comfort, charm, and a layout designed for everyday living and entertaining. Don''t miss it!
Property Details
Price:
$529,000
MLS #:
IG25105896
Status:
Active Under Contract
Beds:
4
Baths:
3
Type:
Single Family
Subtype:
Single Family Residence
Neighborhood:
appvapplevalley
Listed Date:
May 10, 2025
Finished Sq Ft:
2,505
Lot Size:
18,500 sqft / 0.42 acres (approx)
Year Built:
1990
See this Listing
Schools
School District:
Apple Valley Unified
Interior
Appliances
Dishwasher, Disposal, Gas Range, Microwave
Bathrooms
2 Full Bathrooms, 1 Three Quarter Bathroom
Cooling
Central Air
Flooring
Carpet, Tile, Wood
Heating
Central
Laundry Features
Inside
Exterior
Community Features
Sidewalks
Other Structures
Shed(s)
Parking Features
Driveway, Concrete, Garage Faces Front, Garage – Three Door
Parking Spots
3.00
Roof
Tile
Security Features
Carbon Monoxide Detector(s), Smoke Detector(s)
Financial
Map
Community
- Address13950 High Falls Trail Apple Valley CA
- NeighborhoodAPPV – Apple Valley
- CityApple Valley
- CountySan Bernardino
- Zip Code92307
Subdivisions in Apple Valley
Market Summary
Current real estate data for Single Family in Apple Valley as of Oct 24, 2025
357
Single Family Listed
151
Avg DOM
253
Avg $ / SqFt
$510,401
Avg List Price
Property Summary
- 13950 High Falls Trail Apple Valley CA is a Single Family for sale in Apple Valley, CA, 92307. It is listed for $529,000 and features 4 beds, 3 baths, and has approximately 2,505 square feet of living space, and was originally constructed in 1990. The current price per square foot is $211. The average price per square foot for Single Family listings in Apple Valley is $253. The average listing price for Single Family in Apple Valley is $510,401.
Similar Listings Nearby
13950 High Falls Trail
Apple Valley, CA





































































