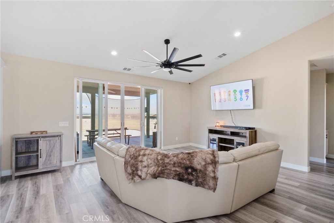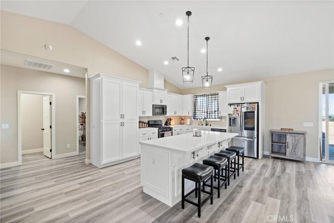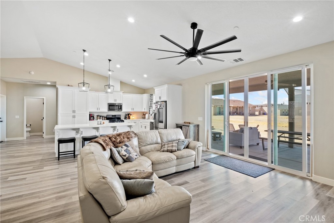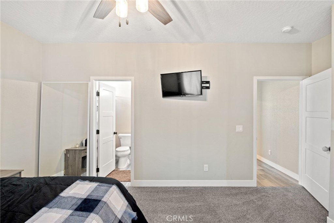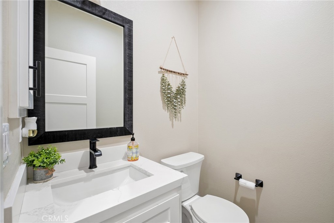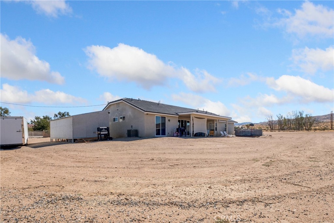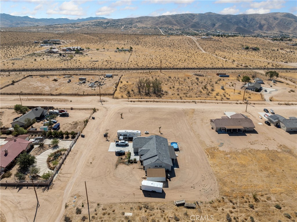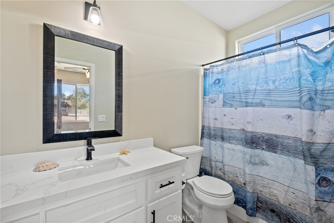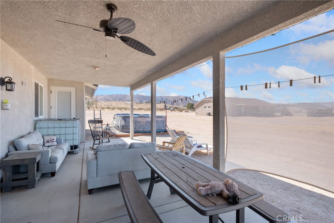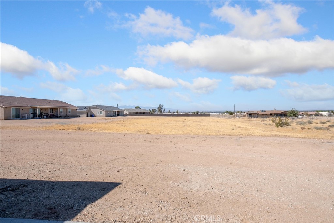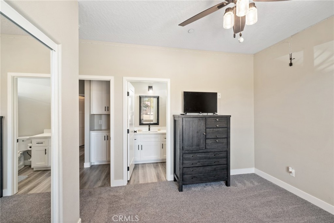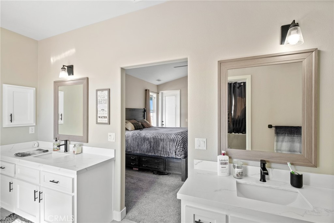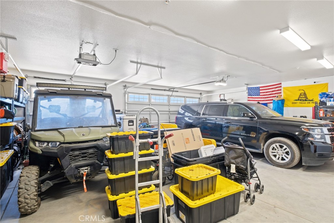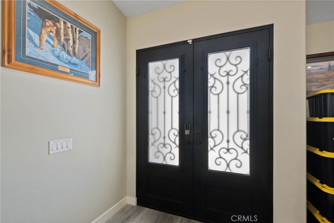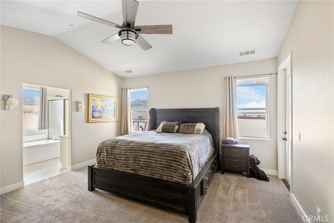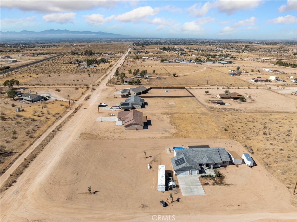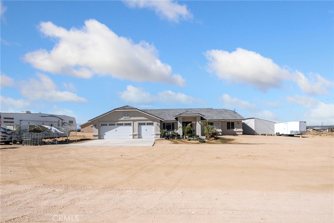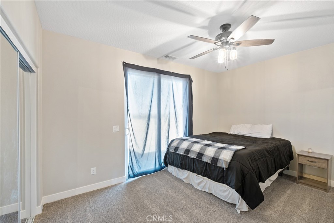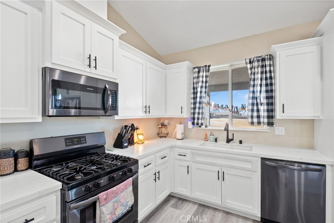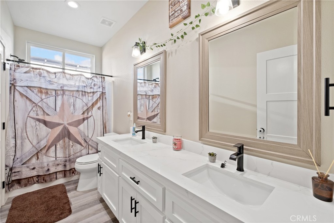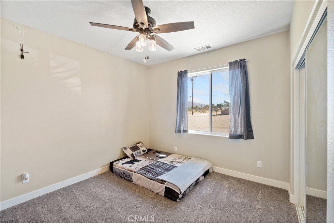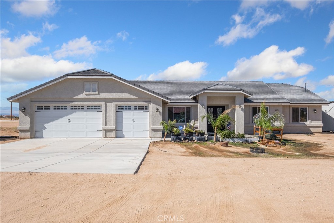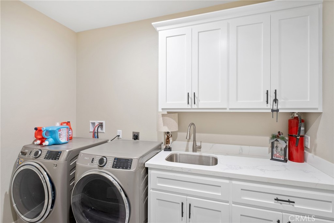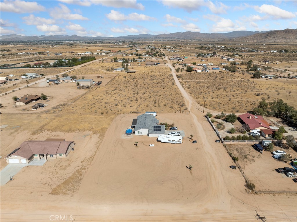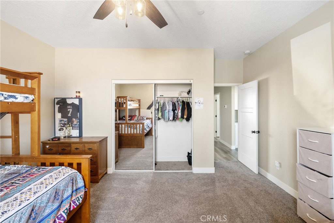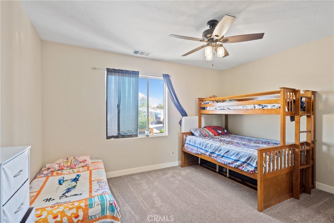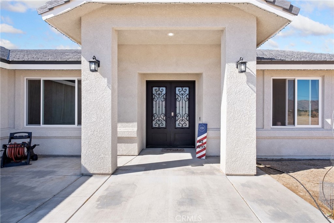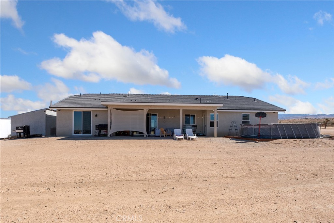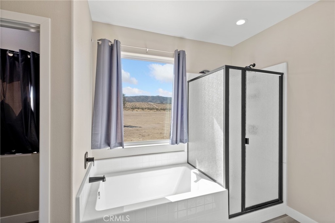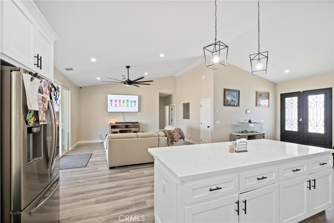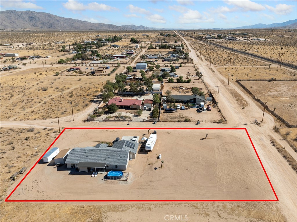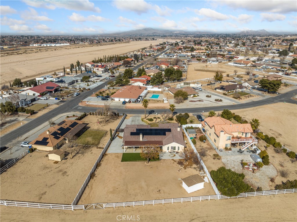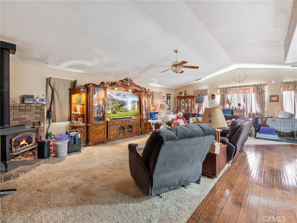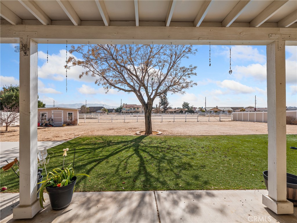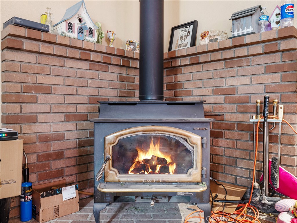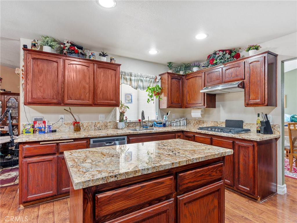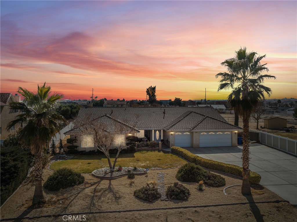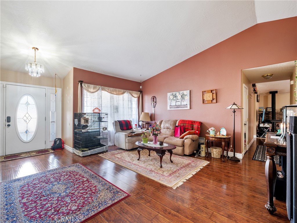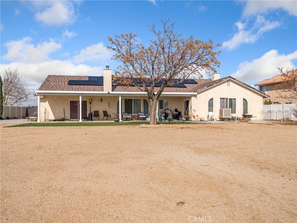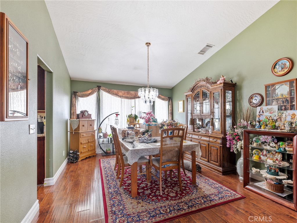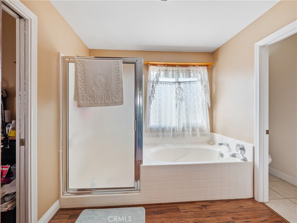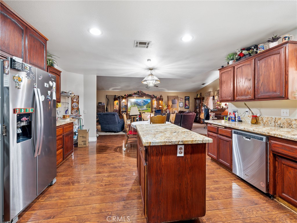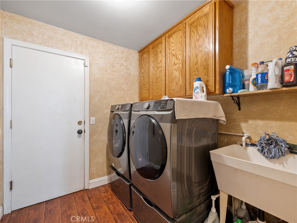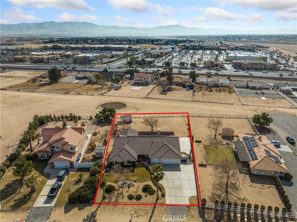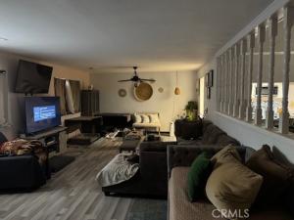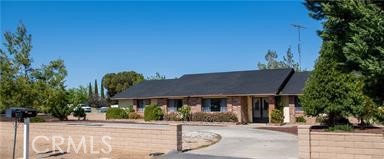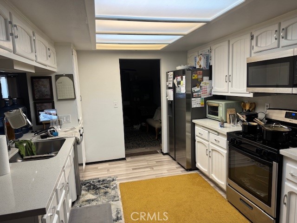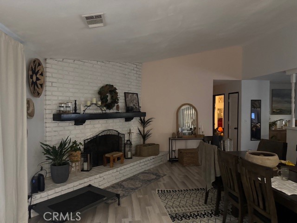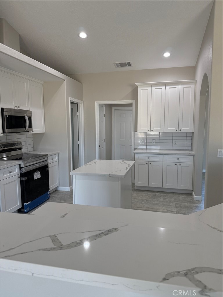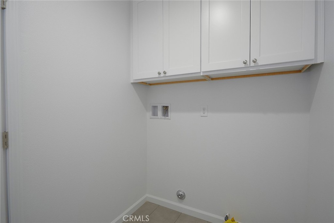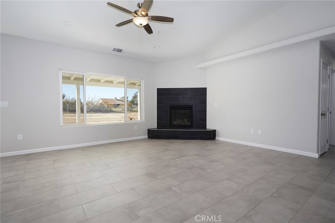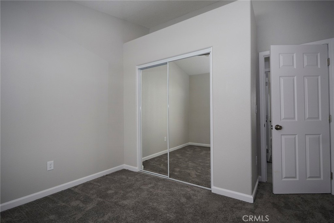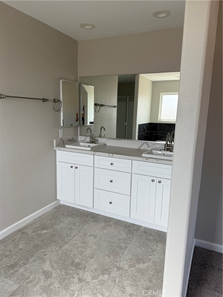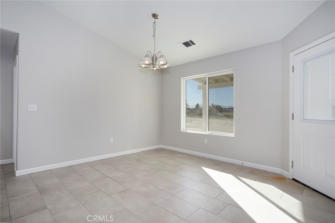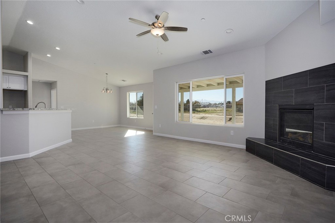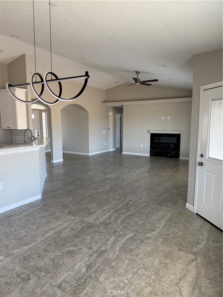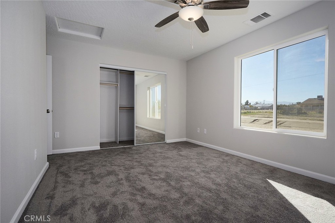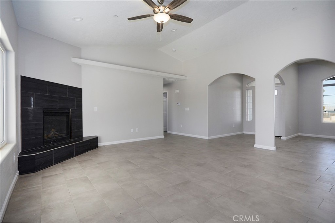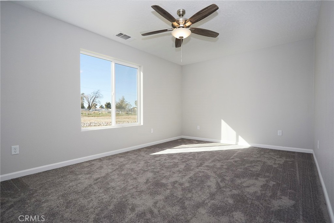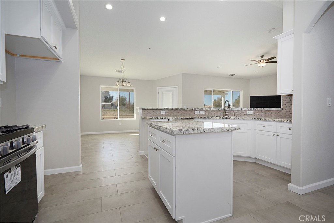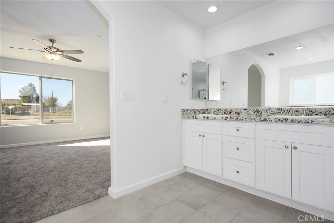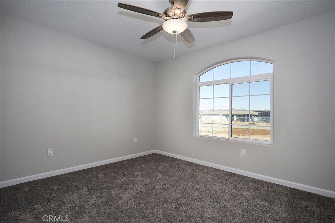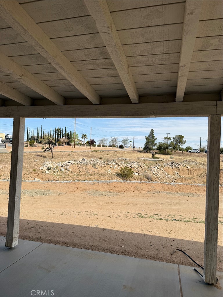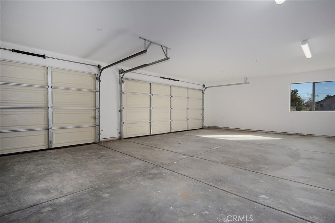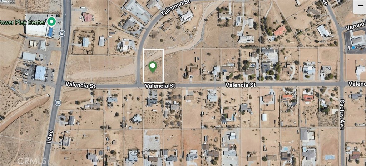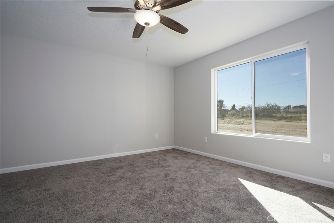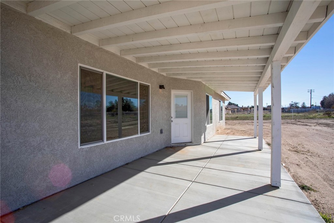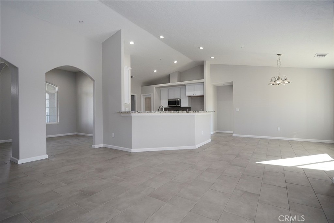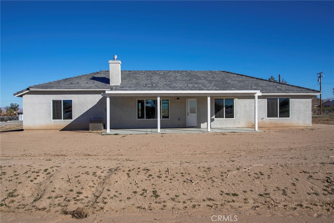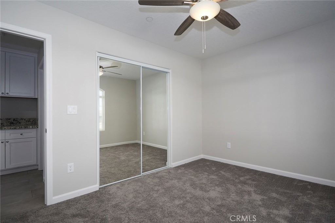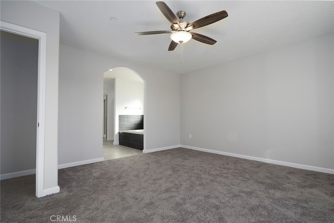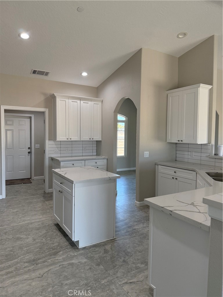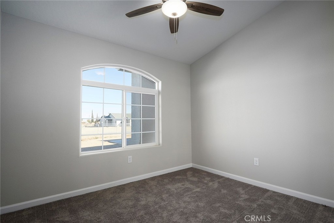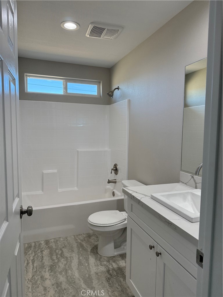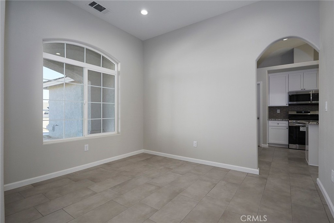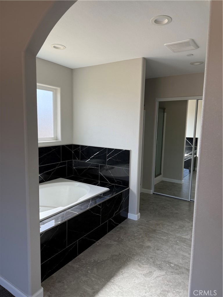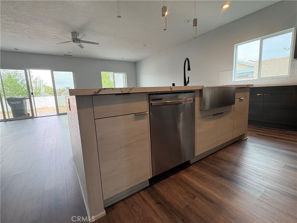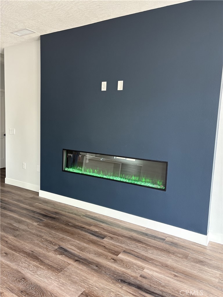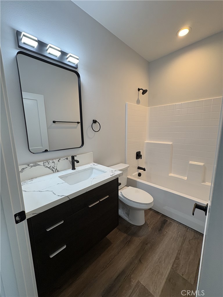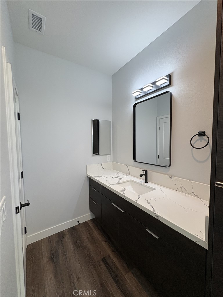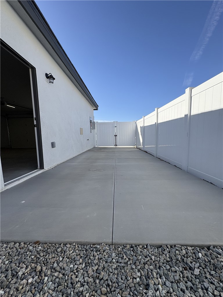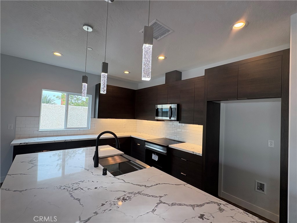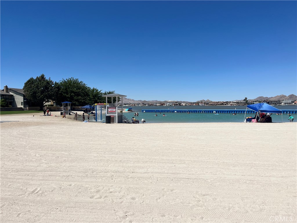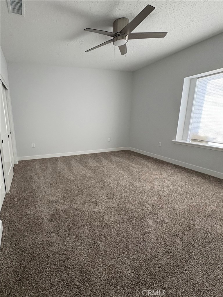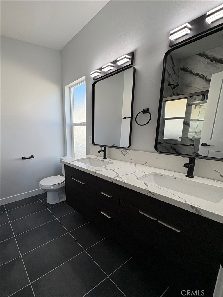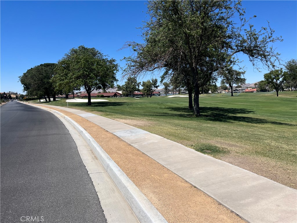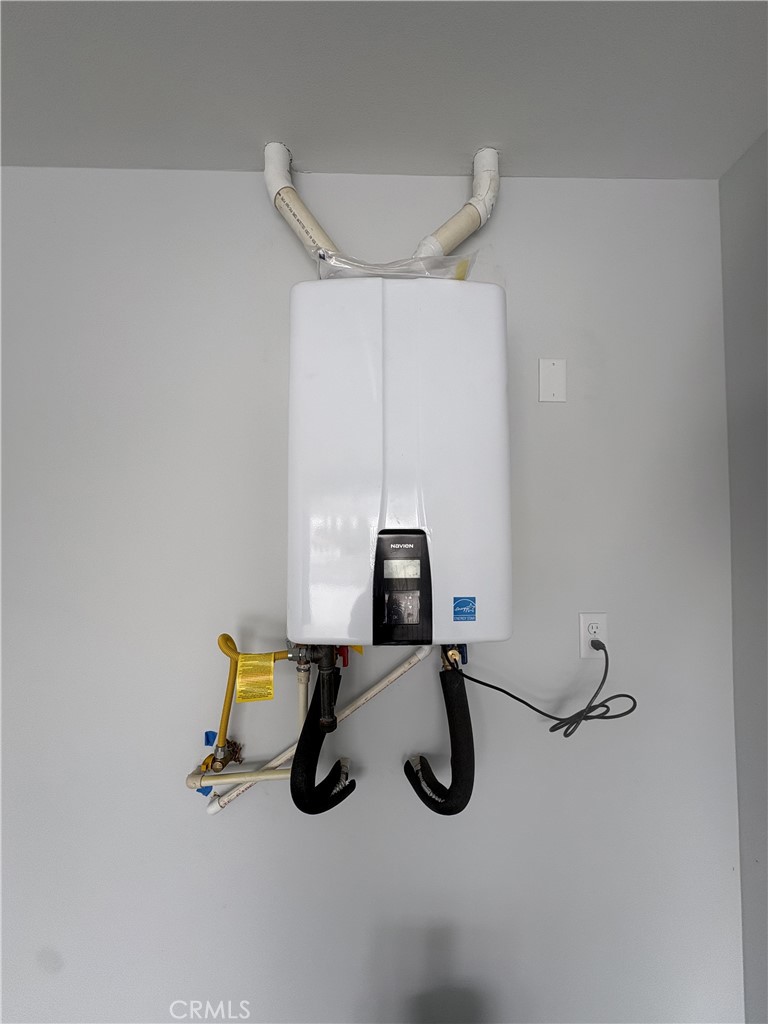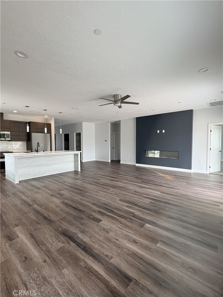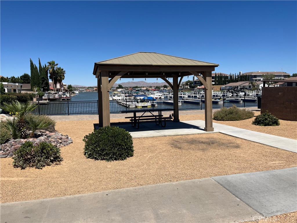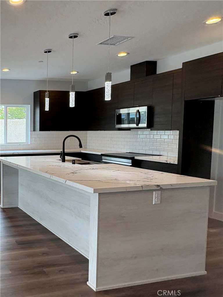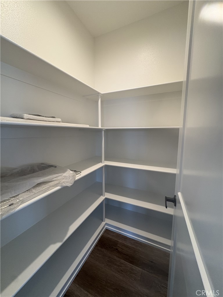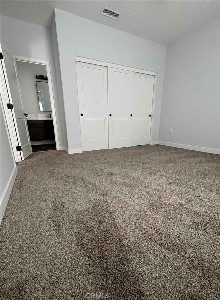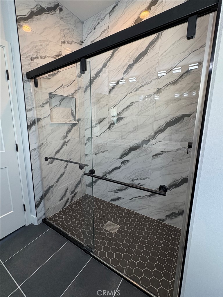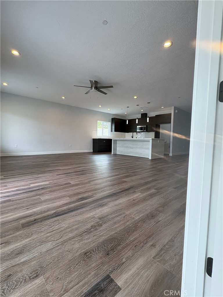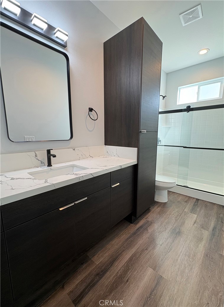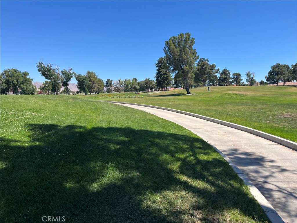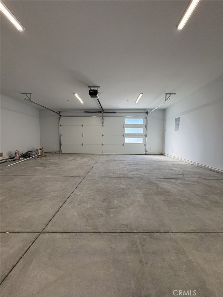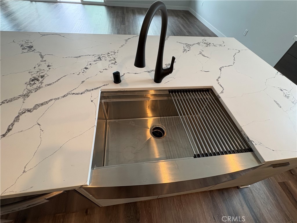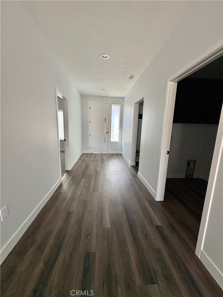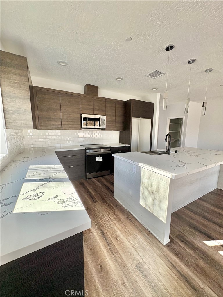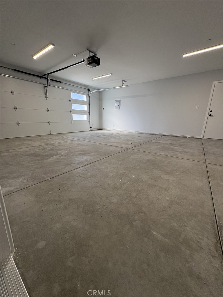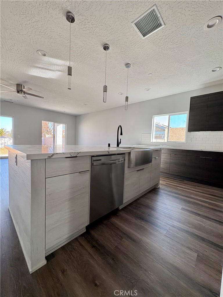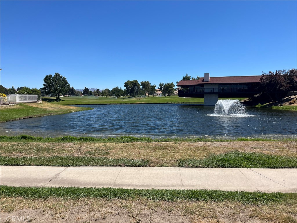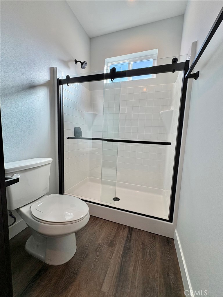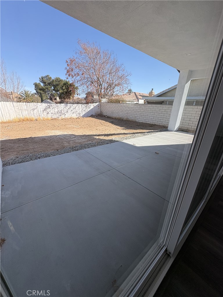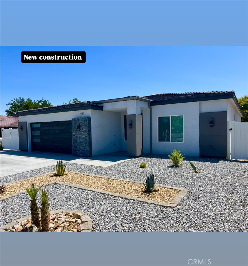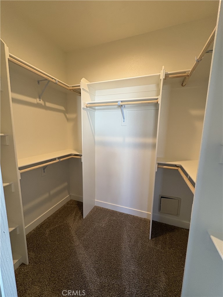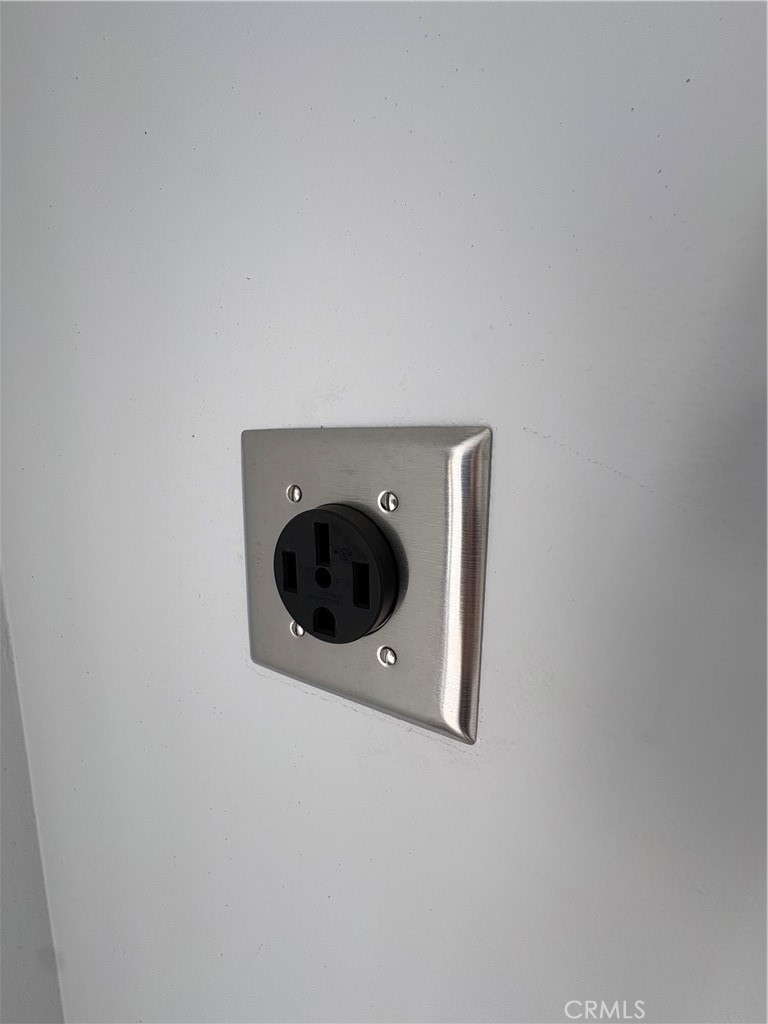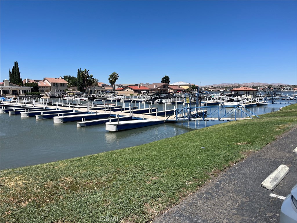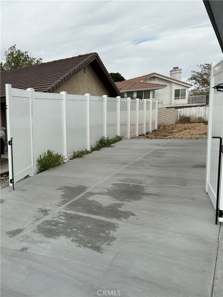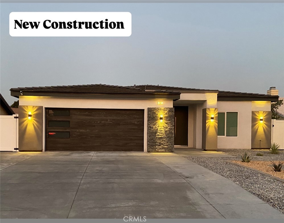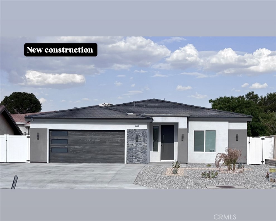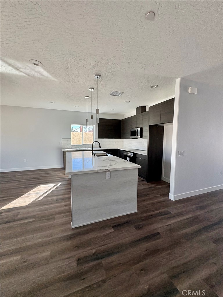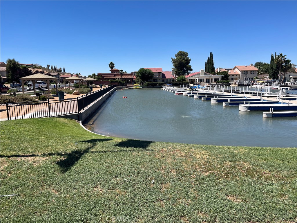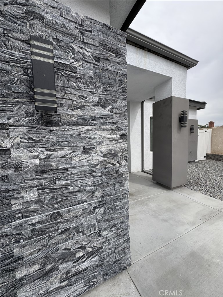Live the Lifestyle You Deserve in Del Webb!
Welcome to this beautifully appointed 2-bedroom, 3-bathroom home located in the highly desirable gated 55+ community of Del Webb. Designed with comfort and easy living in mind, this spacious retreat offers an open-concept floor plan, abundant natural light, and thoughtful upgrades throughout.
Step into the heart of the home: a bright, inviting kitchen featuring Corian countertops, double ovens, ample cabinetry, and a convenient breakfast bar—perfect for casual meals or morning coffee. The expansive living and dining areas flow seamlessly, ideal for entertaining guests or relaxing in style. Ceiling fans in nearly every room add comfort year-round.
The primary suite is a true sanctuary with generous space, soft natural lighting, and a spa-inspired ensuite bath. Enjoy a custom walk-in jetted tub, walk-in shower, dual vanities, and a large walk-in closet. The second bedroom also offers plenty of space and includes its own private full bathroom—ideal for guests or multi-generational living.
A dedicated laundry room with built-in cabinetry and utility sink adds everyday convenience. French doors lead to the backyard, where you’ll find a covered patio with stamped concrete—a serene setting for outdoor dining, gardening, or simply enjoying your morning coffee in peace.
All of this is just steps away from world-class Del Webb amenities: golf, resort-style pool &' spa, clubhouse, tennis courts, fitness center, and an active social calendar—everything you need to enjoy your best years.
Don’t miss this opportunity to live in one of the area’s most sought-after 55+ communities. Schedule your private tour today and fall in love!
Welcome to this beautifully appointed 2-bedroom, 3-bathroom home located in the highly desirable gated 55+ community of Del Webb. Designed with comfort and easy living in mind, this spacious retreat offers an open-concept floor plan, abundant natural light, and thoughtful upgrades throughout.
Step into the heart of the home: a bright, inviting kitchen featuring Corian countertops, double ovens, ample cabinetry, and a convenient breakfast bar—perfect for casual meals or morning coffee. The expansive living and dining areas flow seamlessly, ideal for entertaining guests or relaxing in style. Ceiling fans in nearly every room add comfort year-round.
The primary suite is a true sanctuary with generous space, soft natural lighting, and a spa-inspired ensuite bath. Enjoy a custom walk-in jetted tub, walk-in shower, dual vanities, and a large walk-in closet. The second bedroom also offers plenty of space and includes its own private full bathroom—ideal for guests or multi-generational living.
A dedicated laundry room with built-in cabinetry and utility sink adds everyday convenience. French doors lead to the backyard, where you’ll find a covered patio with stamped concrete—a serene setting for outdoor dining, gardening, or simply enjoying your morning coffee in peace.
All of this is just steps away from world-class Del Webb amenities: golf, resort-style pool &' spa, clubhouse, tennis courts, fitness center, and an active social calendar—everything you need to enjoy your best years.
Don’t miss this opportunity to live in one of the area’s most sought-after 55+ communities. Schedule your private tour today and fall in love!
Property Details
Price:
$435,000
MLS #:
IG25063696
Status:
Pending
Beds:
2
Baths:
3
Address:
10960 Kelvington Lane
Type:
Single Family
Subtype:
Single Family Residence
Neighborhood:
appvapplevalley
City:
Apple Valley
Listed Date:
Mar 24, 2025
State:
CA
Finished Sq Ft:
2,167
ZIP:
92308
Lot Size:
5,837 sqft / 0.13 acres (approx)
Year Built:
2005
See this Listing
Mortgage Calculator
Schools
School District:
Apple Valley Unified
Interior
Appliances
Dishwasher, Double Oven, Free- Standing Range
Cooling
Central Air
Fireplace Features
Living Room
Flooring
Carpet, Tile
Heating
Central
Interior Features
Built-in Features, Ceiling Fan(s), Corian Counters, High Ceilings, Open Floorplan, Pantry
Window Features
Plantation Shutters, Screens
Exterior
Association Amenities
Pickleball, Pool, Spa/ Hot Tub, Golf Course, Tennis Court(s), Bocce Ball Court, Clubhouse, Pets Permitted, Guard
Community
55+
Community Features
Golf, Sidewalks, Street Lights
Fencing
Block
Garage Spaces
3.00
Lot Features
Back Yard, Close to Clubhouse, Front Yard, Gentle Sloping, Landscaped, Lawn, Sprinkler System, Sprinklers In Front, Sprinklers Timer
Parking Features
Driveway Up Slope From Street, Garage, Garage Faces Front, Garage – Two Door, Golf Cart Garage
Parking Spots
3.00
Pool Features
Association, Community
Roof
Tile
Security Features
Gated with Attendant, Carbon Monoxide Detector(s), Smoke Detector(s)
Sewer
Public Sewer
Spa Features
Association, Community
Stories Total
1
View
None
Water Source
Public
Financial
Association Fee
254.00
HOA Name
Solara
Utilities
Sewer Connected
Map
Community
- Address10960 Kelvington Lane Apple Valley CA
- AreaAPPV – Apple Valley
- CityApple Valley
- CountySan Bernardino
- Zip Code92308
Similar Listings Nearby
- 10530 Mills Road
Apple Valley, CA$565,000
4.86 miles away
- 18935 Caballero Road
Apple Valley, CA$565,000
1.66 miles away
- 7415 Madera Avenue
Hesperia, CA$565,000
4.57 miles away
- 17815 Chestnut Street
Hesperia, CA$560,000
2.85 miles away
- 18060 Walnut Street
Hesperia, CA$559,999
2.99 miles away
- 22530 Houston Street
Apple Valley, CA$559,900
3.77 miles away
- 10628 Pauhaska Road
Apple Valley, CA$559,900
3.87 miles away
- 17796 Valencia Street
Hesperia, CA$559,000
2.10 miles away
- 12525 Spring Valley
Victorville, CA$559,000
2.56 miles away
- 14060 Driftwood Drive
Victorville, CA$559,000
4.31 miles away
10960 Kelvington Lane
Apple Valley, CA
LIGHTBOX-IMAGES






































