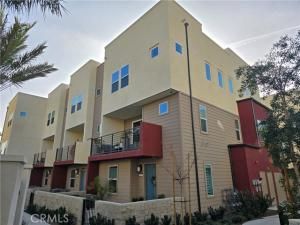Imagine waking up to sparkling pool views, then stepping out to enjoy Anaheim’s vibrant lifestyle – all from your luxurious, upgraded townhome. This isn’t just a home; it’s a lifestyle upgrade at Emerald Pointe, offering the perfect blend of modern sophistication and resort-style living. As a resident, you’ll enjoy resort-style amenities within this secure, gated community, including a sparkling swimming pool with cabanas, BBQ areas, a fire pit, a dog park, and ample guest parking.
This gorgeous, modern townhome, the largest floor plan in Emerald Pointe, is a bright end-unit with 3 bedrooms and 2 full and 2 half bathrooms, perfectly positioned on a premium lot.
Step inside and be captivated by extensive upgrades, including paint, lighting, and flooring. The first floor offers a private, gated patio leading to a spacious office, a convenient half-bath, and ample storage. The attached, oversized 2-car garage features a Wi-Fi garage door opener, two EV charging plugs, a solar monitor for the fully paid solar panels, and a tankless water heater.
The second floor boasts an open-concept layout, perfect for entertaining. Upgraded fixtures include DC ceiling fans, Wi-Fi thermostats with room sensors, and an expansive quartz kitchen island. A sliding glass door leads to your private outdoor balcony, offering direct views of the community pool.
Ascend to the third level, where the master suite is a retreat with a large walk-in closet and en-suite bathroom featuring dual vanities, an oversized glass-enclosed shower, and a beautiful, space-saving sliding door. You’ll also find two spacious bedrooms, a full bathroom, and a full-sized washer and dryer on this level.
Your new home places you in the heart of Anaheim’s most vibrant attractions. Enjoy easy access to major freeways (I-5, SR-91), world-class shopping, dining, and entertainment. You’re just minutes away from Disneyland Resort, Anaheim GardenWalk, Honda Center, Angel Stadium, and ARTIC, making both relaxation and recreation effortlessly accessible.
Don’t miss this opportunity to own a stunning, upgraded tri-level townhome with incredible pool views and the financial benefit of paid solar!
This gorgeous, modern townhome, the largest floor plan in Emerald Pointe, is a bright end-unit with 3 bedrooms and 2 full and 2 half bathrooms, perfectly positioned on a premium lot.
Step inside and be captivated by extensive upgrades, including paint, lighting, and flooring. The first floor offers a private, gated patio leading to a spacious office, a convenient half-bath, and ample storage. The attached, oversized 2-car garage features a Wi-Fi garage door opener, two EV charging plugs, a solar monitor for the fully paid solar panels, and a tankless water heater.
The second floor boasts an open-concept layout, perfect for entertaining. Upgraded fixtures include DC ceiling fans, Wi-Fi thermostats with room sensors, and an expansive quartz kitchen island. A sliding glass door leads to your private outdoor balcony, offering direct views of the community pool.
Ascend to the third level, where the master suite is a retreat with a large walk-in closet and en-suite bathroom featuring dual vanities, an oversized glass-enclosed shower, and a beautiful, space-saving sliding door. You’ll also find two spacious bedrooms, a full bathroom, and a full-sized washer and dryer on this level.
Your new home places you in the heart of Anaheim’s most vibrant attractions. Enjoy easy access to major freeways (I-5, SR-91), world-class shopping, dining, and entertainment. You’re just minutes away from Disneyland Resort, Anaheim GardenWalk, Honda Center, Angel Stadium, and ARTIC, making both relaxation and recreation effortlessly accessible.
Don’t miss this opportunity to own a stunning, upgraded tri-level townhome with incredible pool views and the financial benefit of paid solar!
Property Details
Price:
$965,000
MLS #:
OC25174194
Status:
Active
Beds:
3
Baths:
4
Type:
Condo
Subtype:
Condominium
Neighborhood:
699
Listed Date:
Aug 2, 2025
Finished Sq Ft:
1,942
Lot Size:
309,366 sqft / 7.10 acres (approx)
Year Built:
2023
See this Listing
Schools
School District:
Anaheim Union High
Interior
Appliances
DW, RF, GR, TW
Bathrooms
2 Full Bathrooms, 2 Half Bathrooms
Cooling
CA, HE
Heating
CF
Laundry Features
ICL
Exterior
Community Features
SDW, STM, SL, PARK
Parking Spots
2
Financial
HOA Fee
$388
HOA Frequency
MO
Map
Community
- AddressW Lincoln AV #105 Lot 1 Anaheim CA
- CityAnaheim
- CountyOrange
- Zip Code92801
Subdivisions in Anaheim
- Act II ACT2
- Anaheim Crest ANCR
- Anaheim Gardens ANGR
- Anaheim Shores ANSH
- Anaheim West Townhomes ANWS
- Broadmoor Homes BRDH
- Brookhurst Village Condos BRVL
- Cameron CAMR
- Camino Grande Villas CMGR
- Carbon Creek CRCK
- El Palacio Condo ELPC
- Founders Square FONS
- Nantucket NANT
- Peppertree Walk PTRW
- Saratoga SRTO
- Sherwood Estates SRES
- Summerwind SMWD
- Summit Park SMPK
- Sutter Creek Townhomes SUCR
- Village Homes VILH
- Windwood WNWD
Market Summary
Property Summary
- W Lincoln AV #105 Lot 1 Anaheim CA is a Condo for sale in Anaheim, CA, 92801. It is listed for $965,000 and features 3 beds, 4 baths, and has approximately 1,942 square feet of living space, and was originally constructed in 2023. The current price per square foot is $497. The average price per square foot for Condo listings in Anaheim is $543. The average listing price for Condo in Anaheim is $737,955.
Similar Listings Nearby
W Lincoln AV #105 Lot 1
Anaheim, CA


