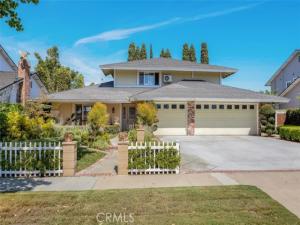Welcome to this stunning two-story Mid-Century Ranch-style residence, ideally situated in a highly sought-after neighborhood within a top-rated school district. With inviting curb appeal, a spacious three-car garage, and a thoughtfully designed layout, this 5-bedroom, 3.5-bath home offers the perfect balance of comfort and sophistication.
Step inside to a welcoming foyer that opens to a bright and airy living room, complete with a beautiful fireplace, custom built-in display cabinetry, and a large picture window that floods the space with natural light. The main level features a primary suite with direct backyard access through expansive sliding glass doors, while upstairs includes an additional en-suite bedroom along with generously sized rooms ideal for family, guests, or a home office. The bathrooms have been tastefully updated with dual sinks, modern tile shower stalls, and a relaxing whirlpool bathtub. A separate laundry room adds convenience and functionality. The gourmet kitchen showcases granite counters, stainless steel appliances, and ample cabinetry, seamlessly flowing into the dining area with sliding glass doors that open to the backyard.
Step outside to private retreat where a beautifully landscaped backyard provides tranquility and space for gatherings. Mature fruit trees, lush plantings, and vibrant gardens surround multiple outdoor living areas, including a built-in BBQ, shaded patio, and cabana-style seating – perfect for entertaining or unwinding in total privacy.
This exceptional property blends timeless Mid-Century charm with modern upgrades, offering an inviting retreat both inside and out – waiting for you to call it home.
Step inside to a welcoming foyer that opens to a bright and airy living room, complete with a beautiful fireplace, custom built-in display cabinetry, and a large picture window that floods the space with natural light. The main level features a primary suite with direct backyard access through expansive sliding glass doors, while upstairs includes an additional en-suite bedroom along with generously sized rooms ideal for family, guests, or a home office. The bathrooms have been tastefully updated with dual sinks, modern tile shower stalls, and a relaxing whirlpool bathtub. A separate laundry room adds convenience and functionality. The gourmet kitchen showcases granite counters, stainless steel appliances, and ample cabinetry, seamlessly flowing into the dining area with sliding glass doors that open to the backyard.
Step outside to private retreat where a beautifully landscaped backyard provides tranquility and space for gatherings. Mature fruit trees, lush plantings, and vibrant gardens surround multiple outdoor living areas, including a built-in BBQ, shaded patio, and cabana-style seating – perfect for entertaining or unwinding in total privacy.
This exceptional property blends timeless Mid-Century charm with modern upgrades, offering an inviting retreat both inside and out – waiting for you to call it home.
Property Details
Price:
$1,288,600
MLS #:
AR25214699
Status:
Pending
Beds:
5
Baths:
4
Type:
Single Family
Subtype:
Single Family Residence
Neighborhood:
78
Listed Date:
Nov 5, 2025
Finished Sq Ft:
2,401
Lot Size:
7,616 sqft / 0.17 acres (approx)
Year Built:
1965
See this Listing
Schools
School District:
Orange Unified
Interior
Appliances
DW, RF, EO, ER
Bathrooms
3 Full Bathrooms, 1 Half Bathroom
Cooling
CA
Flooring
TILE, LAM, CARP
Heating
CF, FIR
Laundry Features
GAS, IR, IN, WH
Exterior
Community Features
SUB
Parking Spots
3
Roof
ASP
Financial
Map
Community
- AddressTorrens ST Lot 52 Anaheim CA
- SubdivisionOther (OTHR)
- CityAnaheim
- CountyOrange
- Zip Code92807
Subdivisions in Anaheim
- Act II ACT2
- Anaheim Crest ANCR
- Anaheim Gardens ANGR
- Anaheim Hills Estates ANHI
- Anaheim Shores ANSH
- Anaheim West Townhomes ANWS
- Bel Air BELA
- Broadmoor Arms BRDA
- Brookhurst Village Condos BRVL
- Cameron CAMR
- Evergreen Village EVRG
- Garden Walk GARW
- Gramercy Park Townhomes GMPT
- Kaleidoscope KALE
- Monaco MONC
- Nohl Ranch I NLR1
- North View
- Park View Homes PVHM
- Parkdale PRKD
- Parkside PRKS
- Pepperwood Village PWVL
- Ponderosa Meadows PDMD
- Rancho Yorba RNYB
- Saratoga SRTO
- Stanford Court STCT
- Summerwind SMWD
- Summit Court SMCT
- Summit Park SMPK
- Summit Renaissance SMRN
- Summit Terrace SMTR
- Sutter Creek Townhomes SUCR
- Viewpointe VPHL
- Villa Frontera VLFT
- Village Homes VILH
- Webster Heights WBHT
- Wellington Landing WLLD
- Westwood Village WWVL
Market Summary
Current real estate data for Single Family in Anaheim as of Nov 06, 2025
182
Single Family Listed
45
Avg DOM
394
Avg $ / SqFt
$780,265
Avg List Price
Property Summary
- Located in the Other (OTHR) subdivision, Torrens ST Lot 52 Anaheim CA is a Single Family for sale in Anaheim, CA, 92807. It is listed for $1,288,600 and features 5 beds, 4 baths, and has approximately 2,401 square feet of living space, and was originally constructed in 1965. The current price per square foot is $537. The average price per square foot for Single Family listings in Anaheim is $394. The average listing price for Single Family in Anaheim is $780,265.
Similar Listings Nearby
Torrens ST Lot 52
Anaheim, CA


