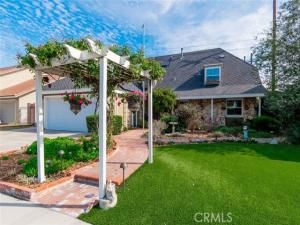Welcome to this beautifully rebuilt four bedroom, three & half bathroom home, offering 2,659 sq. ft. of living space on a 7,280 sq. ft. lot size. Completely redone just 3 years ago after a full renovation, this home combines quality construction with modern design and comfortable living. Step inside to find an inviting formal living and dining room with tin copper ceiling, perfect for entertaining. The family area sits adjacent to the custom kitchen, which features custom cabinetry, sleek granite countertops, and modern appliances – the ideal space for everyday living. Downstairs you’ll find 2 bedrooms and one & half bathrooms, perfect for guests or extended family. Upstairs offers two expansive master suites, each with a large walk in closet providing exceptional storage and comfort. Every inch of this home has been updated. 3 years new roof with 26 panel owner owned solar system, 200Amp breaker panel, newer flooring, newer plumbing, Newer Dual-pane windows, Water softener system, two oversized car garage with 50 amp panel and EV charger and a separate 30 amp plug on the side of the garage Ideal for a small RV or Boat. and a long driveway for more parking. The outdoor area is designed for enjoyment, featuring a pool with newer equipment for hot summer days, in addition to a great grassy yard to have your vegetable garden, or dog run, and a beautifully landscaped front yard for great curb appeal. This is a great home ready to move in.
truly a home built for comfort, entertainment, and fun – ready for its new owners to move in and enjoy for years to come.
truly a home built for comfort, entertainment, and fun – ready for its new owners to move in and enjoy for years to come.
Property Details
Price:
$1,300,000
MLS #:
PW25258410
Status:
Pending
Beds:
4
Baths:
4
Type:
Single Family
Subtype:
Single Family Residence
Neighborhood:
78
Listed Date:
Nov 13, 2025
Finished Sq Ft:
2,659
Lot Size:
7,280 sqft / 0.17 acres (approx)
Year Built:
1963
See this Listing
Schools
School District:
Placentia-Yorba Linda Unified
Elementary School:
Rio Vista
Middle School:
Kramer
High School:
Valencia
Interior
Appliances
DW
Bathrooms
3 Full Bathrooms, 1 Half Bathroom
Cooling
CA
Flooring
WOOD, CARP
Heating
FA, FIR
Laundry Features
GE, IR, IN
Exterior
Community Features
PARK, BIKI
Parking Spots
2
Security Features
COD
Financial
Map
Community
- Address210 S Trevor Lot 84 Anaheim CA
- SubdivisionOther (OTHR)
- CityAnaheim
- CountyOrange
- Zip Code92806
Subdivisions in Anaheim
- Anaheim Crest ANCR
- Anaheim Gardens ANGR
- Anaheim Hills Estates ANHI
- Anaheim Shores ANSH
- Anaheim West Townhomes ANWS
- Bel Air BELA
- Broadmoor Homes BRDH
- Brookhurst Village Condos BRVL
- Cameron CAMR
- Camino Grande Villas CMGR
- Camrosa CMRO
- Carbon Creek CRCK
- Carriage Hills CRHL
- El Palacio Condo ELPC
- Evergreen Village EVRG
- Founders Square FONS
- Nantucket NANT
- Northwoods Village NWVL
- Pepperwood Village PWVL
- Saratoga SRTO
- Summit Park SMPK
- Summit Pointe SMPT
- Summit Renaissance SMRN
- Sutter Creek Townhomes SUCR
- Western Meadows WSTM
- Windwood WNWD
Market Summary
Current real estate data for Single Family in Anaheim as of Nov 28, 2025
166
Single Family Listed
49
Avg DOM
380
Avg $ / SqFt
$788,238
Avg List Price
Property Summary
- Located in the Other (OTHR) subdivision, 210 S Trevor Lot 84 Anaheim CA is a Single Family for sale in Anaheim, CA, 92806. It is listed for $1,300,000 and features 4 beds, 4 baths, and has approximately 2,659 square feet of living space, and was originally constructed in 1963. The current price per square foot is $489. The average price per square foot for Single Family listings in Anaheim is $380. The average listing price for Single Family in Anaheim is $788,238.
Similar Listings Nearby
210 S Trevor Lot 84
Anaheim, CA


