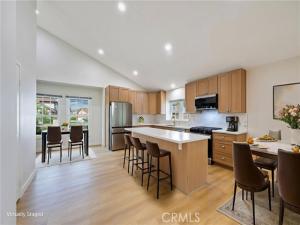Beautifully updated and thoughtfully redesigned, this Anaheim Hills home offers more than $100,000 in recent improvements and a fresh, open feel throughout. The kitchen is the centerpiece of the renovation, where the original low ceiling was raised to a vaulted design, giving the space a bright, airy atmosphere that immediately transforms the heart of the home. The wall between the kitchen and dining room was removed as part of a well-planned interior update that expands the kitchen’s footprint and creates an easy, open connection between the main living areas. Just off the dining area, a charming atrium brings natural light into the home and creates a peaceful spot for morning coffee, plants, or outdoor relaxation.
The remodeled kitchen features new custom cabinetry, striking gold-vein quartz countertops, updated fixtures, and an enlarged layout ideal for cooking, gathering, and entertaining. New wide-plank flooring, soft neutral paint, updated lighting, and refreshed finishes throughout contribute to the home’s warm, cohesive style.
The primary suite has been reimagined into a comfortable retreat with a beautifully upgraded bath that includes a custom double vanity, a walk-in shower with updated tile, a freestanding soaking tub, a private water closet, and a calm, spa-inspired atmosphere. The secondary bathroom has also been refreshed with a new wood vanity, gold-vein quartz countertop, and updated light fixture, providing a clean and inviting space that complements the home’s overall design.
Additional improvements include improved interior flow, enhanced sightlines between rooms, upgraded hardware, thoughtful lighting selections, and refinished interior surfaces. Virtual staging in the photos is used to illustrate furnishing possibilities; the home is currently vacant.
Located near local dining, shopping, parks, and area conveniences, this home blends modern updates with an inviting layout designed for everyday living. The extensive enhancements, redesigned kitchen and primary suite, and cohesive finishes throughout create an appealing move-in opportunity in the heart of Anaheim Hills.
The remodeled kitchen features new custom cabinetry, striking gold-vein quartz countertops, updated fixtures, and an enlarged layout ideal for cooking, gathering, and entertaining. New wide-plank flooring, soft neutral paint, updated lighting, and refreshed finishes throughout contribute to the home’s warm, cohesive style.
The primary suite has been reimagined into a comfortable retreat with a beautifully upgraded bath that includes a custom double vanity, a walk-in shower with updated tile, a freestanding soaking tub, a private water closet, and a calm, spa-inspired atmosphere. The secondary bathroom has also been refreshed with a new wood vanity, gold-vein quartz countertop, and updated light fixture, providing a clean and inviting space that complements the home’s overall design.
Additional improvements include improved interior flow, enhanced sightlines between rooms, upgraded hardware, thoughtful lighting selections, and refinished interior surfaces. Virtual staging in the photos is used to illustrate furnishing possibilities; the home is currently vacant.
Located near local dining, shopping, parks, and area conveniences, this home blends modern updates with an inviting layout designed for everyday living. The extensive enhancements, redesigned kitchen and primary suite, and cohesive finishes throughout create an appealing move-in opportunity in the heart of Anaheim Hills.
Property Details
Price:
$1,199,900
MLS #:
PW25265769
Status:
Active
Beds:
2
Baths:
2
Type:
Single Family
Subtype:
Single Family Residence
Subdivision:
Anaheim Hills Estates ANHI
Neighborhood:
77
Listed Date:
Nov 28, 2025
Finished Sq Ft:
1,889
Lot Size:
10,500 sqft / 0.24 acres (approx)
Year Built:
1980
See this Listing
Schools
School District:
Orange Unified
Elementary School:
Imperial
Middle School:
El Rancho
High School:
Canyon
Interior
Appliances
DW, IM, MW, RF, WLR, GR, VEF, WHC, WHU
Bathrooms
2 Full Bathrooms
Cooling
CA
Flooring
TILE, WOOD
Heating
FA, GAS, CF
Laundry Features
ELC, IR, IN, WH
Exterior
Architectural Style
CNT
Community Features
SDW, STM, SL, SUB, CRB
Construction Materials
STC
Parking Spots
2
Roof
CON, SHN
Security Features
SD, COD
Financial
HOA Fee
$254
HOA Fee 2
$194
HOA Frequency
MO
Map
Community
- Address500 S Calle De Casas Lot 48 Anaheim CA
- SubdivisionAnaheim Hills Estates (ANHI)
- CityAnaheim
- CountyOrange
- Zip Code92807
Subdivisions in Anaheim
- Anaheim Crest ANCR
- Anaheim Gardens ANGR
- Anaheim Hills Estates ANHI
- Anaheim Shores ANSH
- Anaheim West Townhomes ANWS
- Bel Air BELA
- Broadmoor Homes BRDH
- Brookhurst Village Condos BRVL
- Cameron CAMR
- Camino Grande Villas CMGR
- Camrosa CMRO
- Carbon Creek CRCK
- Carriage Hills CRHL
- El Palacio Condo ELPC
- Evergreen Village EVRG
- Founders Square FONS
- Nantucket NANT
- Northwoods Village NWVL
- Pepperwood Village PWVL
- Saratoga SRTO
- Summit Park SMPK
- Summit Pointe SMPT
- Summit Renaissance SMRN
- Sutter Creek Townhomes SUCR
- Western Meadows WSTM
- Windwood WNWD
Market Summary
Current real estate data for Single Family in Anaheim as of Nov 28, 2025
166
Single Family Listed
49
Avg DOM
380
Avg $ / SqFt
$788,238
Avg List Price
Property Summary
- Located in the Anaheim Hills Estates (ANHI) subdivision, 500 S Calle De Casas Lot 48 Anaheim CA is a Single Family for sale in Anaheim, CA, 92807. It is listed for $1,199,900 and features 2 beds, 2 baths, and has approximately 1,889 square feet of living space, and was originally constructed in 1980. The current price per square foot is $635. The average price per square foot for Single Family listings in Anaheim is $380. The average listing price for Single Family in Anaheim is $788,238.
Similar Listings Nearby
500 S Calle De Casas Lot 48
Anaheim, CA


