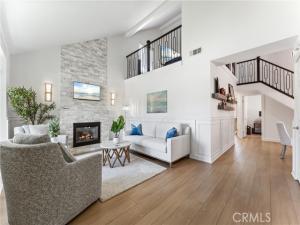Welcome to 7880 E Samantha Circle, a beautifully updated 4-bedroom + loft home tucked away in a quiet cul-de-sac in the highly desirable community of Anaheim Hills. This turn-key residence sits on a generous 7,000+ sq. ft. lot and has been meticulously maintained with thoughtful upgrades throughout, including a brand-new 200-amp electrical panel, new above-ground Jacuzzi, dual pane windows, central AC, whole house fan, fresh paint, and vinyl fencing for added privacy and curb appeal.
Step inside and you’ll be greeted by soaring vaulted ceilings, luxury vinyl plank flooring, and a stunning floor-to-ceiling natural stone fireplace with wainscoting accents and a cozy bay window in the formal living room. The remodeled kitchen is bright and inviting, featuring a center island, quartz countertops with marble backsplash, newer white cabinetry, and stainless steel appliances. The kitchen flows seamlessly into the dining area and out to the expansive wraparound backyard.
Perfect for entertaining, the private yard offers a large patio, synthetic turf, fruit trees, a fireplace, and a putting green for golf enthusiasts—alongside the brand-new Jacuzzi tub, making it an entertainer’s dream.
The functional floor plan includes three spacious bedrooms on the first floor, including the primary suite with a wall-to-wall closet and updated ensuite bathroom. The first floor also features another full bathroom. Upstairs, a stylish loft with custom wrought iron railing provides the perfect spot for a game room, office, or relaxation space, along with a fourth bedroom featuring French doors, a full closet, and abundant natural light.
Located within walking distance to Yorba Regional Park—offering 140 acres of lakes, playgrounds, picnic areas, and scenic trails along the Santa Ana River—and served by the award-winning Placentia-Yorba Linda School District (Woodsboro Elementary, Bernardo Yorba Junior High, and Esperanza High School). Conveniently close to shopping, dining, the 91 and 241 freeways, with no HOA and a low tax rate, this home truly checks every box.
Step inside and you’ll be greeted by soaring vaulted ceilings, luxury vinyl plank flooring, and a stunning floor-to-ceiling natural stone fireplace with wainscoting accents and a cozy bay window in the formal living room. The remodeled kitchen is bright and inviting, featuring a center island, quartz countertops with marble backsplash, newer white cabinetry, and stainless steel appliances. The kitchen flows seamlessly into the dining area and out to the expansive wraparound backyard.
Perfect for entertaining, the private yard offers a large patio, synthetic turf, fruit trees, a fireplace, and a putting green for golf enthusiasts—alongside the brand-new Jacuzzi tub, making it an entertainer’s dream.
The functional floor plan includes three spacious bedrooms on the first floor, including the primary suite with a wall-to-wall closet and updated ensuite bathroom. The first floor also features another full bathroom. Upstairs, a stylish loft with custom wrought iron railing provides the perfect spot for a game room, office, or relaxation space, along with a fourth bedroom featuring French doors, a full closet, and abundant natural light.
Located within walking distance to Yorba Regional Park—offering 140 acres of lakes, playgrounds, picnic areas, and scenic trails along the Santa Ana River—and served by the award-winning Placentia-Yorba Linda School District (Woodsboro Elementary, Bernardo Yorba Junior High, and Esperanza High School). Conveniently close to shopping, dining, the 91 and 241 freeways, with no HOA and a low tax rate, this home truly checks every box.
Property Details
Price:
$1,298,000
MLS #:
OC25201442
Status:
Active
Beds:
4
Baths:
2
Type:
Single Family
Subtype:
Single Family Residence
Neighborhood:
77
Listed Date:
Sep 11, 2025
Finished Sq Ft:
1,857
Lot Size:
7,154 sqft / 0.16 acres (approx)
Year Built:
1976
See this Listing
Schools
School District:
Placentia-Yorba Linda Unified
Elementary School:
Woodsboro
Middle School:
Bernardo Yorba
High School:
Esperanza
Interior
Appliances
DW, GD, MW, RF, WLR, GR, FSR, GWH
Bathrooms
2 Full Bathrooms
Cooling
CA, WHF
Flooring
VINY
Heating
CF
Laundry Features
IG
Exterior
Community Features
SDW, CRB, LAKE, PARK, FISH, BIKI
Construction Materials
STC
Parking Spots
2
Roof
CON, TLE
Security Features
SD, COD
Financial
Map
Community
- Address7880 E Samantha Circle Lot 95 Anaheim CA
- CityAnaheim
- CountyOrange
- Zip Code92807
Subdivisions in Anaheim
- Anaheim Crest ANCR
- Anaheim Gardens ANGR
- Anaheim Hills Estates ANHI
- Anaheim Shores ANSH
- Anaheim West Townhomes ANWS
- Bel Air BELA
- Broadmoor Homes BRDH
- Brookhurst Village Condos BRVL
- Cameron CAMR
- Camino Grande Villas CMGR
- Camrosa CMRO
- Carbon Creek CRCK
- Carriage Hills CRHL
- El Palacio Condo ELPC
- Evergreen Village EVRG
- Founders Square FONS
- Nantucket NANT
- Northwoods Village NWVL
- Pepperwood Village PWVL
- Saratoga SRTO
- Summit Park SMPK
- Summit Pointe SMPT
- Summit Renaissance SMRN
- Sutter Creek Townhomes SUCR
- Western Meadows WSTM
- Windwood WNWD
Market Summary
Current real estate data for Single Family in Anaheim as of Nov 28, 2025
174
Single Family Listed
52
Avg DOM
343
Avg $ / SqFt
$694,339
Avg List Price
Property Summary
- 7880 E Samantha Circle Lot 95 Anaheim CA is a Single Family for sale in Anaheim, CA, 92807. It is listed for $1,298,000 and features 4 beds, 2 baths, and has approximately 1,857 square feet of living space, and was originally constructed in 1976. The current price per square foot is $699. The average price per square foot for Single Family listings in Anaheim is $343. The average listing price for Single Family in Anaheim is $694,339.
Similar Listings Nearby
7880 E Samantha Circle Lot 95
Anaheim, CA


