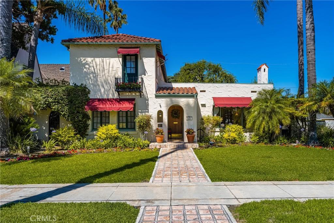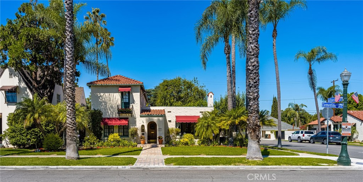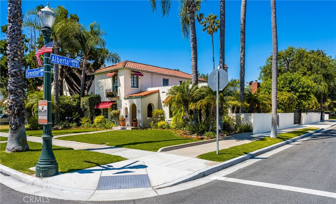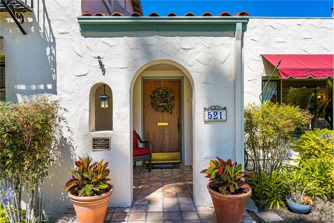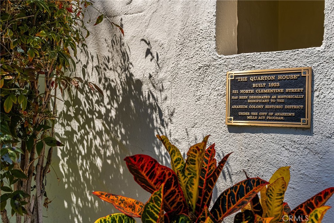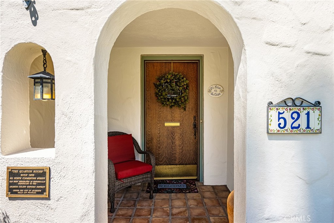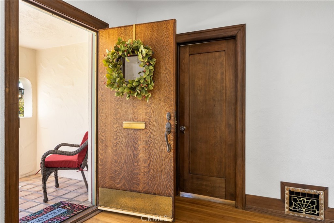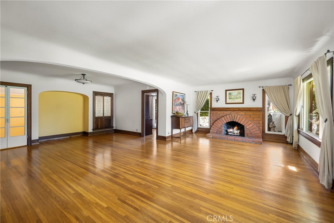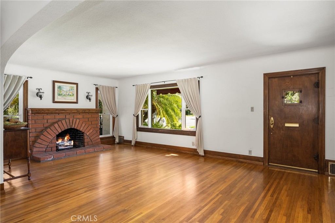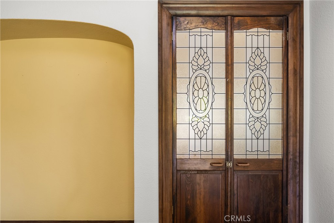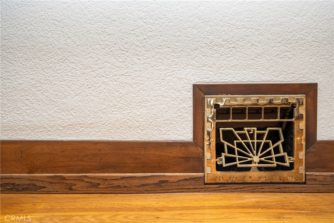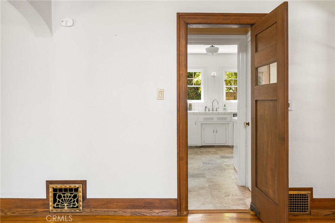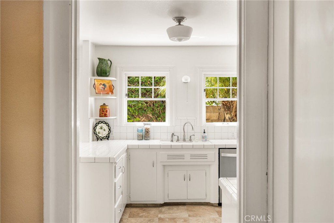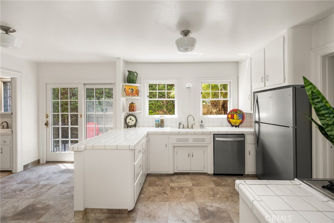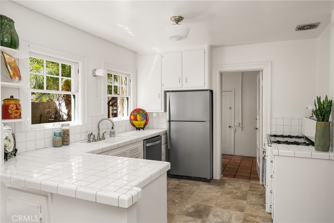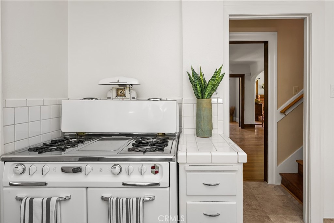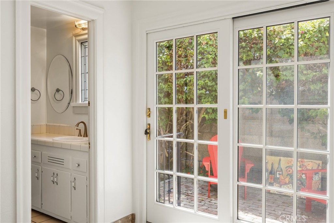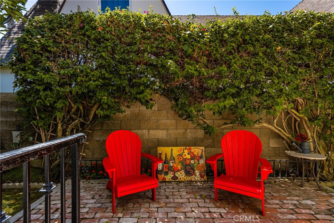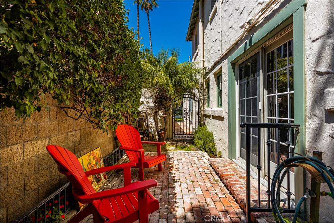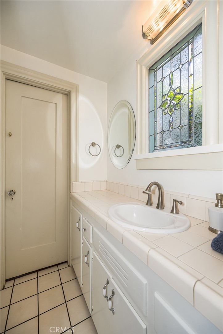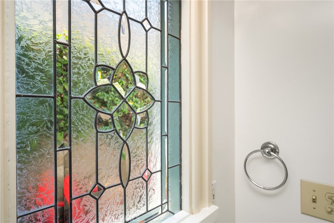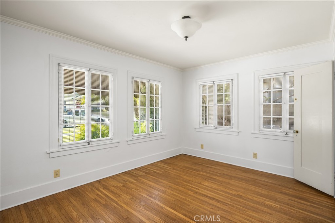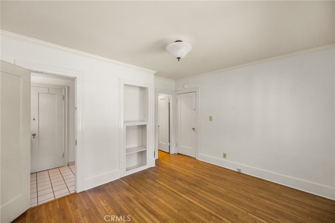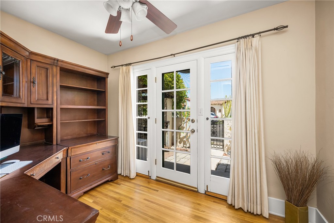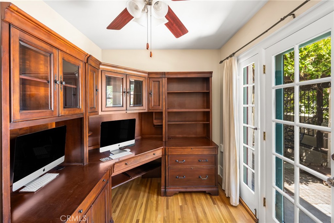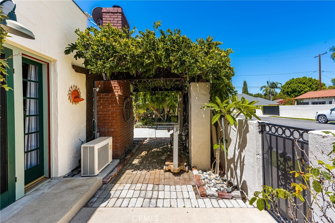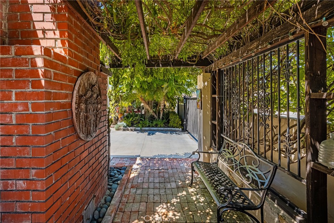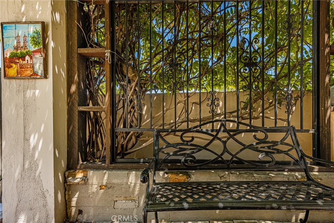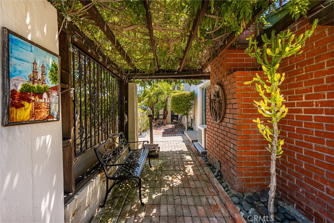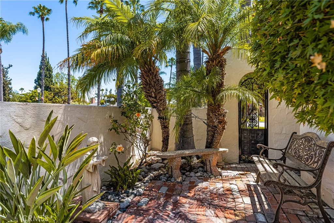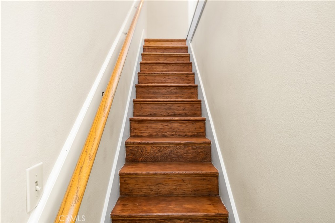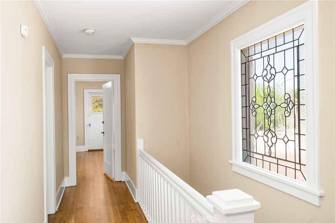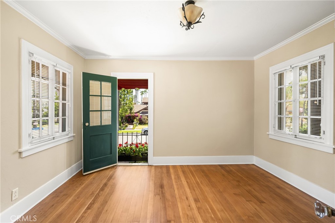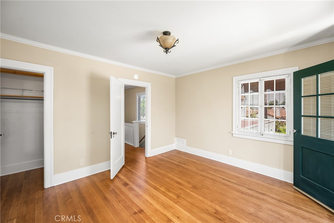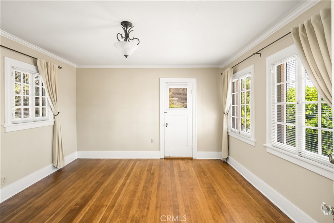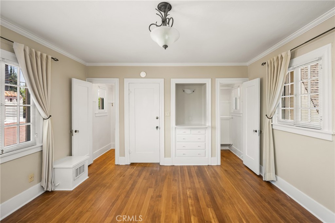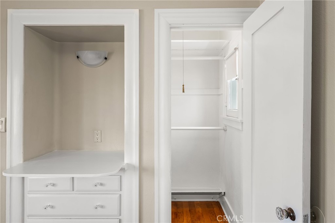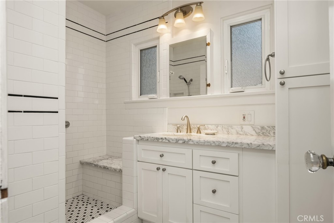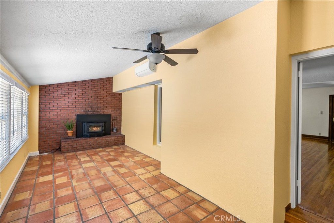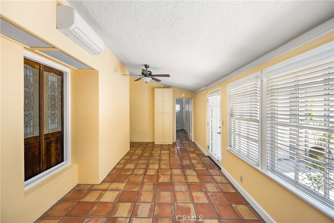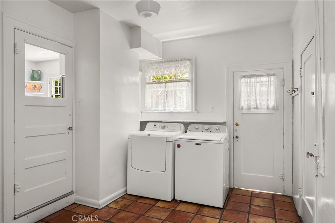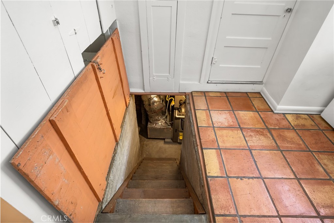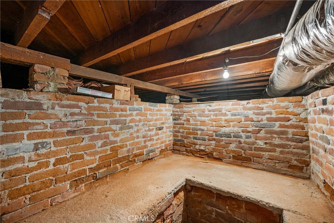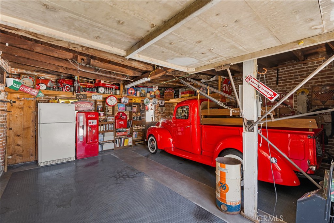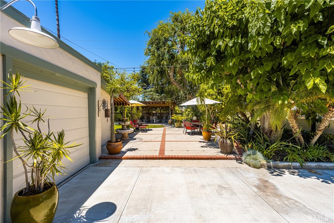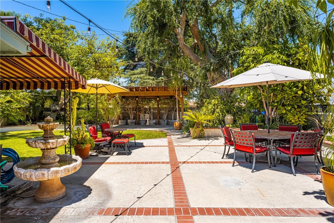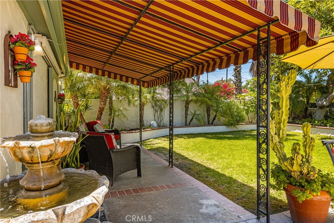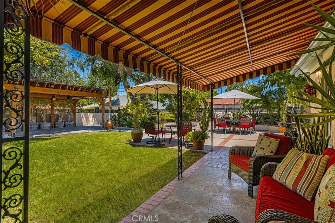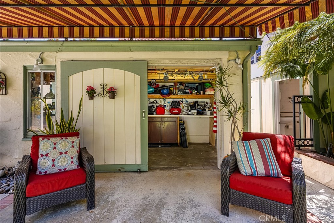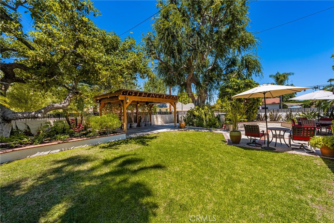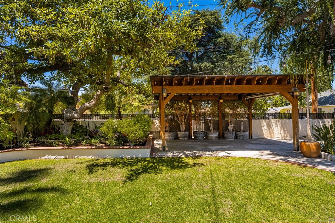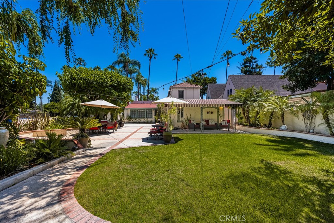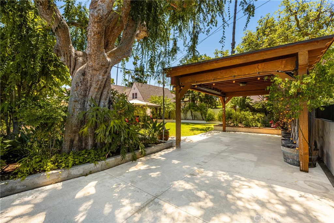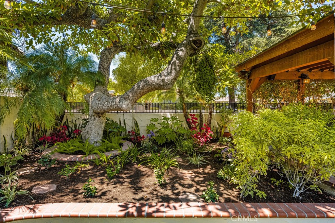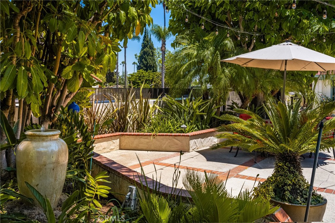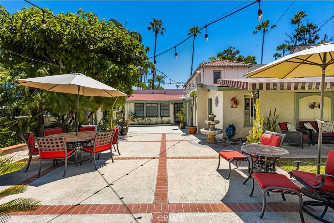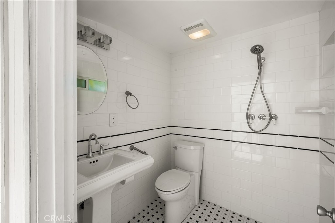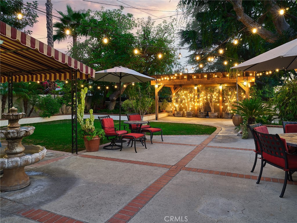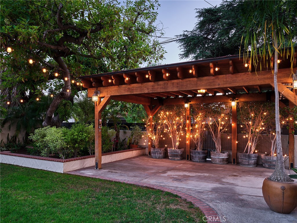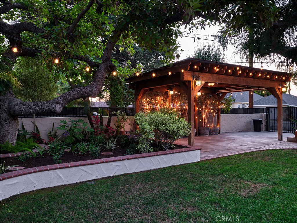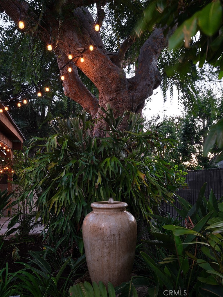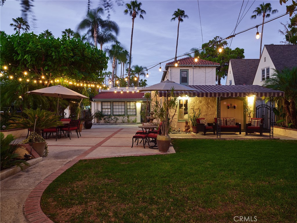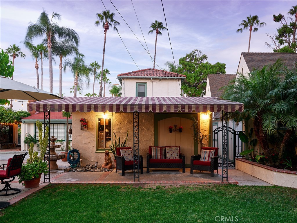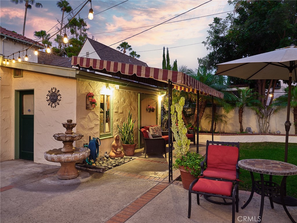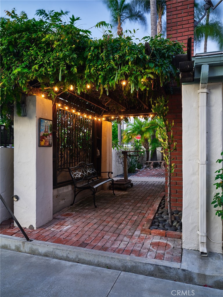Welcome to 521 N. Clementine St, an architectural treasure nestled in the heart of Anaheim’s cherished Mother Colony Historic District. Built in 1923 and lovingly maintained for over a century, this beautiful gem sits on a generous 9,000+ sq ft corner lot, offering a seamless blend of historic character and modern comfort. As a Mills Act property, this home offers not only historic prestige but also substantial property tax savings, just $3,129 annually, a benefit that transfers to the next fortunate owner. From the moment you step inside, you’re enveloped in timeless elegance. Original hardwood floors gleam beneath your feet, guiding you through an arched dining room entrance and under the coved ceiling that exude vintage charm. The open dining room is ideal for quiet dinners or lively gatherings alike. The spacious kitchen features period style coved flooring, a sunny breakfast nook that overlooks a peaceful side patio, and a stunning antique Wedgewood Grayson stove that sits alongside modern upgrades including a new dishwasher and refrigerator. A convenient adjacent laundry room offers a washer and dryer, ample storage, access to the basement, and entry to the two-car garage. Offering flexibility and comfort, the home features three generously sized bedrooms. The downstairs bedroom, with a walk-in closet and attached bath, provides an ideal retreat for guests or multi-generational living. Upstairs, two light filled bedrooms, both with walk-in closets, share a beautifully updated full bath. Downstairs, a dedicated home office tucked off the dining room opens to the lush side garden, perfect for remote work or creative inspiration. The family room invites warmth and relaxation with authentic clay tile flooring, a cozy fireplace, and a French door leading to an enchanting backyard oasis. Here you’ll discover a magical outdoor sanctuary with expansive patios, trickling fountains, mature shade plants, and a century old, generously bearing avocado tree, to create an ambiance made for entertaining or simply unwinding under twinkling string lights. A private outdoor bathroom with wheelchair accessible shower adds unique convenience for guests and garden events. Additional highlights include parking for six cars, motorized wrought-iron gates, and a concrete privacy wall for added elegance and security. More than just a house, 521 N. Clementine is a living piece of Anaheim history, where heritage meets hospitality and every corner tells a story.
Property Details
Price:
$1,295,000
MLS #:
PW25158992
Status:
Active Under Contract
Beds:
3
Baths:
3
Type:
Single Family
Subtype:
Single Family Residence
Neighborhood:
79anaheimwestofharbor
Listed Date:
Jul 16, 2025
Finished Sq Ft:
2,285
Lot Size:
9,075 sqft / 0.21 acres (approx)
Year Built:
1923
See this Listing
Schools
School District:
Anaheim Union High
High School:
Anaheim
Interior
Appliances
Dishwasher, Free- Standing Range, Disposal, Gas Oven, Gas Range, Gas Cooktop, Ice Maker, Refrigerator, Vented Exhaust Fan, Water Heater
Bathrooms
3 Three Quarter Bathrooms
Cooling
Central Air
Flooring
Wood
Heating
Central, Electric, Forced Air
Laundry Features
Dryer Included
Exterior
Architectural Style
Spanish
Community Features
Curbs, Gutters, Sidewalks, Street Lights, Urban
Construction Materials
Plaster
Exterior Features
Awning(s), Lighting, Rain Gutters, Satellite Dish
Other Structures
Workshop
Parking Features
Direct Garage Access, Driveway, Concrete, Driveway Level, Garage, Garage Faces Side, Garage – Two Door, Garage Door Opener, Private
Parking Spots
8.00
Roof
Flat, Tile
Security Features
Fire and Smoke Detection System, Smoke Detector(s)
Financial
Map
Community
- Address521 N Clementine Street Anaheim CA
- Neighborhood79 – Anaheim West of Harbor
- CityAnaheim
- CountyOrange
- Zip Code92805
Subdivisions in Anaheim
- Act II ACT2
- Anaheim Crest ANCR
- Anaheim Gardens ANGR
- Anaheim Hills Estates ANHI
- Anaheim Shores ANSH
- Anaheim West Townhomes ANWS
- Bel Air BELA
- Broadmoor Arms BRDA
- Brookhurst Village Condos BRVL
- Cameron CAMR
- Evergreen Village EVRG
- Garden Walk GARW
- Gramercy Park Townhomes GMPT
- Kaleidoscope KALE
- Monaco MONC
- Nohl Ranch I NLR1
- North View
- Park View Homes PVHM
- Parkdale PRKD
- Parkside PRKS
- Pepperwood Village PWVL
- Ponderosa Meadows PDMD
- Rancho Yorba RNYB
- Saratoga SRTO
- Stanford Court STCT
- Summerwind SMWD
- Summit Court SMCT
- Summit Park SMPK
- Summit Renaissance SMRN
- Summit Terrace SMTR
- Sutter Creek Townhomes SUCR
- Viewpointe VPHL
- Villa Frontera VLFT
- Village Homes VILH
- Webster Heights WBHT
- Wellington Landing WLLD
- Westwood Village WWVL
Market Summary
Current real estate data for Single Family in Anaheim as of Oct 18, 2025
138
Single Family Listed
138
Avg DOM
665
Avg $ / SqFt
$1,081,104
Avg List Price
Property Summary
- 521 N Clementine Street Anaheim CA is a Single Family for sale in Anaheim, CA, 92805. It is listed for $1,295,000 and features 3 beds, 3 baths, and has approximately 2,285 square feet of living space, and was originally constructed in 1923. The current price per square foot is $567. The average price per square foot for Single Family listings in Anaheim is $665. The average listing price for Single Family in Anaheim is $1,081,104.
Similar Listings Nearby
521 N Clementine Street
Anaheim, CA

