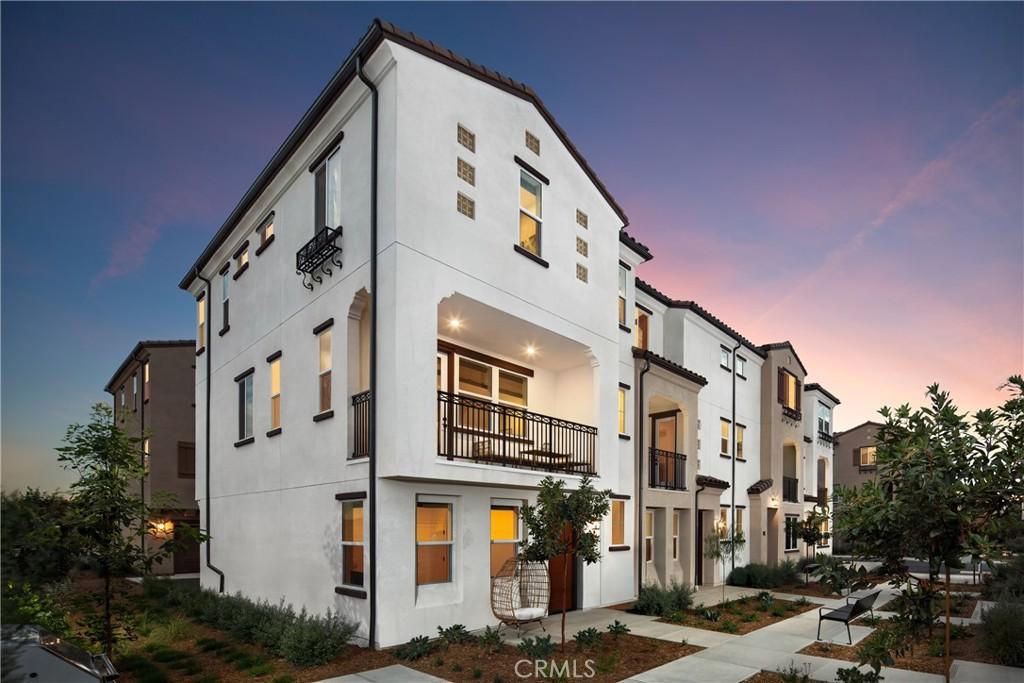Discover Townes at Orange, an exclusive collection of just 24 brand-new townhomes offering modern, stylish living in an unbeatable location. Perfectly positioned near freeways, shopping, dining, and entertainment, this community is designed for those seeking an active and connected lifestyle.
Introducing Plan 4X – Thoughtfully Designed for Comfort and Versatility
This highly sought-after 4X floorplan is a unique end unit, offering a den for added flexibility and abundant natural light from extra windows. Tucked away in the center of the community, this home provides a serene and private setting, making it the perfect retreat.
With approximately 1,976 square feet of well-planned space, this home features:
3 bedrooms, 3.5 baths, and a den—ideal for families, guests, or a home office, including a bedroom and full bathroom on the first floor for added convenience.
An open-concept great room that flows seamlessly into a private balcony, perfect for entertaining or relaxing.
A chef-inspired kitchen with quartz countertops, a large island, stainless steel appliances, a pantry, and a dedicated dining area for hosting memorable gatherings.
A prime location facing the greenbelt, with easy access to the community BBQ, fostering a social and welcoming environment.
Exceptional Features Throughout
This home is filled with elegant touches, including white shaker cabinetry, walk-in closets, and an indoor laundry room with side-by-side hookups. Smart home technology, such as a Ring doorbell and a smart thermostat, adds convenience and security.
Personalize Your Dream Home
Customize your space at our design center, where you can select finishes and details that reflect your personal style.
Please Note: Images shown are of the builder’s model home for inspiration. Furniture and upgrades depicted may not reflect the actual unit, which is currently under construction and estimated for completion in August 2025.
Don’t miss your chance to own in this exclusive community! Experience the ideal blend of location, design, and lifestyle with Plan 4X at Townes at Orange.
Introducing Plan 4X – Thoughtfully Designed for Comfort and Versatility
This highly sought-after 4X floorplan is a unique end unit, offering a den for added flexibility and abundant natural light from extra windows. Tucked away in the center of the community, this home provides a serene and private setting, making it the perfect retreat.
With approximately 1,976 square feet of well-planned space, this home features:
3 bedrooms, 3.5 baths, and a den—ideal for families, guests, or a home office, including a bedroom and full bathroom on the first floor for added convenience.
An open-concept great room that flows seamlessly into a private balcony, perfect for entertaining or relaxing.
A chef-inspired kitchen with quartz countertops, a large island, stainless steel appliances, a pantry, and a dedicated dining area for hosting memorable gatherings.
A prime location facing the greenbelt, with easy access to the community BBQ, fostering a social and welcoming environment.
Exceptional Features Throughout
This home is filled with elegant touches, including white shaker cabinetry, walk-in closets, and an indoor laundry room with side-by-side hookups. Smart home technology, such as a Ring doorbell and a smart thermostat, adds convenience and security.
Personalize Your Dream Home
Customize your space at our design center, where you can select finishes and details that reflect your personal style.
Please Note: Images shown are of the builder’s model home for inspiration. Furniture and upgrades depicted may not reflect the actual unit, which is currently under construction and estimated for completion in August 2025.
Don’t miss your chance to own in this exclusive community! Experience the ideal blend of location, design, and lifestyle with Plan 4X at Townes at Orange.
Property Details
Price:
$934,900
MLS #:
OC25019105
Status:
Active
Beds:
3
Baths:
4
Type:
Townhouse
Neighborhood:
699notdefined
Listed Date:
Oct 13, 2025
Finished Sq Ft:
1,976
Lot Size:
278,784 sqft / 6.40 acres (approx)
Year Built:
2024
See this Listing
Schools
School District:
Anaheim Union High
Interior
Appliances
DW, MW, SCO, TW
Bathrooms
3 Full Bathrooms, 1 Half Bathroom
Cooling
CA
Heating
CF
Laundry Features
IN
Exterior
Community Features
CRB
Construction Materials
STC
Parking Spots
2
Financial
HOA Fee
$307
HOA Frequency
MO
Map
Community
- Address2209 W Orange #16 Anaheim CA
- CityAnaheim
- CountyOrange
- Zip Code92804
Subdivisions in Anaheim
- Act II ACT2
- Anaheim Crest ANCR
- Anaheim Gardens ANGR
- Anaheim Hills Estates ANHI
- Anaheim Shores ANSH
- Anaheim West Townhomes ANWS
- Brookhurst Village Condos BRVL
- Cameron CAMR
- Camrosa CMRO
- Cape Cod Village CPCD
- Carbon Creek CRCK
- Evergreen Village EVRG
- Monaco MONC
- Nantucket NANT
- Pepperwood Village PWVL
- Saratoga SRTO
- Stanford Court STCT
- Summit Park SMPK
- Summit Pointe SMPT
- Sutter Creek Townhomes SUCR
- Village Green VLGR
- Village Homes VILH
- Westridge WSTR
- Windwood WNWD
Market Summary
Property Summary
- 2209 W Orange #16 Anaheim CA is a Townhouse for sale in Anaheim, CA, 92804. It is listed for $934,900 and features 3 beds, 4 baths, and has approximately 1,976 square feet of living space, and was originally constructed in 2024. The current price per square foot is $473. The average price per square foot for Townhouse listings in Anaheim is $532. The average listing price for Townhouse in Anaheim is $778,097.
Similar Listings Nearby
2209 W Orange #16
Anaheim, CA


