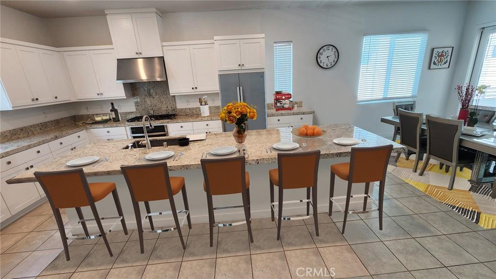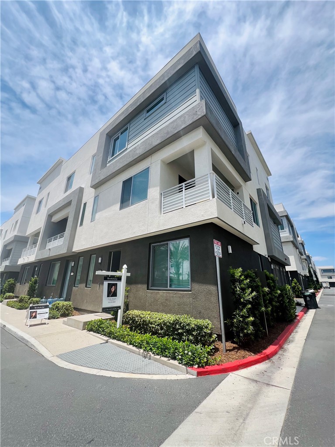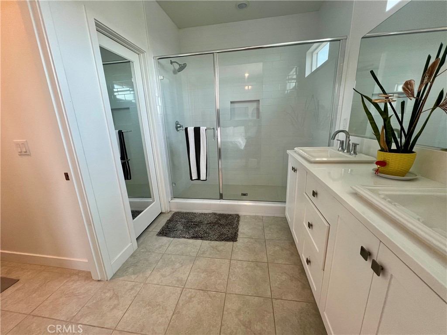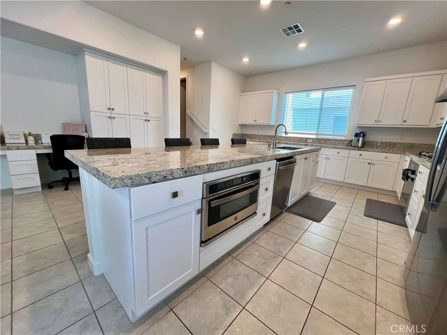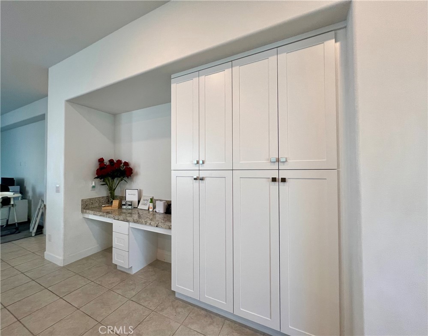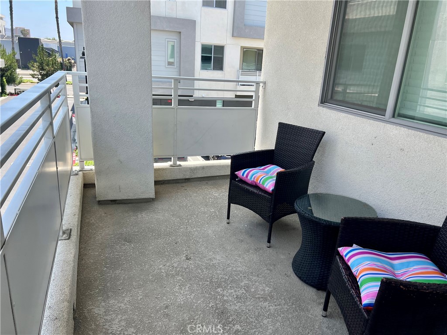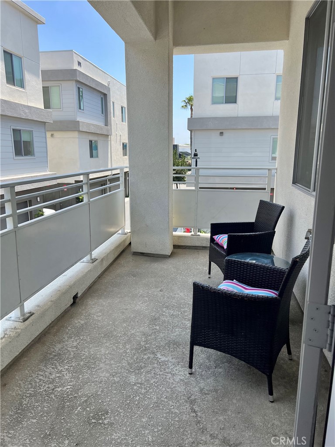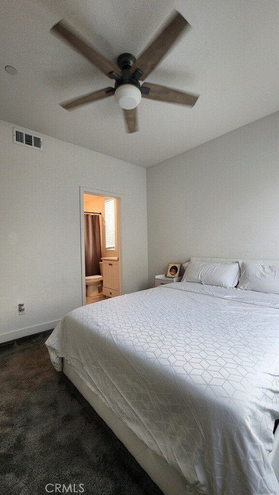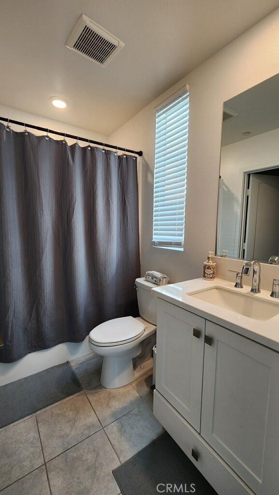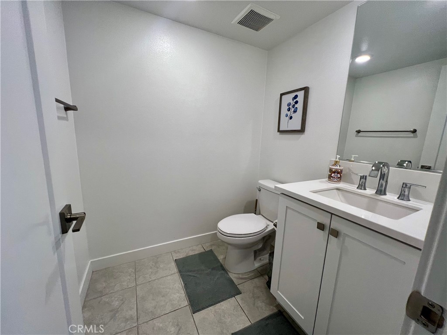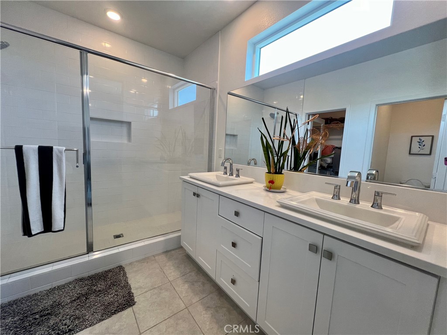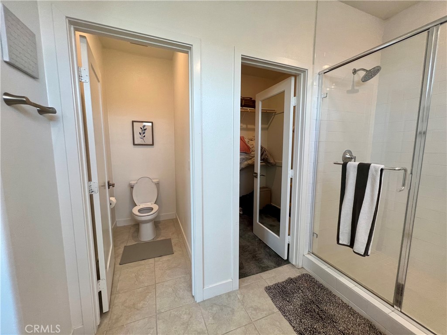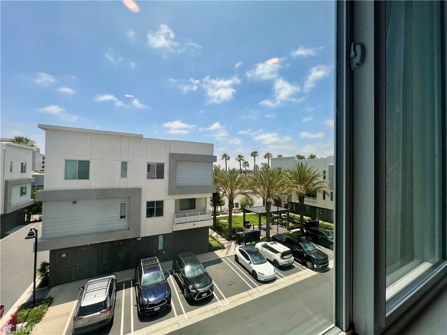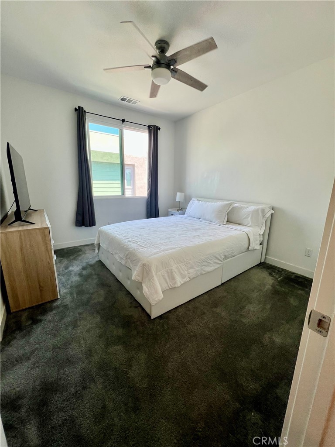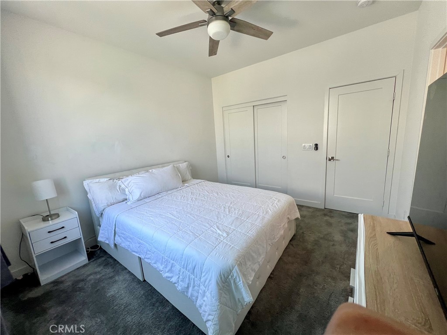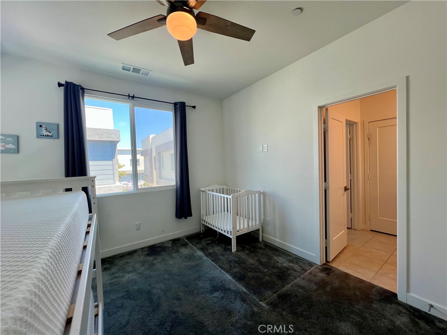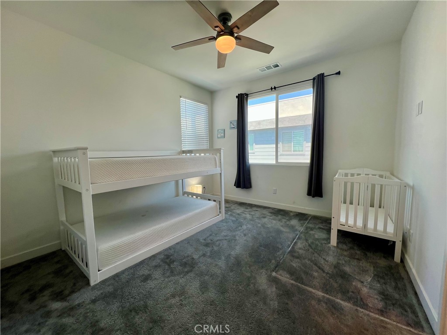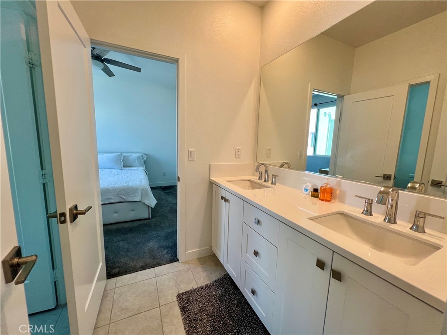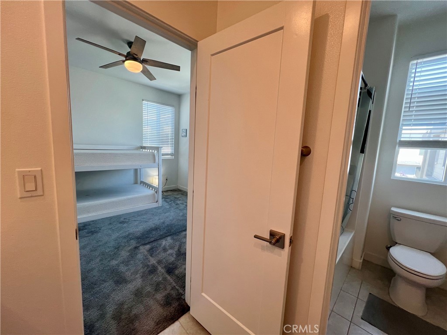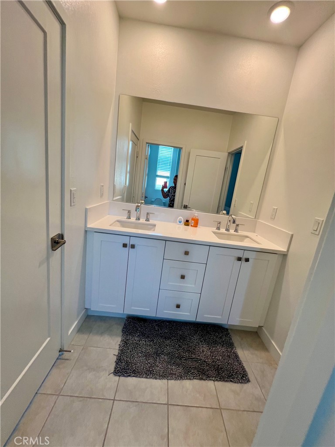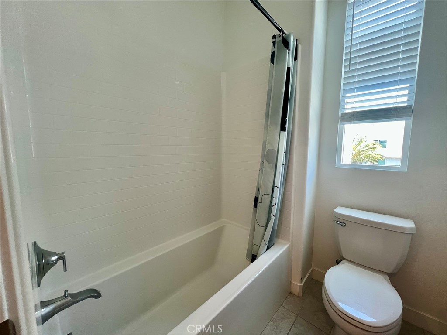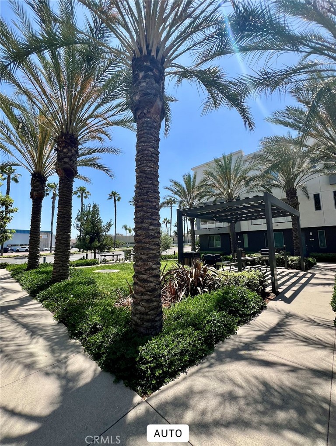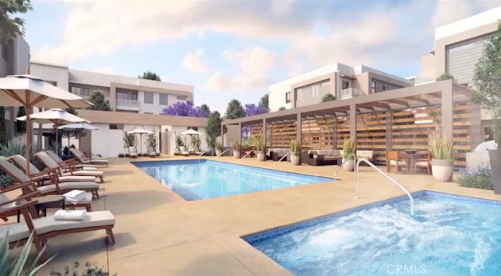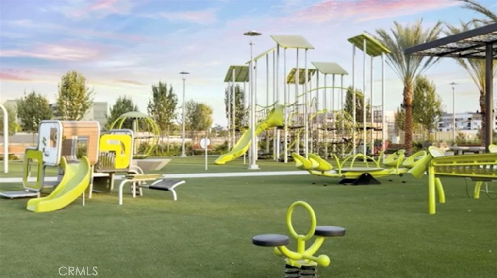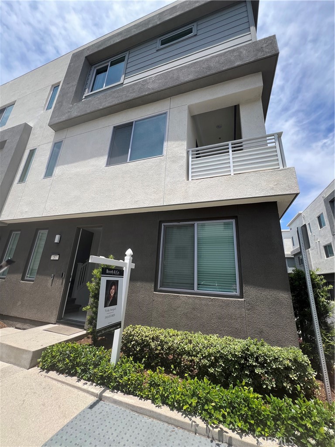$10,000 CREDIT FROM SELLER TO BUY DOWN BUYER’S INTEREST RATE OR USE TOWARDS CLOSING COST. BEST BUY in the area!
BUILT IN 2022 MODERN END-UNIT TOWNHOME near Disneyland, Angel Stadium, Honda Center at the ANAHEIM PLATINUM TRIANGLE.
Experience upscale living in this beautifully appointed 4-bedroom, 3.5-bathroom end-unit condo, built in 2021 and ideally located near Disneyland, Angel Stadium, the Anaheim Packing District and the upcoming OC Vibe entertainment hub. This elegant townhome residence features a private bedroom suite on the first level – perfect for guests, mother-in-law or home office. The second floor is an entertainer’s dream, boasting a spacious open-concept living area with a covered balcony for outdoor relaxation, a sophisticated dining room and a chef-inspired kitchen complete with quartz countertops, a massive island with bar seating, crisp white cabinetry and premium stainless steel appliances.
Upstairs, the third level offers a luxurious primary suite with its own spa-like bathroom with dual vanities, a walk-in closet, accompanied by two additional bedrooms with a Jack-and-Jill bathroom, and a convenient laundry room – all on the same floor for effortless living. As an end unit with only one shared wall, this home offers enhanced privacy and natural light. The attached 2-car garage completes the convenience of this refuge. Enjoy resort-style amenities including sparkling swimming pools, spa, BBQ area, a children’s playground and a beautifully landscaped, park-like setting.
This is refined Anaheim living at its finest – schedule your private tour today!
BUILT IN 2022 MODERN END-UNIT TOWNHOME near Disneyland, Angel Stadium, Honda Center at the ANAHEIM PLATINUM TRIANGLE.
Experience upscale living in this beautifully appointed 4-bedroom, 3.5-bathroom end-unit condo, built in 2021 and ideally located near Disneyland, Angel Stadium, the Anaheim Packing District and the upcoming OC Vibe entertainment hub. This elegant townhome residence features a private bedroom suite on the first level – perfect for guests, mother-in-law or home office. The second floor is an entertainer’s dream, boasting a spacious open-concept living area with a covered balcony for outdoor relaxation, a sophisticated dining room and a chef-inspired kitchen complete with quartz countertops, a massive island with bar seating, crisp white cabinetry and premium stainless steel appliances.
Upstairs, the third level offers a luxurious primary suite with its own spa-like bathroom with dual vanities, a walk-in closet, accompanied by two additional bedrooms with a Jack-and-Jill bathroom, and a convenient laundry room – all on the same floor for effortless living. As an end unit with only one shared wall, this home offers enhanced privacy and natural light. The attached 2-car garage completes the convenience of this refuge. Enjoy resort-style amenities including sparkling swimming pools, spa, BBQ area, a children’s playground and a beautifully landscaped, park-like setting.
This is refined Anaheim living at its finest – schedule your private tour today!
Property Details
Price:
$999,885
MLS #:
PW25130183
Status:
Active
Beds:
4
Baths:
4
Type:
Townhouse
Neighborhood:
78anaheimeastofharbor
Listed Date:
Jun 7, 2025
Finished Sq Ft:
2,373
Lot Size:
207,987 sqft / 4.77 acres (approx)
Year Built:
2021
See this Listing
Schools
School District:
Anaheim Union High
Elementary School:
Anaheim
Middle School:
South
High School:
Katella
Interior
Appliances
Built- In Range, Convection Oven, Dishwasher, Electric Range, Gas Cooktop, Gas Water Heater, Microwave, Range Hood
Bathrooms
3 Full Bathrooms, 1 Half Bathroom
Cooling
Central Air, ENERGY STAR Qualified Equipment
Flooring
Carpet, Tile
Heating
Central
Laundry Features
Gas Dryer Hookup, Upper Level, Washer Hookup
Exterior
Architectural Style
Modern
Association Amenities
Pool, Barbecue, Outdoor Cooking Area, Picnic Area, Playground, Dog Park
Community Features
Dog Park, Park, Sidewalks, Street Lights
Construction Materials
Drywall Walls
Parking Features
Direct Garage Access
Parking Spots
4.00
Roof
Wood
Security Features
Carbon Monoxide Detector(s), Fire and Smoke Detection System
Financial
HOA Name
Sol at A-Town Association
Map
Community
- Address1886 S Westside Drive 57 Anaheim CA
- Neighborhood78 – Anaheim East of Harbor
- CityAnaheim
- CountyOrange
- Zip Code92805
Subdivisions in Anaheim
- Act II ACT2
- Anaheim Crest ANCR
- Anaheim Gardens ANGR
- Anaheim Hills Estates ANHI
- Anaheim Shores ANSH
- Anaheim West Townhomes ANWS
- Bel Air BELA
- Broadmoor Arms BRDA
- Brookhurst Village Condos BRVL
- Cameron CAMR
- Evergreen Village EVRG
- Garden Walk GARW
- Gramercy Park Townhomes GMPT
- Kaleidoscope KALE
- Monaco MONC
- Nohl Ranch I NLR1
- North View
- Park View Homes PVHM
- Parkdale PRKD
- Parkside PRKS
- Pepperwood Village PWVL
- Ponderosa Meadows PDMD
- Rancho Yorba RNYB
- Saratoga SRTO
- Stanford Court STCT
- Summerwind SMWD
- Summit Court SMCT
- Summit Park SMPK
- Summit Renaissance SMRN
- Summit Terrace SMTR
- Sutter Creek Townhomes SUCR
- Viewpointe VPHL
- Villa Frontera VLFT
- Village Homes VILH
- Webster Heights WBHT
- Wellington Landing WLLD
- Westwood Village WWVL
Market Summary
Property Summary
- 1886 S Westside Drive 57 Anaheim CA is a Townhouse for sale in Anaheim, CA, 92805. It is listed for $999,885 and features 4 beds, 4 baths, and has approximately 2,373 square feet of living space, and was originally constructed in 2021. The current price per square foot is $421. The average price per square foot for Townhouse listings in Anaheim is $556. The average listing price for Townhouse in Anaheim is $799,871.
Similar Listings Nearby
1886 S Westside Drive 57
Anaheim, CA

