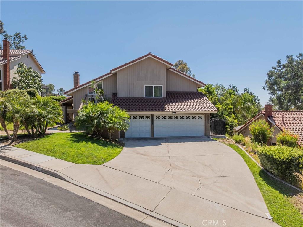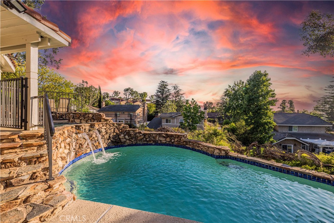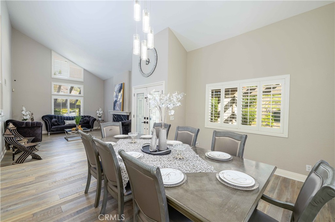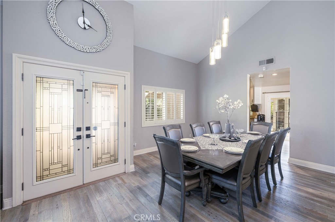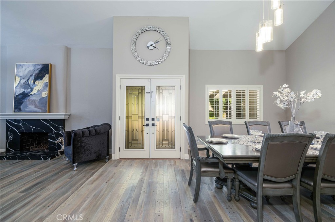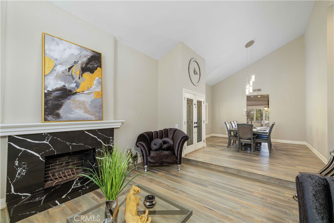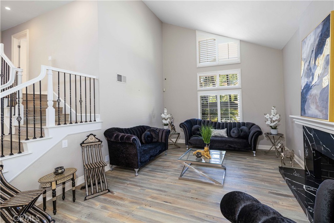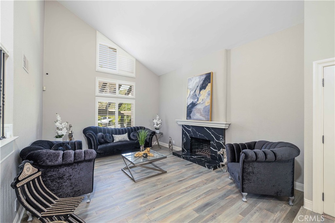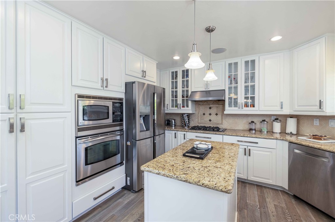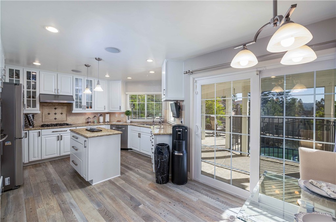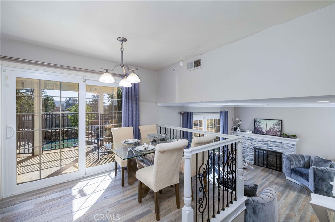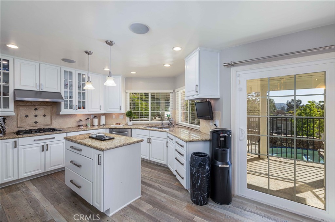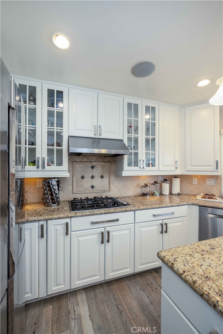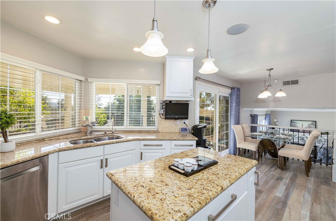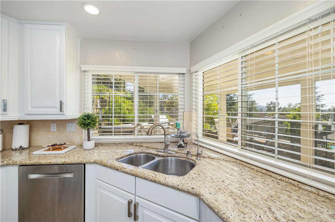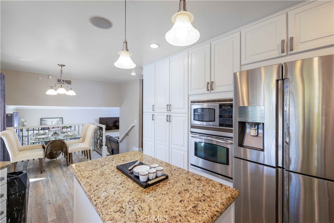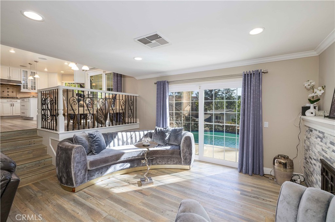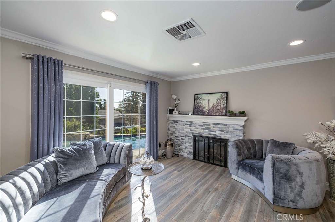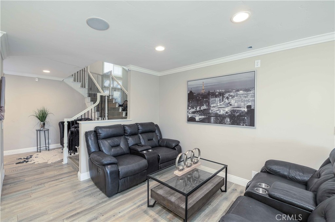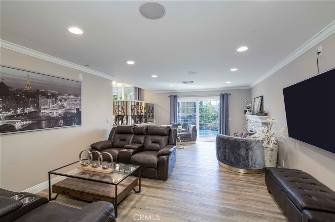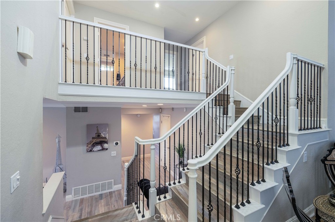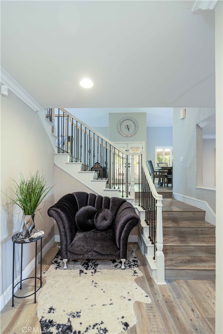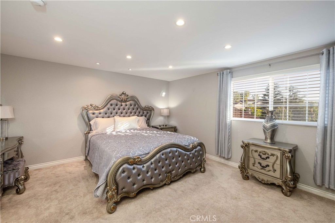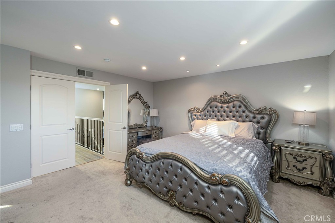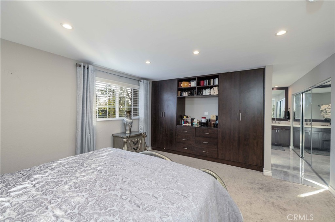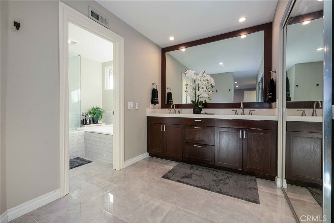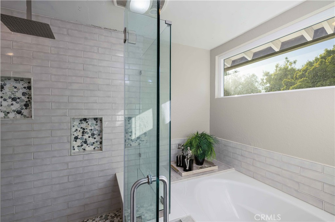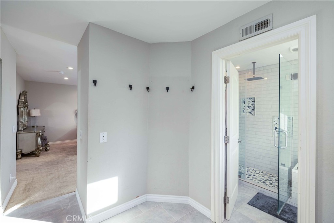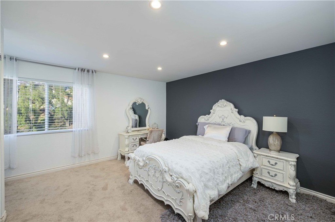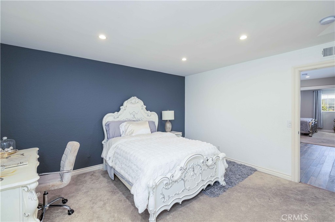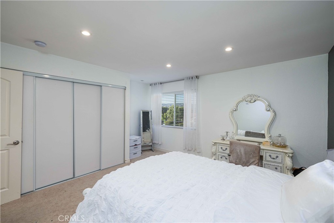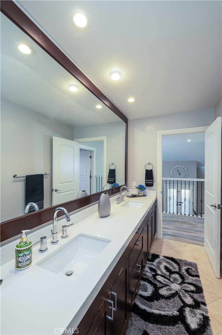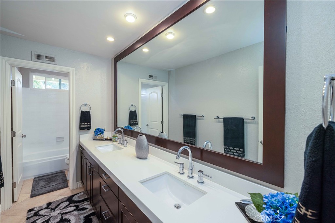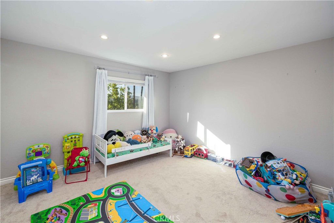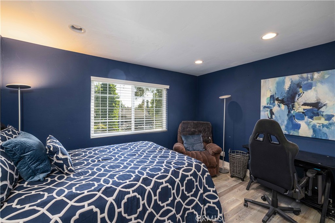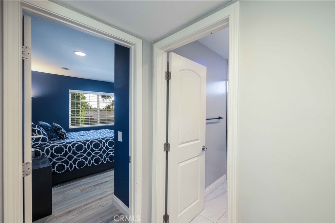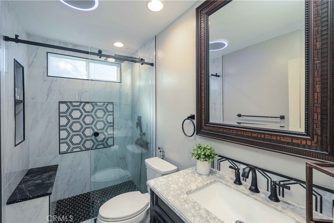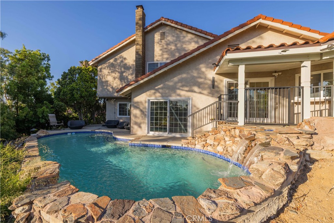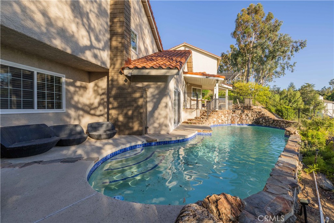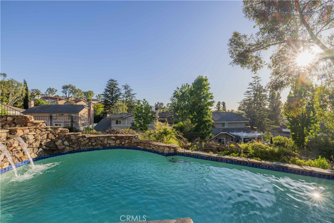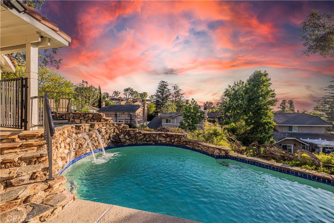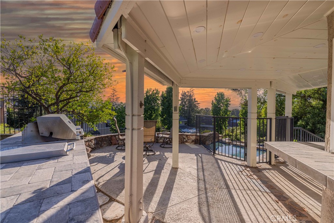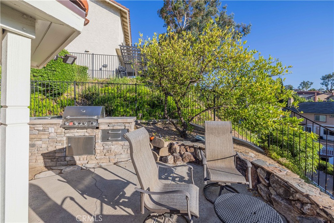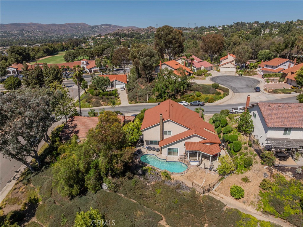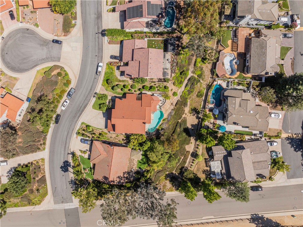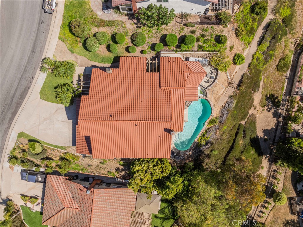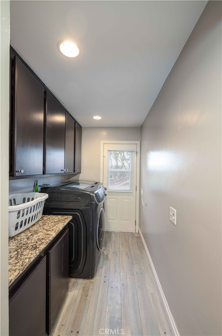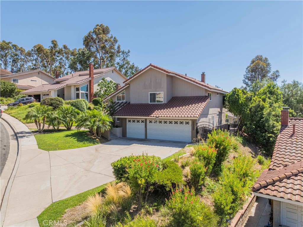Stunning Two-Story Home Nestled in a Peaceful Cul-de-Sac, Featuring Scenic Views of Hills, Trees, and a Lush Greenbelt. The Dramatic Entry Boasts Leaded Glass Double Doors, Soaring Cathedral Ceilings, and a Striking Open Banister. The Spacious Formal Living Room with Fireplace Flows into the Elegant Dining Area. This Home Offers 4 Generously Sized Bedrooms with Custom Closet Organizers, Including One Bedroom and One Fully Remodeled Bathroom Conveniently Located on the Main Floor.
Enjoy Approximately 2,689 Sq Ft of Comfortable Living Space. The Fully Remodeled Kitchen Features Newer Soft-Close Cabinetry, Granite Countertops, Stainless Steel Appliances, and a Charming Breakfast Nook. The Expansive Family Room Offers a Cozy Fireplace and Sliding Glass Doors That Open to a Beautifully Landscaped Backyard.
Additional Features Include an EV Charger, Interior Laundry Room, Upgraded Travertine, Wood, and Carpet Flooring in all bedrooms on 2nd floor, Crown Molding, Wood Blinds and Shutters, a Security System, and Water Softener &' Purification Systems. The Attached 3-Car Garage Includes Overhead Storage.
The resort-style backyard is perfect for entertaining, featuring a sparkling pool and spa, built-in BBQ island, and stunning views—all set on a generous ~12,000 sq ft lot. Conveniently located within walking distance to the highly rated El Rancho Charter School.
Enjoy Approximately 2,689 Sq Ft of Comfortable Living Space. The Fully Remodeled Kitchen Features Newer Soft-Close Cabinetry, Granite Countertops, Stainless Steel Appliances, and a Charming Breakfast Nook. The Expansive Family Room Offers a Cozy Fireplace and Sliding Glass Doors That Open to a Beautifully Landscaped Backyard.
Additional Features Include an EV Charger, Interior Laundry Room, Upgraded Travertine, Wood, and Carpet Flooring in all bedrooms on 2nd floor, Crown Molding, Wood Blinds and Shutters, a Security System, and Water Softener &' Purification Systems. The Attached 3-Car Garage Includes Overhead Storage.
The resort-style backyard is perfect for entertaining, featuring a sparkling pool and spa, built-in BBQ island, and stunning views—all set on a generous ~12,000 sq ft lot. Conveniently located within walking distance to the highly rated El Rancho Charter School.
Property Details
Price:
$1,749,900
MLS #:
PW25157576
Status:
Active
Beds:
4
Baths:
3
Type:
Single Family
Subtype:
Single Family Residence
Neighborhood:
77anaheimhills
Listed Date:
Jul 17, 2025
Finished Sq Ft:
2,689
Lot Size:
12,000 sqft / 0.28 acres (approx)
Year Built:
1977
See this Listing
Schools
School District:
Orange Unified
Elementary School:
Imperial
Middle School:
El Rancho Charter
High School:
Canyon
Interior
Appliances
6 Burner Stove, Convection Oven, Dishwasher, Gas Oven, Gas Range, Microwave
Bathrooms
3 Full Bathrooms
Cooling
Central Air
Flooring
Carpet, Tile, Wood
Heating
Central, Fireplace(s), Forced Air
Laundry Features
Gas & Electric Dryer Hookup, Individual Room, Inside
Exterior
Architectural Style
Traditional
Association Amenities
Dog Park
Community Features
Curbs, Park, Storm Drains, Street Lights, Suburban
Construction Materials
Concrete, Drywall Walls, Glass, Stucco
Exterior Features
Barbecue Private
Parking Features
Direct Garage Access, Driveway
Parking Spots
3.00
Roof
Clay, Spanish Tile
Security Features
Carbon Monoxide Detector(s), Fire and Smoke Detection System
Financial
HOA Name
Tree Hill Homes HOA
Map
Community
- Address157 S Donna Court Anaheim CA
- Neighborhood77 – Anaheim Hills
- CityAnaheim
- CountyOrange
- Zip Code92807
Subdivisions in Anaheim
- Act II ACT2
- Anaheim Crest ANCR
- Anaheim Gardens ANGR
- Anaheim Hills Estates ANHI
- Anaheim Shores ANSH
- Anaheim West Townhomes ANWS
- Bel Air BELA
- Broadmoor Arms BRDA
- Brookhurst Village Condos BRVL
- Cameron CAMR
- Evergreen Village EVRG
- Garden Walk GARW
- Gramercy Park Townhomes GMPT
- Kaleidoscope KALE
- Monaco MONC
- Nohl Ranch I NLR1
- North View
- Park View Homes PVHM
- Parkdale PRKD
- Parkside PRKS
- Pepperwood Village PWVL
- Ponderosa Meadows PDMD
- Rancho Yorba RNYB
- Saratoga SRTO
- Stanford Court STCT
- Summerwind SMWD
- Summit Court SMCT
- Summit Park SMPK
- Summit Renaissance SMRN
- Summit Terrace SMTR
- Sutter Creek Townhomes SUCR
- Viewpointe VPHL
- Villa Frontera VLFT
- Village Homes VILH
- Webster Heights WBHT
- Wellington Landing WLLD
- Westwood Village WWVL
Market Summary
Current real estate data for Single Family in Anaheim as of Oct 18, 2025
138
Single Family Listed
138
Avg DOM
665
Avg $ / SqFt
$1,081,104
Avg List Price
Property Summary
- 157 S Donna Court Anaheim CA is a Single Family for sale in Anaheim, CA, 92807. It is listed for $1,749,900 and features 4 beds, 3 baths, and has approximately 2,689 square feet of living space, and was originally constructed in 1977. The current price per square foot is $651. The average price per square foot for Single Family listings in Anaheim is $665. The average listing price for Single Family in Anaheim is $1,081,104.
Similar Listings Nearby
157 S Donna Court
Anaheim, CA

