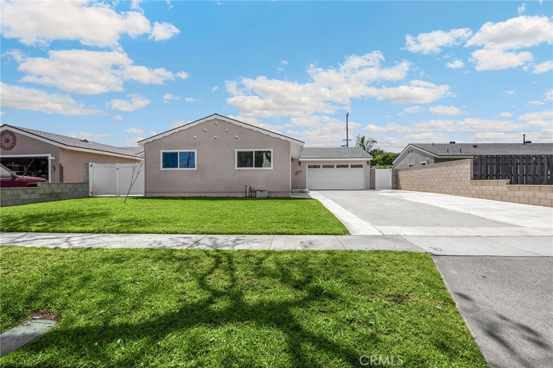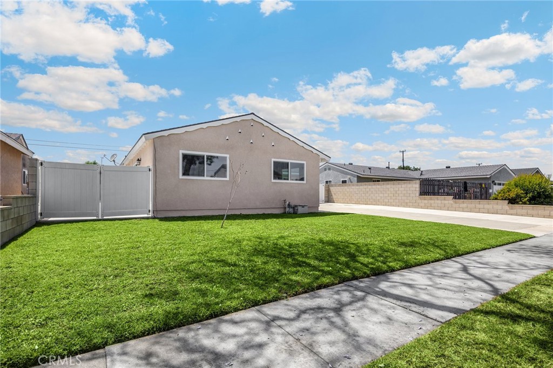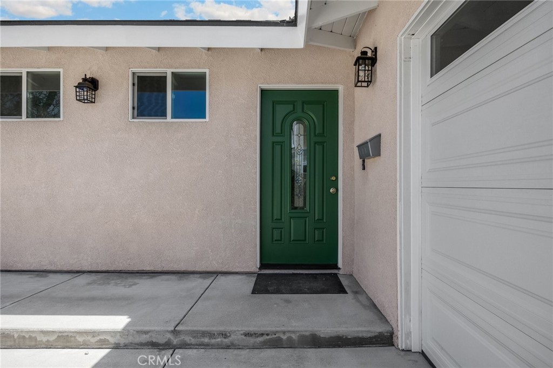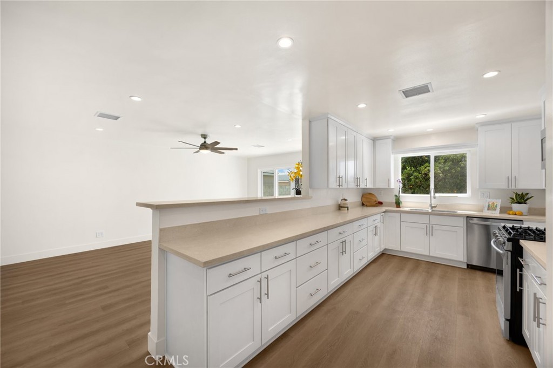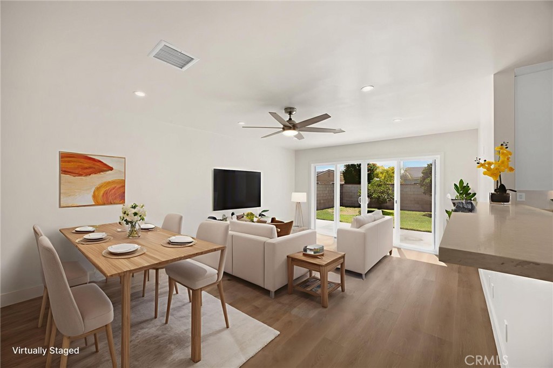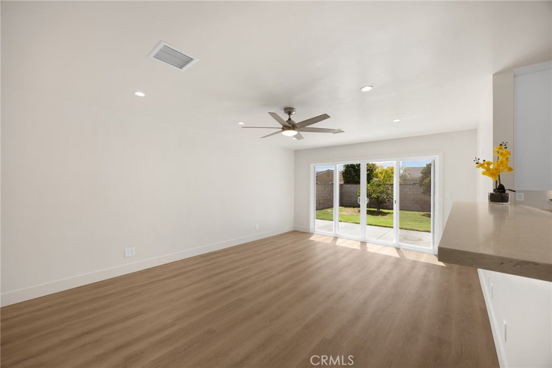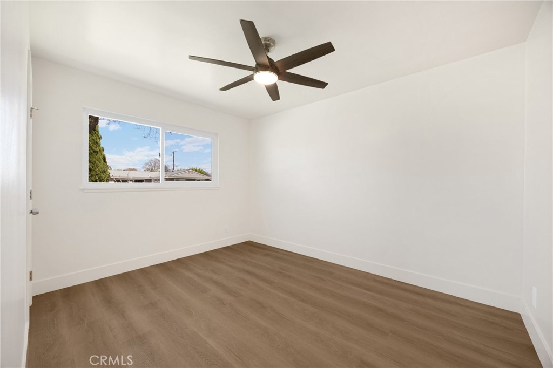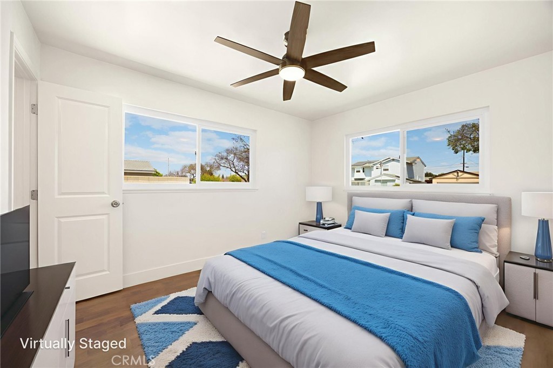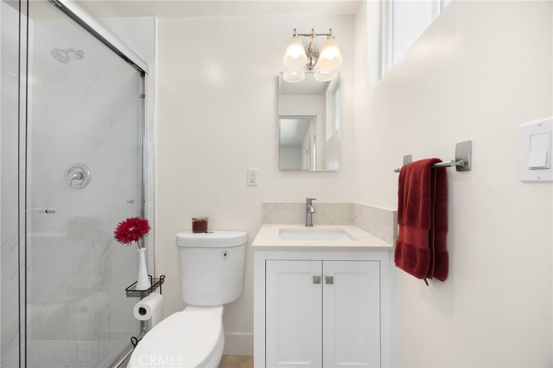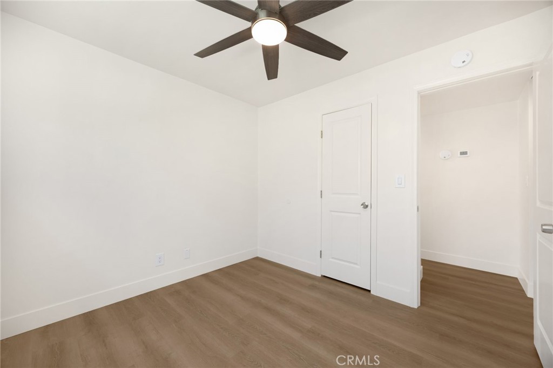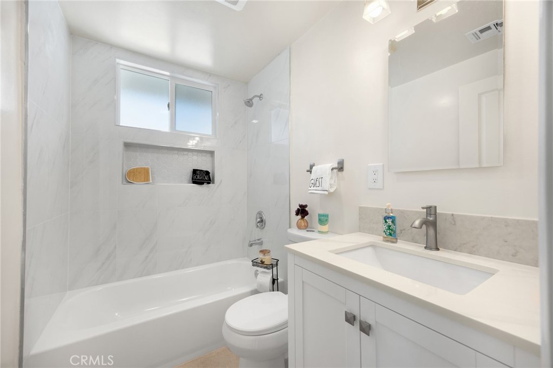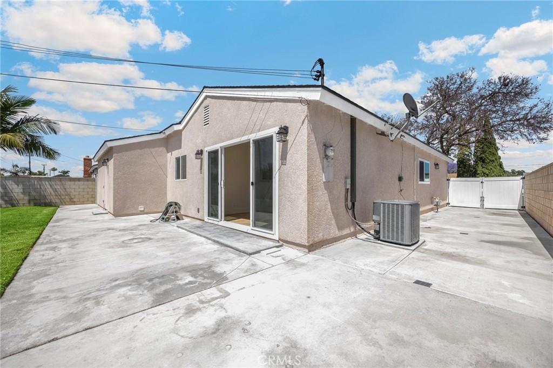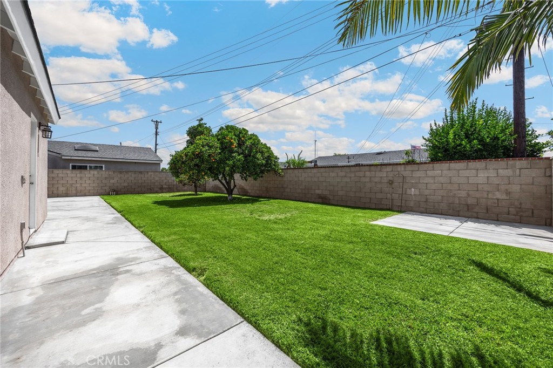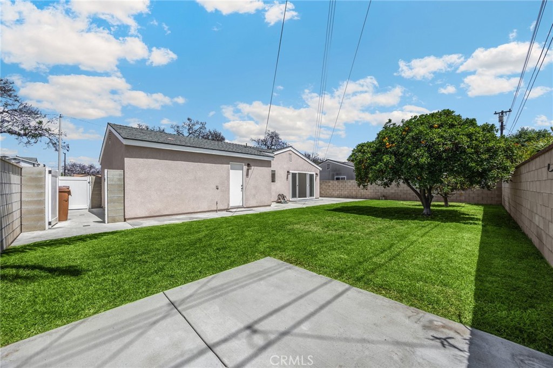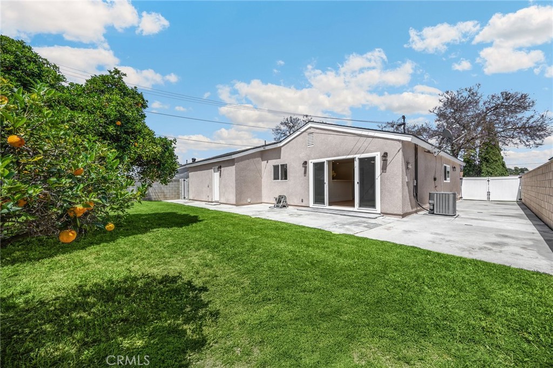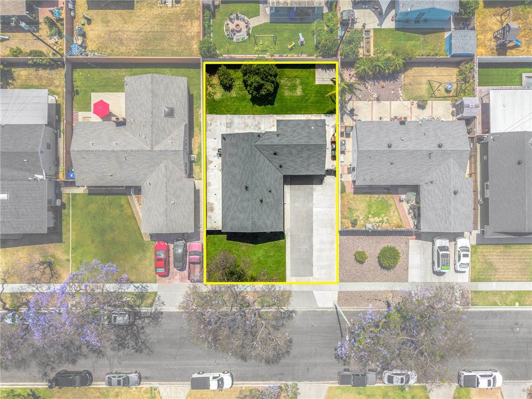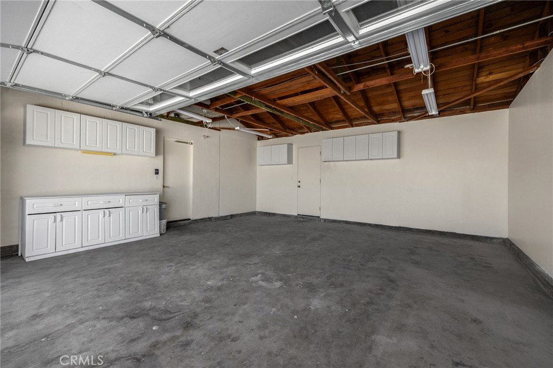Fall In Love with this absolute stunner, Beautifully Upgraded Single Story Ranch Style Home with 3 Bedrooms, 2 Bathrooms, and Open Floor Plan. This Turnkey Beauty is Located in a Wonderful Neighborhood on a Quiet, Interior, Tree-Lined Street. with Gorgeous Curb Appeal that Includes a Lush Manicured Landscaping, Newer (about 50 Foot Long and about 23 Foot wide) Driveway that Can accommodate an RV or Boat parking. The generous side yard provides many options for expansion or outdoor entertaining. Newer Garage Door equipped with myQ LiftMaster Garage Door Opener that works in tandem with its App via WiFi. The home has been updated. The Kitchen Remodel is a Chef’s Dream Featuring Granite Countertops, Abundant Custom Shaker Soft-Closing Cabinetry, Double Sinks, New Garbage Disposal, and Stainless Appliances, Including Gas Range, Microwave, and Dishwasher. The home also comes with Scraped Ceiling and New Recessed Lights, New bathroom fans. All windows have been updated to Dual Paned Windows, New Sliding Door, New Luxurious Life Proof Vinyl Flooring throughout the house, Central A/C, Over 5 Inch High Baseboards, New Raised Panel Interior Doors, and New Remote Controlled Ceiling Fans in all 3 Bedrooms, and Living Room. New Exterior Lights, Newer Stucco. The Sliding Door Opens to a Huge Backyard that Exudes Tranquility with a mature Orange and Lemon trees. The Backyard has complete Privacy with Block Wall Fencing. It is perfect for Entertaining family and friends or adding an ADU. Both Bathrooms have been Beautifully Updated. The Primary En-Suite Bathroom has a Walk-In Shower and a New White Vanity with Quartz Countertop, Tile Flooring, Huge Shampoo Niche, Large size Tiled Walls, New water-saving Toilet, New Custom Shower Door, and All New Fixtures. The Full Bathroom Features a Tub/Shower Combo with Floor-to-Ceiling Large Tiled Walls and Huge Shampoo Niche, New White Vanity with Quartz Countertop, New water saving Toilet and all New fixtures. Both Bathrooms have updated plumbing. There is Direct Access to the 2-Car Garage where the Washer and Dryer Hookup is located. The Garage Has Built-In Storage Cabinets and a Workbench. This Home is Located in the Anaheim Union High School District which includes The High-Ranking Oxford Academy. The home is minutes from Cypress College, also Close to Shopping Centers, Restaurants, Local and Theme Parks such as Disneyland and Knott’s Berry Farm, as well as Easy Freeway Access. This Home is a "MUST-SEE!"
Property Details
Price:
$899,999
MLS #:
PW25139592
Status:
Active Under Contract
Beds:
3
Baths:
2
Type:
Single Family
Subtype:
Single Family Residence
Neighborhood:
79anaheimwestofharbor
Listed Date:
Jun 23, 2025
Finished Sq Ft:
1,032
Lot Size:
6,417 sqft / 0.15 acres (approx)
Year Built:
1959
See this Listing
Schools
School District:
Anaheim Union High
Interior
Appliances
Dishwasher, Free- Standing Range, Disposal, Gas Range, Gas Water Heater, Microwave
Bathrooms
1 Full Bathroom, 1 Three Quarter Bathroom
Cooling
Central Air
Flooring
Tile, Vinyl
Heating
Central
Laundry Features
Gas Dryer Hookup, In Garage, Washer Hookup
Exterior
Architectural Style
Ranch
Community Features
Biking, Park
Exterior Features
Lighting, Satellite Dish
Parking Features
Built- In Storage, Driveway, Concrete, Garage, Garage Faces Front, Garage – Single Door, Garage Door Opener, Oversized, Parking Space, Private, Street
Parking Spots
4.00
Roof
Shingle
Security Features
Carbon Monoxide Detector(s), Fire and Smoke Detection System, Security Lights, Smoke Detector(s)
Financial
Map
Community
- Address1353 S Latona Street Anaheim CA
- Neighborhood79 – Anaheim West of Harbor
- CityAnaheim
- CountyOrange
- Zip Code92804
Subdivisions in Anaheim
- Act II ACT2
- Anaheim Crest ANCR
- Anaheim Gardens ANGR
- Anaheim Hills Estates ANHI
- Anaheim Shores ANSH
- Anaheim West Townhomes ANWS
- Bel Air BELA
- Broadmoor Arms BRDA
- Brookhurst Village Condos BRVL
- Cameron CAMR
- Evergreen Village EVRG
- Garden Walk GARW
- Gramercy Park Townhomes GMPT
- Kaleidoscope KALE
- Monaco MONC
- Nohl Ranch I NLR1
- North View
- Park View Homes PVHM
- Parkdale PRKD
- Parkside PRKS
- Pepperwood Village PWVL
- Ponderosa Meadows PDMD
- Rancho Yorba RNYB
- Saratoga SRTO
- Stanford Court STCT
- Summerwind SMWD
- Summit Court SMCT
- Summit Park SMPK
- Summit Renaissance SMRN
- Summit Terrace SMTR
- Sutter Creek Townhomes SUCR
- Viewpointe VPHL
- Villa Frontera VLFT
- Village Homes VILH
- Webster Heights WBHT
- Wellington Landing WLLD
- Westwood Village WWVL
Market Summary
Current real estate data for Single Family in Anaheim as of Oct 22, 2025
136
Single Family Listed
143
Avg DOM
664
Avg $ / SqFt
$1,076,790
Avg List Price
Property Summary
- 1353 S Latona Street Anaheim CA is a Single Family for sale in Anaheim, CA, 92804. It is listed for $899,999 and features 3 beds, 2 baths, and has approximately 1,032 square feet of living space, and was originally constructed in 1959. The current price per square foot is $872. The average price per square foot for Single Family listings in Anaheim is $664. The average listing price for Single Family in Anaheim is $1,076,790.
Similar Listings Nearby
1353 S Latona Street
Anaheim, CA


