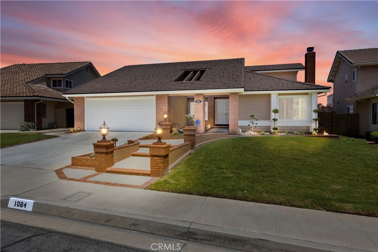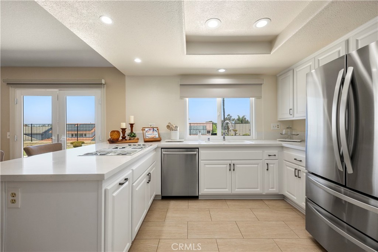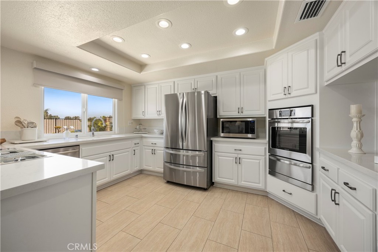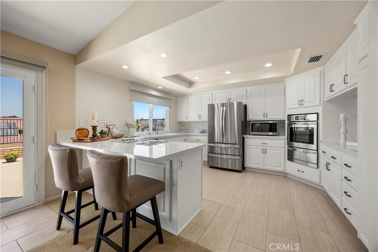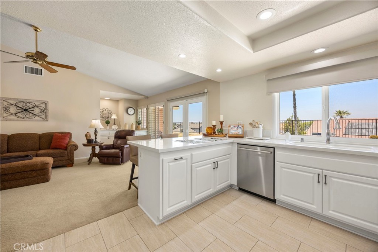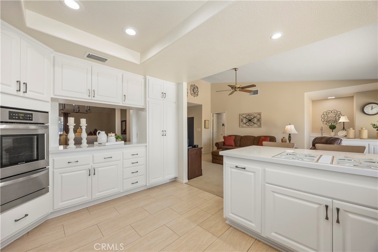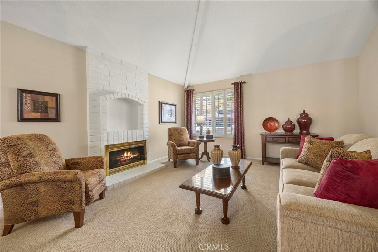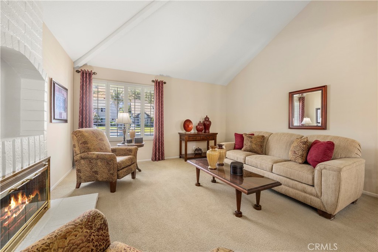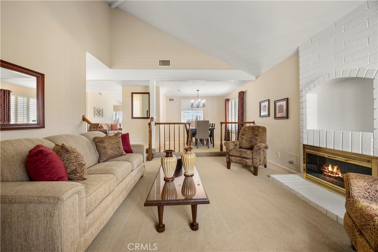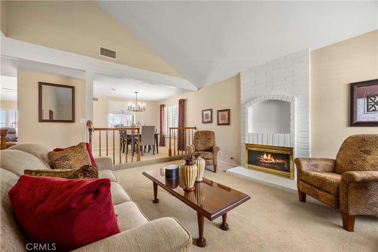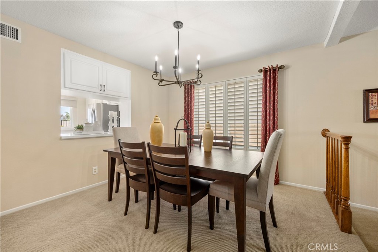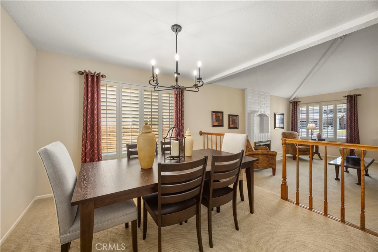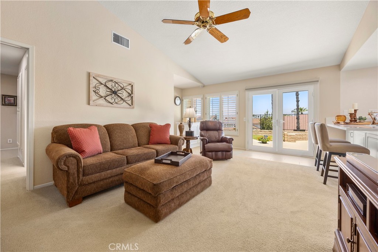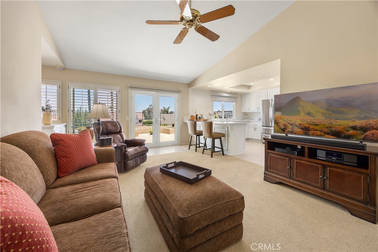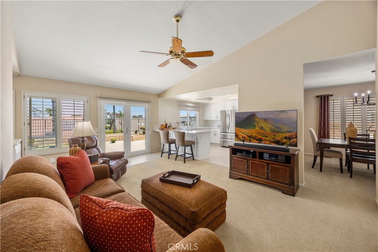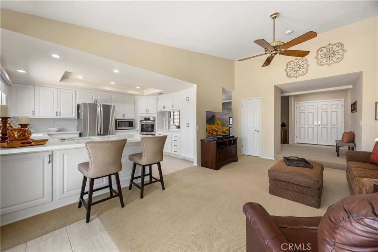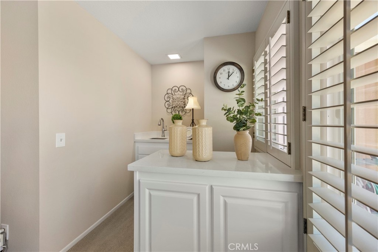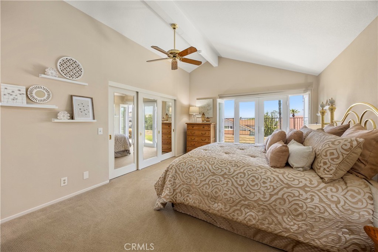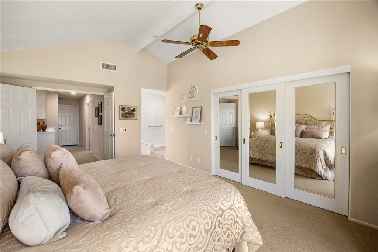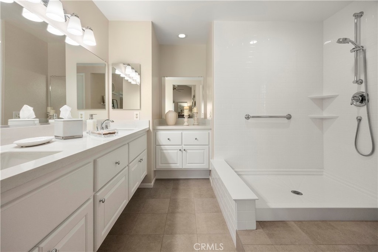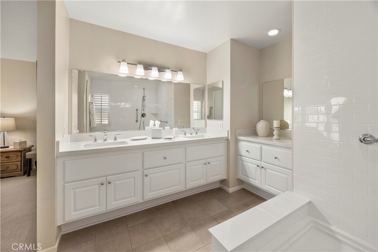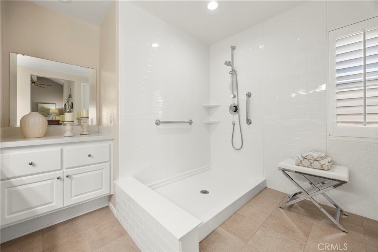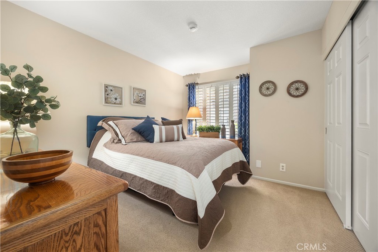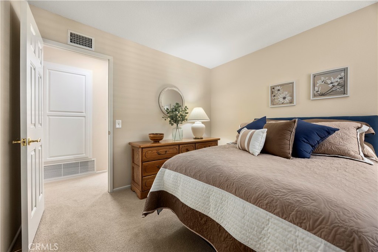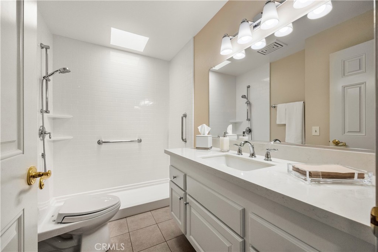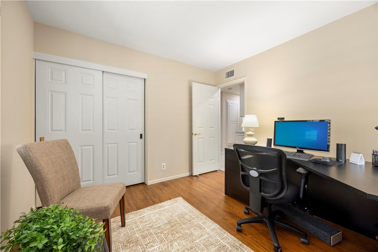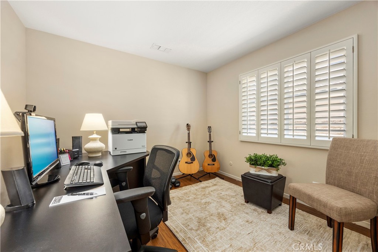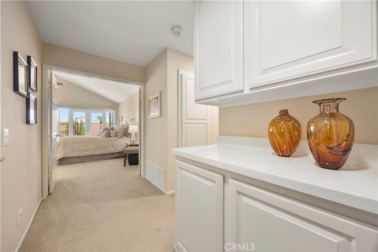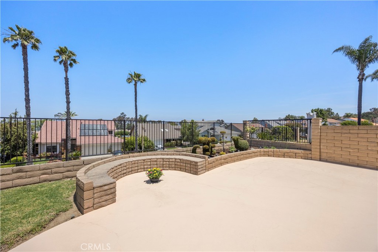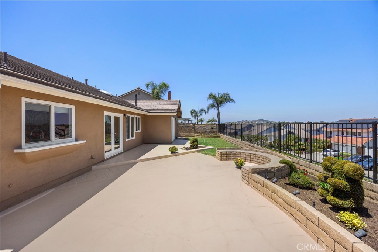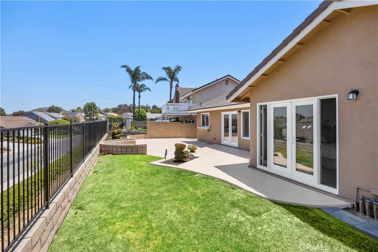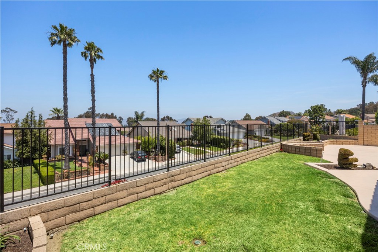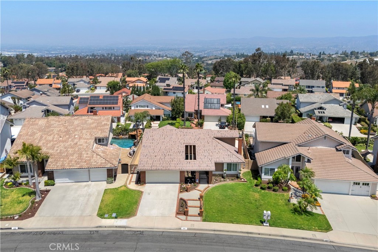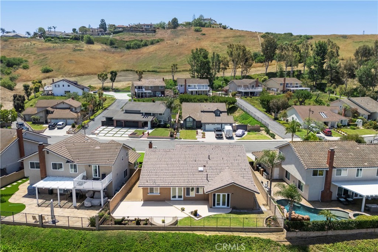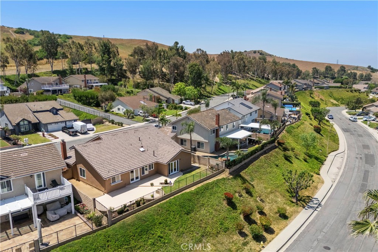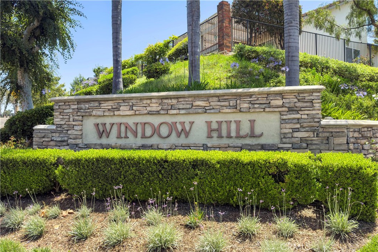**HUGE PRICE REDUCTION**Charming Single-Story Home with Mountain Views!
This beautifully updated 3-bedroom, 2-bath single-level detached home with 1,913 sq.ft living space and 9,450 lot size (approx) offers a spacious open floor plan perfect for comfortable living and entertaining. Enjoy views of snow-capped mountains from your own backyard! Step into the large living room featuring vaulted ceiling, cozy fireplace that opens to the dining area. A bright remodeled kitchen with white cabinetry, newer appliances, sleek quartz countertops, soft-closing cabinets and drawers and ample cabinet space. The spacious family room features vaulted ceilings, wet bar and glass double doors that open to a low-maintenance backyard — ideal for relaxing or entertaining guests.The expansive master suite features a double-door entry, vaulted ceiling. a huge walk-in closet with mirrored doors, and its private access to the backyard. The en-suite bathroom has been tastefully remodeled with a walk-in shower, double sinks, quartz countertops, and modern fixtures.
The second bathroom also has been beautifully remodeled, showcasing a spacious walk-in shower with sleek tile finishes, white cabinetry, quartz countertops, and updated fixtures for a clean, modern look.
Additional features include newer roof, double-pane windows and doors, newer central A/C and heating system, newer Air ducts, re-piped plumbing, wood shutters, rain gutters, ceiling fans, a glass door with backyard views from both the master bedroom and family room, and plenty of natural light throughout the home. close to schools, shopping centers, parks, golf course and fwys.
This beautifully updated 3-bedroom, 2-bath single-level detached home with 1,913 sq.ft living space and 9,450 lot size (approx) offers a spacious open floor plan perfect for comfortable living and entertaining. Enjoy views of snow-capped mountains from your own backyard! Step into the large living room featuring vaulted ceiling, cozy fireplace that opens to the dining area. A bright remodeled kitchen with white cabinetry, newer appliances, sleek quartz countertops, soft-closing cabinets and drawers and ample cabinet space. The spacious family room features vaulted ceilings, wet bar and glass double doors that open to a low-maintenance backyard — ideal for relaxing or entertaining guests.The expansive master suite features a double-door entry, vaulted ceiling. a huge walk-in closet with mirrored doors, and its private access to the backyard. The en-suite bathroom has been tastefully remodeled with a walk-in shower, double sinks, quartz countertops, and modern fixtures.
The second bathroom also has been beautifully remodeled, showcasing a spacious walk-in shower with sleek tile finishes, white cabinetry, quartz countertops, and updated fixtures for a clean, modern look.
Additional features include newer roof, double-pane windows and doors, newer central A/C and heating system, newer Air ducts, re-piped plumbing, wood shutters, rain gutters, ceiling fans, a glass door with backyard views from both the master bedroom and family room, and plenty of natural light throughout the home. close to schools, shopping centers, parks, golf course and fwys.
Property Details
Price:
$1,175,000
MLS #:
PW25126061
Status:
Active Under Contract
Beds:
3
Baths:
2
Type:
Single Family
Subtype:
Single Family Residence
Subdivision:
Window Hill WNHL
Neighborhood:
77anaheimhills
Listed Date:
Jun 11, 2025
Finished Sq Ft:
1,913
Lot Size:
9,450 sqft / 0.22 acres (approx)
Year Built:
1977
See this Listing
Schools
School District:
Orange Unified
Elementary School:
Anaheim Hills
Middle School:
El Rancho Charter
High School:
Canyon
Interior
Appliances
Dishwasher, Gas Oven, Gas Cooktop
Bathrooms
2 Full Bathrooms
Cooling
Central Air
Flooring
Carpet, Tile
Heating
Central, Fireplace(s)
Laundry Features
Gas & Electric Dryer Hookup, In Garage
Exterior
Association Amenities
Call for Rules
Community Features
Sidewalks, Street Lights
Exterior Features
Rain Gutters
Parking Features
Direct Garage Access, Driveway, Garage – Two Door, Garage Door Opener
Parking Spots
2.00
Roof
Tile
Security Features
Carbon Monoxide Detector(s), Smoke Detector(s)
Financial
HOA Name
Cardinal
Map
Community
- Address1084 S Burlwood Drive Anaheim Hills CA
- Neighborhood77 – Anaheim Hills
- SubdivisionWindow Hill (WNHL)
- CityAnaheim Hills
- CountyOrange
- Zip Code92807
Subdivisions in Anaheim Hills
- Almeria Estates ALMR
- Anaheim Hills Estates ANHI
- Anaheim Ridge Estates ANRD
- Bel Air BELA
- Canyon Pointe CYPT
- Canyon Ridge CYNR
- Crown Pointe CRPT
- Eastridge Estates ESES
- Galerie GALR
- Highland View HGVW
- Horizons HORZ
- Hunters Pointe HNPT
- Jasmine Glen JASG
- Lake Summit LKSM
- Larkspur LARK
- Laurelwood LRWD
- Monaco MONC
- Parkview Townhomes PVTH
- Rancho Yorba RNYB
- Ridgeview RIVW
- Rimcrest Villas RMVL
- Silver Trees SLTR
- Skygate SKGT
- Summit Park SMPK
- Summit Pointe SMPT
- Summit Renaissance SMRN
- Summit Springs SMSP
- Sunset Ridge SUNR
- The Covey COVY
- Viewpointe VPHL
- Vintage Place I VNP1
- Westridge WSTR
- Window Hill WNHL
Market Summary
Current real estate data for Single Family in Anaheim Hills as of Oct 21, 2025
44
Single Family Listed
164
Avg DOM
757
Avg $ / SqFt
$1,724,788
Avg List Price
Property Summary
- Located in the Window Hill (WNHL) subdivision, 1084 S Burlwood Drive Anaheim Hills CA is a Single Family for sale in Anaheim Hills, CA, 92807. It is listed for $1,175,000 and features 3 beds, 2 baths, and has approximately 1,913 square feet of living space, and was originally constructed in 1977. The current price per square foot is $614. The average price per square foot for Single Family listings in Anaheim Hills is $757. The average listing price for Single Family in Anaheim Hills is $1,724,788.
Similar Listings Nearby
1084 S Burlwood Drive
Anaheim Hills, CA



