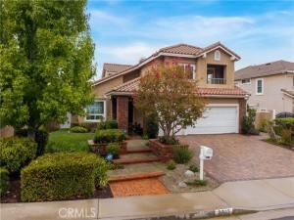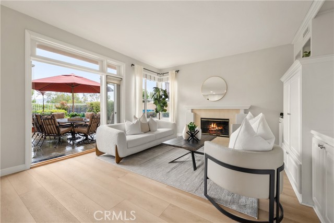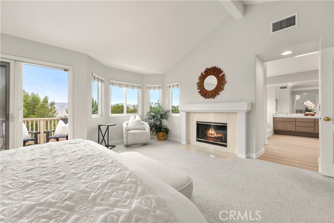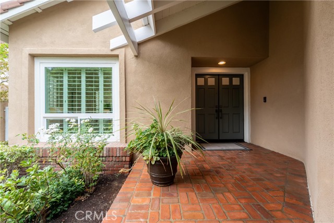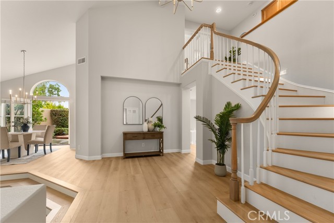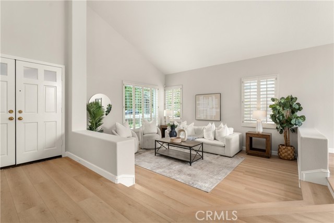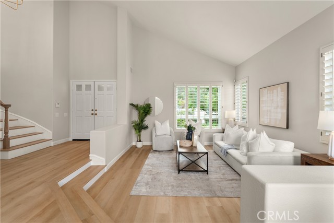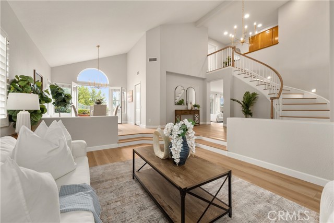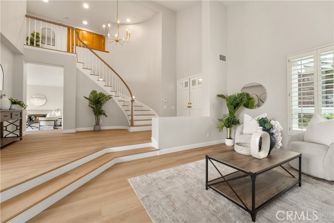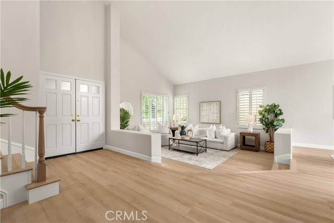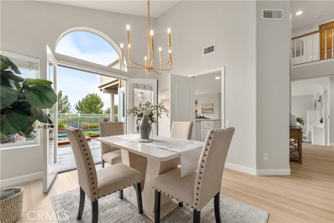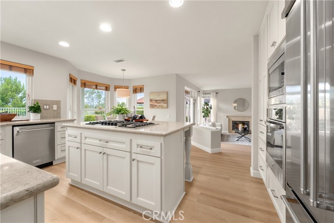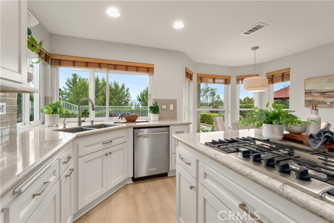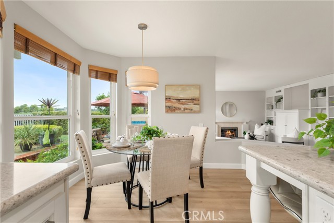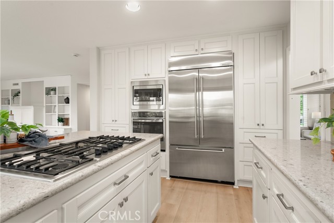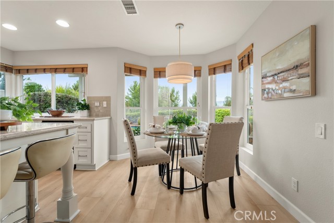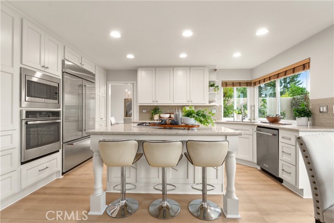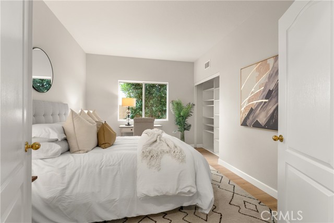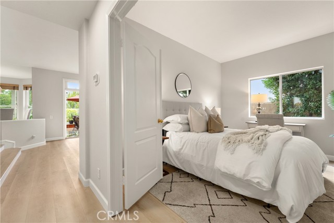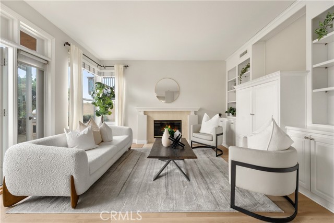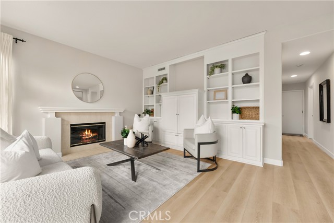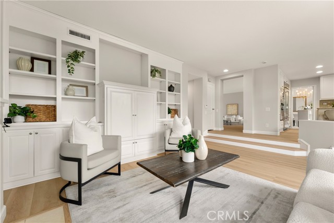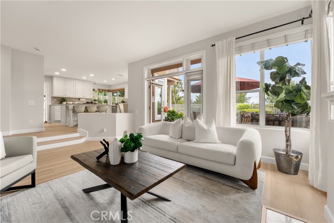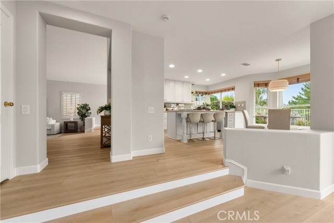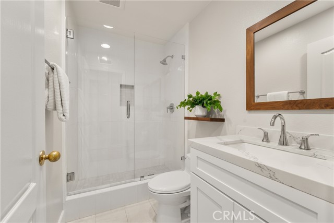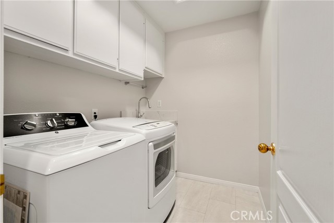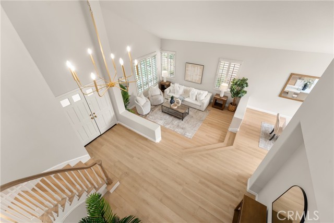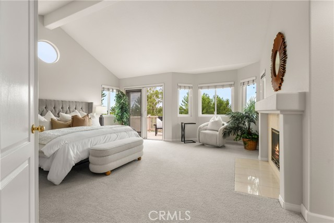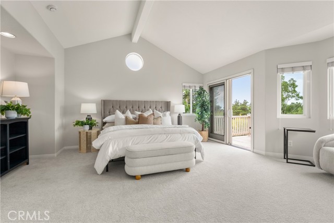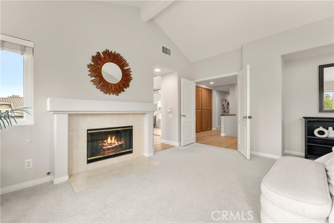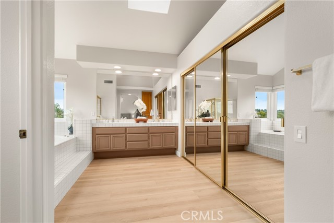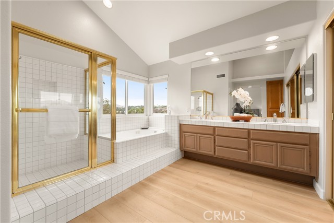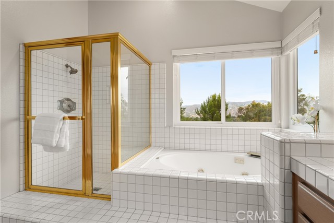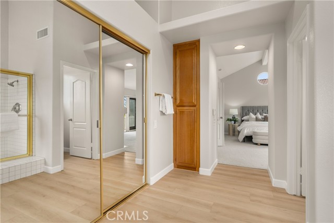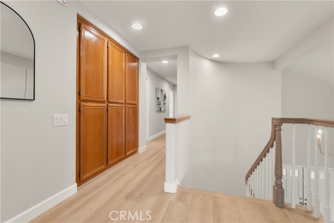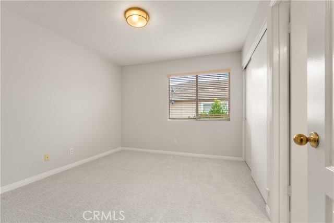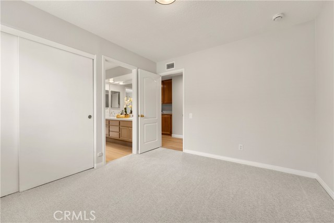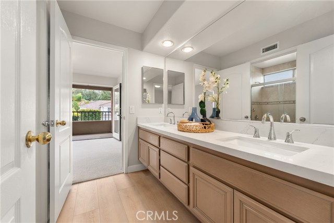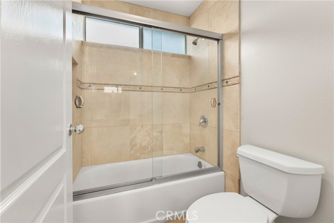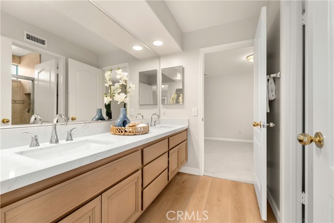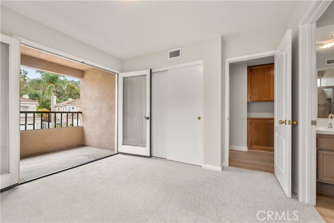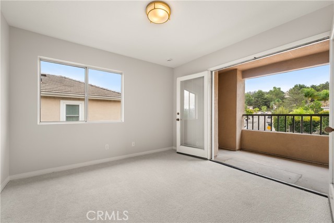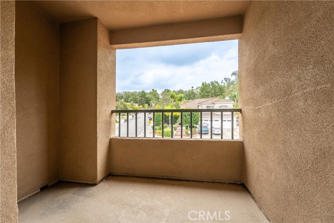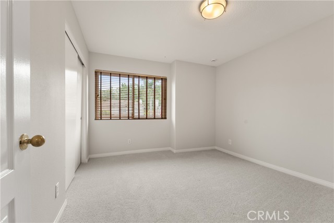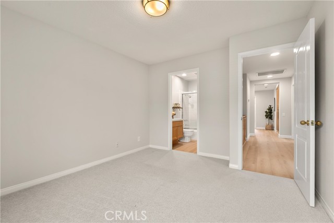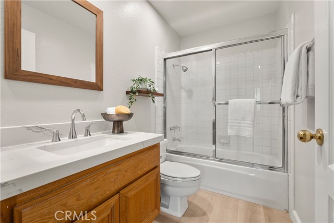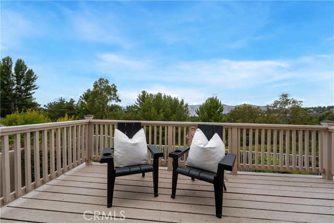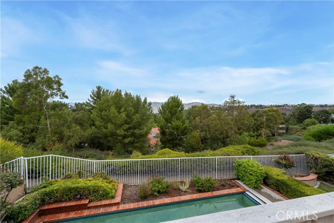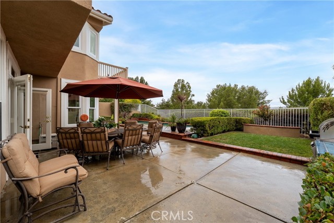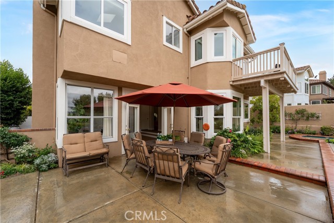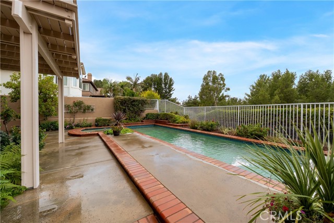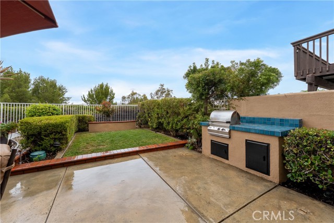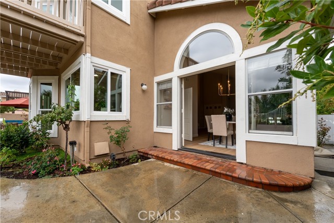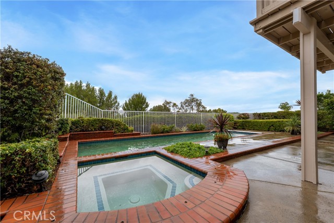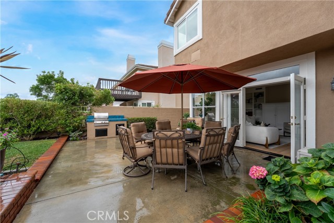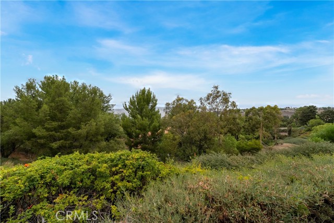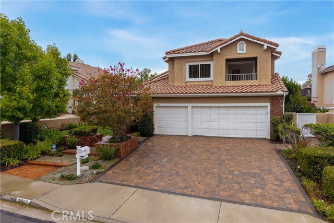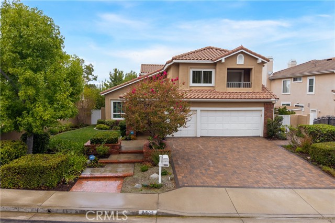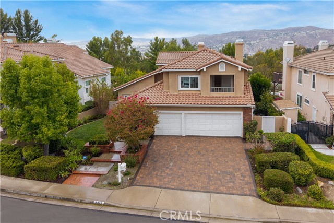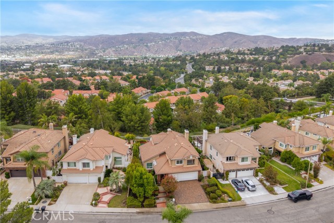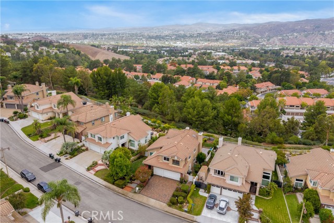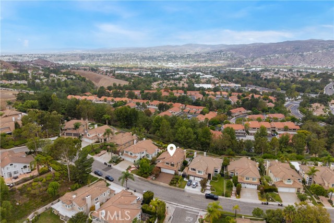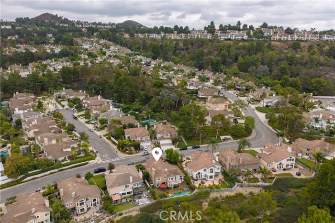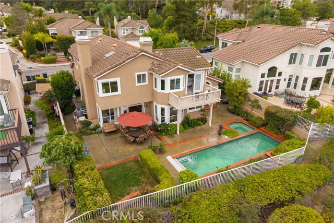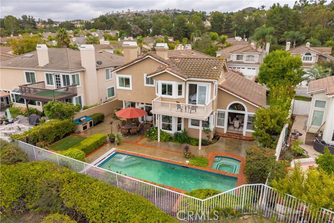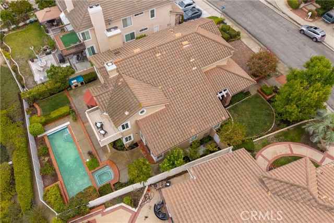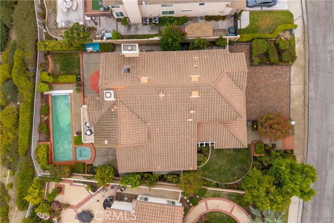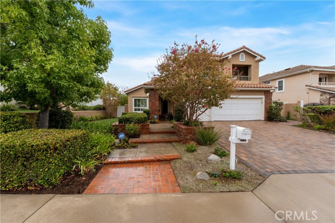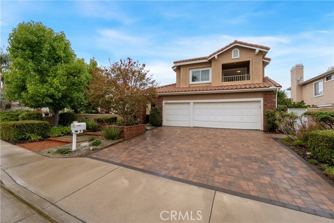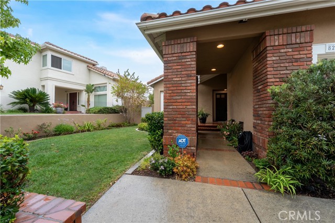This stunning 5-bedroom, 4-bath pool home offers breathtaking city-light and mountain views across approximately 2,863 sq. ft. of beautifully upgraded living space. Enter through double doors into a grand foyer crowned by a sparkling chandelier, where luxury vinyl floors flow seamlessly throughout the main level.
To the left, a formal living room with soaring cathedral ceilings and plantation shutters sets a dramatic tone, while the adjacent formal dining room features a striking chandelier and French doors that open to the backyard oasis with pool, spa, and panoramic views. The remodeled chef’s kitchen impresses with an expansive center island featuring a 5-burner range and breakfast bar, antique-style soft-close cabinetry, granite countertops, stainless steel appliances including a built-in KitchenAid refrigerator, and a sunny breakfast nook framed by newer windows that capture the scenery.
The inviting family room boasts a warm fireplace, built-in cabinetry, and French doors leading to the patio—perfect for entertaining. A main-floor bedroom with custom closet shelving and an adjacent remodeled ¾ bath with quartz countertops provides convenience for guests or multigenerational living. A stylish laundry room with sink completes the first level.
Upstairs, the luxurious primary suite features double-door entry, a cozy fireplace, new carpet, newer windows, and a private deck showcasing sweeping mountain and city-light views. The spa-inspired primary bath includes a Jacuzzi tub, separate shower, and updated finishes. Three additional bedrooms complete the upper level—one with an en-suite bath, and two sharing a Jack-and-Jill bath. Each room offers new carpet, custom closet systems, and recessed lighting, with one bedroom opening to a charming front balcony.
The backyard is an entertainer’s dream with a sparkling pool and spa, covered patio, and grassy play area, all set against a stunning view backdrop. Additional highlights include new interior paint, September 2025, newer dual-zone heating and A/C systems for year-round comfort. Ideally located near award-winning schools, shopping, dining, and easy freeway access, this exceptional residence blends elegance, comfort, and convenience in one unforgettable package.
To the left, a formal living room with soaring cathedral ceilings and plantation shutters sets a dramatic tone, while the adjacent formal dining room features a striking chandelier and French doors that open to the backyard oasis with pool, spa, and panoramic views. The remodeled chef’s kitchen impresses with an expansive center island featuring a 5-burner range and breakfast bar, antique-style soft-close cabinetry, granite countertops, stainless steel appliances including a built-in KitchenAid refrigerator, and a sunny breakfast nook framed by newer windows that capture the scenery.
The inviting family room boasts a warm fireplace, built-in cabinetry, and French doors leading to the patio—perfect for entertaining. A main-floor bedroom with custom closet shelving and an adjacent remodeled ¾ bath with quartz countertops provides convenience for guests or multigenerational living. A stylish laundry room with sink completes the first level.
Upstairs, the luxurious primary suite features double-door entry, a cozy fireplace, new carpet, newer windows, and a private deck showcasing sweeping mountain and city-light views. The spa-inspired primary bath includes a Jacuzzi tub, separate shower, and updated finishes. Three additional bedrooms complete the upper level—one with an en-suite bath, and two sharing a Jack-and-Jill bath. Each room offers new carpet, custom closet systems, and recessed lighting, with one bedroom opening to a charming front balcony.
The backyard is an entertainer’s dream with a sparkling pool and spa, covered patio, and grassy play area, all set against a stunning view backdrop. Additional highlights include new interior paint, September 2025, newer dual-zone heating and A/C systems for year-round comfort. Ideally located near award-winning schools, shopping, dining, and easy freeway access, this exceptional residence blends elegance, comfort, and convenience in one unforgettable package.
Property Details
Price:
$1,800,000
MLS #:
PW25225774
Status:
Pending
Beds:
5
Baths:
4
Type:
Single Family
Subtype:
Single Family Residence
Subdivision:
Summit Springs SMSP
Neighborhood:
77
Listed Date:
Nov 20, 2025
Finished Sq Ft:
2,863
Lot Size:
6,832 sqft / 0.16 acres (approx)
Year Built:
1990
See this Listing
Schools
School District:
Orange Unified
Elementary School:
Canyon Rim
Middle School:
El Rancho Charter
High School:
Canyon
Interior
Appliances
DW, GD, MW, RF, GS, BIR, GWH, WHU, WS
Bathrooms
4 Full Bathrooms
Cooling
CA, DL
Flooring
TILE, VINY, CARP
Heating
FA, CF
Laundry Features
GAS, IR, IN, DINC, WINC
Exterior
Architectural Style
MED
Community Features
SDW, STM, SL, SUB, CRB, CW
Construction Materials
STC
Parking Spots
3
Roof
CON, TLE
Security Features
SS, SD, COD
Financial
HOA Fee
$115
HOA Frequency
MO
Map
Community
- Address8205 E Somerset LN Lot 8 Anaheim Hills CA
- SubdivisionSummit Springs (SMSP)
- CityAnaheim Hills
- CountyOrange
- Zip Code92808
Subdivisions in Anaheim Hills
- Anaheim Hills Estates ANHI
- Bel Air BELA
- Canyon Hills Estates CYHE
- Canyon Ridge CYNR
- Classic Homes II CLH2
- Country CTRY
- Eastridge Estates ESES
- Embassy Pointe EMPT
- Horizons HORZ
- Hunters Pointe HNPT
- Laurelwood LRWD
- Rancho Yorba RNYB
- Rimcrest Villas RMVL
- Silver Trees SLTR
- Summit Court SMCT
- Summit Park SMPK
- Summit Pointe SMPT
- Summit Renaissance SMRN
- Summit Springs SMSP
- Summit Terrace SMTR
- Viewpointe North VPNR
- Westridge WSTR
- Window Hill WNHL
Market Summary
Current real estate data for Single Family in Anaheim Hills as of Nov 28, 2025
44
Single Family Listed
82
Avg DOM
441
Avg $ / SqFt
$1,103,516
Avg List Price
Property Summary
- Located in the Summit Springs (SMSP) subdivision, 8205 E Somerset LN Lot 8 Anaheim Hills CA is a Single Family for sale in Anaheim Hills, CA, 92808. It is listed for $1,800,000 and features 5 beds, 4 baths, and has approximately 2,863 square feet of living space, and was originally constructed in 1990. The current price per square foot is $629. The average price per square foot for Single Family listings in Anaheim Hills is $441. The average listing price for Single Family in Anaheim Hills is $1,103,516.
Similar Listings Nearby
8205 E Somerset LN Lot 8
Anaheim Hills, CA

