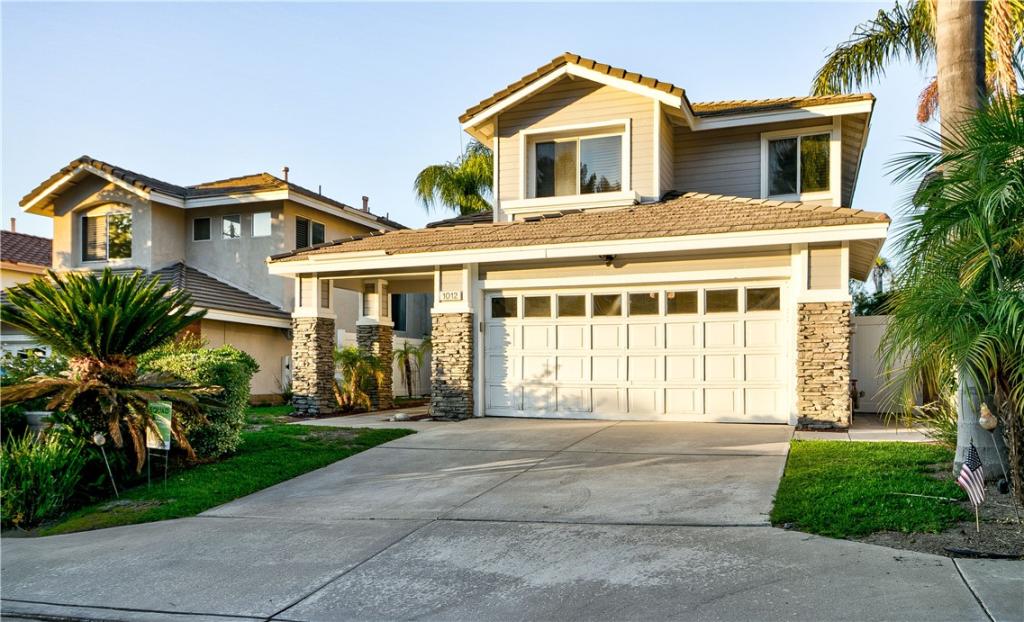Welcome to The Highlands in Anaheim Hills! Tucked away on a quiet street, this spacious 4-bedroom, 3-bathroom home with a large office offers one of the best floor plans and view lots in the neighborhood. From its vaulted-ceiling entry to its expansive canyon and mountain vistas—snowcapped peaks in the winter—this home combines comfort, potential, and an unbeatable location.
Inside, the thoughtful layout features a formal living room with surround sound speakers, a dining area with custom cabinetry, and a cozy family room with a fireplace and direct access to the backyard. The kitchen stands out with granite counters, custom cabinetry, skylights, and upgraded stainless steel appliances. Just off the living room is a large custom office with built-in storage and wood cabinetry. Upstairs, all bedrooms are conveniently located, including a primary suite with a private balcony showcasing spectacular views and excellent potential for future closet and bathroom expansion. Two additional bedrooms share a dual-sink bathroom with separate enclosed shower and toilet area for added privacy., ideal for functionality and convenience.
The backyard is designed for entertaining with recently upgraded concrete, custom landscape lighting, a built-in BBQ, large fire pit, and a scenic viewing deck to take in city lights and sunsets.
Additional highlights include real wood flooring upstairs and on the stairs, luxury vinyl flooring over tile, updated HVAC (5–7 years), newer water heater (2 years), skylights, custom window shades, ample garage storage, and a separate washer/dryer area.
Perfectly situated near award-winning schools (Canyon Rim Elementary, Canyon High, and Running Springs Elementary), parks, hiking/biking trails, shopping, dining, and with easy access to the 91, 55, 71, and 241 freeways, this property offers exceptional value in one of Anaheim Hills’ most sought-after communities.
With its generous square footage, incredible views, and prime location, this home is ready for its next owner to make it their own. Don’t miss the opportunity!
Inside, the thoughtful layout features a formal living room with surround sound speakers, a dining area with custom cabinetry, and a cozy family room with a fireplace and direct access to the backyard. The kitchen stands out with granite counters, custom cabinetry, skylights, and upgraded stainless steel appliances. Just off the living room is a large custom office with built-in storage and wood cabinetry. Upstairs, all bedrooms are conveniently located, including a primary suite with a private balcony showcasing spectacular views and excellent potential for future closet and bathroom expansion. Two additional bedrooms share a dual-sink bathroom with separate enclosed shower and toilet area for added privacy., ideal for functionality and convenience.
The backyard is designed for entertaining with recently upgraded concrete, custom landscape lighting, a built-in BBQ, large fire pit, and a scenic viewing deck to take in city lights and sunsets.
Additional highlights include real wood flooring upstairs and on the stairs, luxury vinyl flooring over tile, updated HVAC (5–7 years), newer water heater (2 years), skylights, custom window shades, ample garage storage, and a separate washer/dryer area.
Perfectly situated near award-winning schools (Canyon Rim Elementary, Canyon High, and Running Springs Elementary), parks, hiking/biking trails, shopping, dining, and with easy access to the 91, 55, 71, and 241 freeways, this property offers exceptional value in one of Anaheim Hills’ most sought-after communities.
With its generous square footage, incredible views, and prime location, this home is ready for its next owner to make it their own. Don’t miss the opportunity!
Property Details
Price:
$1,349,999
MLS #:
OC25222473
Status:
Active
Beds:
4
Baths:
3
Type:
Single Family
Subtype:
Single Family Residence
Subdivision:
Summit Springs SMSP
Neighborhood:
77
Listed Date:
Sep 27, 2025
Finished Sq Ft:
2,120
Lot Size:
4,080 sqft / 0.09 acres (approx)
Year Built:
1993
See this Listing
Schools
School District:
Orange Unified
Elementary School:
Running Springs
Middle School:
El Rancho Charter
High School:
Canyon
Interior
Appliances
DW, FZ, GD, MW, RF, GER, BIR, BBQ, DO, HOD, WHU
Bathrooms
3 Full Bathrooms
Cooling
CA
Flooring
TILE, VINY, WOOD, CARP
Heating
FA
Laundry Features
GE, ICL
Exterior
Community Features
SDW, STM, SL, SUB, CRB, FHL, CW, PARK, HIKI, BIKI
Construction Materials
STC, VSD, WOD
Exterior Features
BQ, LIT, RG
Other Structures
SBL
Parking Spots
4
Roof
CON, TLE
Security Features
COD, FSDS, MGR
Financial
HOA Fee
$105
HOA Frequency
MO
Map
Community
- Address1012 S Silver Star Lot 23 Anaheim Hills CA
- SubdivisionSummit Springs (SMSP)
- CityAnaheim Hills
- CountyOrange
- Zip Code92808
Subdivisions in Anaheim Hills
- Anaheim Hills Estates ANHI
- Bel Air BELA
- Canyon Hills Estates CYHE
- Canyon Ridge CYNR
- Classic Homes II CLH2
- Country CTRY
- Eastridge Estates ESES
- Embassy Pointe EMPT
- Horizons HORZ
- Hunters Pointe HNPT
- Laurelwood LRWD
- Rancho Yorba RNYB
- Rimcrest Villas RMVL
- Silver Trees SLTR
- Summit Court SMCT
- Summit Park SMPK
- Summit Pointe SMPT
- Summit Renaissance SMRN
- Summit Springs SMSP
- Summit Terrace SMTR
- Viewpointe North VPNR
- Westridge WSTR
- Window Hill WNHL
Market Summary
Current real estate data for Single Family in Anaheim Hills as of Nov 28, 2025
47
Single Family Listed
78
Avg DOM
401
Avg $ / SqFt
$997,771
Avg List Price
Property Summary
- Located in the Summit Springs (SMSP) subdivision, 1012 S Silver Star Lot 23 Anaheim Hills CA is a Single Family for sale in Anaheim Hills, CA, 92808. It is listed for $1,349,999 and features 4 beds, 3 baths, and has approximately 2,120 square feet of living space, and was originally constructed in 1993. The current price per square foot is $637. The average price per square foot for Single Family listings in Anaheim Hills is $401. The average listing price for Single Family in Anaheim Hills is $997,771.
Similar Listings Nearby
1012 S Silver Star Lot 23
Anaheim Hills, CA


