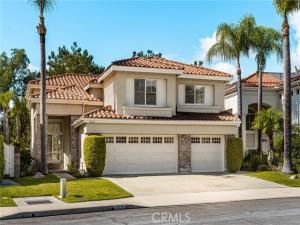Great Cul De Sac Location, Beautiful Curb Appeal, Dramatic Entry With Double Front Doors, and Cathedral Ceilings Throughout The Entry Hallway & Formal Living Room, Formal Dining Room, Tall Ceilings, Skylight, and Numerous Windows Throughout the Property Bring Plenty of Natural Light inside This Beautiful Home, 4 Bedrooms and 3.5 Bathrooms, Approximately 2,648 Square Feet of Living Space, Nice Size Family Room With Gas Burning Fireplace, Large Kitchen With Center Island, Walk-In Pantry Closet, And Breakfast Nook Area, Microwave & Double Ovens Are All Stainless Steel, Flooring Include Marble, Laminate, And Carpeting Throughout The Home, Primary Suite With High Ceiling, Huge Walk-In Closet, Dual Sinks, Privacy Toilet Door, and Separate Tub & Shower, Bedrooms 2 and 3 Share a Bathroom (Jack & Jill) With Dual Sinks, Privacy Toilet Door, and Both Rooms Have Mirrored Closet Doors, Bedroom 4 Has Its Own Private Bath & Walk-In Closet (Secondary Master Suite), Ceiling Fans, Beautiful Wood Blinds Throughout, Rain Gutters, Fresh Exterior Paint, 3 Car Side by Side Attached Garage With Direct Home Access, This Lovely Home Backs To a Beautiful Canyon, 5,408 Square Foot Lot, Minutes To Award Winning Schools, Nearby Parks, Hiking Trail, and Shopping
Property Details
Price:
$4,950
MLS #:
PW25153759
Status:
Active
Beds:
4
Baths:
4
Type:
Single Family
Subtype:
Single Family Residence
Subdivision:
Jasmine Glen JASG
Neighborhood:
77
Listed Date:
Oct 31, 2025
Finished Sq Ft:
2,648
Lot Size:
5,408 sqft / 0.12 acres (approx)
Year Built:
1991
See this Listing
Schools
School District:
Orange Unified
Elementary School:
Running Springs
Middle School:
El Rancho Charter
High School:
Canyon
Interior
Appliances
DW, GD, MW, GS, _6BS, DO, GWH
Bathrooms
3 Full Bathrooms, 1 Half Bathroom
Cooling
CA
Flooring
LAM, STON, CARP
Heating
FA, CF
Laundry Features
IR, IN
Exterior
Architectural Style
MED
Community Features
SDW, STM, SL, SUB
Construction Materials
BRK, STC
Exterior Features
RG
Parking Spots
3
Roof
CON, TLE
Security Features
SD
Financial
Map
Community
- AddressS Parkglen PL Lot 10 Anaheim Hills CA
- SubdivisionJasmine Glen (JASG)
- CityAnaheim Hills
- CountyOrange
- Zip Code92808
Subdivisions in Anaheim Hills
- Almeria Estates ALMR
- Anaheim Hills Estates ANHI
- Anaheim Ridge Estates ANRD
- Bel Air BELA
- Canyon Pointe CYPT
- Canyon Ridge CYNR
- Crown Pointe CRPT
- Eastridge Estates ESES
- Galerie GALR
- Highland View HGVW
- Horizons HORZ
- Hunters Pointe HNPT
- Jasmine Glen JASG
- Lake Summit LKSM
- Larkspur LARK
- Laurelwood LRWD
- Monaco MONC
- Parkview Townhomes PVTH
- Rancho Yorba RNYB
- Ridgeview RIVW
- Rimcrest Villas RMVL
- Silver Trees SLTR
- Skygate SKGT
- Summit Park SMPK
- Summit Pointe SMPT
- Summit Renaissance SMRN
- Summit Springs SMSP
- Sunset Ridge SUNR
- The Covey COVY
- Viewpointe VPHL
- Vintage Place I VNP1
- Westridge WSTR
- Window Hill WNHL
Market Summary
Current real estate data for Single Family in Anaheim Hills as of Nov 03, 2025
64
Single Family Listed
43
Avg DOM
394
Avg $ / SqFt
$972,124
Avg List Price
Property Summary
- Located in the Jasmine Glen (JASG) subdivision, S Parkglen PL Lot 10 Anaheim Hills CA is a Single Family for sale in Anaheim Hills, CA, 92808. It is listed for $4,950 and features 4 beds, 4 baths, and has approximately 2,648 square feet of living space, and was originally constructed in 1991. The current price per square foot is $2. The average price per square foot for Single Family listings in Anaheim Hills is $394. The average listing price for Single Family in Anaheim Hills is $972,124.
Similar Listings Nearby
S Parkglen PL Lot 10
Anaheim Hills, CA


