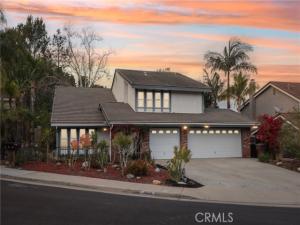Stunning 5 bedroom property, once a model home, is located in a quiet cul-de-sac within one of Anaheim Hills’ most prestigious neighborhoods, offering breathtaking mountain and tree views. You’ll be welcomed by a private driveway leading to the 3-car garage.
Step through the double doors and into an inviting, spacious floor plan flooded with natural light. The home features recessed lighting, soaring two-story ceilings, and an abundance of windows and skylights, creating a bright and airy atmosphere throughout. The kitchen boasts elegant granite countertops, white cabinetry, stainless steel appliances, and a large eat-in bar perfect for casual dining. This space opens seamlessly into the cozy family room, complete with a charming fireplace. There is also a formal dining room, perfect for entertaining.
The home has been upgraded with dual-pane windows, stylish wood flooring upstairs, and easy-to-maintain tile flooring downstairs. A recent professional addition enhances the home’s living space, featuring a spacious upstairs balcony with panoramic views that are perfect for enjoying sunsets. Downstairs features an expansive entertainment room, 1 bedroom with large closet and 1 full bath.
The luxurious primary suite offers a true retreat, with an ensuite bathroom. Outside into the backyard, you’ll find an entertainer’s paradise with a large patio, surrounded by mature trees offering seclusion. Enjoy the convenience of artificial grass, a raised wood deck area with gazebo, and a tranquil fountain, making this a serene outdoor oasis.
Additional features include a 3-car garage with ample storage cabinets. The home is centrally located with easy access to top-rated schools, shopping centers, fitness clubs, Imperial Park and Pelanconi Park, a 27-acre park with beautiful trails and streams. Plus, the 91 freeway is just moments away, providing quick and easy transportation. Low HOA fees, come see it today!
Step through the double doors and into an inviting, spacious floor plan flooded with natural light. The home features recessed lighting, soaring two-story ceilings, and an abundance of windows and skylights, creating a bright and airy atmosphere throughout. The kitchen boasts elegant granite countertops, white cabinetry, stainless steel appliances, and a large eat-in bar perfect for casual dining. This space opens seamlessly into the cozy family room, complete with a charming fireplace. There is also a formal dining room, perfect for entertaining.
The home has been upgraded with dual-pane windows, stylish wood flooring upstairs, and easy-to-maintain tile flooring downstairs. A recent professional addition enhances the home’s living space, featuring a spacious upstairs balcony with panoramic views that are perfect for enjoying sunsets. Downstairs features an expansive entertainment room, 1 bedroom with large closet and 1 full bath.
The luxurious primary suite offers a true retreat, with an ensuite bathroom. Outside into the backyard, you’ll find an entertainer’s paradise with a large patio, surrounded by mature trees offering seclusion. Enjoy the convenience of artificial grass, a raised wood deck area with gazebo, and a tranquil fountain, making this a serene outdoor oasis.
Additional features include a 3-car garage with ample storage cabinets. The home is centrally located with easy access to top-rated schools, shopping centers, fitness clubs, Imperial Park and Pelanconi Park, a 27-acre park with beautiful trails and streams. Plus, the 91 freeway is just moments away, providing quick and easy transportation. Low HOA fees, come see it today!
Property Details
Price:
$1,465,000
MLS #:
PW25251252
Status:
Active
Beds:
5
Baths:
3
Type:
Single Family
Subtype:
Single Family Residence
Neighborhood:
699
Listed Date:
Oct 31, 2025
Finished Sq Ft:
3,550
Lot Size:
8,450 sqft / 0.19 acres (approx)
Year Built:
1976
See this Listing
Schools
School District:
Anaheim Union High
Interior
Appliances
MW
Bathrooms
3 Full Bathrooms
Cooling
CA
Flooring
TILE, WOOD
Heating
CF, FIR
Laundry Features
IN
Exterior
Community Features
SUB, CRB, FHL, PARK, HIKI, BIKI
Other Structures
GZ
Parking Spots
6
Financial
HOA Fee
$200
HOA Frequency
MO
Map
Community
- AddressE Calle Canada Lot 26 Anaheim Hills CA
- CityAnaheim Hills
- CountyOrange
- Zip Code92807
Subdivisions in Anaheim Hills
- Almeria Estates ALMR
- Anaheim Hills Estates ANHI
- Anaheim Ridge Estates ANRD
- Bel Air BELA
- Canyon Pointe CYPT
- Canyon Ridge CYNR
- Crown Pointe CRPT
- Eastridge Estates ESES
- Galerie GALR
- Highland View HGVW
- Horizons HORZ
- Hunters Pointe HNPT
- Jasmine Glen JASG
- Lake Summit LKSM
- Larkspur LARK
- Laurelwood LRWD
- Monaco MONC
- Parkview Townhomes PVTH
- Rancho Yorba RNYB
- Ridgeview RIVW
- Rimcrest Villas RMVL
- Silver Trees SLTR
- Skygate SKGT
- Summit Park SMPK
- Summit Pointe SMPT
- Summit Renaissance SMRN
- Summit Springs SMSP
- Sunset Ridge SUNR
- The Covey COVY
- Viewpointe VPHL
- Vintage Place I VNP1
- Westridge WSTR
- Window Hill WNHL
Market Summary
Current real estate data for Single Family in Anaheim Hills as of Nov 03, 2025
62
Single Family Listed
65
Avg DOM
406
Avg $ / SqFt
$1,032,926
Avg List Price
Property Summary
- E Calle Canada Lot 26 Anaheim Hills CA is a Single Family for sale in Anaheim Hills, CA, 92807. It is listed for $1,465,000 and features 5 beds, 3 baths, and has approximately 3,550 square feet of living space, and was originally constructed in 1976. The current price per square foot is $413. The average price per square foot for Single Family listings in Anaheim Hills is $406. The average listing price for Single Family in Anaheim Hills is $1,032,926.
Similar Listings Nearby
E Calle Canada Lot 26
Anaheim Hills, CA


