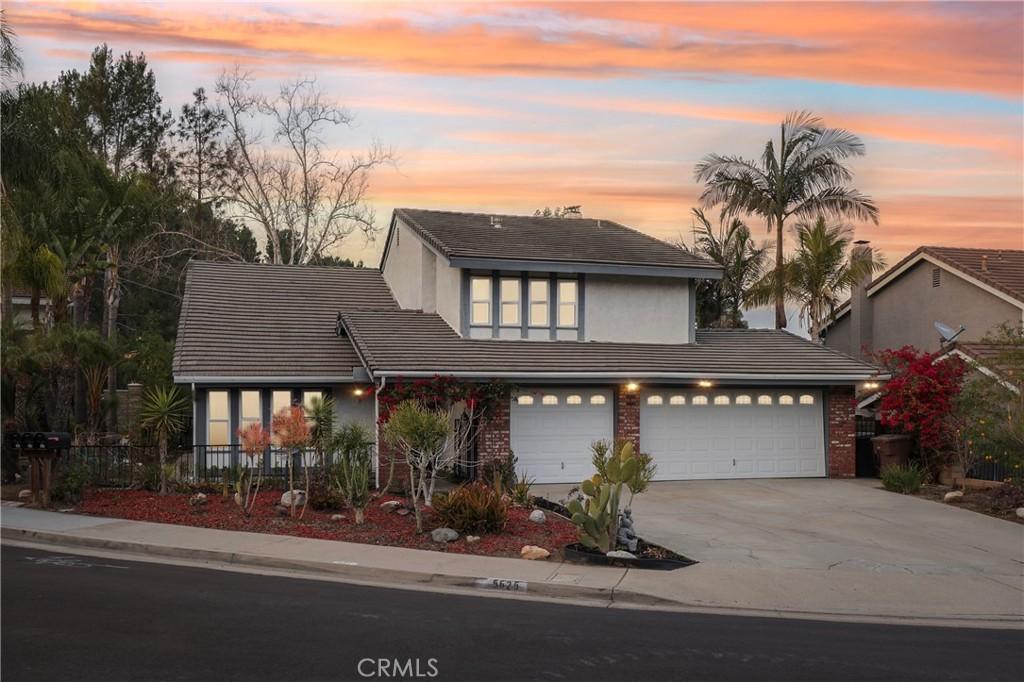Stunning 5 bedroom property, once a model home, is located in a quiet cul-de-sac within one of Anaheim Hills’ most prestigious neighborhoods, offering breathtaking mountain and tree views. You’ll be welcomed by a private driveway leading to the 3-car garage.
Step through the double doors and into an inviting, spacious floor plan flooded with natural light. The home features recessed lighting, soaring two-story ceilings, and an abundance of windows and skylights, creating a bright and airy atmosphere throughout. The kitchen boasts elegant granite countertops, white cabinetry, stainless steel appliances, and a large eat-in bar perfect for casual dining. This space opens seamlessly into the cozy family room, complete with a charming fireplace. There is also a formal dining room, perfect for entertaining.
The home has been upgraded with dual-pane windows, stylish wood flooring upstairs, and easy-to-maintain tile flooring downstairs. A recent professional addition enhances the home’s living space, featuring a spacious upstairs balcony with panoramic views that are perfect for enjoying sunsets. Downstairs features an expansive entertainment room, 1 bedroom with large closet and 1 full bath.
The luxurious primary suite offers a true retreat, with an ensuite bathroom. Outside into the backyard, you’ll find an entertainer’s paradise with a large patio, surrounded by mature trees offering seclusion. Enjoy the convenience of artificial grass, a raised wood deck area with gazebo, and a tranquil fountain, making this a serene outdoor oasis.
Additional features include a 3-car garage with ample storage cabinets. The home is centrally located with easy access to top-rated schools, shopping centers, fitness clubs, Imperial Park and Pelanconi Park, a 27-acre park with beautiful trails and streams. Plus, the 91 freeway is just moments away, providing quick and easy transportation. Low HOA fees, come see it today!
Step through the double doors and into an inviting, spacious floor plan flooded with natural light. The home features recessed lighting, soaring two-story ceilings, and an abundance of windows and skylights, creating a bright and airy atmosphere throughout. The kitchen boasts elegant granite countertops, white cabinetry, stainless steel appliances, and a large eat-in bar perfect for casual dining. This space opens seamlessly into the cozy family room, complete with a charming fireplace. There is also a formal dining room, perfect for entertaining.
The home has been upgraded with dual-pane windows, stylish wood flooring upstairs, and easy-to-maintain tile flooring downstairs. A recent professional addition enhances the home’s living space, featuring a spacious upstairs balcony with panoramic views that are perfect for enjoying sunsets. Downstairs features an expansive entertainment room, 1 bedroom with large closet and 1 full bath.
The luxurious primary suite offers a true retreat, with an ensuite bathroom. Outside into the backyard, you’ll find an entertainer’s paradise with a large patio, surrounded by mature trees offering seclusion. Enjoy the convenience of artificial grass, a raised wood deck area with gazebo, and a tranquil fountain, making this a serene outdoor oasis.
Additional features include a 3-car garage with ample storage cabinets. The home is centrally located with easy access to top-rated schools, shopping centers, fitness clubs, Imperial Park and Pelanconi Park, a 27-acre park with beautiful trails and streams. Plus, the 91 freeway is just moments away, providing quick and easy transportation. Low HOA fees, come see it today!
Property Details
Price:
$1,435,000
MLS #:
PW25251252
Status:
Pending
Beds:
5
Baths:
3
Type:
Single Family
Subtype:
Single Family Residence
Neighborhood:
699notdefined
Listed Date:
Dec 21, 2025
Finished Sq Ft:
3,550
Lot Size:
8,450 sqft / 0.19 acres (approx)
Year Built:
1976
See this Listing
Schools
School District:
Anaheim Union High
Interior
Appliances
MW
Bathrooms
3 Full Bathrooms
Cooling
CA
Flooring
TILE, WOOD
Heating
CF, FIR
Laundry Features
IN
Exterior
Community Features
SUB, CRB, FHL, PARK, HIKI, BIKI
Other Structures
GZ
Parking Spots
6
Financial
HOA Fee
$200
HOA Frequency
MO
Map
Community
- Address5625 E Calle Canada Anaheim Hills CA
- CityAnaheim Hills
- CountyOrange
- Zip Code92807
Subdivisions in Anaheim Hills
- Almeria Estates ALMR
- Anaheim Hills Estates ANHI
- Camino Grande Villas CMGR
- Canyon Ridge CYNR
- Canyon Terrace Townhomes CYTT
- Classic Homes II CLH2
- Country CTRY
- Embassy Pointe EMPT
- Firenza FIRZ
- Hunters Pointe HNPT
- Laurelwood LRWD
- Rimcrest Villas RMVL
- Silver Trees SLTR
- Stonegate STGT
- Summit Court SMCT
- Summit Park SMPK
- Summit Pointe SMPT
- Summit Renaissance SMRN
- Summit Springs SMSP
- Viewpointe North VPNR
- Westridge WSTR
- Windsor Terrace WNTR
Market Summary
Current real estate data for Single Family in Anaheim Hills as of Dec 22, 2025
17
Single Family Listed
30
Avg DOM
444
Avg $ / SqFt
$1,225,994
Avg List Price
Property Summary
- 5625 E Calle Canada Anaheim Hills CA is a Single Family for sale in Anaheim Hills, CA, 92807. It is listed for $1,435,000 and features 5 beds, 3 baths, and has approximately 3,550 square feet of living space, and was originally constructed in 1976. The current price per square foot is $404. The average price per square foot for Single Family listings in Anaheim Hills is $444. The average listing price for Single Family in Anaheim Hills is $1,225,994.
Similar Listings Nearby
5625 E Calle Canada
Anaheim Hills, CA


